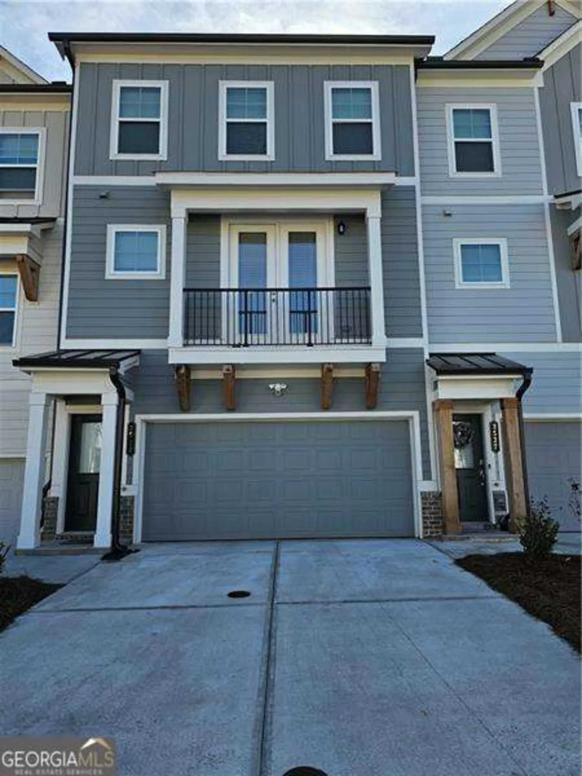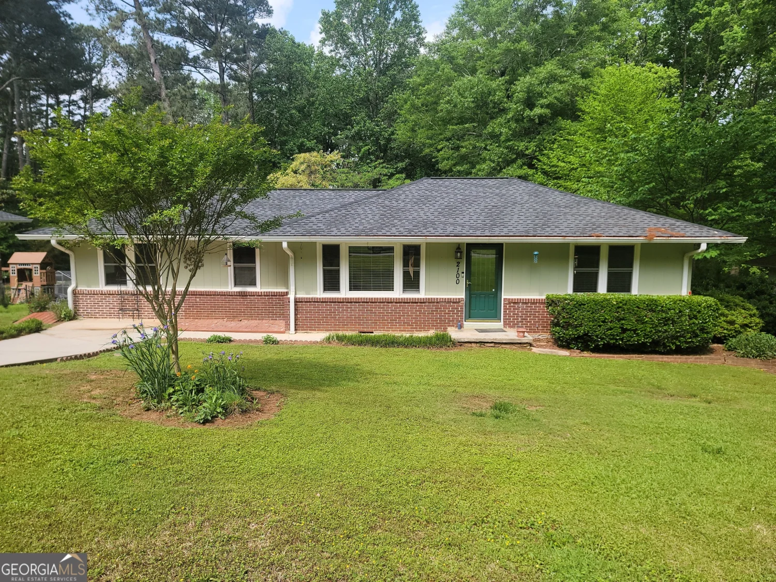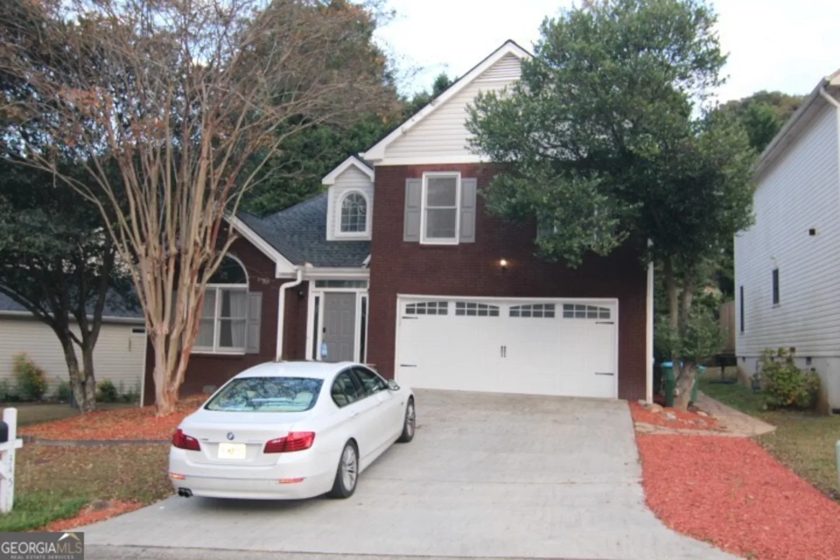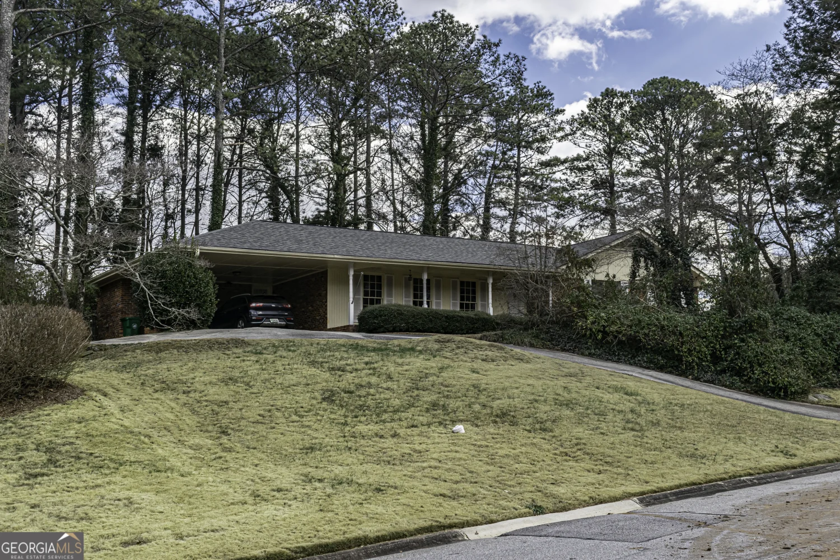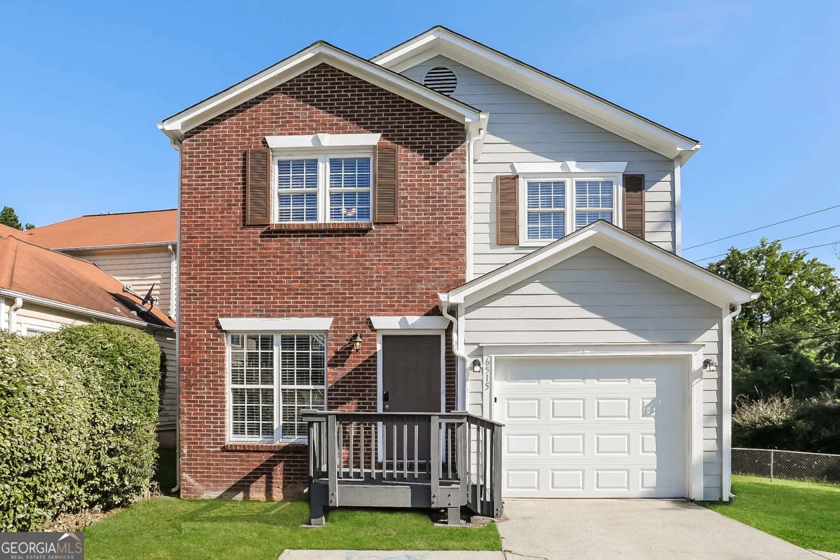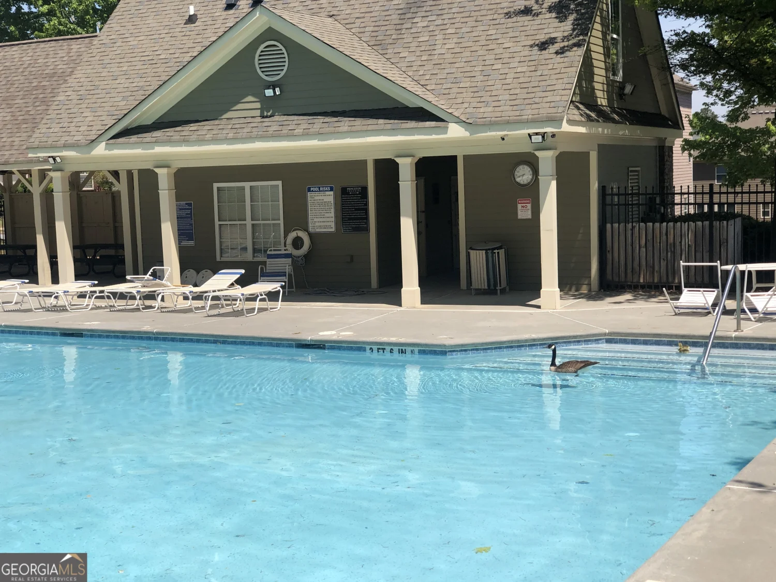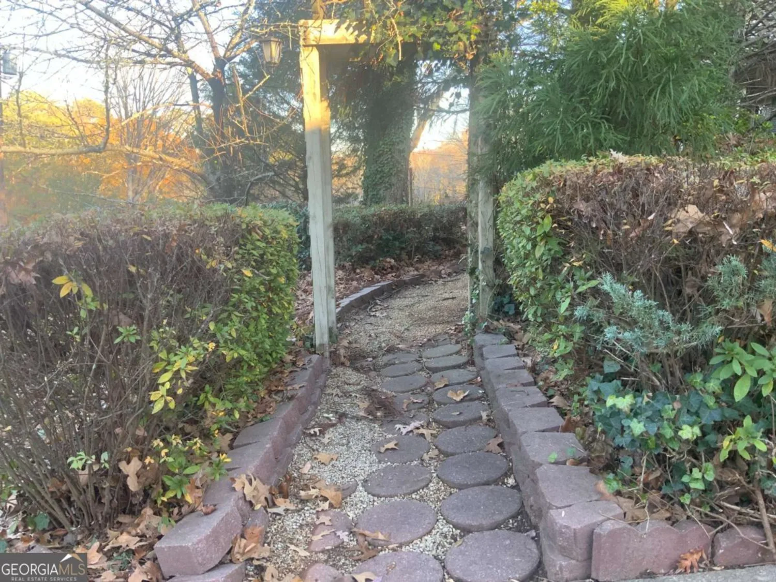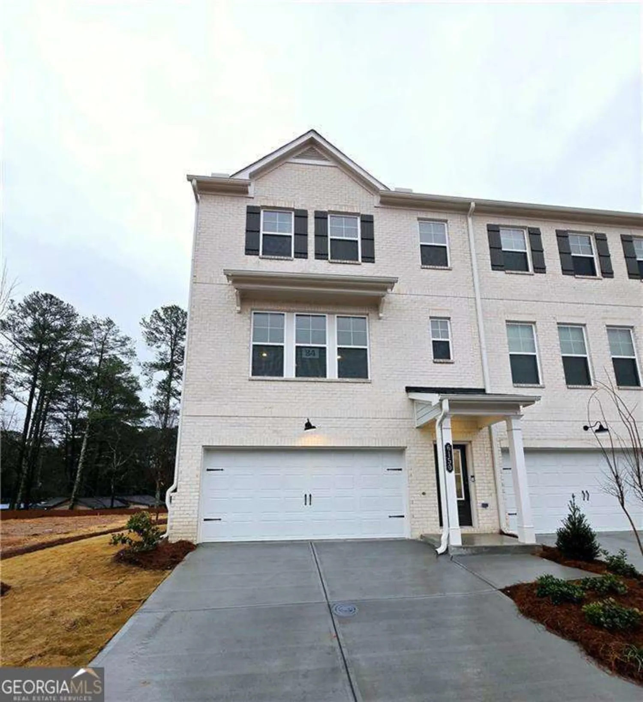3613 prestwick driveTucker, GA 30084
3613 prestwick driveTucker, GA 30084
Description
Sprawling Tucker Ranch on a quiet cul-de-sac featuring 4 bedrooms, 3 full baths, a primary suite on the main level, and a finished walk-out basement with multiple bonus rooms, perfect for a home office, gym, or additional living space. A double-door entry welcomes you into the foyer with beautiful slate floors, leading to a sun-drenched living room, a formal dining room, and a cozy family room with a brick fireplace. The main level boasts gleaming hardwood floors and a spacious eat-in kitchen with an island, abundant cabinetry with pull-outs, and plenty of room for gatherings. The spacious bedrooms feature large windows and ceiling fans, providing comfort and natural light. French doors open to a private backyard with a patio perfect for entertaining, overlooking a serene wooded lot. A long driveway leads to a rear-entry 2-car garage, providing both privacy and convenience.
Property Details for 3613 Prestwick Drive
- Subdivision ComplexLake Prestwick
- Architectural StyleRanch
- Num Of Parking Spaces4
- Parking FeaturesAttached, Garage
- Property AttachedYes
LISTING UPDATED:
- StatusClosed
- MLS #10482072
- Days on Site54
- MLS TypeResidential Lease
- Year Built1967
- Lot Size0.80 Acres
- CountryDeKalb
LISTING UPDATED:
- StatusClosed
- MLS #10482072
- Days on Site54
- MLS TypeResidential Lease
- Year Built1967
- Lot Size0.80 Acres
- CountryDeKalb
Building Information for 3613 Prestwick Drive
- StoriesOne
- Year Built1967
- Lot Size0.8000 Acres
Payment Calculator
Term
Interest
Home Price
Down Payment
The Payment Calculator is for illustrative purposes only. Read More
Property Information for 3613 Prestwick Drive
Summary
Location and General Information
- Community Features: None
- Directions: On I-285 N, Exit 37 toward Lavista Rd, Turn onto Midvale Rd, Turn onto Gleneagles Dr, Turn left on Prestwick Dr. GPS Friendly
- Coordinates: 33.862318,-84.240282
School Information
- Elementary School: Midvale
- Middle School: Tucker
- High School: Tucker
Taxes and HOA Information
- Parcel Number: 18 251 06 031
- Association Fee Includes: None
- Tax Lot: 2386
Virtual Tour
Parking
- Open Parking: No
Interior and Exterior Features
Interior Features
- Cooling: Ceiling Fan(s), Central Air
- Heating: Central, Forced Air, Natural Gas
- Appliances: Dishwasher, Cooktop, Refrigerator, Disposal, Microwave, Oven/Range (Combo)
- Basement: Exterior Entry, Interior Entry
- Fireplace Features: Living Room
- Flooring: Hardwood
- Interior Features: Bookcases, Master On Main Level, Tile Bath
- Levels/Stories: One
- Kitchen Features: Breakfast Room, Kitchen Island
- Main Bedrooms: 4
- Bathrooms Total Integer: 3
- Main Full Baths: 3
- Bathrooms Total Decimal: 3
Exterior Features
- Construction Materials: Other
- Roof Type: Composition
- Laundry Features: Other
- Pool Private: No
Property
Utilities
- Sewer: Public Sewer
- Utilities: Cable Available, Electricity Available, Natural Gas Available, Phone Available, Water Available
- Water Source: Public
Property and Assessments
- Home Warranty: No
- Property Condition: Resale
Green Features
Lot Information
- Above Grade Finished Area: 2386
- Common Walls: No Common Walls
- Lot Features: Cul-De-Sac, Private
Multi Family
- Number of Units To Be Built: Square Feet
Rental
Rent Information
- Land Lease: No
- Occupant Types: Vacant
Public Records for 3613 Prestwick Drive
Home Facts
- Beds4
- Baths3
- Total Finished SqFt3,569 SqFt
- Above Grade Finished2,386 SqFt
- Below Grade Finished1,183 SqFt
- StoriesOne
- Lot Size0.8000 Acres
- StyleSingle Family Residence
- Year Built1967
- APN18 251 06 031
- CountyDeKalb
- Fireplaces1


