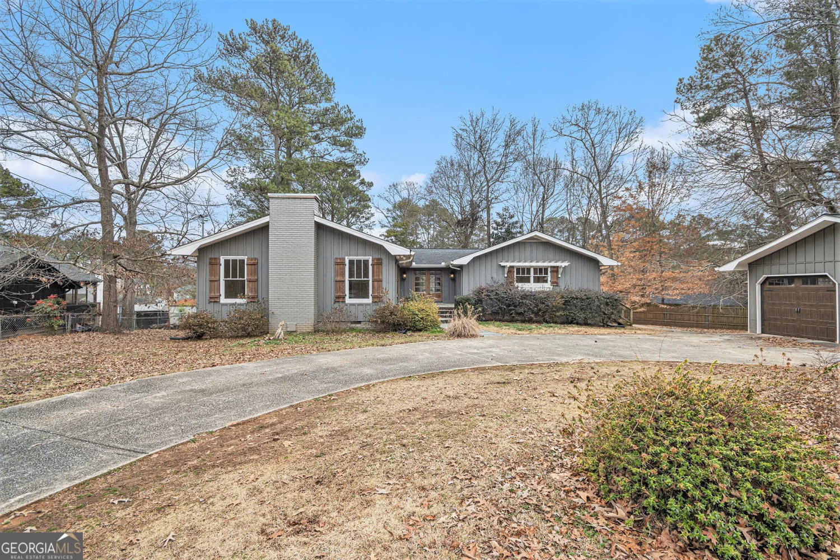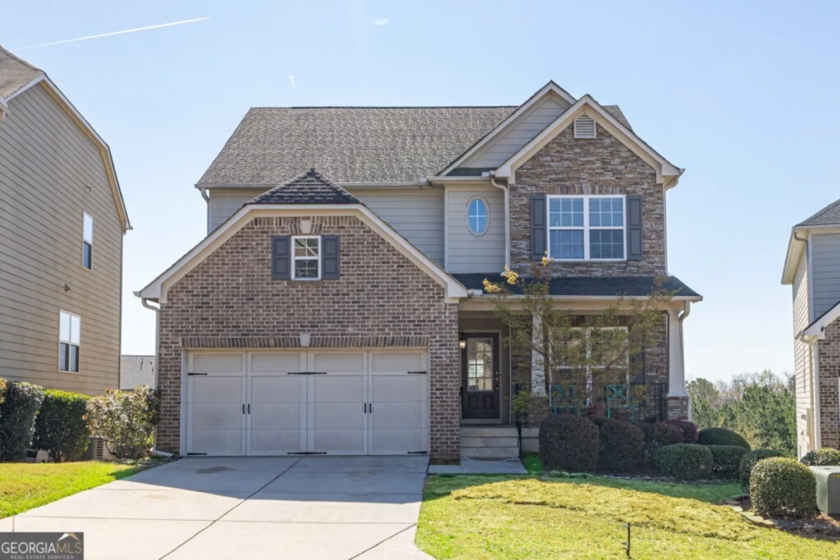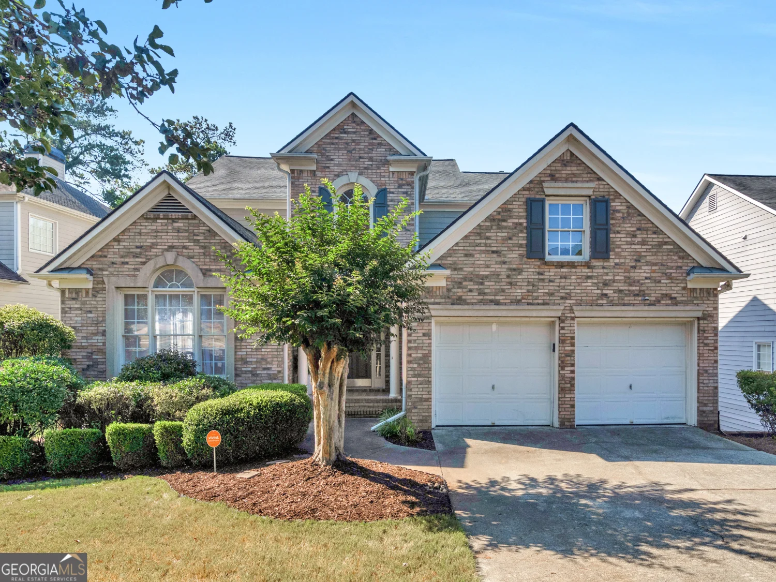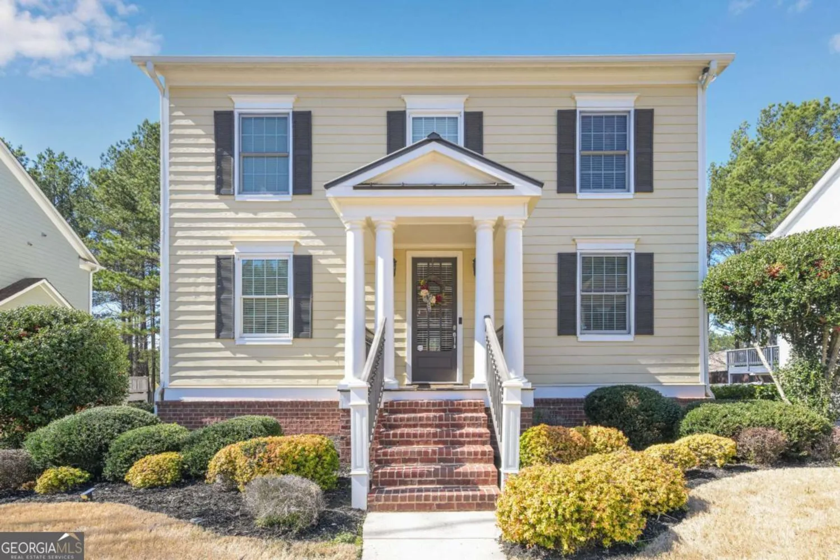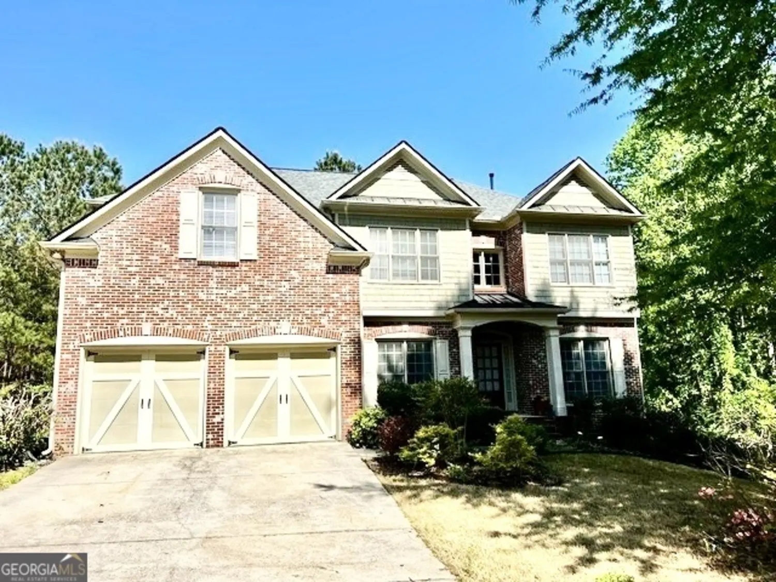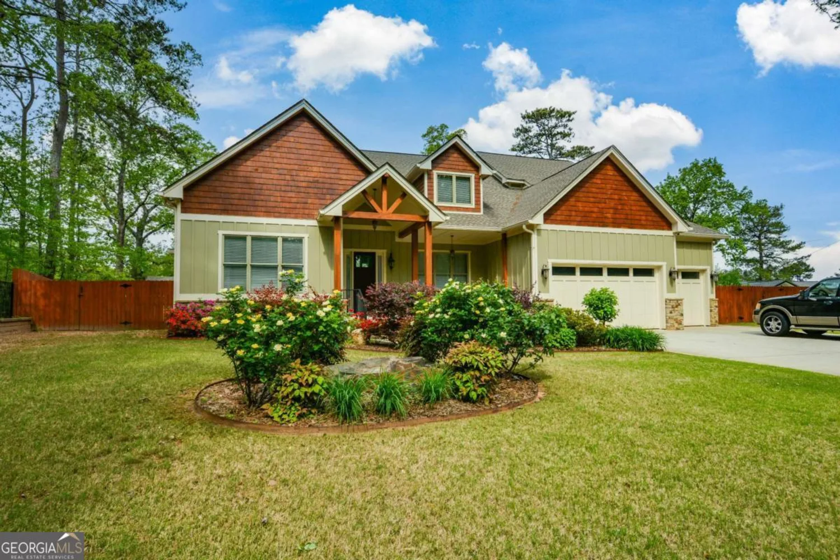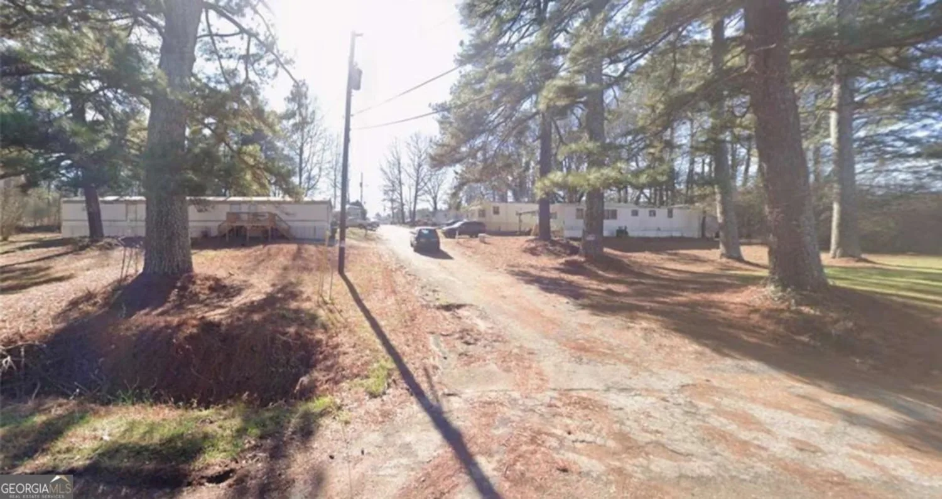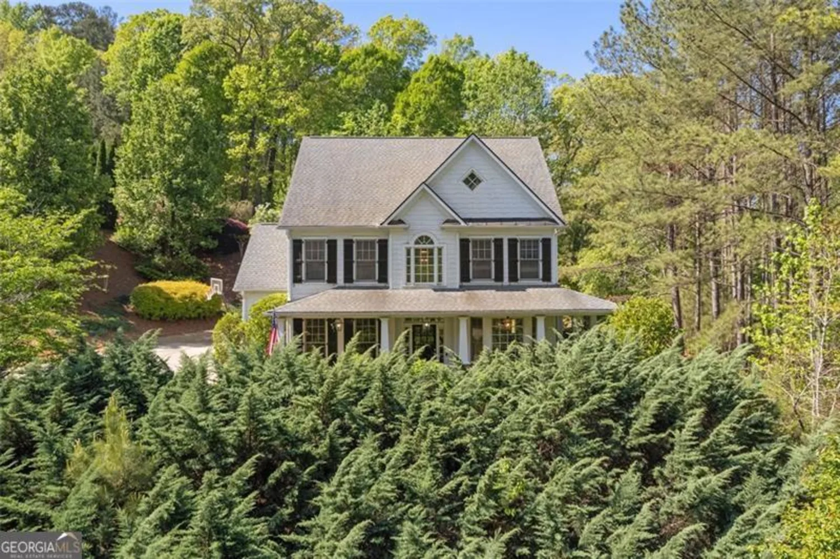772 vinings estates drive seMableton, GA 30126
772 vinings estates drive seMableton, GA 30126
Description
MOVE-IN-READY DREAM HOME IN IB SCHOOL DISTRICT! Welcome to 3-sided brick, 772 Vinings Estates Dr home on a cul-de-sac lot, circular driveway, with a finished basement and an open, inviting layout nestled in the Vinings Estates swim/tennis neighborhood - designed by the acclaimed John Weiland. With 5 bed/4.5 bath positioned across three stories, this home provides ample space for hosting, growing families, and more! From the designer-styled closet in the primary bedroom, and under-counter cabinets at the eat-in kitchen island, this home's ample built-in storage ensures you have the space you need on every level! The kitchen is well appointed with granite countertops, modern white cabinets and stainless steel appliances. The kitchen exudes a warm family atmosphere as the family gathers at the eat-in kitchen counter, breakfast nook and the family room which all flow together. The laundry is conveniently located upstairs. The well maintained home features hardwood on the main floor, a floor plan that is great for entertaining, all rooms flow into another with no boxed in room. The well-lit library/sunroom with windows on all the walls can double as an office and is great for family gatherings. The main suite features his and her vanities, a frameless shower, jacuzzi tub, a huge closet that can double as a sitting room. A secondary bedroom upstairs has an in-suite bathroom suitable to be a guest room or for an older child/parent. Two additional secondary bedrooms share a 3rd full bath on the 2nd floor. The fully furnished basement features a gym, media room, a potential game room, and a 5th bedroom and full bath. There's additional storage in the basement for all your seasonal decorations and family memories. Not to be outdone is the large backyard, a deck with a swing, and a 7 point sprinkler system, with a separate meter to avoid sewage charges. The property being an end unit and in a cul-de-sac provides ample space for an outdoor firepit and space for the kids to throw ball. The home comes with two new 50-gallon water heaters, a recently serviced HVAC system (March 2025) and an upgraded Vivint security system that will transfer with the home/new owner. 772 Vinings Estates Dr creates a space where you can enjoy daily luxuries and comfort inside your home or in the neighboring community with exclusive access to three swimming pools, multiple tennis and pickleball courts, a basketball court, clubhouse, playground, and a gym. Conveniently located near the Silver Comet Trail, Buckhead, Atlanta, and Hartsfield-Jackson airport, this home is a must-see and amazing opportunity to experience what Mableton living has in store for you! The community is in IB Campbell High School district, and conveniently located within minutes of Whitefield Academy, and The Westminster Schools. Owner is a Licensed Georgia Realtor and serves as listing agent.
Property Details for 772 Vinings Estates Drive SE
- Subdivision ComplexVinings Estates
- Architectural StyleBrick 3 Side, Brick Front
- Parking FeaturesGarage, Garage Door Opener, Off Street
- Property AttachedNo
LISTING UPDATED:
- StatusActive
- MLS #10482119
- Days on Site36
- Taxes$7,024.07 / year
- HOA Fees$1,100 / month
- MLS TypeResidential
- Year Built1998
- Lot Size0.48 Acres
- CountryCobb
LISTING UPDATED:
- StatusActive
- MLS #10482119
- Days on Site36
- Taxes$7,024.07 / year
- HOA Fees$1,100 / month
- MLS TypeResidential
- Year Built1998
- Lot Size0.48 Acres
- CountryCobb
Building Information for 772 Vinings Estates Drive SE
- StoriesThree Or More
- Year Built1998
- Lot Size0.4800 Acres
Payment Calculator
Term
Interest
Home Price
Down Payment
The Payment Calculator is for illustrative purposes only. Read More
Property Information for 772 Vinings Estates Drive SE
Summary
Location and General Information
- Community Features: Clubhouse, Fitness Center, Playground, Pool, Street Lights, Swim Team, Tennis Court(s), Tennis Team
- Directions: Use GPS or from I-285 to Atlanta Road or S. Cobb Dr. Left on E-W Connector, LT onto Cooper Lake Rd, LT at the stop sign onto Vinings Estates Dr, follow to #772
- Coordinates: 33.835191,-84.528743
School Information
- Elementary School: Nickajack
- Middle School: Griffin
- High School: Campbell
Taxes and HOA Information
- Parcel Number: 17040200310
- Tax Year: 2024
- Association Fee Includes: Facilities Fee
Virtual Tour
Parking
- Open Parking: No
Interior and Exterior Features
Interior Features
- Cooling: Ceiling Fan(s), Central Air, Zoned
- Heating: Central
- Appliances: Convection Oven, Cooktop, Dishwasher, Disposal, Dryer, Gas Water Heater, Ice Maker, Microwave, Oven, Refrigerator, Stainless Steel Appliance(s), Washer
- Basement: Bath Finished, Concrete, Daylight, Exterior Entry, Finished, Full
- Fireplace Features: Family Room, Gas Starter
- Flooring: Carpet, Hardwood, Vinyl
- Interior Features: Separate Shower, Soaking Tub, Entrance Foyer, Vaulted Ceiling(s), Walk-In Closet(s)
- Levels/Stories: Three Or More
- Total Half Baths: 1
- Bathrooms Total Integer: 5
- Bathrooms Total Decimal: 4
Exterior Features
- Construction Materials: Brick
- Roof Type: Other
- Spa Features: Bath
- Laundry Features: Laundry Closet, Upper Level
- Pool Private: No
Property
Utilities
- Sewer: Public Sewer
- Utilities: Cable Available, Electricity Available, High Speed Internet, Natural Gas Available, Water Available
- Water Source: Public
Property and Assessments
- Home Warranty: Yes
- Property Condition: Resale
Green Features
Lot Information
- Above Grade Finished Area: 3430
- Lot Features: Corner Lot, Cul-De-Sac
Multi Family
- Number of Units To Be Built: Square Feet
Rental
Rent Information
- Land Lease: Yes
Public Records for 772 Vinings Estates Drive SE
Tax Record
- 2024$7,024.07 ($585.34 / month)
Home Facts
- Beds5
- Baths4
- Total Finished SqFt4,298 SqFt
- Above Grade Finished3,430 SqFt
- Below Grade Finished868 SqFt
- StoriesThree Or More
- Lot Size0.4800 Acres
- StyleSingle Family Residence
- Year Built1998
- APN17040200310
- CountyCobb
- Fireplaces1


