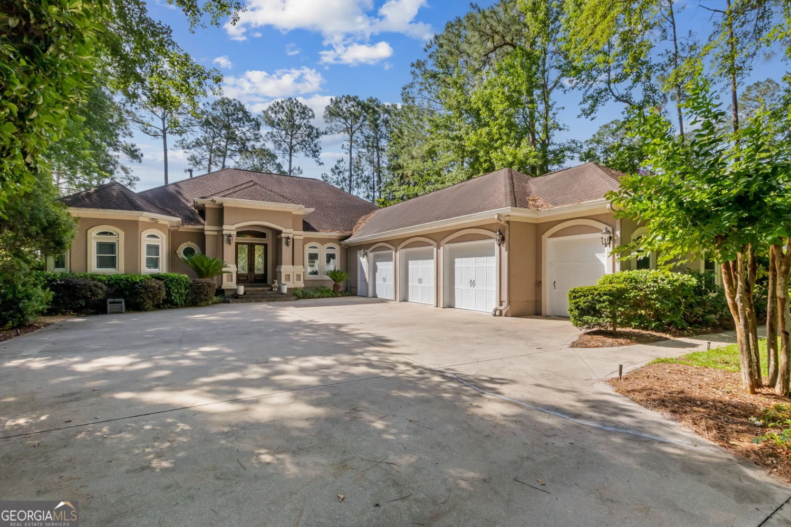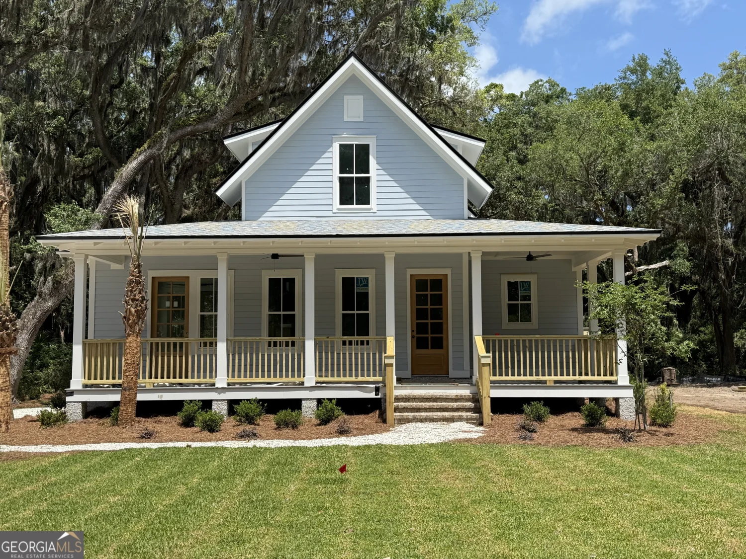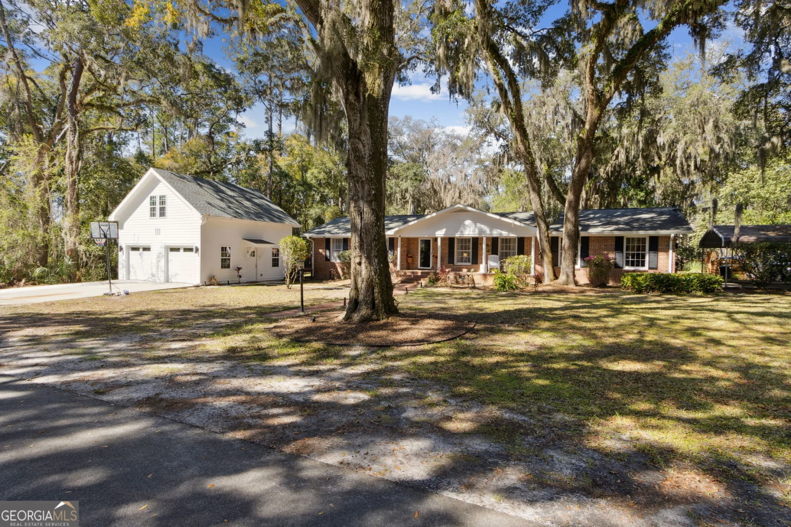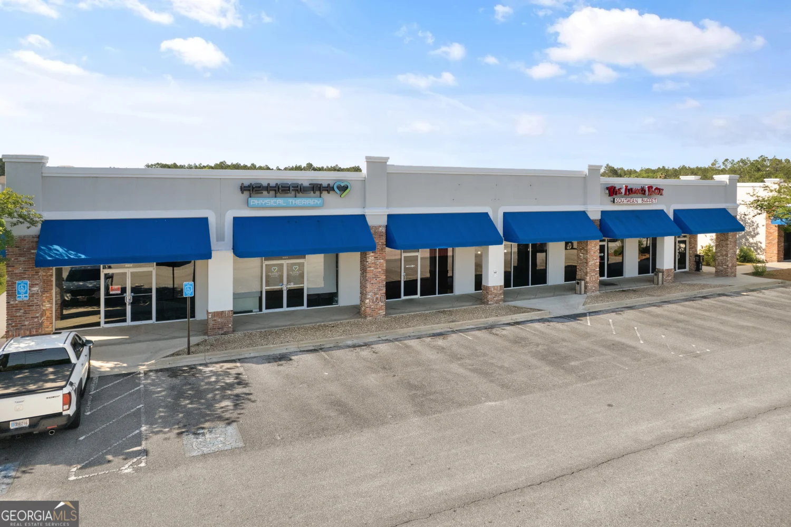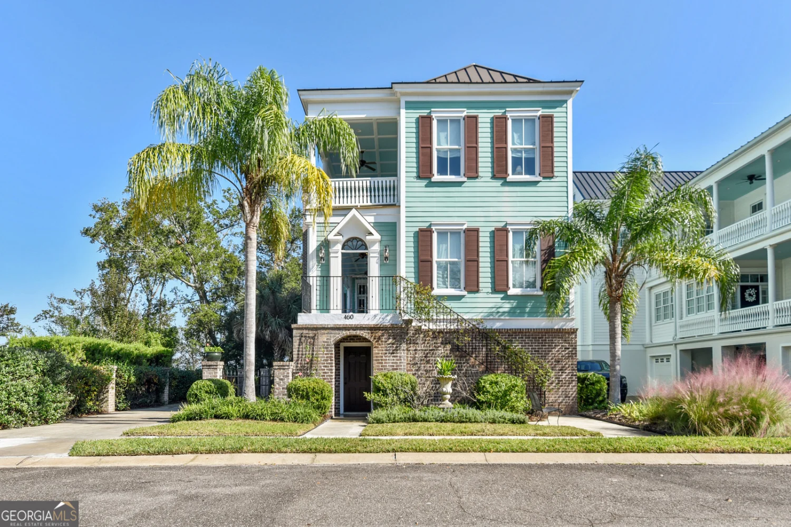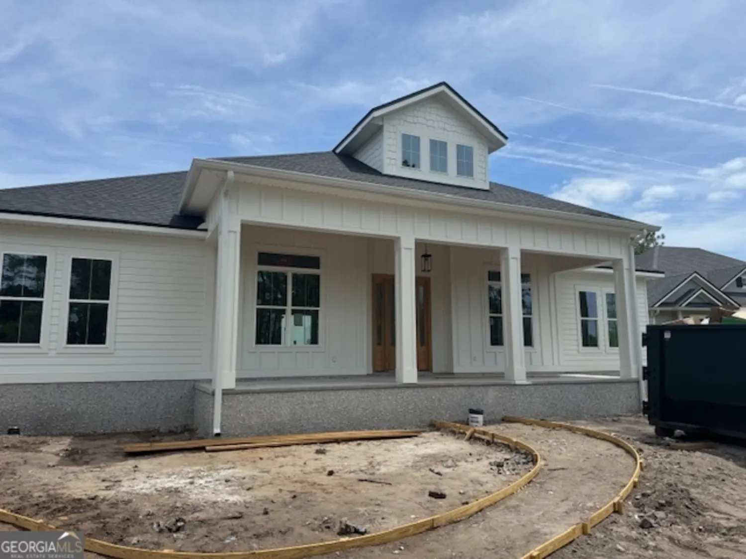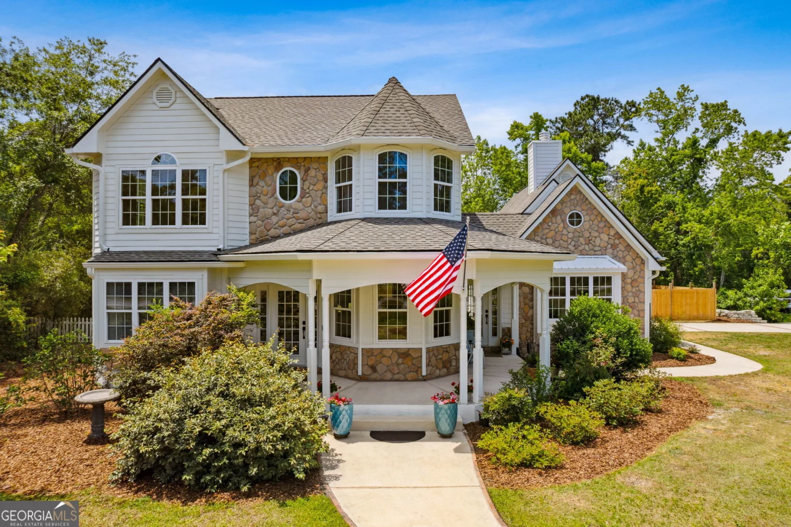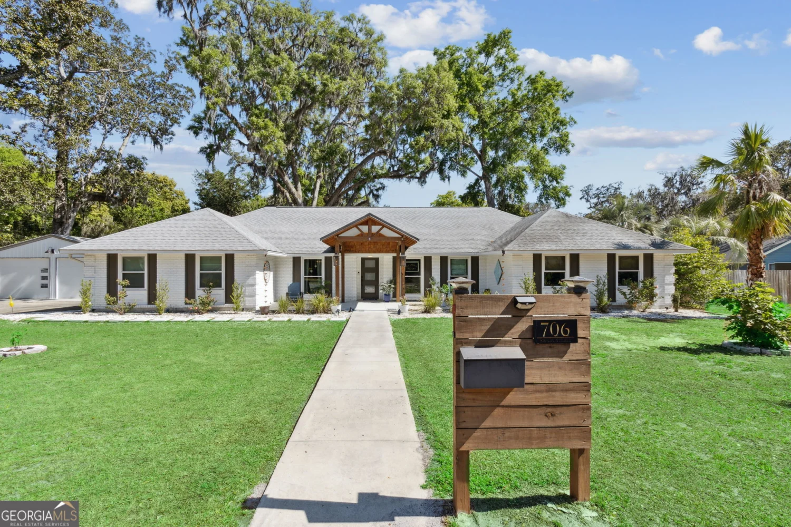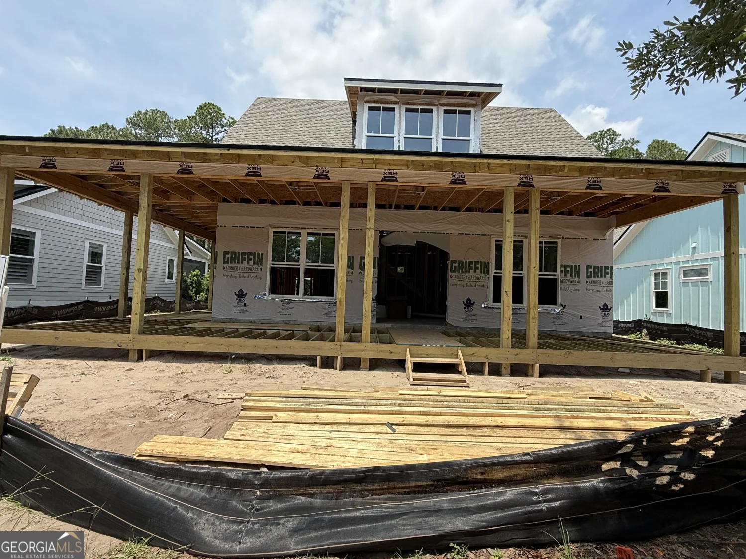295 osprey circleSt. Marys, GA 31558
295 osprey circleSt. Marys, GA 31558
Description
Discover the ultimate in luxury living with this immaculate 4-bedroom, 4-bathroom home, 3-car garage, boasting 3,573 sq. ft. in the exclusive community of Osprey Cove. Perfectly designed for both relaxation and entertaining, this residence features a gourmet kitchen that is a chef's dream-complete with a Jenn-Air 48" gas stove, wine cooler, and abundant cabinetry. The spacious island and peninsula provide ample prep space and bar-height seating, making it ideal for gatherings. The open concept design includes a grand two-story foyer, an oversized master suite with a lavish ensuite featuring double vanities, a huge, tiled shower, and a whirlpool tub. The main level also offers a second bedroom and a large family room with high ceilings and a cozy gas fireplace. Upstairs, you'll find two additional bedrooms, each with its private bath, and a generous bonus room for extra entertainment or relaxation. This home has been beautifully updated, featuring new European White Oak flooring throughout from Artisan Mills Flooring's Riviera collection. Fresh paint throughout - including ceilings, railings, trims, and cabinets, adds a bright and inviting atmosphere. Enjoy seamless indoor-outdoor living with the rear screened porch, adorned with beautiful tile floors, and a side porch that can accommodate an outdoor kitchen. The home's private wooded backyard not only provides a serene oasis but also offers potential space for a pool. Additional highlights include stunning wood floors, plantation shutters throughout, and a dining room that adds to the elegance of this home. The kitchen features exquisite handmade hardware from England, including hand-cast brass handle pulls and hand-blown china lighting pendants sourced from The Cotswolds region, adding a unique and sophisticated touch. The optional membership to The Club at Osprey Cove allows one to take full advantage of all that Osprey Cove has to offer. Amenities which are unparalleled, featuring a Mark McCumber designed golf course, Clubhouse, boat ramp, a Jr Olympic-sized pool, Har-Tru tennis courts, a fitness center, and a Tiki Hut bar & grill. Located just 10 minutes from the historic district of St. Marys, GA, this home combines southern charm with coastal vibes, providing the perfect backdrop for a vibrant lifestyle. Don't miss out on this incredible opportunity-schedule your viewing today and experience the luxury of living like you're on vacation every day!
Property Details for 295 Osprey Circle
- Subdivision ComplexOsprey Cove
- Architectural StyleTraditional
- Parking FeaturesGarage
- Property AttachedNo
LISTING UPDATED:
- StatusActive
- MLS #10482131
- Days on Site57
- Taxes$8,596.48 / year
- HOA Fees$1,668 / month
- MLS TypeResidential
- Year Built2009
- Lot Size0.43 Acres
- CountryCamden
LISTING UPDATED:
- StatusActive
- MLS #10482131
- Days on Site57
- Taxes$8,596.48 / year
- HOA Fees$1,668 / month
- MLS TypeResidential
- Year Built2009
- Lot Size0.43 Acres
- CountryCamden
Building Information for 295 Osprey Circle
- StoriesTwo
- Year Built2009
- Lot Size0.4300 Acres
Payment Calculator
Term
Interest
Home Price
Down Payment
The Payment Calculator is for illustrative purposes only. Read More
Property Information for 295 Osprey Circle
Summary
Location and General Information
- Community Features: Boat/Camper/Van Prkg, Fitness Center, Gated, Golf, Pool, Tennis Court(s)
- Directions: GPS
- Coordinates: 30.745261,-81.628679
School Information
- Elementary School: Mary Lee Clark
- Middle School: Saint Marys
- High School: Camden County
Taxes and HOA Information
- Parcel Number: 122C 446
- Tax Year: 2024
- Association Fee Includes: Management Fee, Other, Reserve Fund
Virtual Tour
Parking
- Open Parking: No
Interior and Exterior Features
Interior Features
- Cooling: Central Air
- Heating: Central
- Appliances: Dishwasher, Disposal, Gas Water Heater, Microwave, Oven, Tankless Water Heater, Water Softener
- Basement: None
- Flooring: Hardwood, Tile
- Interior Features: Bookcases, Double Vanity, High Ceilings, Master On Main Level, Separate Shower, Soaking Tub, Split Bedroom Plan, Tile Bath, Entrance Foyer, Walk-In Closet(s)
- Levels/Stories: Two
- Main Bedrooms: 2
- Bathrooms Total Integer: 4
- Main Full Baths: 2
- Bathrooms Total Decimal: 4
Exterior Features
- Construction Materials: Stucco
- Roof Type: Composition
- Laundry Features: Other
- Pool Private: No
Property
Utilities
- Sewer: Public Sewer
- Utilities: Cable Available, Electricity Available, High Speed Internet, Sewer Available, Sewer Connected, Water Available
- Water Source: Public
Property and Assessments
- Home Warranty: Yes
- Property Condition: Resale
Green Features
Lot Information
- Above Grade Finished Area: 3573
- Lot Features: Other
Multi Family
- Number of Units To Be Built: Square Feet
Rental
Rent Information
- Land Lease: Yes
Public Records for 295 Osprey Circle
Tax Record
- 2024$8,596.48 ($716.37 / month)
Home Facts
- Beds4
- Baths4
- Total Finished SqFt3,573 SqFt
- Above Grade Finished3,573 SqFt
- StoriesTwo
- Lot Size0.4300 Acres
- StyleSingle Family Residence
- Year Built2009
- APN122C 446
- CountyCamden
- Fireplaces1


