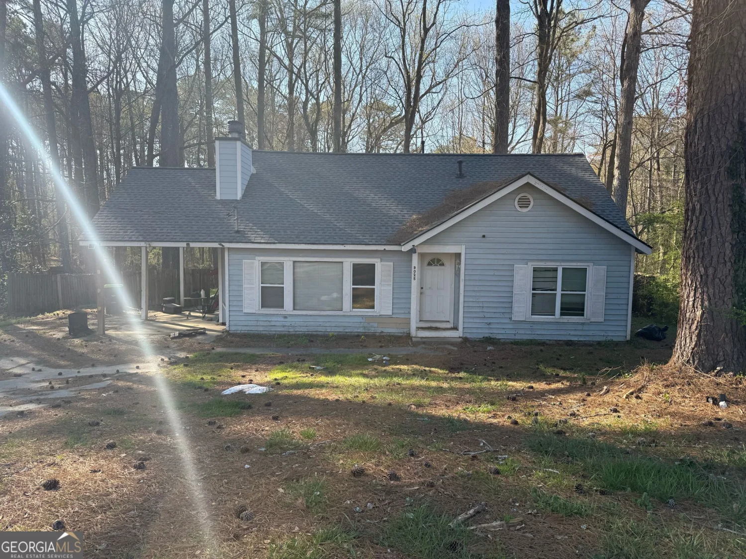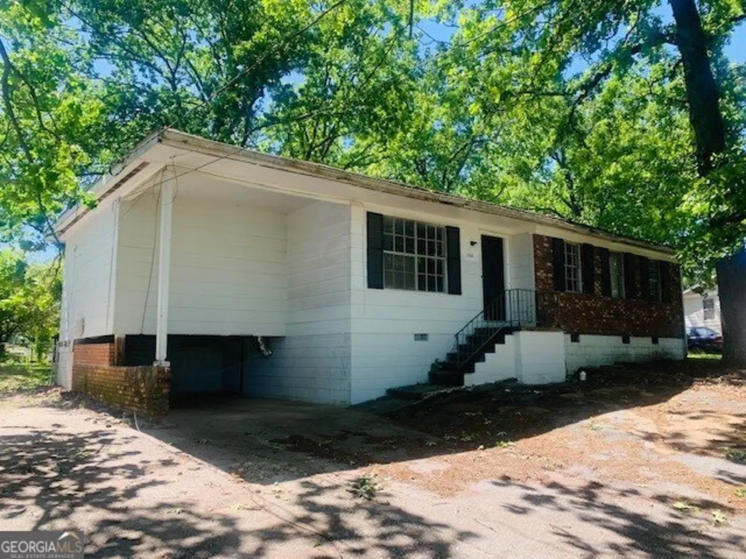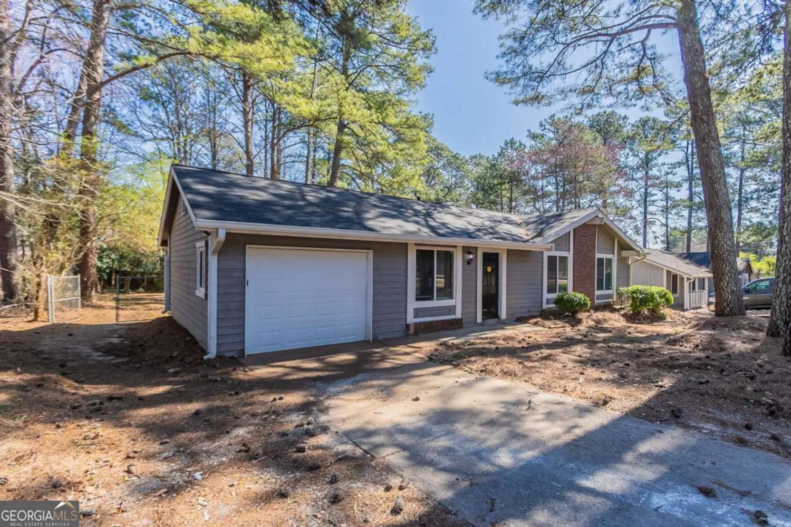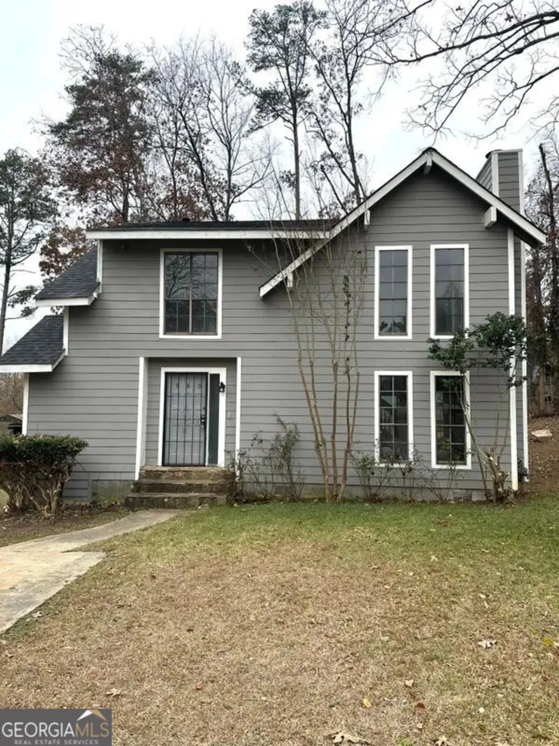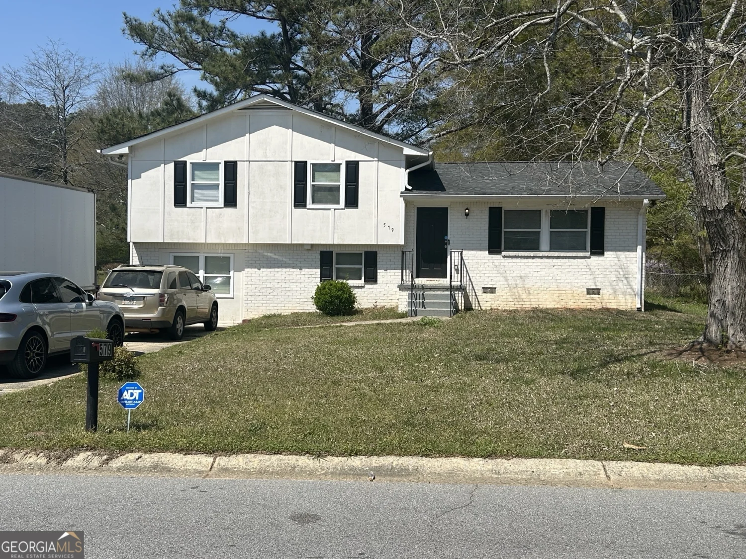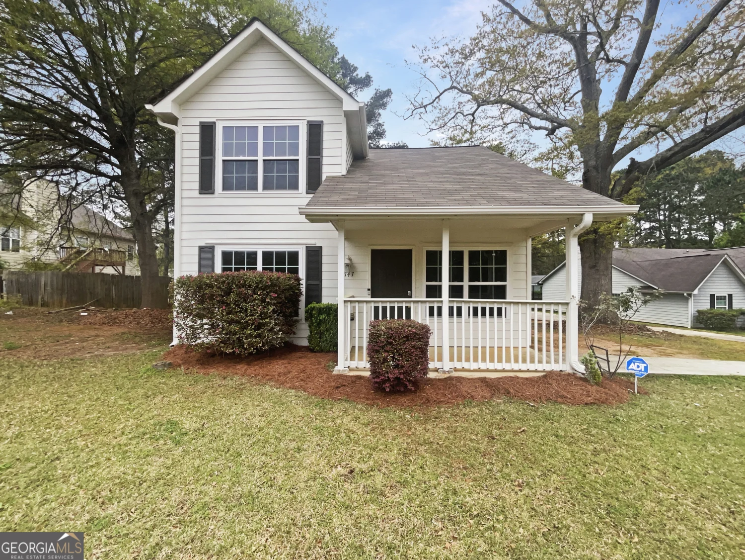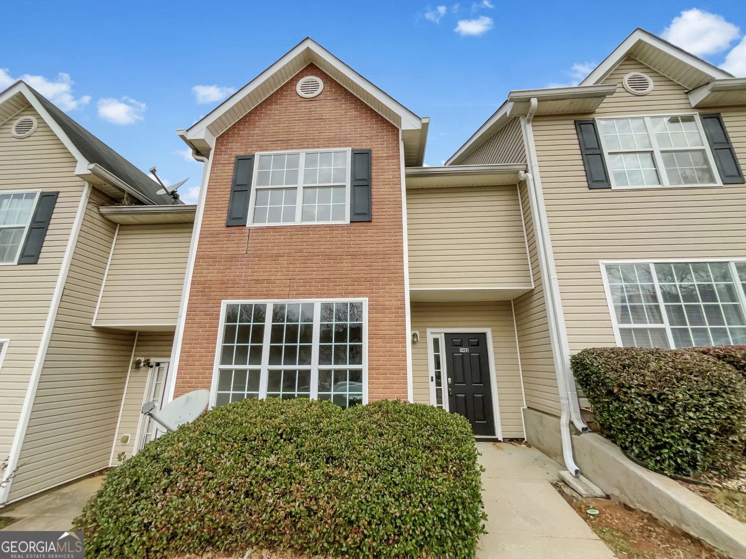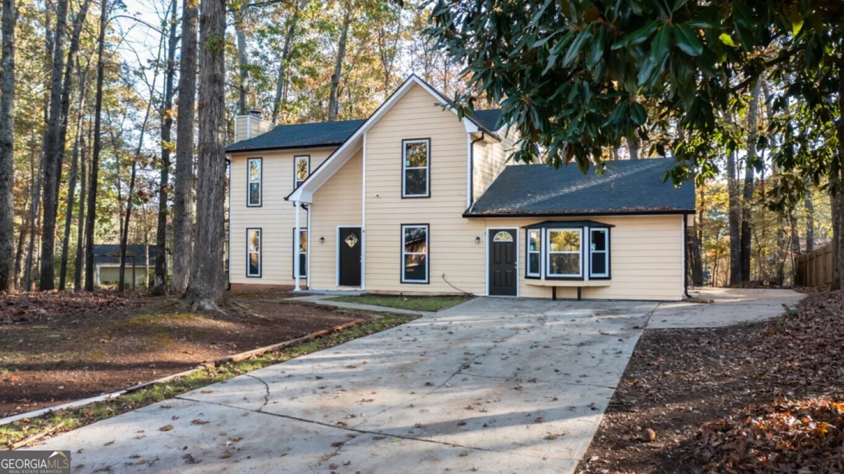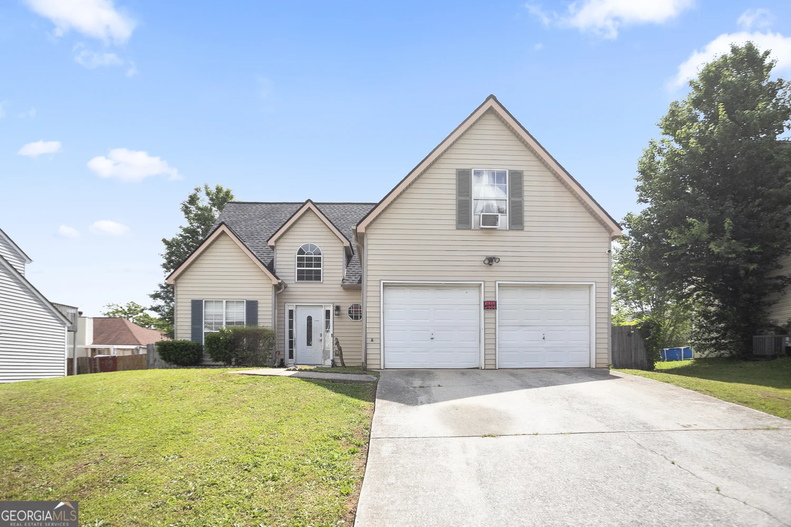175 slicky rock courtRiverdale, GA 30274
175 slicky rock courtRiverdale, GA 30274
Description
Price Improvement! 175 Slicky Rock Ct, Riverdale, GA 30274 Exciting new price on this charming 3-bedroom, 2-bath home in Riverdale! Don't miss your chance to own this spacious property nestled in a quiet cul-de-sac, now at an even better value. Featuring an open living area, a modern kitchen, a private primary suite, and a large backyard perfect for entertaining, this home is conveniently located near schools, shopping, and major highways. Updated Price - Schedule your tour today before it's gone!
Property Details for 175 Slicky Rock Court
- Subdivision ComplexPonderosa
- Architectural StyleA-Frame
- Num Of Parking Spaces2
- Parking FeaturesGarage
- Property AttachedYes
LISTING UPDATED:
- StatusActive
- MLS #10482267
- Days on Site28
- Taxes$1,246 / year
- MLS TypeResidential
- Year Built1985
- Lot Size0.25 Acres
- CountryClayton
LISTING UPDATED:
- StatusActive
- MLS #10482267
- Days on Site28
- Taxes$1,246 / year
- MLS TypeResidential
- Year Built1985
- Lot Size0.25 Acres
- CountryClayton
Building Information for 175 Slicky Rock Court
- StoriesMulti/Split
- Year Built1985
- Lot Size0.2540 Acres
Payment Calculator
Term
Interest
Home Price
Down Payment
The Payment Calculator is for illustrative purposes only. Read More
Property Information for 175 Slicky Rock Court
Summary
Location and General Information
- Community Features: None
- Directions: I-75 S. to Upper Riverdale Rd. in Clayton County. Take exit 235 from I-75. Continue onto Upper Riverdale Rd. Take Westfield Dr. to Slicky Rock. Home is the first home on the right.
- Coordinates: 33.564229,-84.396132
School Information
- Elementary School: Riverdale
- Middle School: Sequoyah
- High School: Drew
Taxes and HOA Information
- Parcel Number: 13172A D008
- Tax Year: 2024
- Association Fee Includes: None
Virtual Tour
Parking
- Open Parking: No
Interior and Exterior Features
Interior Features
- Cooling: Electric
- Heating: Natural Gas
- Appliances: Dishwasher, Dryer, Gas Water Heater, Refrigerator, Washer
- Basement: Daylight, Exterior Entry, Interior Entry, Unfinished
- Flooring: Laminate
- Interior Features: Other
- Levels/Stories: Multi/Split
- Kitchen Features: Breakfast Area
- Bathrooms Total Integer: 2
- Bathrooms Total Decimal: 2
Exterior Features
- Construction Materials: Wood Siding
- Fencing: Back Yard, Chain Link, Fenced
- Patio And Porch Features: Deck
- Roof Type: Other
- Security Features: Security System
- Laundry Features: In Basement
- Pool Private: No
Property
Utilities
- Sewer: Public Sewer
- Utilities: Cable Available, Electricity Available, Natural Gas Available, Phone Available, Sewer Available, Water Available
- Water Source: Public
Property and Assessments
- Home Warranty: Yes
- Property Condition: Resale
Green Features
Lot Information
- Above Grade Finished Area: 1227
- Common Walls: No Common Walls
- Lot Features: Corner Lot, Level, Private
Multi Family
- Number of Units To Be Built: Square Feet
Rental
Rent Information
- Land Lease: Yes
Public Records for 175 Slicky Rock Court
Tax Record
- 2024$1,246.00 ($103.83 / month)
Home Facts
- Beds3
- Baths2
- Total Finished SqFt1,227 SqFt
- Above Grade Finished1,227 SqFt
- StoriesMulti/Split
- Lot Size0.2540 Acres
- StyleSingle Family Residence
- Year Built1985
- APN13172A D008
- CountyClayton


