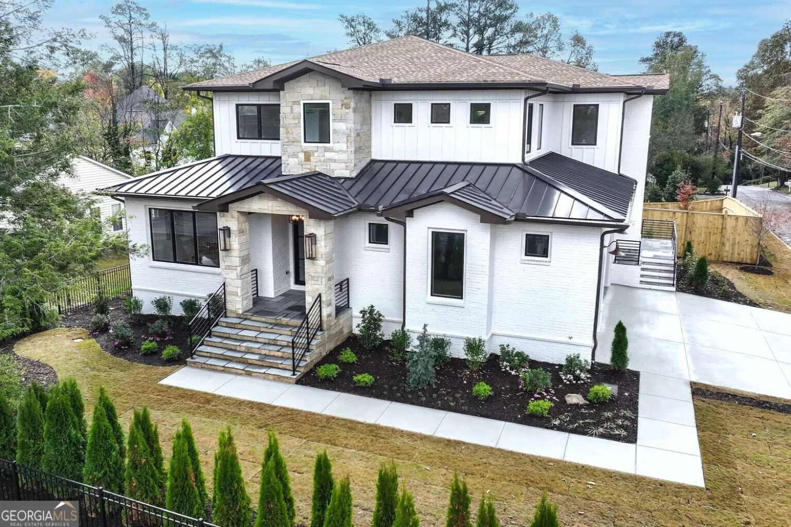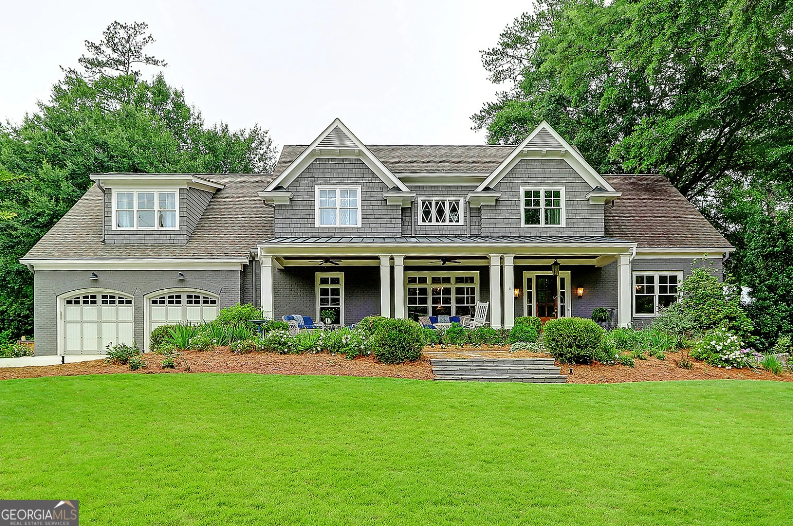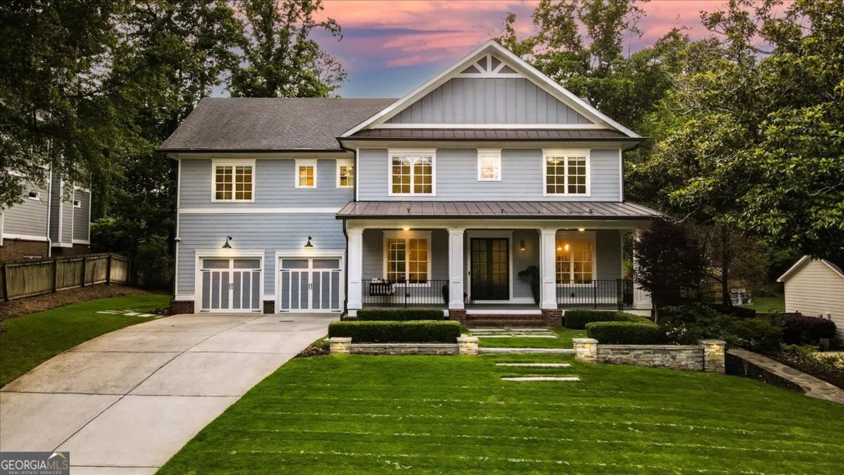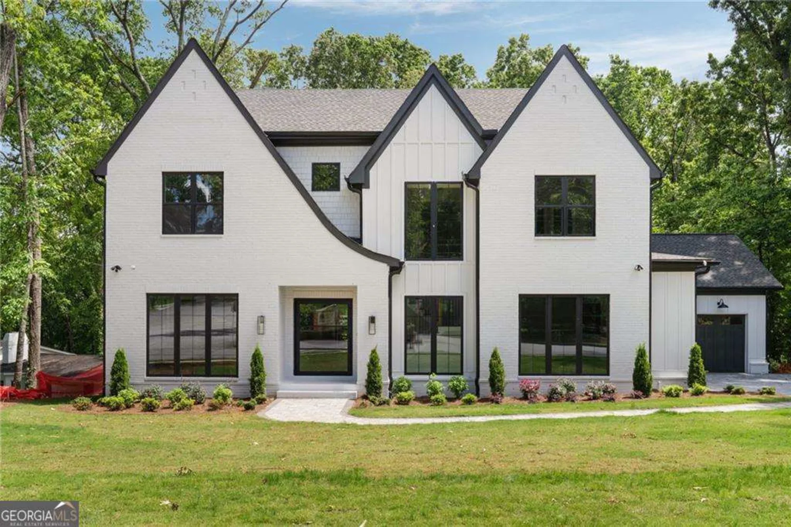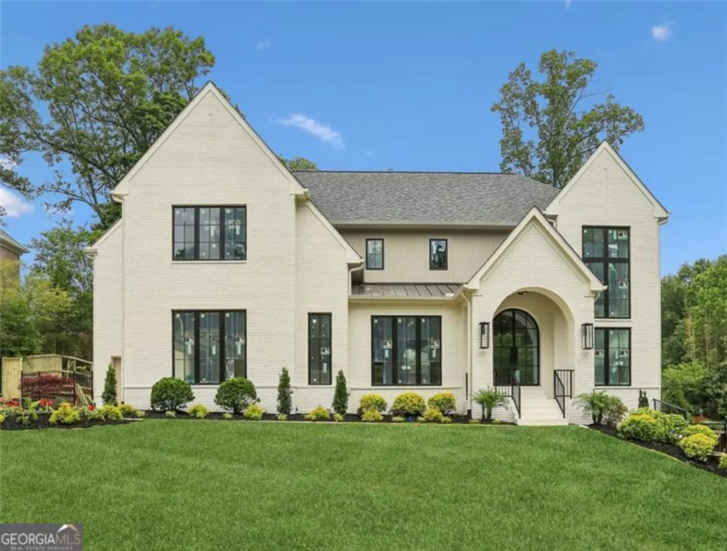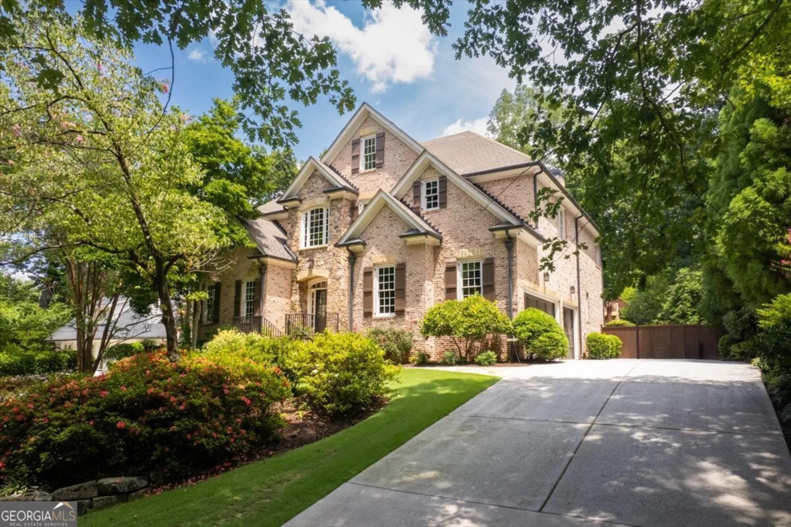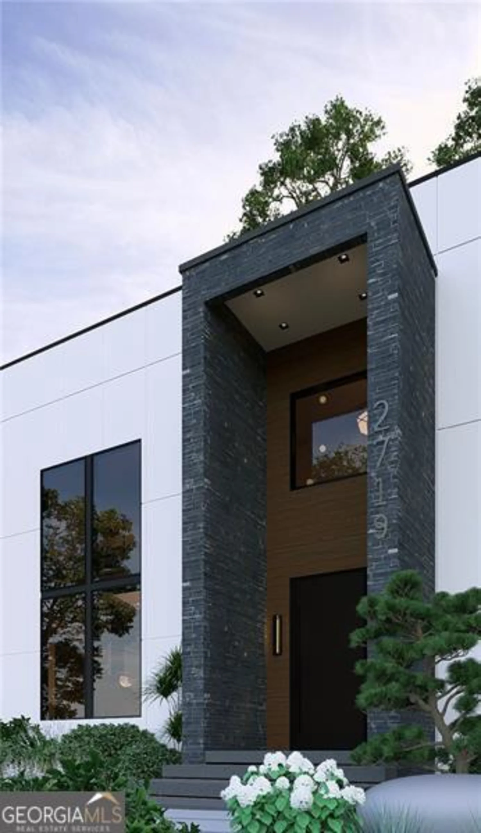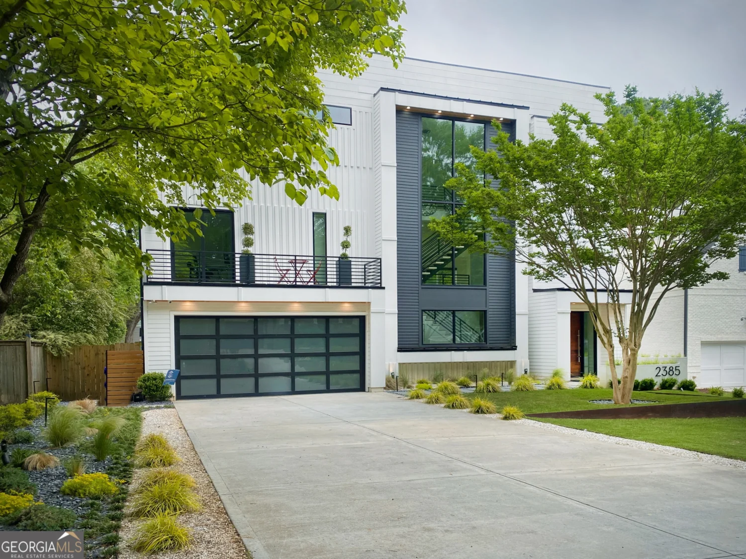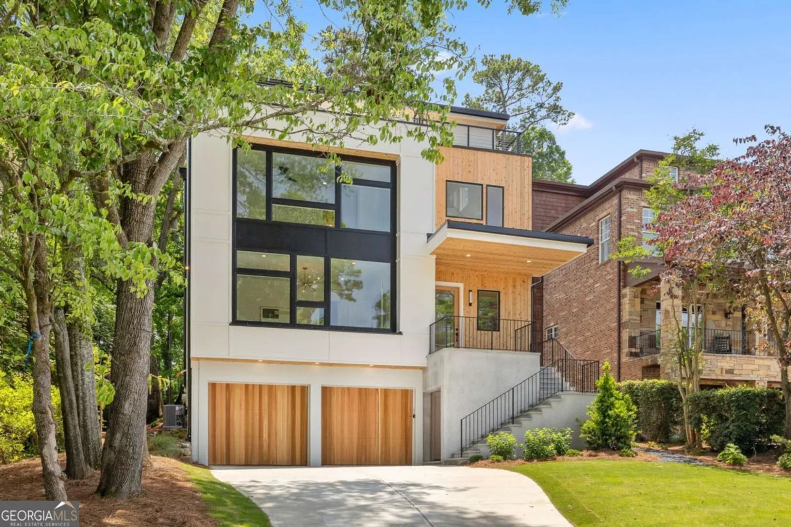1051 wimberly road neBrookhaven, GA 30319
1051 wimberly road neBrookhaven, GA 30319
Description
For those looking for one-of-a-kind and amazing, this impressive almost brand-new dream home epitomizes luxury and elegance and provides the latest in modern architectural design, fixtures, and finishes. The exquisite exterior (Camaru Brazilian wood siding and stucco) harmonizes with the interior, and is elevated by a beautiful private backyard with a salt water heated pool, heated jacuzzi spa, and exterior entrance to a pool bath. The living room brings a luxe vibe with a modern linear bio ethanol fireplace to create the perfect impact wall. The home boasts soaring ceilings (26 ft in living room and 12 ft throughout), and custom built-ins throughout to enhance design and offer storage options. The sleek and spacious kitchen is highlighted by gorgeous built-in cabinets and integrated Thermador appliances, and an island with bar seating. The dining room with bar fridge has a full view and open access to the patio and pool through the sliding glass pocket doors. Walk-out to serenity on the magnificent covered patio and relax alongside the salt water heated pool on the Camaru decking in the fenced backyard with irrigation. Discover anticipated modern amenities including Ring smart home features, interior and exterior built-in speakers throughout, blinds and smart electric roller shades with remotes and app control are included, floating lit stairways, and cove lighting. A main floor bedroom with ensuite bath and walk-in-closet, a wine cellar, powder room, and mudroom complete this floor. Upstairs, the exceptional Primary Suite delivers a sitting area, an oversized lavish dressing room with beautiful walnut built-in organized storage, and a sophisticated spa-like bathroom including soaking tub and shower niche lighting. The upper level also has a loft, 2 additional bedrooms, both with walk-in closets and full baths, and the laundry room. Other features include: Thermoplastic Polyolefin (TPO) roofing, 5'x10' metal front door, flush frameless doors, spray foam insulation, and gorgeous 9.5" white oak flooring throughout. Schedule an appointment to view this stunning home today!
Property Details for 1051 Wimberly Road NE
- Subdivision ComplexBrookhaven
- Architectural StyleContemporary
- Parking FeaturesGarage
- Property AttachedNo
LISTING UPDATED:
- StatusActive Under Contract
- MLS #10482553
- Days on Site46
- Taxes$33,246.9 / year
- MLS TypeResidential
- Year Built2022
- Lot Size0.30 Acres
- CountryDeKalb
LISTING UPDATED:
- StatusActive Under Contract
- MLS #10482553
- Days on Site46
- Taxes$33,246.9 / year
- MLS TypeResidential
- Year Built2022
- Lot Size0.30 Acres
- CountryDeKalb
Building Information for 1051 Wimberly Road NE
- StoriesTwo
- Year Built2022
- Lot Size0.3000 Acres
Payment Calculator
Term
Interest
Home Price
Down Payment
The Payment Calculator is for illustrative purposes only. Read More
Property Information for 1051 Wimberly Road NE
Summary
Location and General Information
- Community Features: None
- Directions: From Buckhead to north on Roswell Road (or north on Peachtree-Dunwoody Road) to right onto Windsor Parkway. Continue east onWindsor Parkway. Turn right (south) onto Mabry Road, then turn left (east) onto Wimberly Road. House/lot on the right.
- Coordinates: 33.880539,-84.346135
School Information
- Elementary School: Ashford Park
- Middle School: Chamblee
- High School: Chamblee
Taxes and HOA Information
- Parcel Number: 18 275 03 017
- Tax Year: 23
- Association Fee Includes: None
Virtual Tour
Parking
- Open Parking: No
Interior and Exterior Features
Interior Features
- Cooling: Ceiling Fan(s), Central Air
- Heating: Central
- Appliances: Dishwasher, Disposal, Double Oven, Gas Water Heater, Microwave, Oven, Refrigerator, Tankless Water Heater, Washer
- Basement: None
- Flooring: Hardwood, Tile
- Interior Features: High Ceilings, Other, Tile Bath, Walk-In Closet(s)
- Levels/Stories: Two
- Main Bedrooms: 1
- Total Half Baths: 1
- Bathrooms Total Integer: 6
- Main Full Baths: 2
- Bathrooms Total Decimal: 5
Exterior Features
- Construction Materials: Other, Stucco
- Roof Type: Metal, Other
- Laundry Features: Upper Level
- Pool Private: No
Property
Utilities
- Sewer: Public Sewer
- Utilities: Cable Available, Electricity Available, High Speed Internet, Natural Gas Available, Sewer Connected, Water Available
- Water Source: Public
Property and Assessments
- Home Warranty: Yes
- Property Condition: Resale
Green Features
Lot Information
- Above Grade Finished Area: 4930
- Lot Features: Other
Multi Family
- Number of Units To Be Built: Square Feet
Rental
Rent Information
- Land Lease: Yes
Public Records for 1051 Wimberly Road NE
Tax Record
- 23$33,246.90 ($2,770.58 / month)
Home Facts
- Beds4
- Baths5
- Total Finished SqFt4,930 SqFt
- Above Grade Finished4,930 SqFt
- StoriesTwo
- Lot Size0.3000 Acres
- StyleSingle Family Residence
- Year Built2022
- APN18 275 03 017
- CountyDeKalb
- Fireplaces1


