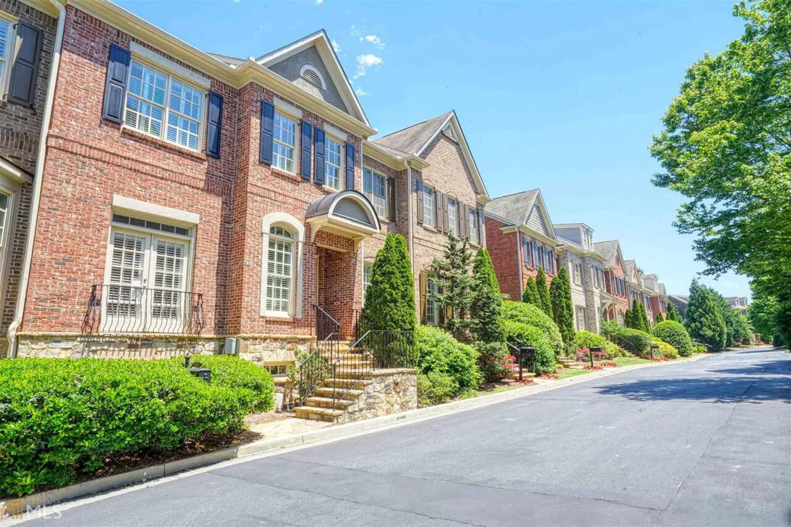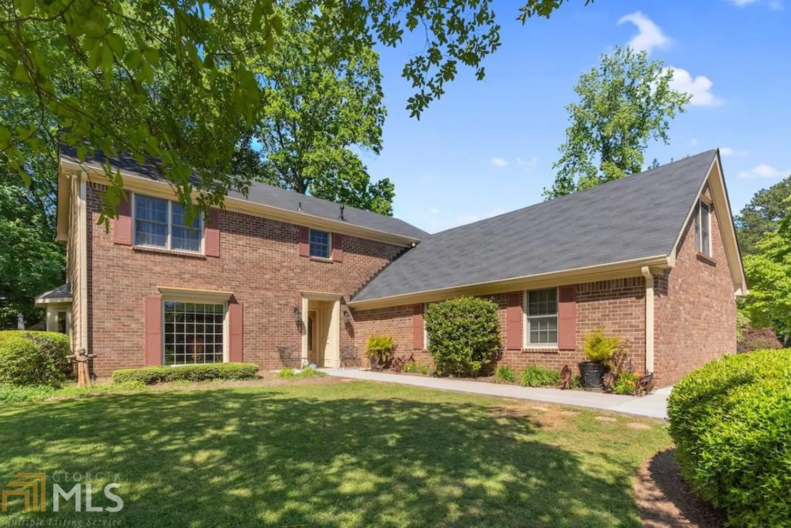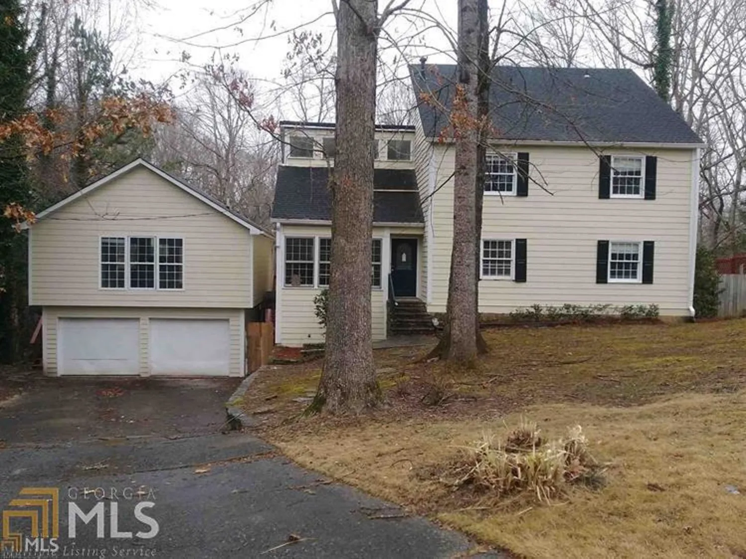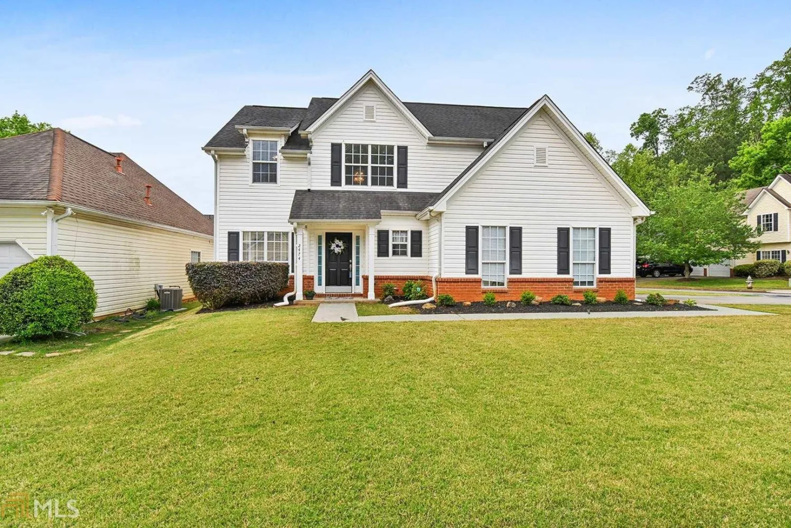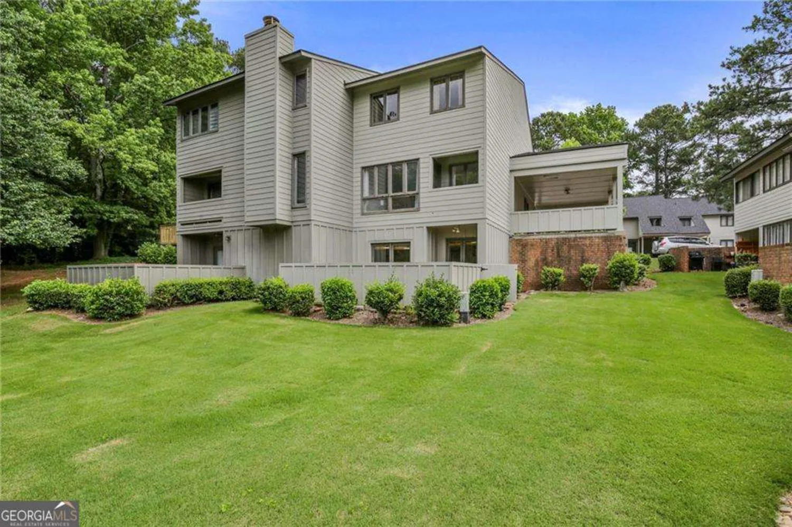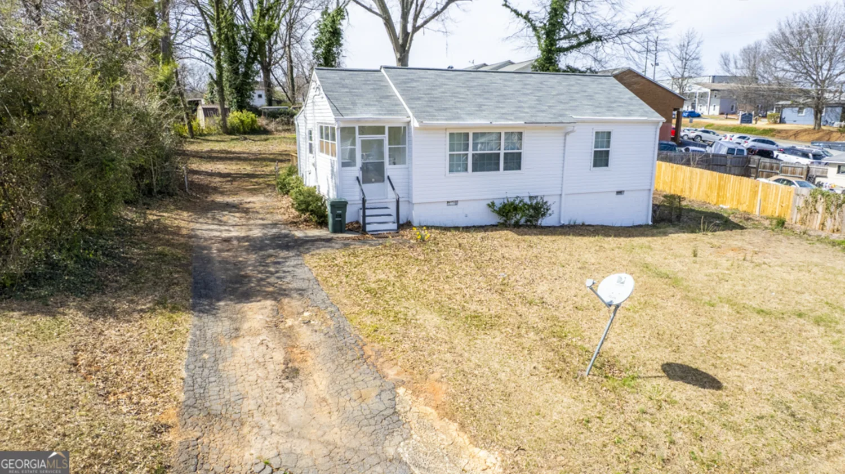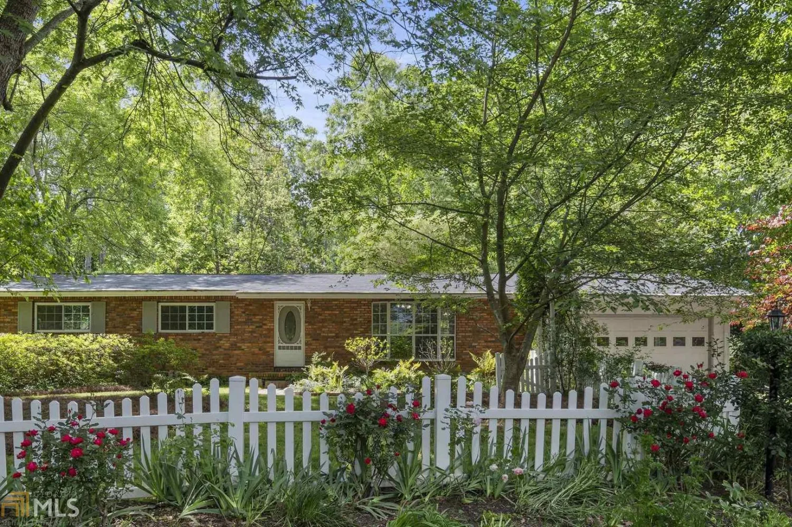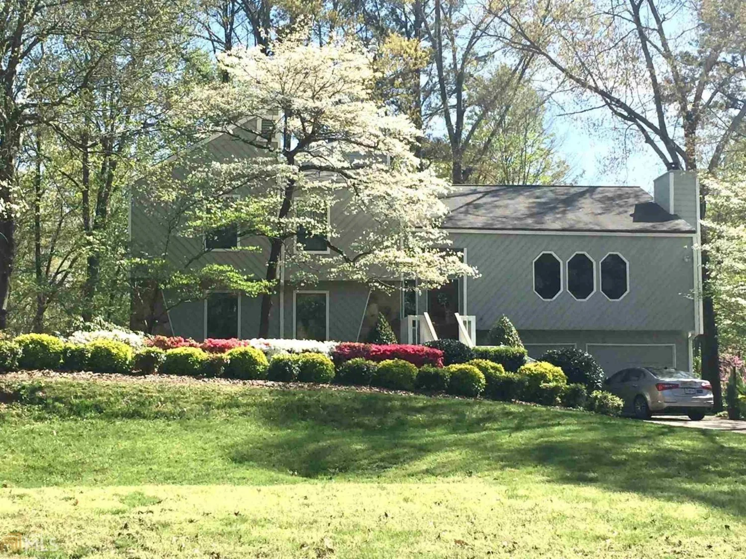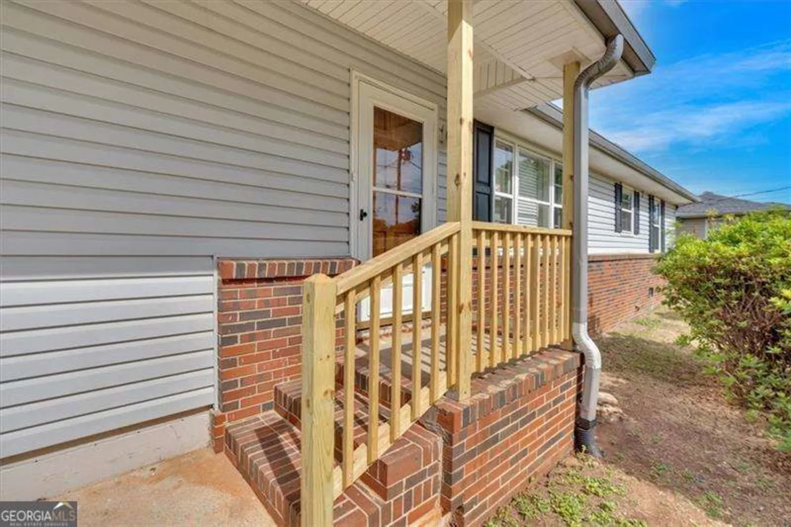2811 birchwood court swMarietta, GA 30060
2811 birchwood court swMarietta, GA 30060
Description
A MUST SEE!! Newly remodeled ranch on a full finished walkout basement in a quiet neighborhood. 4 bedrooms and 3 full bathrooms with a fully fenced back yard and workshop. Close to Marietta Square/I-75/Cobb General and Kennestone Hospitals. Agents protected.
Property Details for 2811 Birchwood Court SW
- Subdivision ComplexBirchwood Park Subdivision
- Architectural StyleBrick 4 Side, Ranch
- Num Of Parking Spaces4
- Parking FeaturesGarage, Garage Door Opener, Kitchen Level
- Property AttachedYes
LISTING UPDATED:
- StatusClosed
- MLS #10482610
- Days on Site21
- Taxes$671 / year
- MLS TypeResidential
- Year Built1968
- Lot Size0.20 Acres
- CountryCobb
LISTING UPDATED:
- StatusClosed
- MLS #10482610
- Days on Site21
- Taxes$671 / year
- MLS TypeResidential
- Year Built1968
- Lot Size0.20 Acres
- CountryCobb
Building Information for 2811 Birchwood Court SW
- StoriesTwo
- Year Built1968
- Lot Size0.1990 Acres
Payment Calculator
Term
Interest
Home Price
Down Payment
The Payment Calculator is for illustrative purposes only. Read More
Property Information for 2811 Birchwood Court SW
Summary
Location and General Information
- Community Features: Street Lights, Near Shopping
- Directions: Take Exit 265 on to SR-120 Alt toward Marietta, Roswell. Turn righton N Marietta Pkwy. Turn left on N Fairground St. Slight right on to Fairground St. Right on Austell Rd. Left on Fabor Rd. Right on Walnut Way. Right on Birchwood Court.
- Coordinates: 33.885601,-84.574729
School Information
- Elementary School: Birney
- Middle School: Floyd
- High School: Osborne
Taxes and HOA Information
- Parcel Number: 17005600660
- Tax Year: 2024
- Association Fee Includes: None
Virtual Tour
Parking
- Open Parking: No
Interior and Exterior Features
Interior Features
- Cooling: Ceiling Fan(s)
- Heating: Heat Pump
- Appliances: Dishwasher, Refrigerator
- Basement: Daylight, Finished, Full
- Flooring: Other
- Interior Features: Master On Main Level, Other
- Levels/Stories: Two
- Kitchen Features: Kitchen Island
- Foundation: Block
- Main Bedrooms: 3
- Bathrooms Total Integer: 3
- Main Full Baths: 2
- Bathrooms Total Decimal: 3
Exterior Features
- Construction Materials: Brick
- Fencing: Back Yard, Fenced, Wood
- Roof Type: Composition
- Security Features: Carbon Monoxide Detector(s), Smoke Detector(s)
- Laundry Features: In Basement
- Pool Private: No
- Other Structures: Workshop
Property
Utilities
- Sewer: Public Sewer
- Utilities: Electricity Available, Natural Gas Available, Phone Available, Sewer Available, Water Available
- Water Source: Public
Property and Assessments
- Home Warranty: Yes
- Property Condition: Updated/Remodeled
Green Features
Lot Information
- Above Grade Finished Area: 1944
- Common Walls: No Common Walls
- Lot Features: Sloped
Multi Family
- Number of Units To Be Built: Square Feet
Rental
Rent Information
- Land Lease: Yes
Public Records for 2811 Birchwood Court SW
Tax Record
- 2024$671.00 ($55.92 / month)
Home Facts
- Beds4
- Baths3
- Total Finished SqFt1,944 SqFt
- Above Grade Finished1,944 SqFt
- StoriesTwo
- Lot Size0.1990 Acres
- StyleSingle Family Residence
- Year Built1968
- APN17005600660
- CountyCobb


