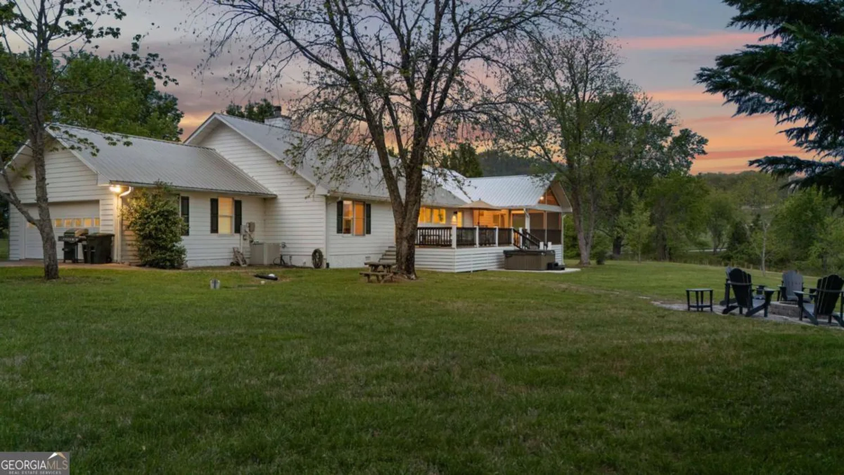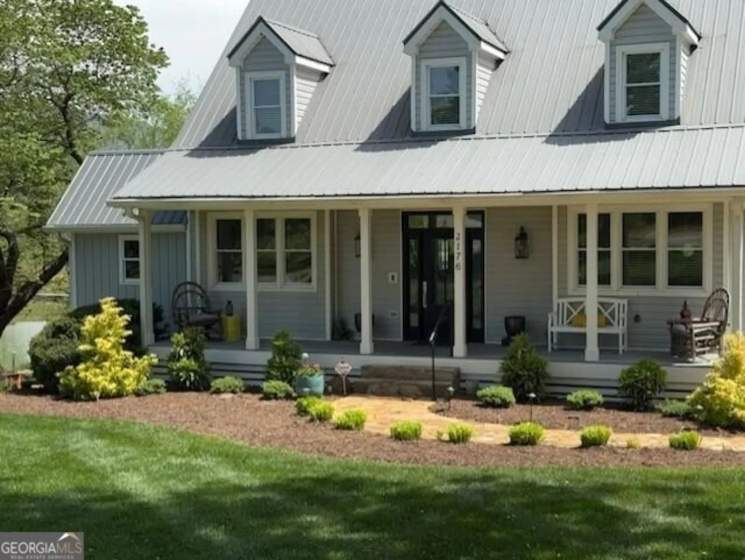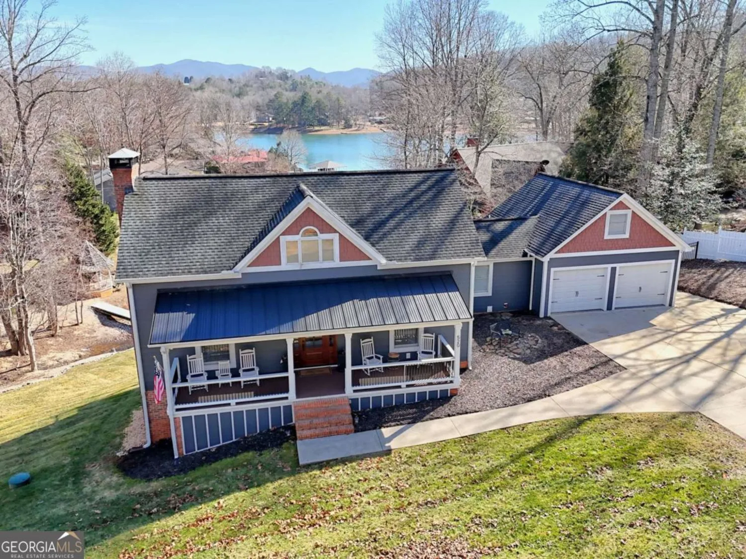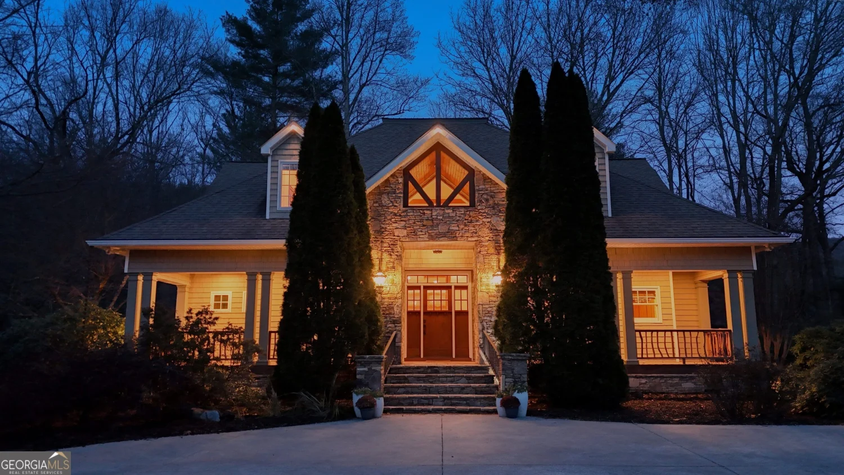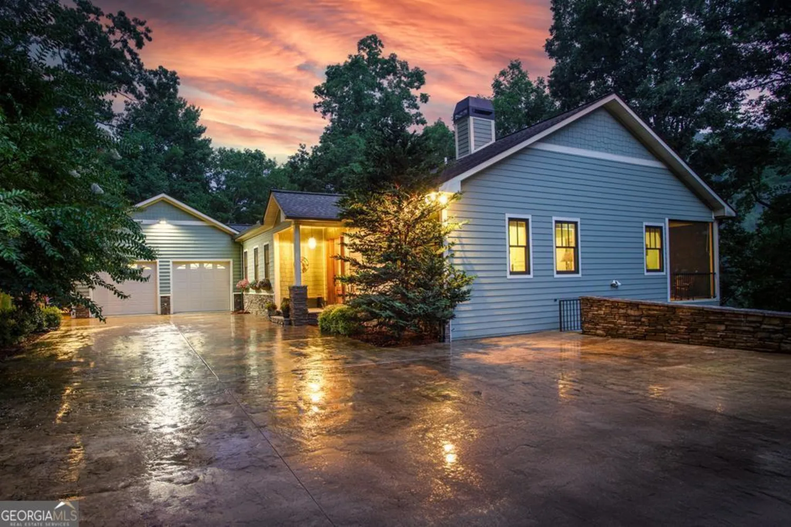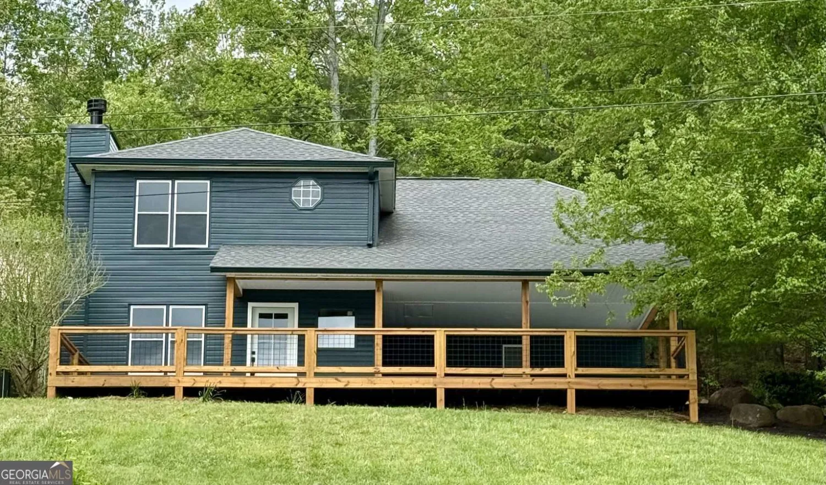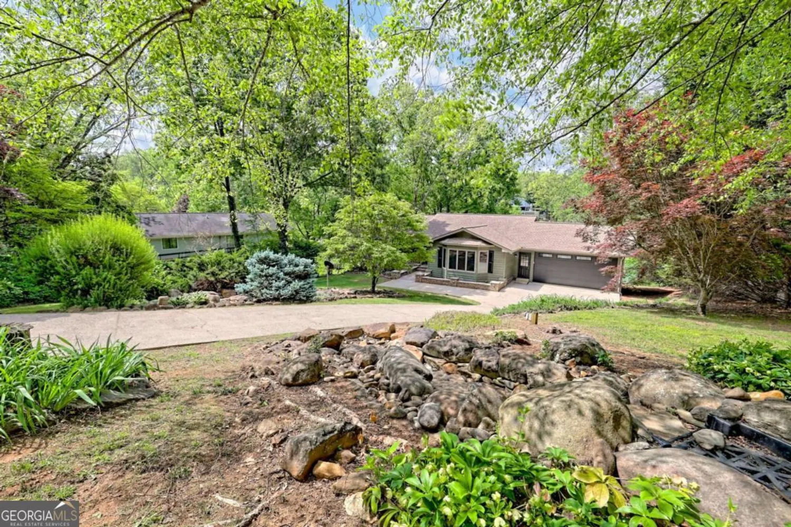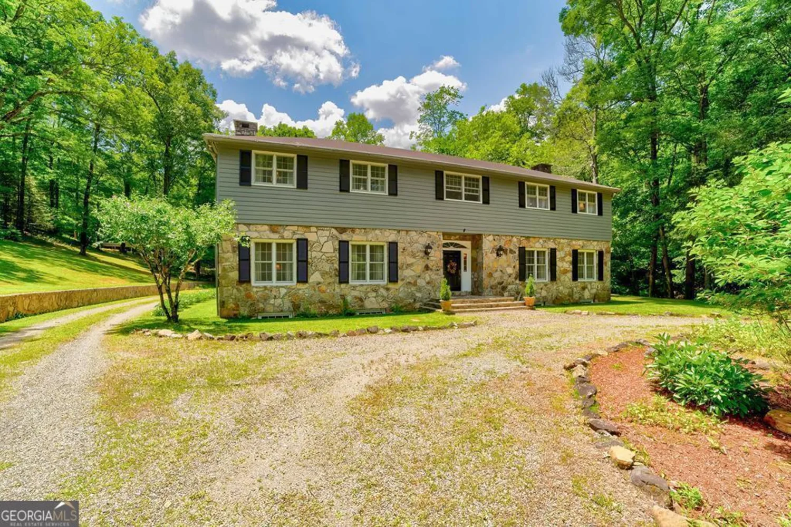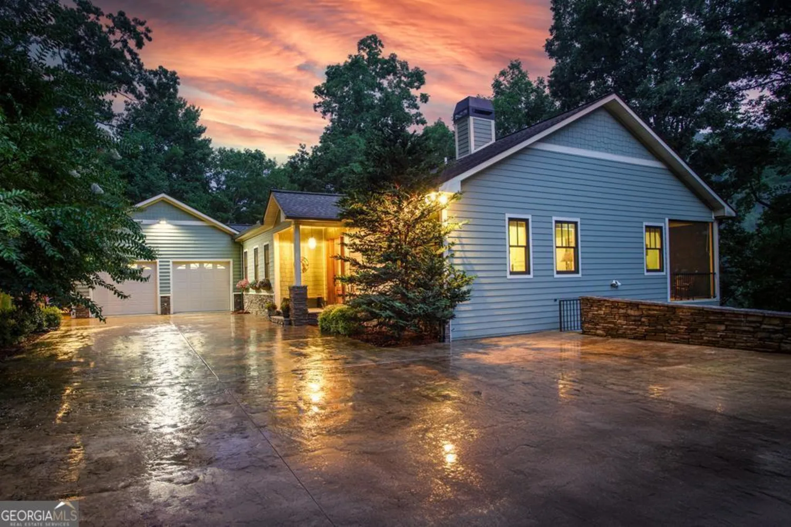1526 cedar view laneHiawassee, GA 30546
1526 cedar view laneHiawassee, GA 30546
Description
This STUNNING SHOWPIECE HOME is a rare gem, offering BREATHTAKING LAKE CHATUGE and MOUNTAIN VIEWS with luxurious custom craftsmanship throughout. Featuring four bedrooms, three full baths, and two half baths, this home is designed for both elegance and comfort. The expansive great room features a stacked-stone fireplace, soaring cathedral ceilings, wood floors, and exquisite crown molding with a balcony to sit and enjoy the amazing views. While the primary suite is a retreat of its own boasting a stacked-stone fireplace, an oversized tiled walk-in shower, a jetted tub, and a private dry sauna. Entertainment abounds with a movie/game room highlighted by a coffered ceiling. The property includes three garages and a gated entry for security and privacy. A separate one-bedroom, one-bath apartment with its own entry and kitchen offers flexibility for guests. Enjoy YEAR-ROUND DEEP WATER ACCESS with your own BOAT SLIP and 2 KAYAK SLIPS, making lakefront living effortless. Just minutes from downtown Hiawassee, this home is the perfect blend of luxury, convenience, and natural beauty and SO MUCH MORE! Don't miss this incredible opportunity to own a truly breathtaking retreat! Most Furnishings are negotiable!
Property Details for 1526 Cedar View Lane
- Subdivision ComplexCedar View
- Architectural StyleCraftsman, Traditional
- ExteriorBalcony, Dock, Garden, Water Feature
- Num Of Parking Spaces3
- Parking FeaturesAttached, Garage, Garage Door Opener, Guest
- Property AttachedNo
- Waterfront FeaturesDeep Water Access, Dock Rights, Lake Privileges
LISTING UPDATED:
- StatusActive
- MLS #10482687
- Days on Site22
- Taxes$5,075.87 / year
- MLS TypeResidential
- Year Built2000
- Lot Size0.72 Acres
- CountryTowns
LISTING UPDATED:
- StatusActive
- MLS #10482687
- Days on Site22
- Taxes$5,075.87 / year
- MLS TypeResidential
- Year Built2000
- Lot Size0.72 Acres
- CountryTowns
Building Information for 1526 Cedar View Lane
- StoriesTwo
- Year Built2000
- Lot Size0.7200 Acres
Payment Calculator
Term
Interest
Home Price
Down Payment
The Payment Calculator is for illustrative purposes only. Read More
Property Information for 1526 Cedar View Lane
Summary
Location and General Information
- Community Features: Shared Dock
- Directions: From Hiawassee travel West on Hwy 76. Turn RIGHT onto Cedar Cliff Road (just past the Car Wash). Turn RIGHT at the stop sign and go approx. 0.4 of a mile to a LEFT onto Cedar View Lane. Go to the end and see last house on the RIGHT. See LO sign.
- View: Lake, Mountain(s)
- Coordinates: 34.971624,-83.785639
School Information
- Elementary School: Towns County
- Middle School: Towns County
- High School: Towns County
Taxes and HOA Information
- Parcel Number: 0029A069F
- Tax Year: 2023
- Association Fee Includes: Other
Virtual Tour
Parking
- Open Parking: No
Interior and Exterior Features
Interior Features
- Cooling: Ceiling Fan(s), Central Air, Electric, Heat Pump, Zoned
- Heating: Central, Electric, Forced Air, Heat Pump, Propane, Zoned
- Appliances: Convection Oven, Dishwasher, Double Oven, Dryer, Electric Water Heater, Ice Maker, Microwave, Oven, Refrigerator, Stainless Steel Appliance(s), Trash Compactor, Washer
- Basement: Bath Finished, Crawl Space, Daylight, Exterior Entry, Finished, Full, Interior Entry
- Fireplace Features: Gas Log, Living Room, Master Bedroom
- Flooring: Carpet, Hardwood, Tile
- Interior Features: Central Vacuum, Double Vanity, High Ceilings, In-Law Floorplan, Master On Main Level, Roommate Plan, Sauna, Separate Shower, Split Bedroom Plan, Split Foyer, Tile Bath, Tray Ceiling(s), Entrance Foyer, Vaulted Ceiling(s), Walk-In Closet(s), Wet Bar
- Levels/Stories: Two
- Window Features: Window Treatments
- Kitchen Features: Breakfast Area, Breakfast Bar, Breakfast Room, Kitchen Island, Pantry, Second Kitchen, Solid Surface Counters
- Main Bedrooms: 3
- Total Half Baths: 3
- Bathrooms Total Integer: 6
- Main Full Baths: 2
- Bathrooms Total Decimal: 4
Exterior Features
- Accessibility Features: Accessible Approach with Ramp, Accessible Entrance, Accessible Full Bath, Accessible Hallway(s), Accessible Kitchen
- Construction Materials: Concrete, Stone
- Fencing: Back Yard
- Patio And Porch Features: Deck, Patio, Porch
- Roof Type: Composition
- Security Features: Smoke Detector(s)
- Spa Features: Bath
- Laundry Features: Mud Room, Laundry Closet
- Pool Private: No
Property
Utilities
- Sewer: Septic Tank
- Utilities: Electricity Available, High Speed Internet, Phone Available, Propane, Underground Utilities, Water Available
- Water Source: Public
Property and Assessments
- Home Warranty: Yes
- Property Condition: Resale
Green Features
Lot Information
- Lot Features: Level
- Waterfront Footage: Deep Water Access, Dock Rights, Lake Privileges
Multi Family
- Number of Units To Be Built: Square Feet
Rental
Rent Information
- Land Lease: Yes
Public Records for 1526 Cedar View Lane
Tax Record
- 2023$5,075.87 ($422.99 / month)
Home Facts
- Beds4
- Baths3
- StoriesTwo
- Lot Size0.7200 Acres
- StyleSingle Family Residence
- Year Built2000
- APN0029A069F
- CountyTowns
- Fireplaces2


