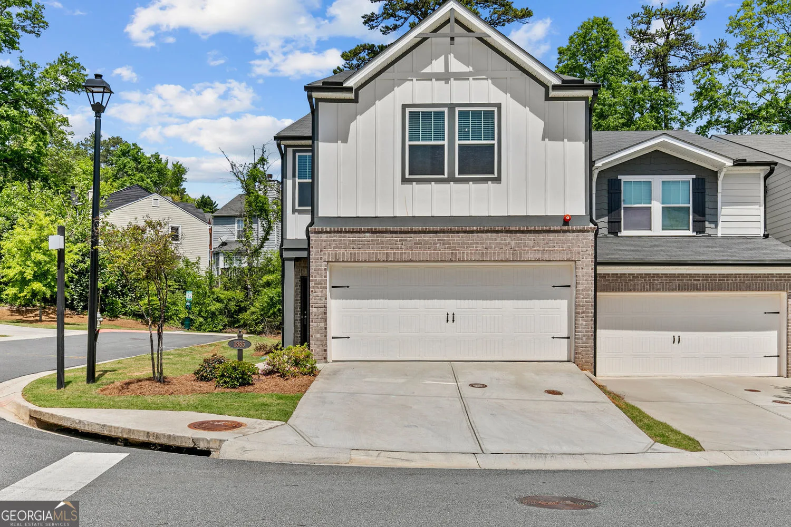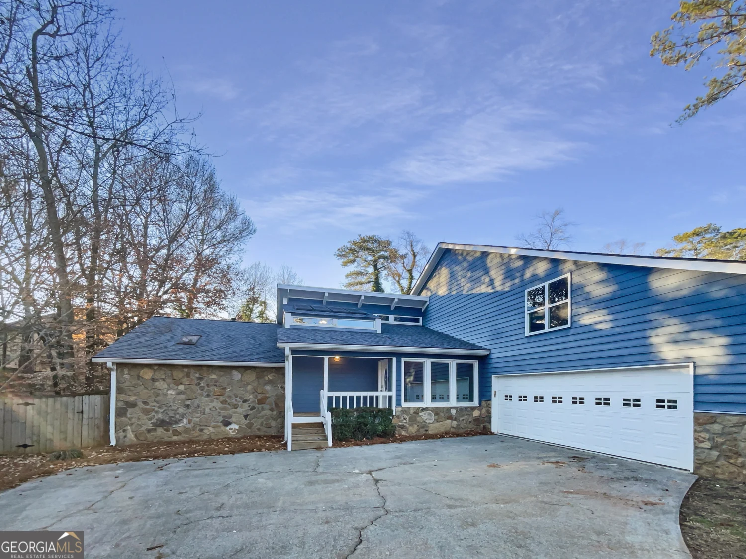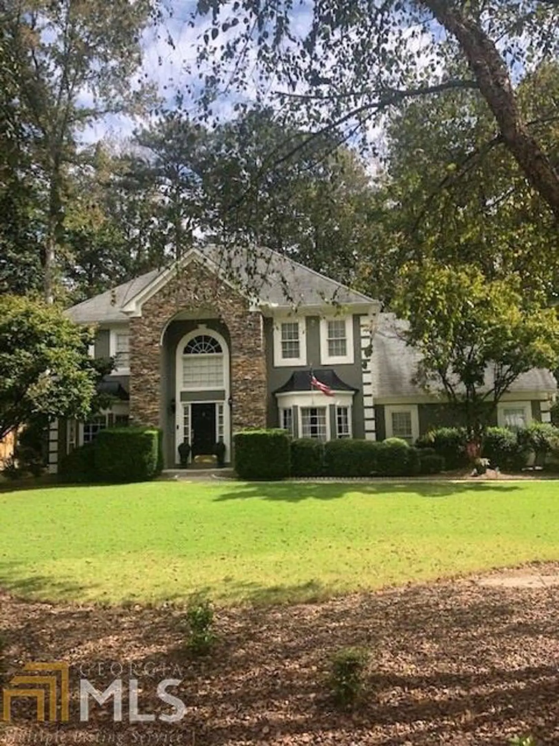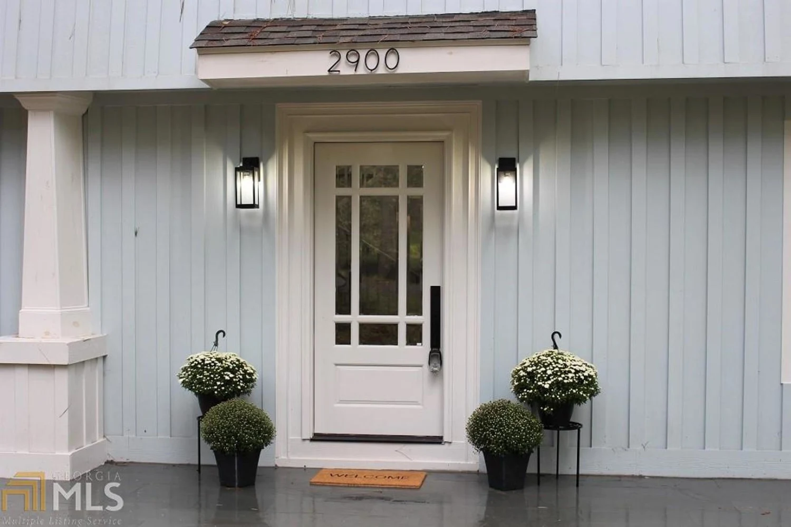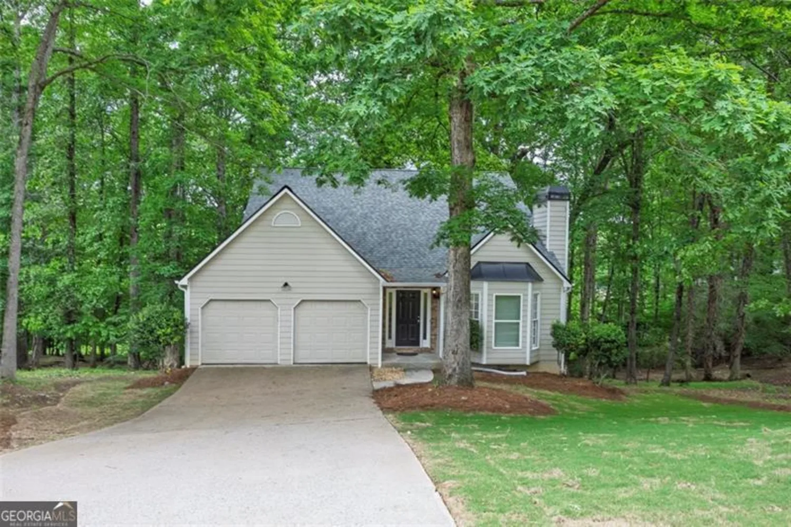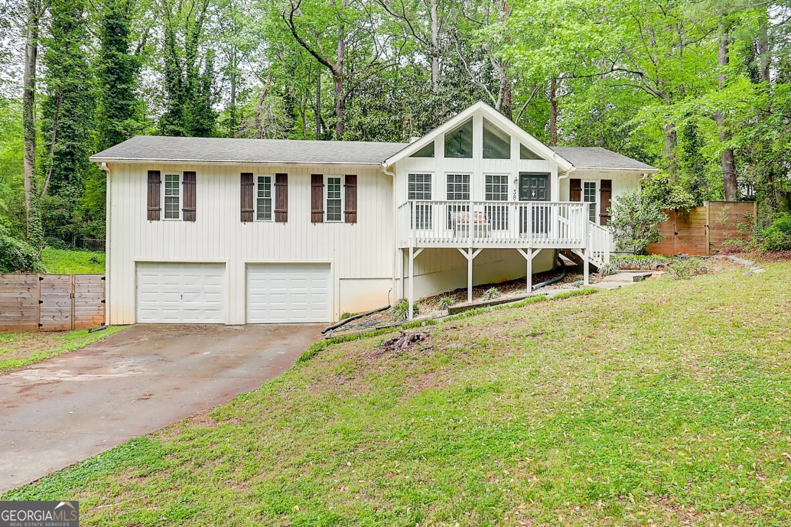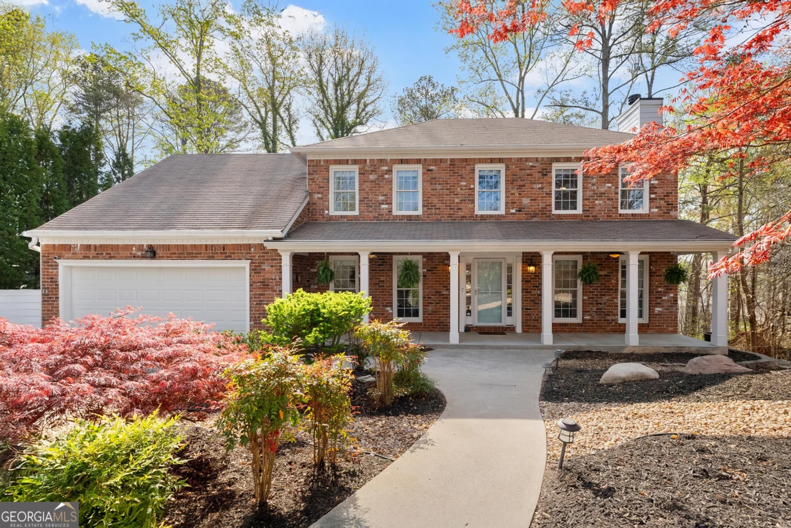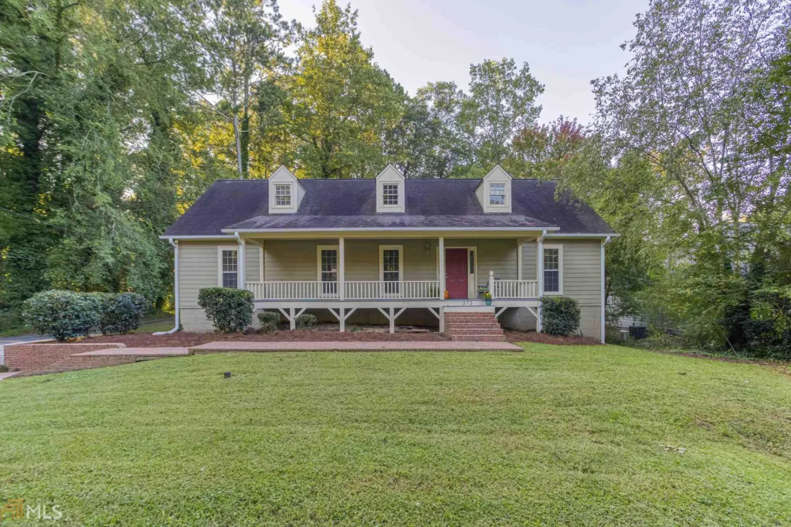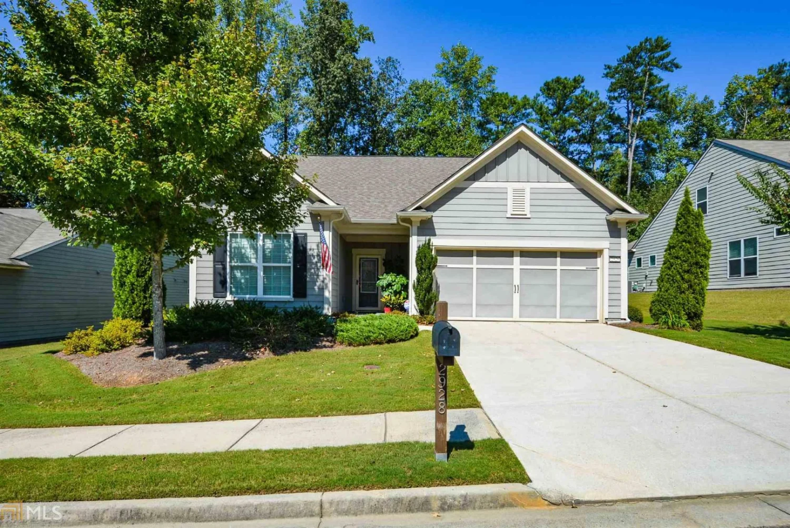4212 lazy creek driveMarietta, GA 30066
4212 lazy creek driveMarietta, GA 30066
Description
Fantastic, traditional two-story home with a partially finished basement on a cul-de-sac street. The combined formal living and dining room is perfect for entertaining large groups. Updated kitchen features granite countertops, gas oven range, white cabinets, and peninsula. The breakfast area flows into the family room with lots of natural light and a fireplace. Hardwood floors and a fresh coat of paint throughout. Step right out from the kitchen or family room to the deck, which overlooks the fenced backyard and tree-lined nature trail - so quiet and private! The main level also includes a half bathroom and laundry room. Heading upstairs, the oversized primary suite offers a sitting area, en suite bathroom with double vanities, a walk-in shower, a separate garden tub, and a large walk-in closet. One of the secondary bedrooms upstairs has a connected bonus room with access to a full bathroom, making an ideal "Jack-and-Jill" set-up, office, playroom, or media room. The partially finished, daylight basement includes new lighting, newer plush carpet, a family room, and two unfinished rooms perfect for storage and a home gym. The basement is also plumbed for a full bathroom, and offers outdoor access to the lower patio and fenced backyard. Thornbrook is a sought-after HOA community with great amenities, including a swimming pool, tennis courts with lights, a playground, a nature trail, and a pond with a dock. The HOA does not allow rentals.
Property Details for 4212 Lazy Creek Drive
- Subdivision ComplexThornbrook
- Architectural StyleBrick Front, Traditional
- Num Of Parking Spaces2
- Parking FeaturesAttached, Garage, Garage Door Opener, Kitchen Level
- Property AttachedYes
- Waterfront FeaturesNo Dock Or Boathouse
LISTING UPDATED:
- StatusActive Under Contract
- MLS #10482737
- Days on Site41
- Taxes$4,227 / year
- HOA Fees$964 / month
- MLS TypeResidential
- Year Built1997
- Lot Size0.19 Acres
- CountryCobb
LISTING UPDATED:
- StatusActive Under Contract
- MLS #10482737
- Days on Site41
- Taxes$4,227 / year
- HOA Fees$964 / month
- MLS TypeResidential
- Year Built1997
- Lot Size0.19 Acres
- CountryCobb
Building Information for 4212 Lazy Creek Drive
- StoriesTwo
- Year Built1997
- Lot Size0.1910 Acres
Payment Calculator
Term
Interest
Home Price
Down Payment
The Payment Calculator is for illustrative purposes only. Read More
Property Information for 4212 Lazy Creek Drive
Summary
Location and General Information
- Community Features: Clubhouse, Lake, Playground, Pool, Tennis Court(s)
- Directions: I-75 to Canton Rd Connector. Merge onto Canton Rd Connector, then merge onto Canton Rd. Turn right onto Ebenezer Rd. Turn left onto Thornbrook Ln. Go past the pool and lake. At the stop sign, turn right onto Christacy Way. Turn right onto Lazy Creek Dr. House on right.
- Coordinates: 34.053583,-84.519733
School Information
- Elementary School: Nicholson
- Middle School: Mccleskey
- High School: Sprayberry
Taxes and HOA Information
- Parcel Number: 16020300160
- Tax Year: 2024
- Association Fee Includes: Maintenance Structure, Maintenance Grounds, Swimming, Tennis, Trash
- Tax Lot: 29
Virtual Tour
Parking
- Open Parking: No
Interior and Exterior Features
Interior Features
- Cooling: Ceiling Fan(s), Central Air, Zoned
- Heating: Forced Air, Natural Gas, Zoned
- Appliances: Dishwasher, Disposal, Gas Water Heater, Microwave
- Basement: Bath/Stubbed, Daylight, Exterior Entry, Finished, Full
- Fireplace Features: Family Room, Gas Log, Gas Starter
- Flooring: Carpet, Hardwood
- Interior Features: Double Vanity, Tray Ceiling(s), Walk-In Closet(s)
- Levels/Stories: Two
- Window Features: Double Pane Windows
- Kitchen Features: Breakfast Area, Breakfast Room, Pantry
- Total Half Baths: 1
- Bathrooms Total Integer: 3
- Bathrooms Total Decimal: 2
Exterior Features
- Construction Materials: Brick, Concrete
- Fencing: Back Yard, Fenced, Wood
- Patio And Porch Features: Deck
- Roof Type: Composition
- Security Features: Security System
- Laundry Features: In Hall
- Pool Private: No
Property
Utilities
- Sewer: Public Sewer
- Utilities: Cable Available, Electricity Available, High Speed Internet, Natural Gas Available, Phone Available, Sewer Available, Water Available
- Water Source: Public
Property and Assessments
- Home Warranty: Yes
- Property Condition: Resale
Green Features
Lot Information
- Above Grade Finished Area: 2558
- Common Walls: No Common Walls
- Lot Features: Level, Private
- Waterfront Footage: No Dock Or Boathouse
Multi Family
- Number of Units To Be Built: Square Feet
Rental
Rent Information
- Land Lease: Yes
Public Records for 4212 Lazy Creek Drive
Tax Record
- 2024$4,227.00 ($352.25 / month)
Home Facts
- Beds3
- Baths2
- Total Finished SqFt3,060 SqFt
- Above Grade Finished2,558 SqFt
- Below Grade Finished502 SqFt
- StoriesTwo
- Lot Size0.1910 Acres
- StyleSingle Family Residence
- Year Built1997
- APN16020300160
- CountyCobb
- Fireplaces1


