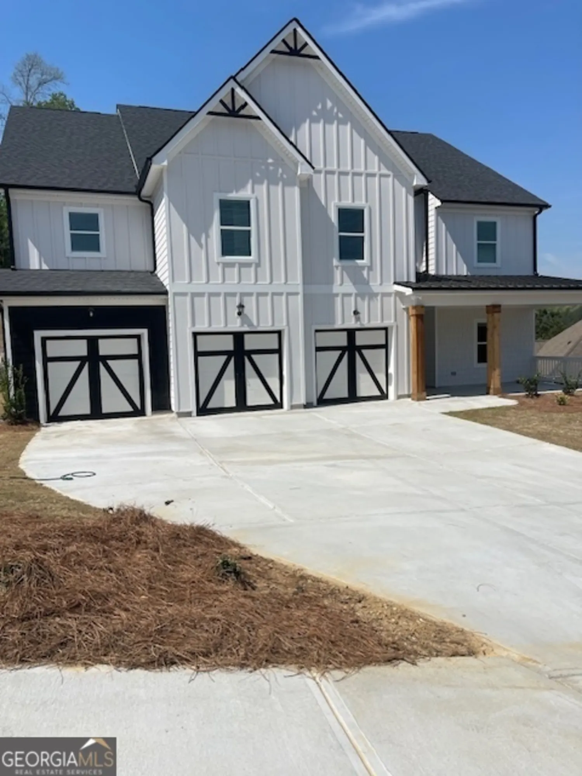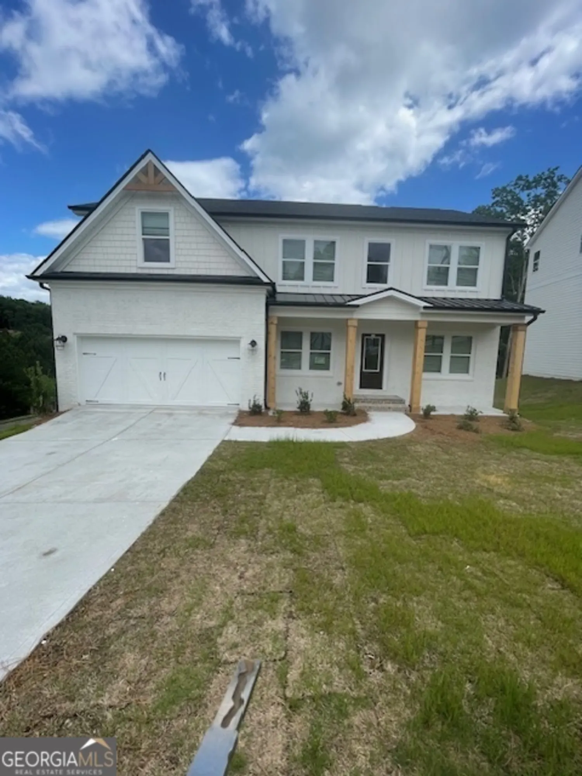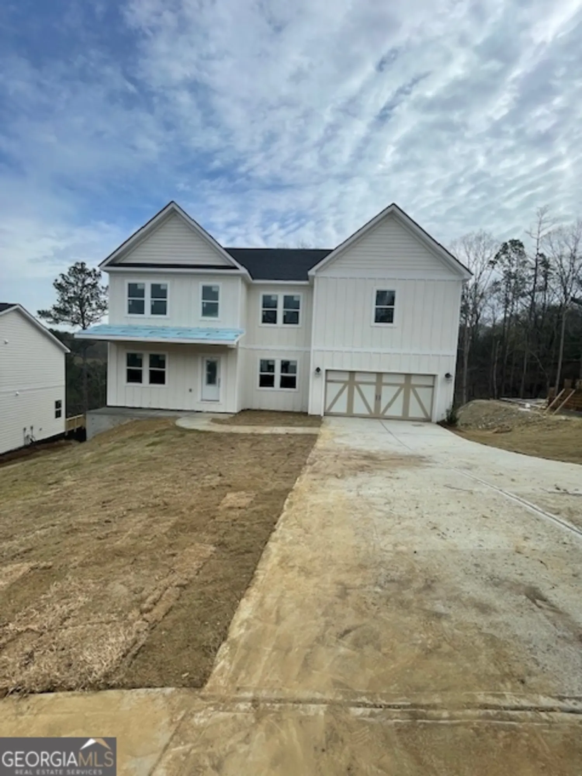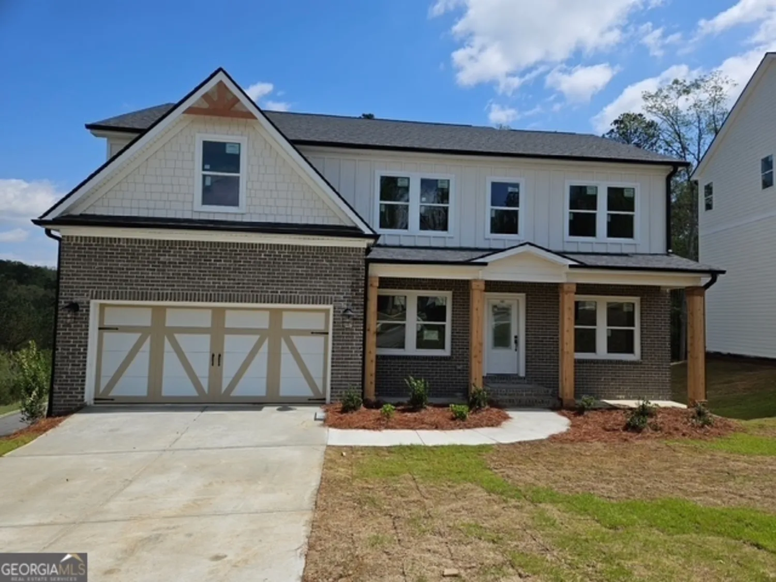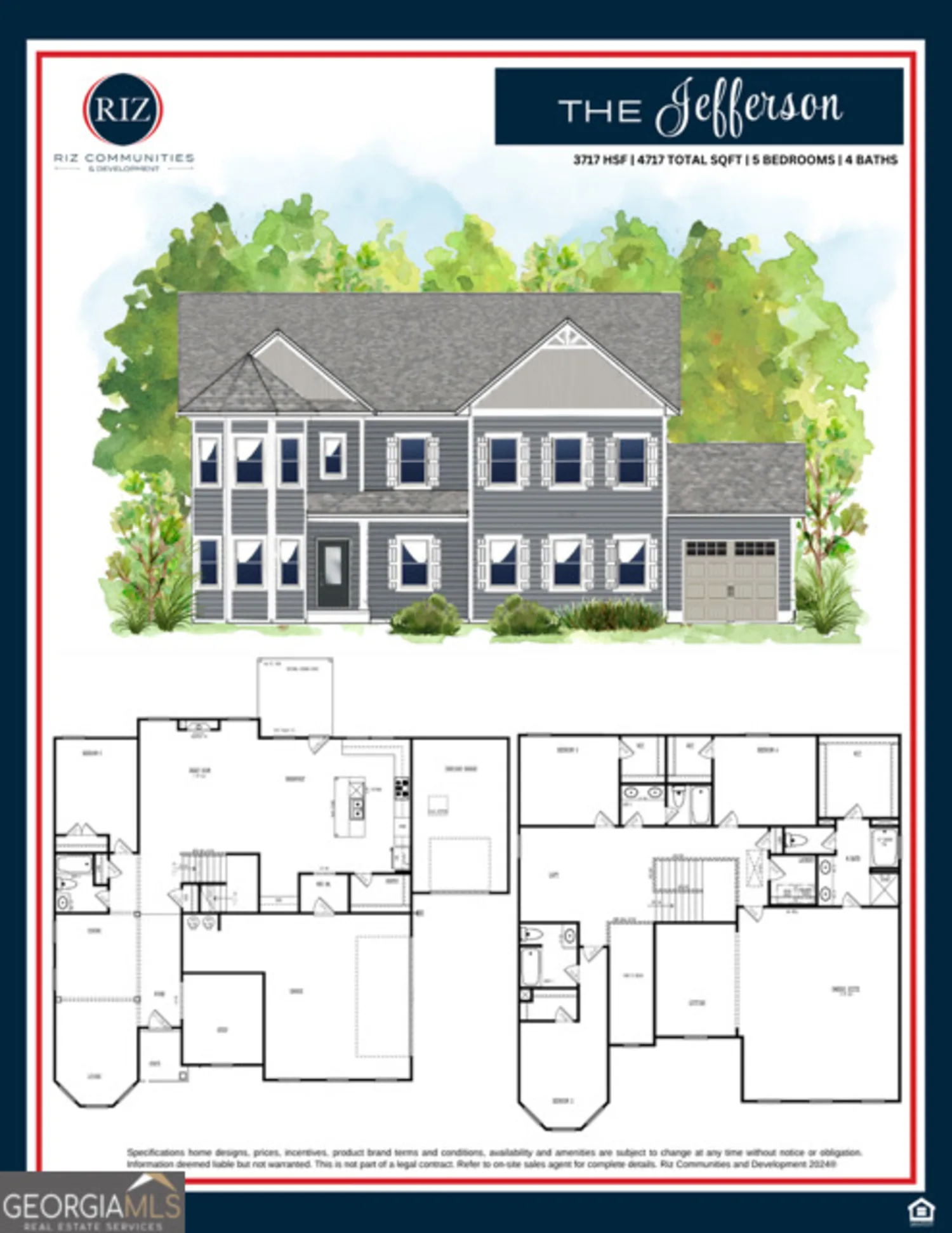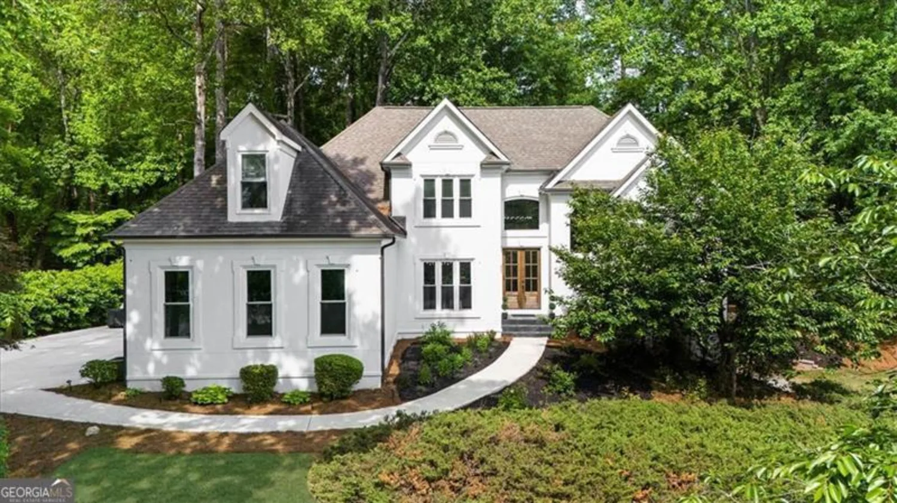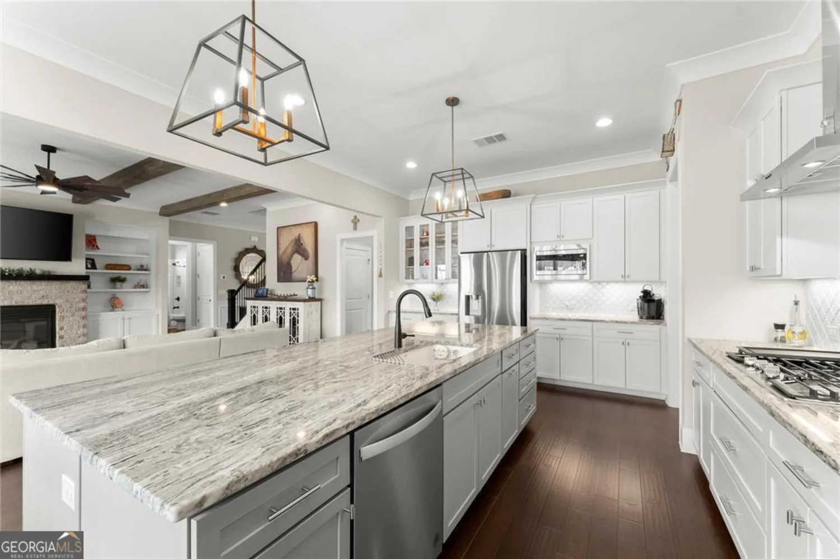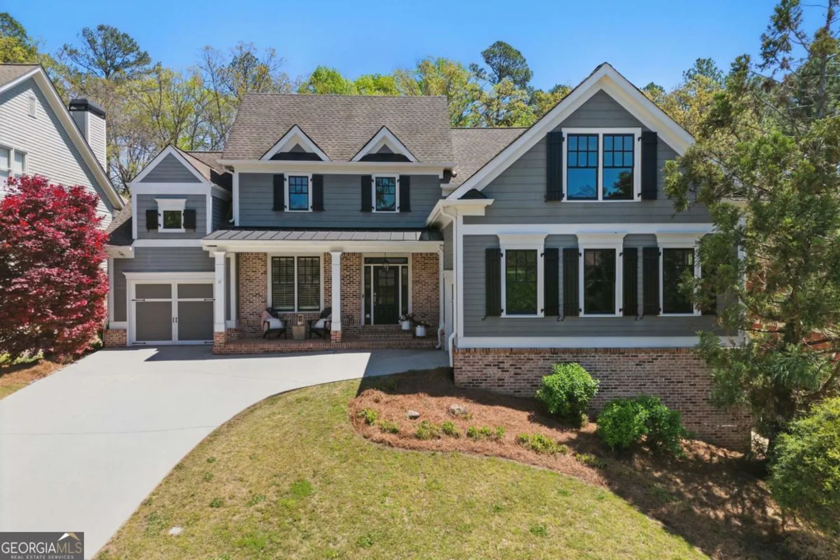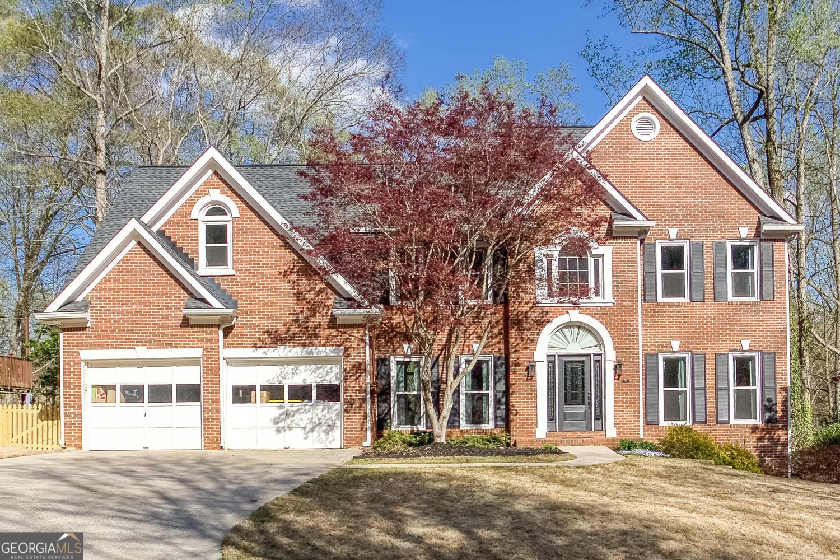5339 saville drive nwAcworth, GA 30101
5339 saville drive nwAcworth, GA 30101
Description
Stunning 6BR/5.5BA Home with Full Basement in Sought-After Swim/Tennis Community Step into elegance with this spacious home featuring a grand 2-story foyer and a rocking chair front porch. The chefs kitchen is a dream, offering a center island with gas cooktop, breakfast area, and stained cabinets, all flowing seamlessly into the keeping rooms cozy space with vaulted ceilings and a fireplace, perfect for relaxing by the fire. The breathtaking 2-story great room features soaring ceilings, a fireplace, and views into the formal dining room adorned with a gorgeous chandelier. The main-level master suite boasts a deep tray ceiling, spa-like bath with a soaking tub, dual vanities, a large walk-in shower, and a custom closet. Upstairs, you'll find spacious secondary bedrooms and a versatile loft, perfect as a play area, reading nook, or home office. The full basement offers incredible flexibility with a large flex space, ideal for a family room, recreation room, or more, plus a media room and second kitchen featuring built-in wine racks, granite countertops, and a breakfast bar perfect for entertaining. Situated on nearly an acre, this home is nestled in an established community with swim/tennis amenities and is just minutes from Lake Acworths serene retreat known for its no gas engines policy, making it perfect for kayaking, paddleboarding, and fishing. Conveniently located near I-75 for easy access to shopping, dining, and top-rated schools. A must-see home offering space, luxury, and convenience!
Property Details for 5339 Saville Drive NW
- Subdivision ComplexStonegate
- Architectural StyleCraftsman, Traditional
- Num Of Parking Spaces2
- Parking FeaturesAttached, Garage, Side/Rear Entrance
- Property AttachedYes
LISTING UPDATED:
- StatusClosed
- MLS #10483067
- Days on Site5
- Taxes$7,610 / year
- HOA Fees$1,100 / month
- MLS TypeResidential
- Year Built2000
- Lot Size0.89 Acres
- CountryCobb
LISTING UPDATED:
- StatusClosed
- MLS #10483067
- Days on Site5
- Taxes$7,610 / year
- HOA Fees$1,100 / month
- MLS TypeResidential
- Year Built2000
- Lot Size0.89 Acres
- CountryCobb
Building Information for 5339 Saville Drive NW
- StoriesTwo
- Year Built2000
- Lot Size0.8930 Acres
Payment Calculator
Term
Interest
Home Price
Down Payment
The Payment Calculator is for illustrative purposes only. Read More
Property Information for 5339 Saville Drive NW
Summary
Location and General Information
- Community Features: Pool, Street Lights, Tennis Court(s)
- Directions: GPS Friendly
- Coordinates: 34.04166,-84.706638
School Information
- Elementary School: Frey
- Middle School: Durham
- High School: Allatoona
Taxes and HOA Information
- Parcel Number: 20011100540
- Tax Year: 2024
- Association Fee Includes: Other
Virtual Tour
Parking
- Open Parking: No
Interior and Exterior Features
Interior Features
- Cooling: Central Air, Electric
- Heating: Central, Electric, Forced Air
- Appliances: Dishwasher, Double Oven, Microwave
- Basement: Bath Finished, Daylight, Exterior Entry, Full, Interior Entry
- Flooring: Hardwood
- Interior Features: Bookcases, Double Vanity, In-Law Floorplan, Master On Main Level, Tray Ceiling(s), Vaulted Ceiling(s), Walk-In Closet(s)
- Levels/Stories: Two
- Window Features: Double Pane Windows
- Kitchen Features: Breakfast Bar, Breakfast Room, Kitchen Island, Pantry, Second Kitchen
- Main Bedrooms: 2
- Total Half Baths: 1
- Bathrooms Total Integer: 6
- Main Full Baths: 2
- Bathrooms Total Decimal: 5
Exterior Features
- Construction Materials: Other
- Roof Type: Composition
- Security Features: Security System
- Laundry Features: Other
- Pool Private: No
Property
Utilities
- Sewer: Septic Tank
- Utilities: Cable Available, Electricity Available, Natural Gas Available, Water Available
- Water Source: Public
Property and Assessments
- Home Warranty: Yes
- Property Condition: Resale
Green Features
Lot Information
- Above Grade Finished Area: 4237
- Common Walls: No Common Walls
- Lot Features: Private
Multi Family
- Number of Units To Be Built: Square Feet
Rental
Rent Information
- Land Lease: Yes
Public Records for 5339 Saville Drive NW
Tax Record
- 2024$7,610.00 ($634.17 / month)
Home Facts
- Beds6
- Baths5
- Total Finished SqFt4,237 SqFt
- Above Grade Finished4,237 SqFt
- StoriesTwo
- Lot Size0.8930 Acres
- StyleSingle Family Residence
- Year Built2000
- APN20011100540
- CountyCobb
- Fireplaces2


