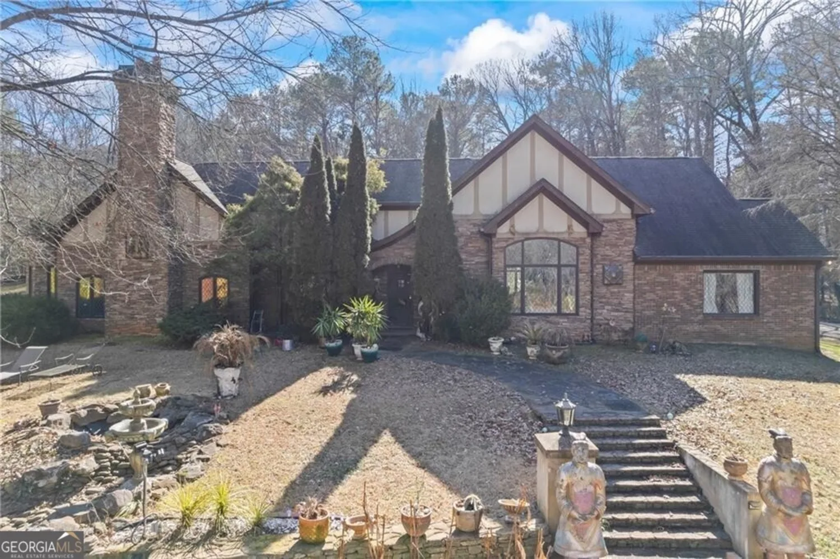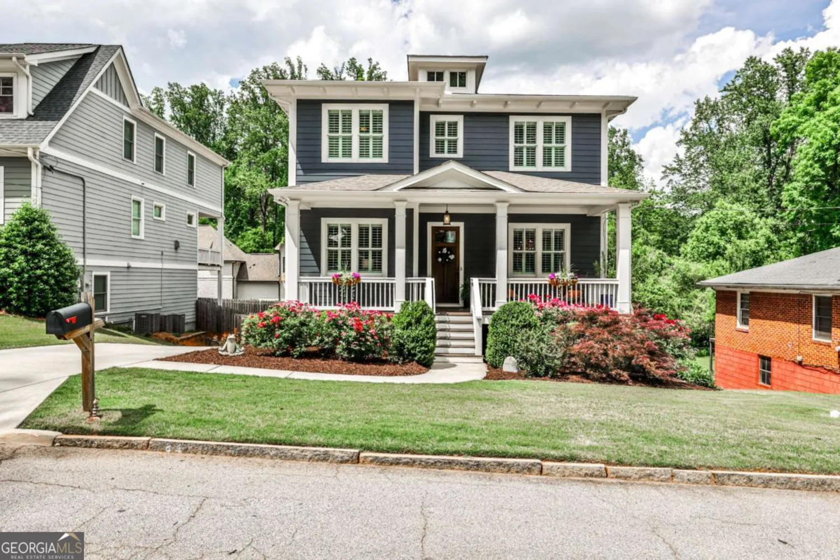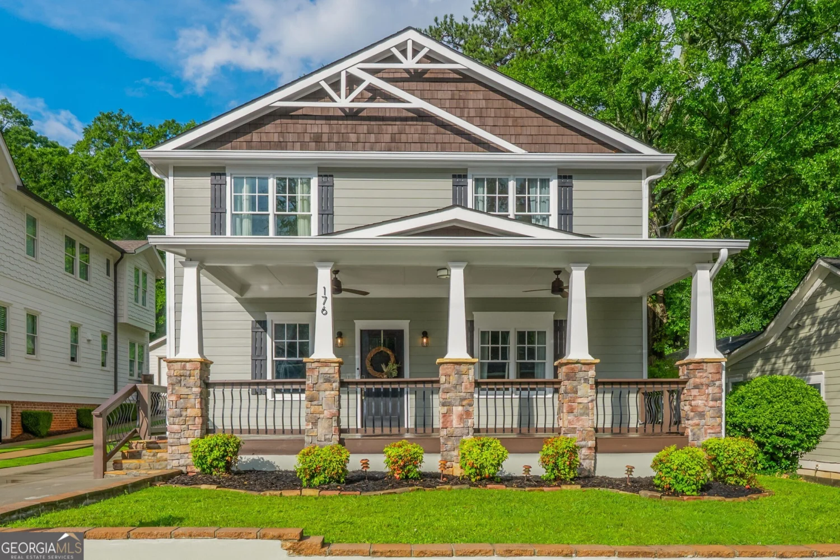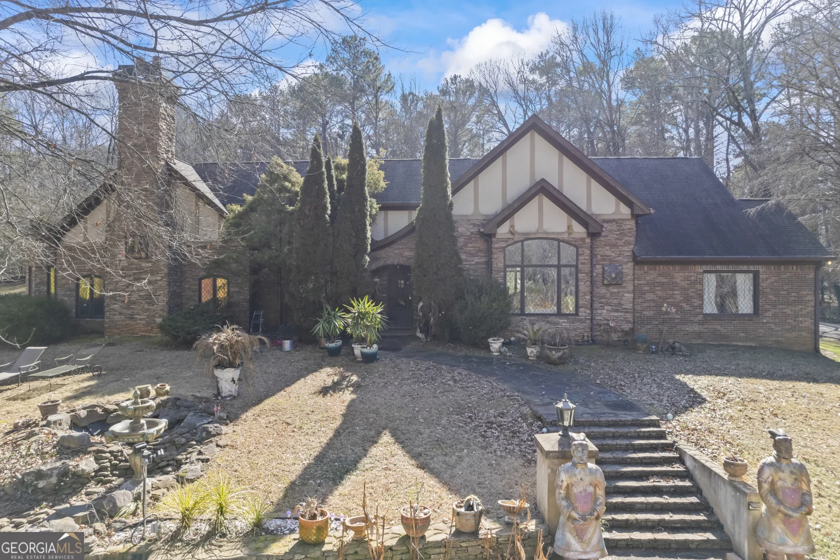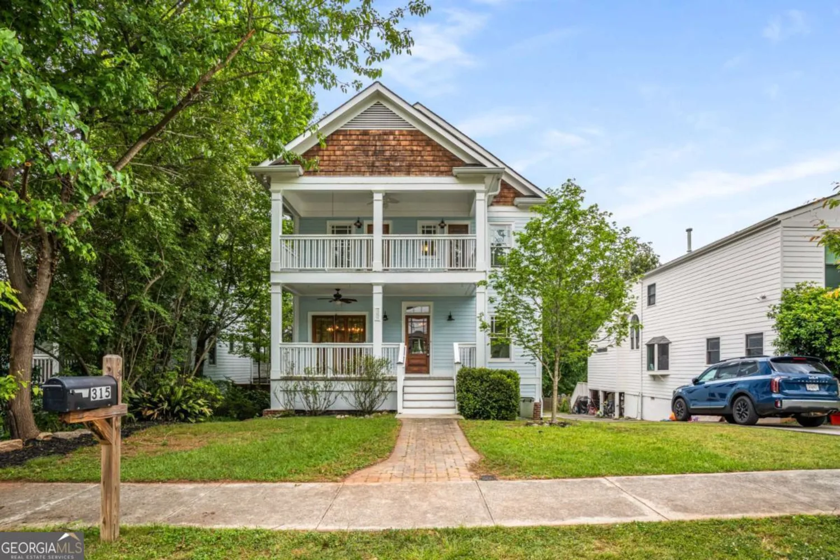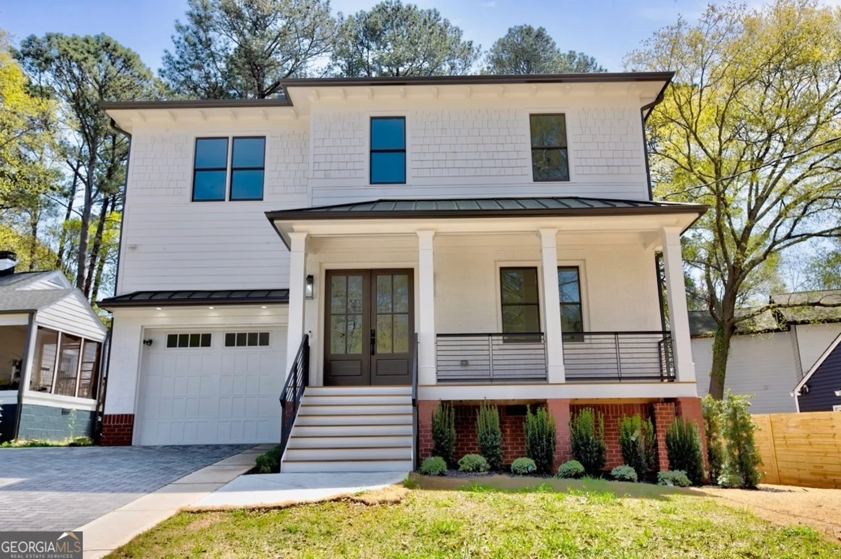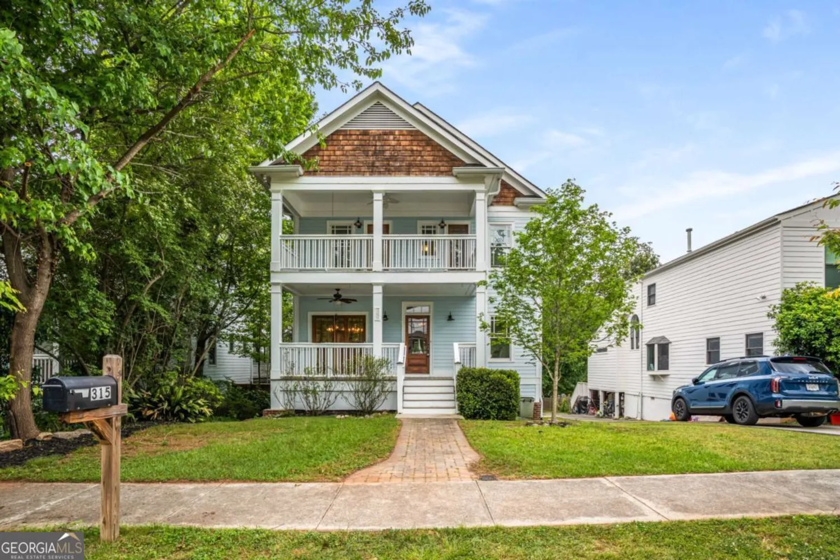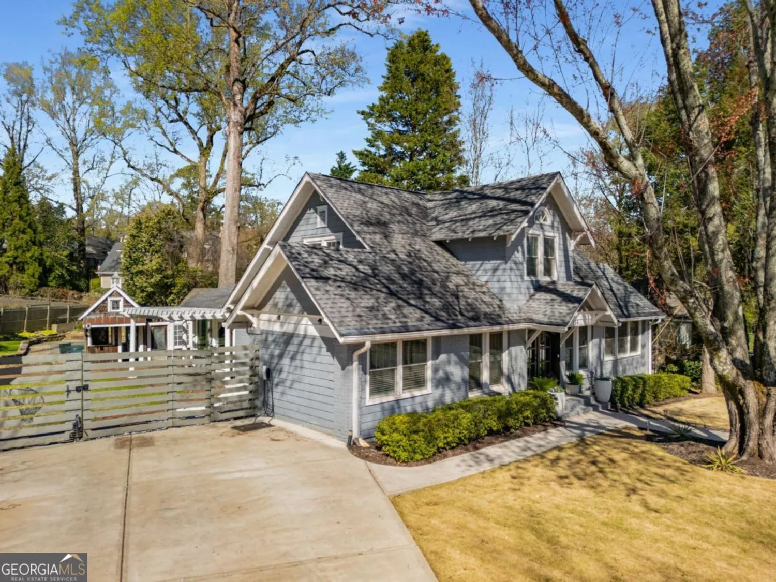1865 butlers laneDecatur, GA 30033
1865 butlers laneDecatur, GA 30033
Description
Nestled on a quiet, dead-end street just minutes from Emory, this exceptional home offers a rare blend of space, convenience, and versatility. Inside, you'll find hardwood floors throughoutConot a single square inch of carpet! Off the entrance, a formal living room with a gas fireplace sets a welcoming tone, while a secondary bedroom across the hall is perfect for a home office. The large, separate dining room easily accommodates gatherings, making it ideal for holiday celebrations. At the heart of the home, the chefCOs kitchen is equipped with a Thermador gas range, a walk-in pantry, and brand-new quartz countertops. The kitchen opens to a cozy family room with built-in shelving and a second gas fireplace, creating the perfect space for relaxation. Adjacent to the kitchen is a breakfast nook, a mudroom with ample storage, and a half bathroom. Upstairs, you'll find three generously sized secondary bedroomsCoone with an en-suite bath, while the others share a Jack-and-Jill bathroom. The primary suite is a true retreat, featuring a sitting area and an oversized bathroom with dual vanities and a separate soaking tub. Designed with room for an elevator, this home is well-suited for long-term living. The terrace level offers incredible flexibility, featuring two separate 1-bedroom apartments with separate entrances and kitchenettesCothis is ideal for someone seeking income-producing rentals, an in-law suite, or a private guest retreat. Alternatively, transform the space into your dream rec room -the possibilities are endless! For those seeking sustainability, the property even includes a private water well, giving you the option to bypass public water. Step outside to enjoy your serene, private backyard while sipping coffee on the back deck. A gas line is plumbed on the deck for ease of connecting a grill. Just beyond your yard, scenic nature trails lead directly to Lullwater Preserve, offering a private escape into natureCono car needed. If you're a car enthusiast, you'll be delighted to discover a 5-car garage that will provide ample storage. This home is perfect for multi-generational living or anyone seeking space and privacy while remaining minutes from Toco Hills shopping and Mason Mill Park which includes trails, a playground, and the Dekalb Tennis Center. The VA Hospital is steps away and Emory University is an easy walk/bike ride or catch the nearby Emory shuttle bus for transportation ease. This home provides privacy and convenience all in one. Welcome home!
Property Details for 1865 Butlers Lane
- Subdivision ComplexMason Mill
- Architectural StyleCraftsman
- Num Of Parking Spaces5
- Parking FeaturesGarage, Kitchen Level, Side/Rear Entrance
- Property AttachedYes
LISTING UPDATED:
- StatusActive
- MLS #10483112
- Days on Site73
- Taxes$3,314 / year
- MLS TypeResidential
- Year Built2008
- Lot Size0.38 Acres
- CountryDeKalb
LISTING UPDATED:
- StatusActive
- MLS #10483112
- Days on Site73
- Taxes$3,314 / year
- MLS TypeResidential
- Year Built2008
- Lot Size0.38 Acres
- CountryDeKalb
Building Information for 1865 Butlers Lane
- StoriesTwo
- Year Built2008
- Lot Size0.3800 Acres
Payment Calculator
Term
Interest
Home Price
Down Payment
The Payment Calculator is for illustrative purposes only. Read More
Property Information for 1865 Butlers Lane
Summary
Location and General Information
- Community Features: Walk To Schools, Near Shopping
- Directions: Coming from Clairmont Rd & N. Druid Hills Rd, head south and Butlers Lane will be on your right (just before the VA Hospital). Home will be on your left. Plenty of parking in the driveway.
- Coordinates: 33.804561,-84.313113
School Information
- Elementary School: Briar Vista
- Middle School: Druid Hills
- High School: Druid Hills
Taxes and HOA Information
- Parcel Number: 18 104 02 054
- Tax Year: 2024
- Association Fee Includes: None
Virtual Tour
Parking
- Open Parking: No
Interior and Exterior Features
Interior Features
- Cooling: Central Air, Electric, Zoned
- Heating: Central, Natural Gas, Zoned
- Appliances: Dishwasher, Disposal, Double Oven, Gas Water Heater, Microwave, Refrigerator
- Basement: Bath Finished, Exterior Entry, Finished, Full
- Fireplace Features: Family Room, Gas Log, Gas Starter
- Flooring: Hardwood
- Interior Features: Bookcases, Double Vanity, High Ceilings, In-Law Floorplan, Rear Stairs, Walk-In Closet(s)
- Levels/Stories: Two
- Window Features: Double Pane Windows
- Kitchen Features: Breakfast Room, Kitchen Island, Solid Surface Counters, Walk-in Pantry
- Main Bedrooms: 1
- Total Half Baths: 1
- Bathrooms Total Integer: 7
- Main Full Baths: 1
- Bathrooms Total Decimal: 6
Exterior Features
- Construction Materials: Concrete
- Fencing: Back Yard, Fenced
- Patio And Porch Features: Deck
- Roof Type: Composition
- Security Features: Smoke Detector(s)
- Laundry Features: In Hall, Upper Level
- Pool Private: No
Property
Utilities
- Sewer: Public Sewer
- Utilities: Cable Available, Electricity Available, Natural Gas Available, Sewer Available, Water Available
- Water Source: Public, Well
Property and Assessments
- Home Warranty: Yes
- Property Condition: Resale
Green Features
Lot Information
- Above Grade Finished Area: 4580
- Common Walls: No Common Walls
- Lot Features: Private
Multi Family
- Number of Units To Be Built: Square Feet
Rental
Rent Information
- Land Lease: Yes
- Occupant Types: Vacant
Public Records for 1865 Butlers Lane
Tax Record
- 2024$3,314.00 ($276.17 / month)
Home Facts
- Beds7
- Baths6
- Total Finished SqFt6,605 SqFt
- Above Grade Finished4,580 SqFt
- Below Grade Finished2,025 SqFt
- StoriesTwo
- Lot Size0.3800 Acres
- StyleSingle Family Residence
- Year Built2008
- APN18 104 02 054
- CountyDeKalb
- Fireplaces2


