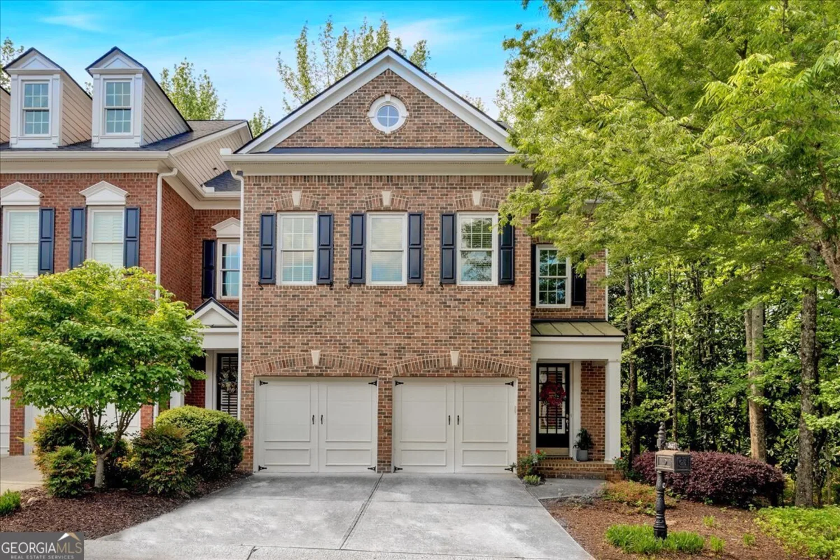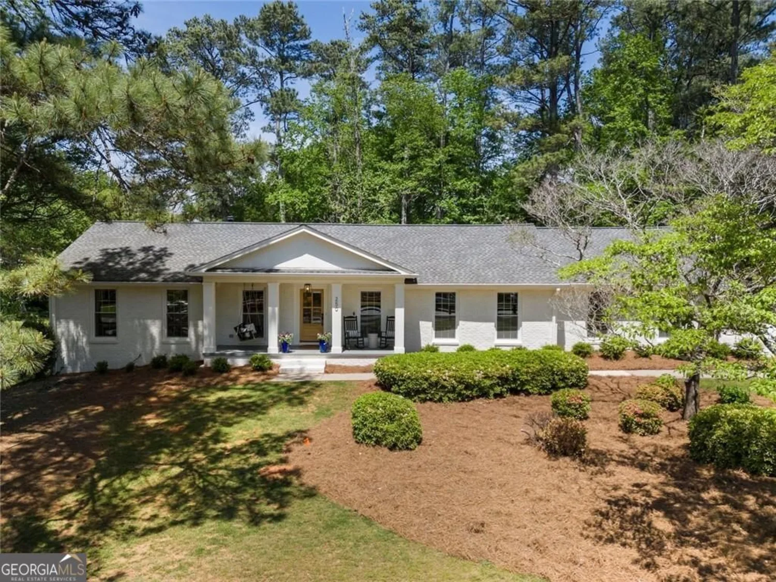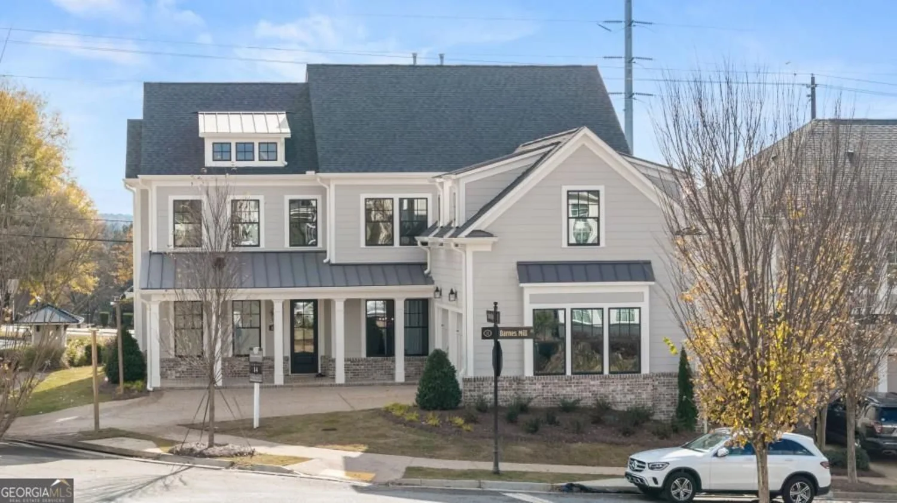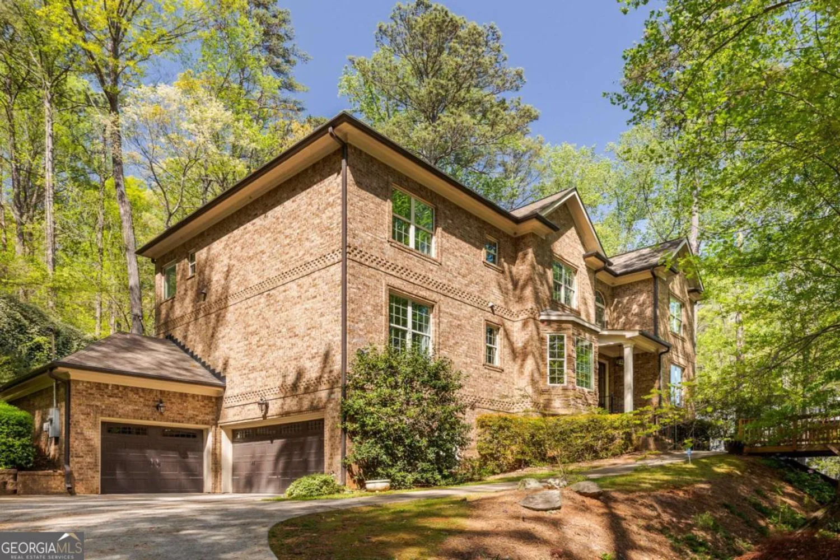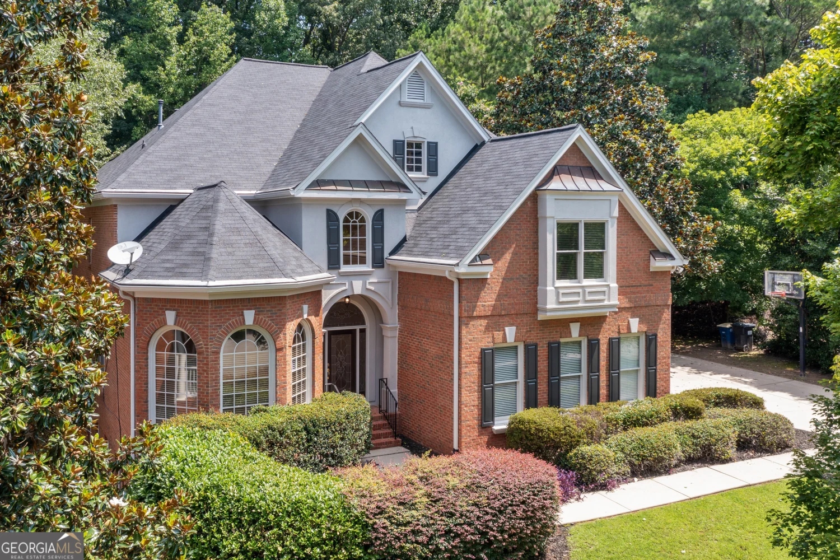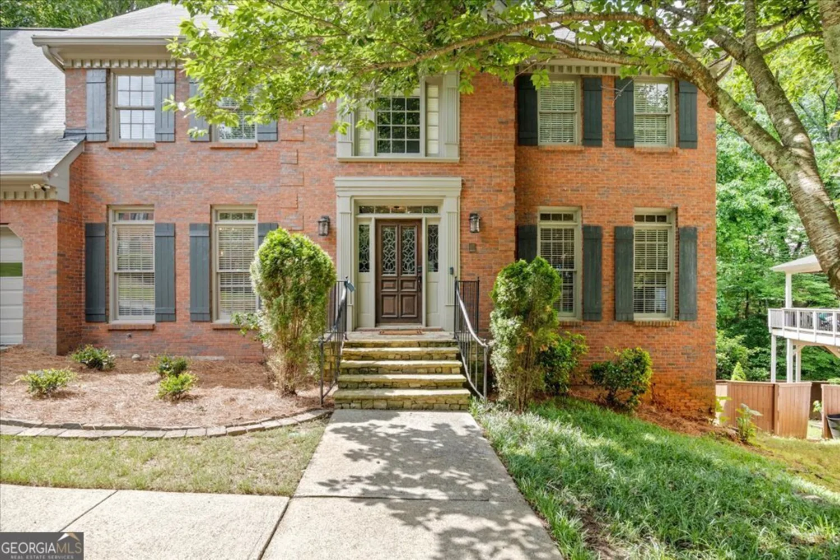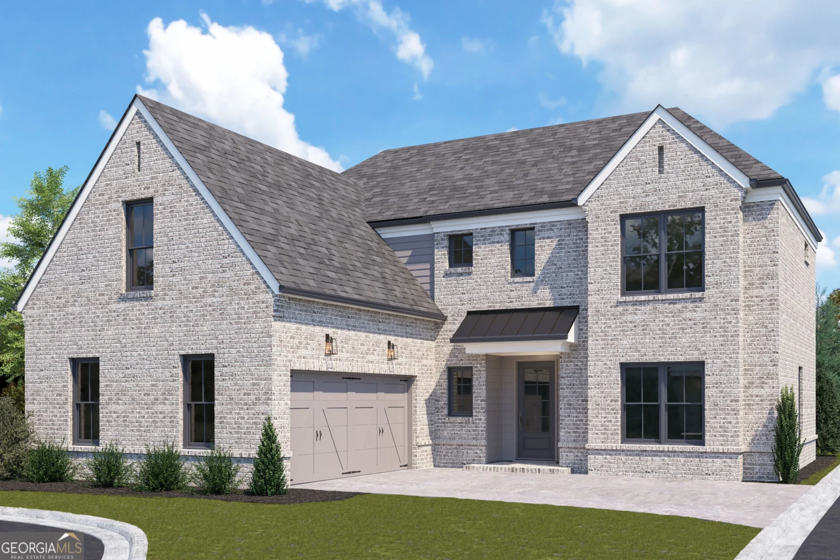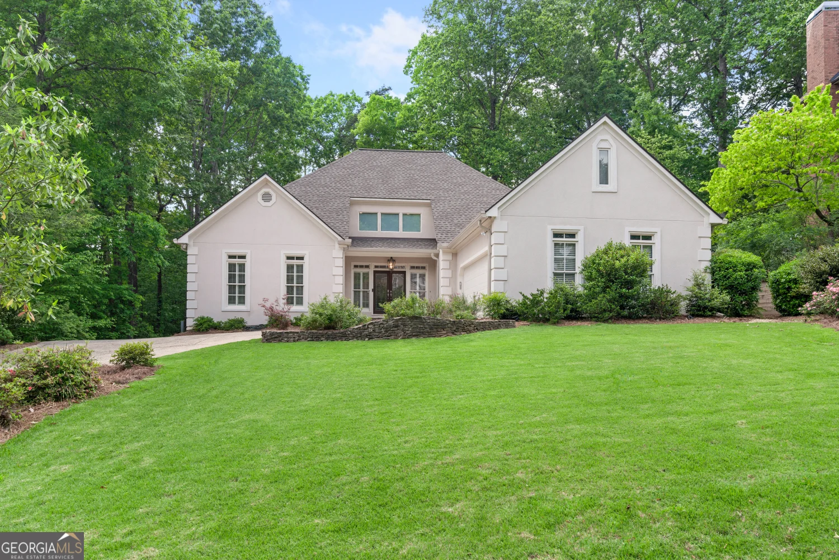8505 haven wood trailRoswell, GA 30076
8505 haven wood trailRoswell, GA 30076
Description
Welcome to 8505 Haven Wood Trail, an immaculate, newly updated 5-bedroom, 4.5-bathroom home nestled on over 0.8 acres in highly sought after Horseshoe Bend! This home offers the perfect balance of space, comfort, and style, ideal for both family living and entertaining. As soon as you arrive, you'll notice the freshly painted exterior and brand-new roof! As you step inside the beautiful new front door, you'll be greeted by an inviting, open-concept layout, gorgeous new hardwoods, fresh paint and tons of natural light. The main level features a two-story foyer, large living room with a beautiful stone fireplace, a spacious dining room, large half bath and a bright, huge room perfect for an office/playroom/formal sitting room! The eat-in kitchen is magazine worthy and boasts stunning new counters & backsplash, a large island, stainless steel appliances, a gas range and freshly painted cabinets - it is perfect for culinary enthusiasts and entertaining! Nothing was overlooked - even the laundry room is beautiful! The cozy yet spacious family room opens up to a huge screened in porch - this is truly an oasis where you can relax with your morning cup of coffee or step out on to the new large deck to enjoy a meal with friends and family and enjoy the privacy and serenity of this beautifully landscaped yard. Upstairs you'll find the retreat-like primary suite which has a luxurious, newly updated en-suite bathroom featuring a soaking tub, marble floors, a huge marble shower, his & hers vanities and a spacious, custom walk-in closet. Plus 2 beautiful full bathrooms & 3 spacious additional upstairs bedrooms all with new carpet, beautiful new paint and trim and stunning custom accents. The finished basement has a huge game room/family room, a full bathroom, a huge office/ guestroom with a brick fireplace, TONS of storage, and brand new LVP flooring and paint! Outside you'll find a beautiful new patio and firepit - perfect for cool nights under the stars and making smores with family & friends! There is no shortage of spaces to entertain or relax here! Horseshoe Bend is a rare gem of a community featuring two lakes, walking trails & the Tom Harris Meadow w/ new playground. Horseshoe Bend Country Club is a privately owned club offering world class amenities including a picturesque 18 hole golf course running along the Chattahoochee River, a spectacular swim/tennis center with 3 pools, 14 tennis courts (hard & clay) and multiple pickleball courts! You are moments away from Historic Roswell, Vibrant Downtown Alpharetta, parks, shops, restaurants, excellent access to public and private schools and a quick drive to GA 400. Don't miss out on the opportunity to make this spectacular property your own! Photos Coming Soon!
Property Details for 8505 HAVEN WOOD Trail
- Subdivision ComplexHorseshoe Bend
- Architectural StyleTraditional
- Num Of Parking Spaces4
- Parking FeaturesAttached, Garage, Kitchen Level, Parking Pad, Side/Rear Entrance
- Property AttachedYes
LISTING UPDATED:
- StatusClosed
- MLS #10483209
- Days on Site12
- Taxes$6,141 / year
- HOA Fees$550 / month
- MLS TypeResidential
- Year Built1983
- Lot Size0.82 Acres
- CountryFulton
LISTING UPDATED:
- StatusClosed
- MLS #10483209
- Days on Site12
- Taxes$6,141 / year
- HOA Fees$550 / month
- MLS TypeResidential
- Year Built1983
- Lot Size0.82 Acres
- CountryFulton
Building Information for 8505 HAVEN WOOD Trail
- StoriesThree Or More
- Year Built1983
- Lot Size0.8170 Acres
Payment Calculator
Term
Interest
Home Price
Down Payment
The Payment Calculator is for illustrative purposes only. Read More
Property Information for 8505 HAVEN WOOD Trail
Summary
Location and General Information
- Community Features: Clubhouse, Fitness Center, Golf, Park, Playground, Pool, Street Lights, Swim Team, Tennis Court(s), Tennis Team, Walk To Schools, Near Shopping
- Directions: GPS is accurate.
- Coordinates: 33.986758,-84.283173
School Information
- Elementary School: River Eves
- Middle School: Holcomb Bridge
- High School: Centennial
Taxes and HOA Information
- Parcel Number: 12 281307710039
- Tax Year: 2024
- Association Fee Includes: Maintenance Grounds, Reserve Fund, Security
- Tax Lot: 137
Virtual Tour
Parking
- Open Parking: Yes
Interior and Exterior Features
Interior Features
- Cooling: Ceiling Fan(s), Central Air
- Heating: Forced Air, Natural Gas
- Appliances: Dishwasher, Disposal, Double Oven, Dryer, Gas Water Heater, Microwave, Oven, Refrigerator, Stainless Steel Appliance(s), Washer
- Basement: Bath Finished, Daylight, Exterior Entry, Finished, Full, Interior Entry, Unfinished
- Fireplace Features: Basement, Family Room, Gas Starter, Masonry, Other
- Flooring: Carpet, Hardwood
- Interior Features: Bookcases, Double Vanity, High Ceilings, Roommate Plan, Separate Shower, Soaking Tub, Entrance Foyer, Walk-In Closet(s)
- Levels/Stories: Three Or More
- Window Features: Bay Window(s)
- Kitchen Features: Breakfast Area, Breakfast Bar, Breakfast Room, Kitchen Island, Pantry, Solid Surface Counters
- Foundation: Slab
- Total Half Baths: 1
- Bathrooms Total Integer: 5
- Bathrooms Total Decimal: 4
Exterior Features
- Construction Materials: Stucco
- Patio And Porch Features: Deck, Patio, Screened
- Roof Type: Composition
- Security Features: Carbon Monoxide Detector(s), Smoke Detector(s)
- Laundry Features: In Kitchen
- Pool Private: No
Property
Utilities
- Sewer: Public Sewer
- Utilities: Cable Available, Electricity Available, High Speed Internet, Natural Gas Available, Phone Available, Sewer Connected, Underground Utilities, Water Available
- Water Source: Public
Property and Assessments
- Home Warranty: Yes
- Property Condition: Resale
Green Features
- Green Energy Efficient: Appliances
Lot Information
- Above Grade Finished Area: 4399
- Common Walls: No Common Walls
- Lot Features: Level, Private
Multi Family
- Number of Units To Be Built: Square Feet
Rental
Rent Information
- Land Lease: Yes
Public Records for 8505 HAVEN WOOD Trail
Tax Record
- 2024$6,141.00 ($511.75 / month)
Home Facts
- Beds5
- Baths4
- Total Finished SqFt4,399 SqFt
- Above Grade Finished4,399 SqFt
- StoriesThree Or More
- Lot Size0.8170 Acres
- StyleSingle Family Residence
- Year Built1983
- APN12 281307710039
- CountyFulton
- Fireplaces2


