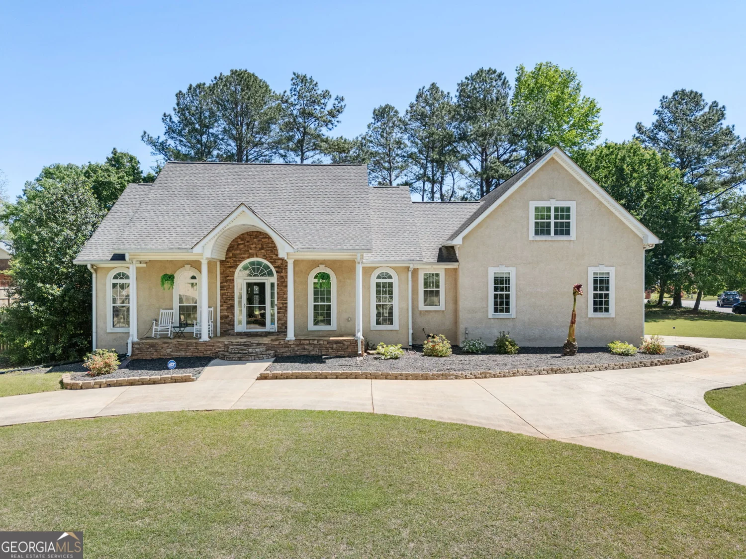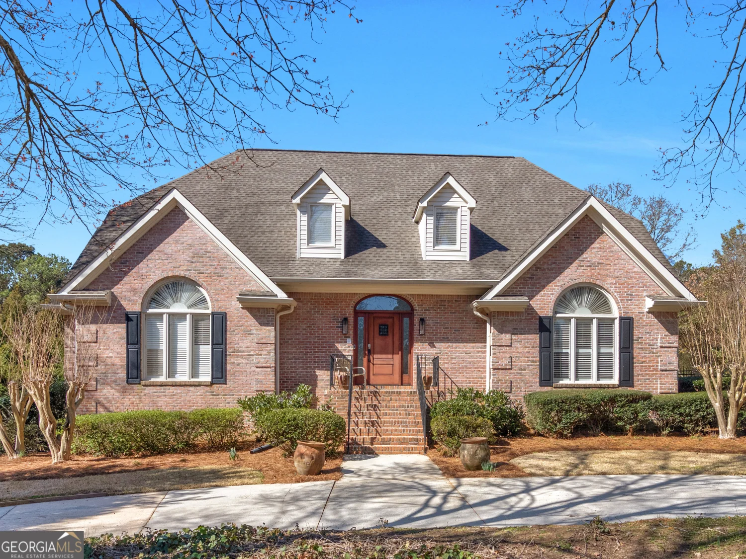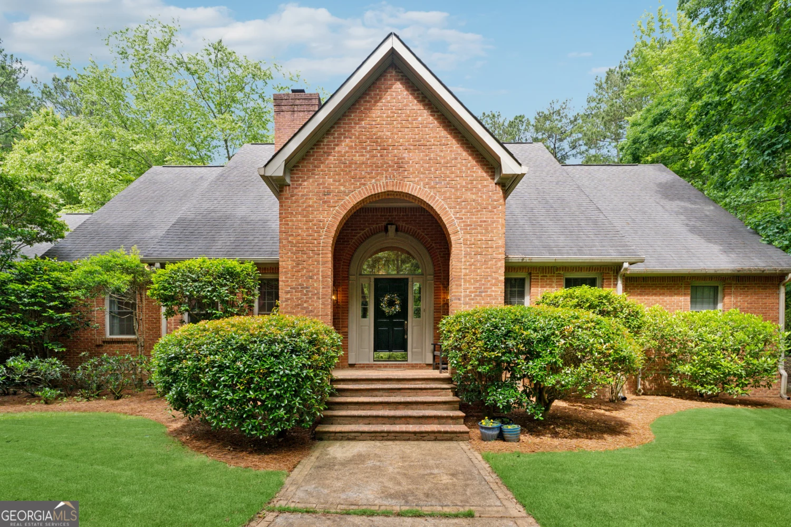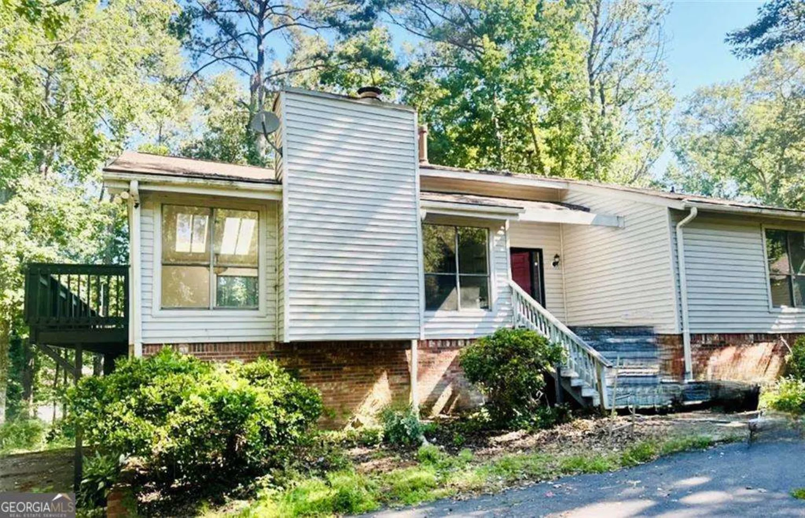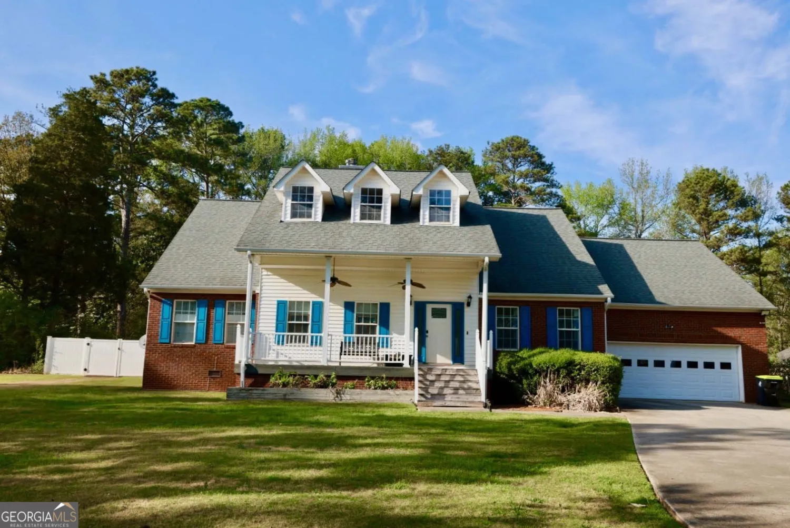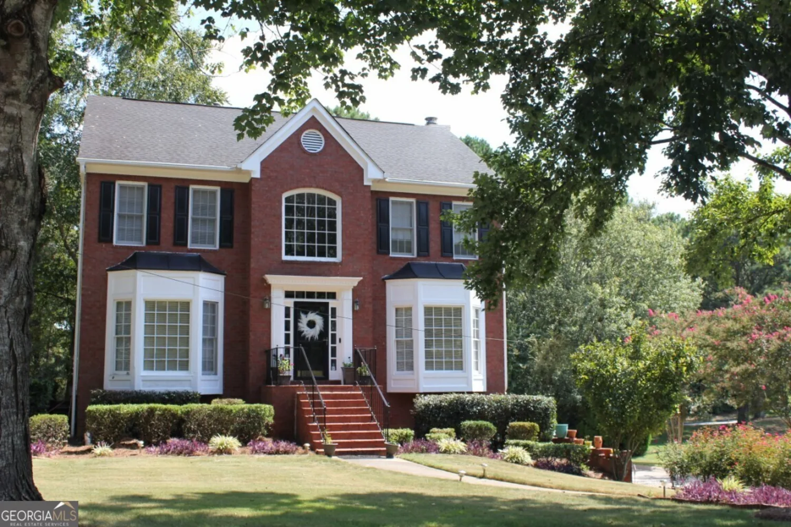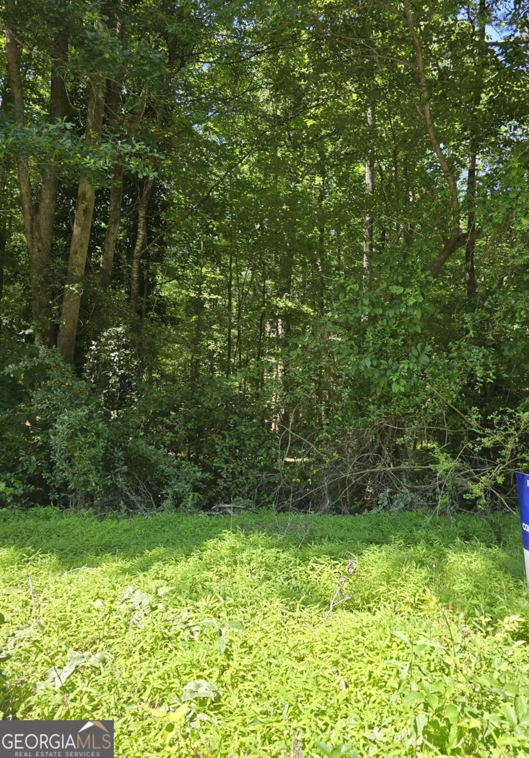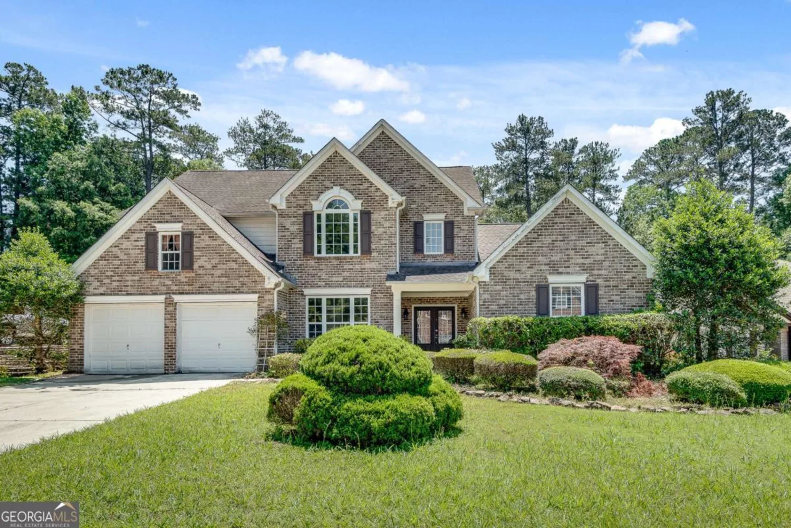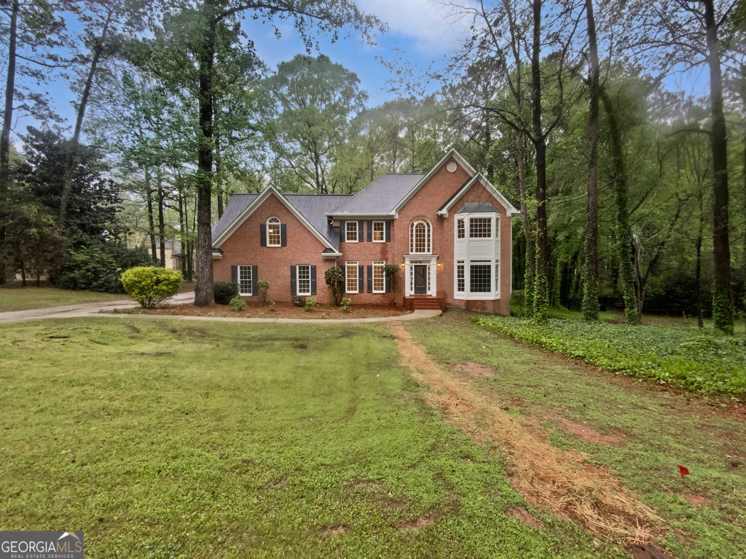9991 holly hill wayJonesboro, GA 30238
9991 holly hill wayJonesboro, GA 30238
Description
Beautiful, well-maintained ranch-style home close to the Fayetteville Pavilion. If you're looking for comfort and privacy, this is the home for you. This rare gem is located on 33 acres of land and features 3 full living spaces. The main house is a ranch with 3 bedrooms, 2 full bathrooms, a chef-inspired kitchen, a sunroom, and a laundry room. The full basement is unique, with two apartments. Each apartment has its own private entrance and has a bedroom, full kitchen, living room, full bathroom, and laundry room. One of the apartments has a sunroom, a covered porch, and a fenced-in yard. The house also features a front porch and a deck for those who like to entertain, and a double driveway accommodates guest parking needs. For the car enthusiast or workshop kind of individual, the home features 3 separate garages, enough to fit 5 cars. 2 of the garages are detached. An added bonus is a generator for those days when the power goes out. It is a perfect home for a growing or multi-generational family or someone who would like to rent the spaces for additional income. This is one of the only properties in the metro area with 33 acres for under $1 million price point.
Property Details for 9991 Holly Hill Way
- Subdivision ComplexHolly Hill
- Architectural StyleRanch
- Parking FeaturesAttached, Detached, Garage
- Property AttachedNo
LISTING UPDATED:
- StatusClosed
- MLS #10483471
- Days on Site38
- Taxes$5,690.31 / year
- MLS TypeResidential
- Year Built1983
- Lot Size33.00 Acres
- CountryClayton
LISTING UPDATED:
- StatusClosed
- MLS #10483471
- Days on Site38
- Taxes$5,690.31 / year
- MLS TypeResidential
- Year Built1983
- Lot Size33.00 Acres
- CountryClayton
Building Information for 9991 Holly Hill Way
- StoriesTwo
- Year Built1983
- Lot Size33.0000 Acres
Payment Calculator
Term
Interest
Home Price
Down Payment
The Payment Calculator is for illustrative purposes only. Read More
Property Information for 9991 Holly Hill Way
Summary
Location and General Information
- Community Features: None
- Directions: GPS
- Coordinates: 33.482899,-84.389314
School Information
- Elementary School: Brown
- Middle School: Mundys Mill
- High School: Mundys Mill
Taxes and HOA Information
- Parcel Number: 05179 180012
- Tax Year: 23
- Association Fee Includes: None
Virtual Tour
Parking
- Open Parking: No
Interior and Exterior Features
Interior Features
- Cooling: Ceiling Fan(s), Central Air
- Heating: Central
- Appliances: Dryer, Electric Water Heater, Microwave, Oven/Range (Combo), Refrigerator, Stainless Steel Appliance(s), Washer
- Basement: Bath Finished, Daylight, Finished
- Flooring: Laminate, Tile
- Interior Features: Double Vanity, High Ceilings, In-Law Floorplan, Master On Main Level, Separate Shower, Tile Bath
- Levels/Stories: Two
- Main Bedrooms: 3
- Bathrooms Total Integer: 4
- Main Full Baths: 2
- Bathrooms Total Decimal: 4
Exterior Features
- Construction Materials: Concrete, Vinyl Siding
- Roof Type: Composition
- Laundry Features: In Basement, Laundry Closet
- Pool Private: No
Property
Utilities
- Sewer: Septic Tank
- Utilities: Cable Available, Electricity Available, High Speed Internet, Propane, Water Available
- Water Source: Well
Property and Assessments
- Home Warranty: Yes
- Property Condition: Resale
Green Features
Lot Information
- Above Grade Finished Area: 2800
- Lot Features: Level, Private
Multi Family
- Number of Units To Be Built: Square Feet
Rental
Rent Information
- Land Lease: Yes
Public Records for 9991 Holly Hill Way
Tax Record
- 23$5,690.31 ($474.19 / month)
Home Facts
- Beds5
- Baths4
- Total Finished SqFt3,800 SqFt
- Above Grade Finished2,800 SqFt
- Below Grade Finished1,000 SqFt
- StoriesTwo
- Lot Size33.0000 Acres
- StyleSingle Family Residence
- Year Built1983
- APN05179 180012
- CountyClayton
- Fireplaces2


