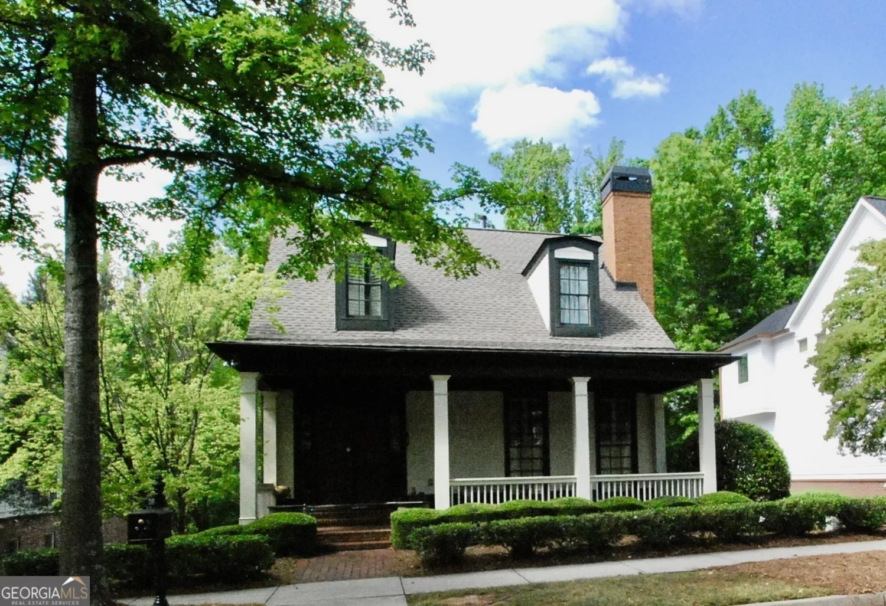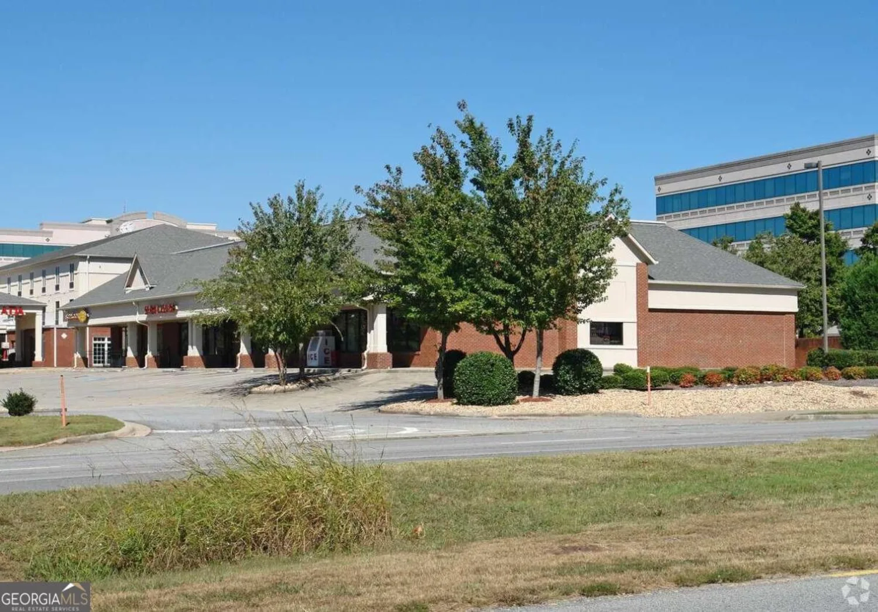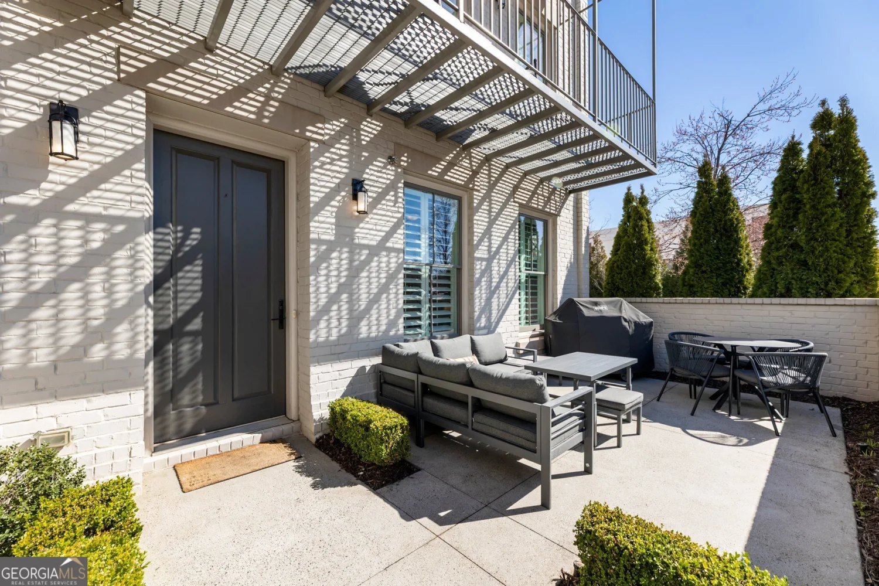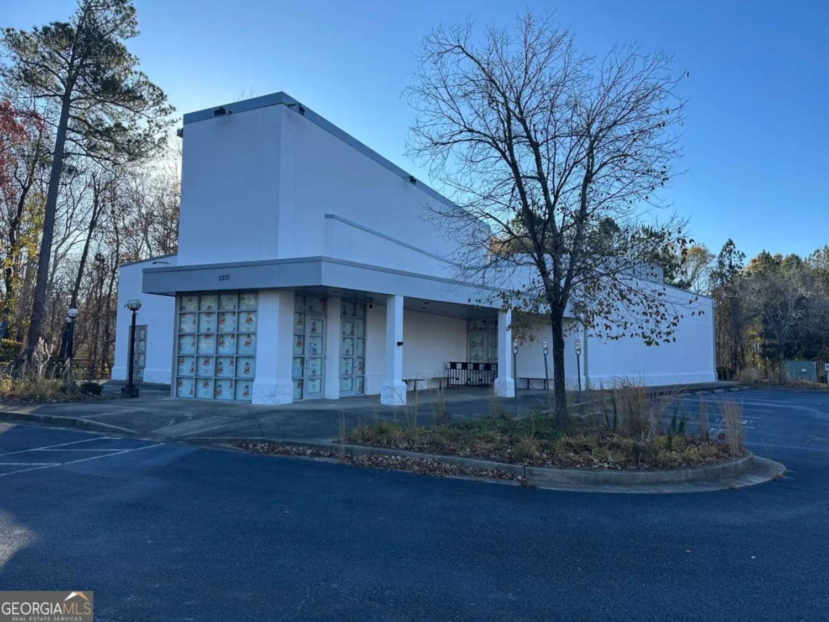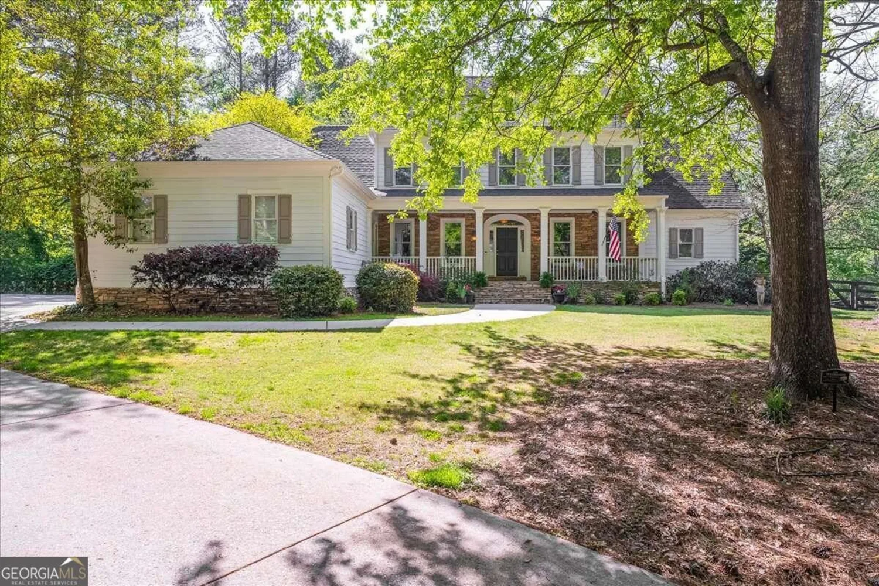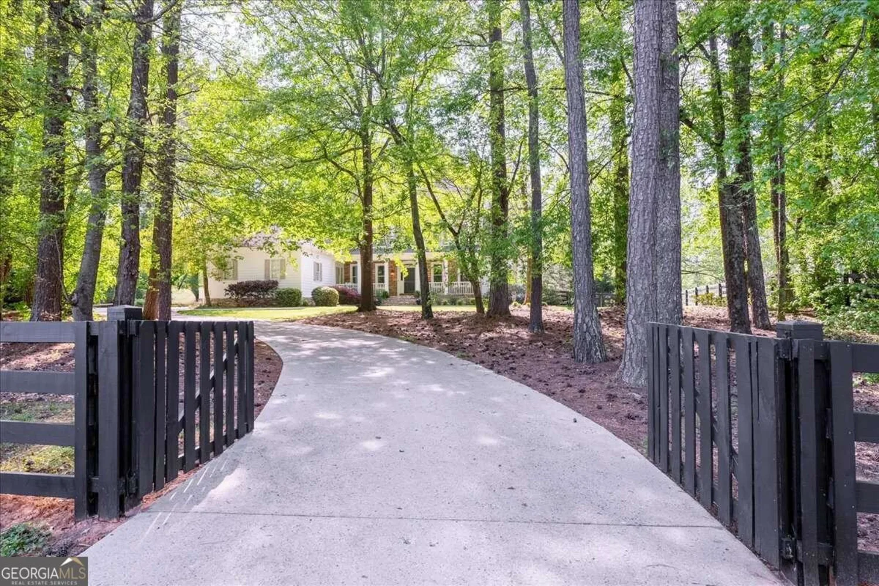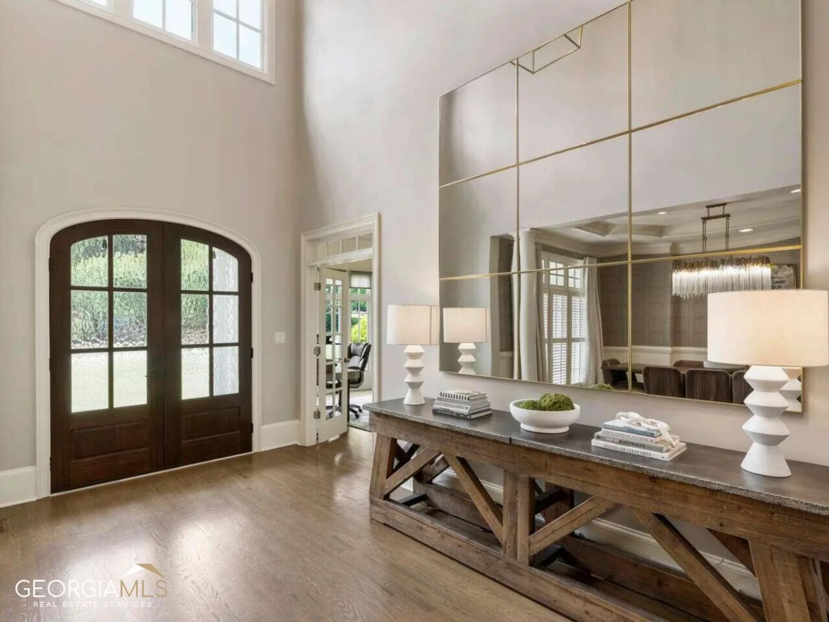91 wills driveAlpharetta, GA 30009
91 wills driveAlpharetta, GA 30009
Description
HIGHLY Desirable Location! Walking distance to Downtown Alpharetta and Avalon with Wills Park right across the street! Luxury Estate Home in the Heart of Alpharetta, Wide driveway leads you to a 3 car garage and a Grand Front Entry. Master on the Main with Lounge and Spa-like Suite Featuring marble mosaic flooring. A Spiral Staircase with Iron Spindle Handrails leads to Large Secondary Bedrooms and Loft with back Staircase. Brazilian Cherry and marble Flooring throughout the home, Chef style kitchen features granite countertops and stainless steel appliances with View to Fireside 2 Story Keeping Room and Breakfast Area. Oversized Entertainling Family Room, Separate Dining Room, and Breathtaking Oversized 2 Story Formal Living Room. The fully finished Terrace Level has a 2nd kitchen, 2nd master bedroom, large Media Room, Bar Area with Pool Table Area, & Walk-Out Covered Patio. Backyard Building is heated and cooled & can be used as a home office, storage, exercise area, etc.
Property Details for 91 Wills Drive
- Subdivision ComplexNone
- Architectural StyleBrick 4 Side, European
- ExteriorSprinkler System
- Num Of Parking Spaces8
- Parking FeaturesDetached, Garage, Garage Door Opener, Kitchen Level, Side/Rear Entrance, Storage
- Property AttachedYes
LISTING UPDATED:
- StatusActive
- MLS #10483650
- Days on Site30
- MLS TypeResidential Lease
- Year Built2006
- Lot Size0.54 Acres
- CountryFulton
LISTING UPDATED:
- StatusActive
- MLS #10483650
- Days on Site30
- MLS TypeResidential Lease
- Year Built2006
- Lot Size0.54 Acres
- CountryFulton
Building Information for 91 Wills Drive
- StoriesThree Or More
- Year Built2006
- Lot Size0.5400 Acres
Payment Calculator
Term
Interest
Home Price
Down Payment
The Payment Calculator is for illustrative purposes only. Read More
Property Information for 91 Wills Drive
Summary
Location and General Information
- Community Features: Park, Playground, Pool, Sidewalks, Stable(s), Street Lights, Tennis Court(s), Walk To Schools, Near Shopping
- Directions: From Atlanta take 85N to 400N, take Exit 10. Turn left on Old Milton Pkwy. Cross Main Street and Turn right onto Wills Drive. Second home on the right.
- Coordinates: 34.073652,-84.305091
School Information
- Elementary School: Alpharetta
- Middle School: Hopewell
- High School: Cambridge
Taxes and HOA Information
- Parcel Number: 22 466212710724
- Association Fee Includes: None
Virtual Tour
Parking
- Open Parking: No
Interior and Exterior Features
Interior Features
- Cooling: Ceiling Fan(s), Central Air, Zoned
- Heating: Forced Air, Zoned
- Appliances: Cooktop, Dishwasher, Disposal, Double Oven, Dryer, Electric Water Heater, Microwave, Oven/Range (Combo), Oven, Refrigerator, Stainless Steel Appliance(s), Trash Compactor, Washer
- Basement: Bath Finished, Daylight, Exterior Entry, Finished, Full, Interior Entry
- Fireplace Features: Basement, Factory Built, Family Room, Gas Log, Gas Starter, Living Room, Masonry
- Flooring: Carpet, Hardwood, Stone, Tile
- Interior Features: Bookcases, Double Vanity, High Ceilings, In-Law Floorplan, Master On Main Level, Rear Stairs, Roommate Plan, Separate Shower, Soaking Tub, Tile Bath, Tray Ceiling(s), Entrance Foyer, Walk-In Closet(s), Wet Bar
- Levels/Stories: Three Or More
- Other Equipment: Home Theater, Intercom, Satellite Dish
- Window Features: Double Pane Windows, Storm Window(s), Window Treatments
- Kitchen Features: Breakfast Bar, Breakfast Room, Second Kitchen, Solid Surface Counters, Walk-in Pantry
- Foundation: Slab
- Main Bedrooms: 1
- Total Half Baths: 2
- Bathrooms Total Integer: 6
- Main Full Baths: 1
- Bathrooms Total Decimal: 5
Exterior Features
- Accessibility Features: Accessible Doors, Accessible Entrance, Accessible Full Bath, Accessible Hallway(s), Accessible Kitchen
- Construction Materials: Brick, Other
- Fencing: Fenced
- Patio And Porch Features: Deck, Patio, Porch
- Roof Type: Composition
- Security Features: Security System, Smoke Detector(s)
- Spa Features: Bath
- Laundry Features: Common Area, Other
- Pool Private: No
- Other Structures: Garage(s), Outbuilding, Second Garage, Workshop
Property
Utilities
- Sewer: Public Sewer
- Utilities: Cable Available, Electricity Available, High Speed Internet, Natural Gas Available, Phone Available, Sewer Available, Sewer Connected, Underground Utilities, Water Available
- Water Source: Public
- Electric: 220 Volts
Property and Assessments
- Home Warranty: No
- Property Condition: Resale
Green Features
Lot Information
- Above Grade Finished Area: 7500
- Common Walls: No Common Walls
- Lot Features: Level, Private
Multi Family
- Number of Units To Be Built: Square Feet
Rental
Rent Information
- Land Lease: No
Public Records for 91 Wills Drive
Home Facts
- Beds5
- Baths4
- Total Finished SqFt10,000 SqFt
- Above Grade Finished7,500 SqFt
- Below Grade Finished2,500 SqFt
- StoriesThree Or More
- Lot Size0.5400 Acres
- StyleSingle Family Residence
- Year Built2006
- APN22 466212710724
- CountyFulton
- Fireplaces3


