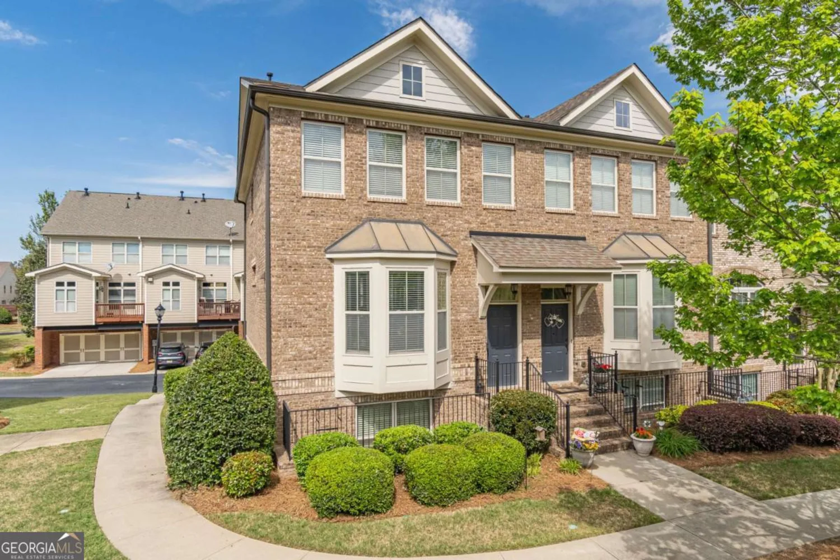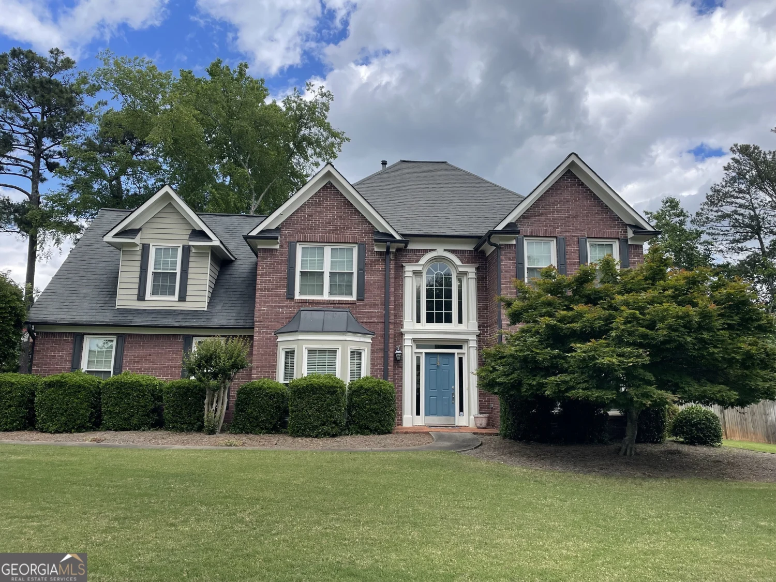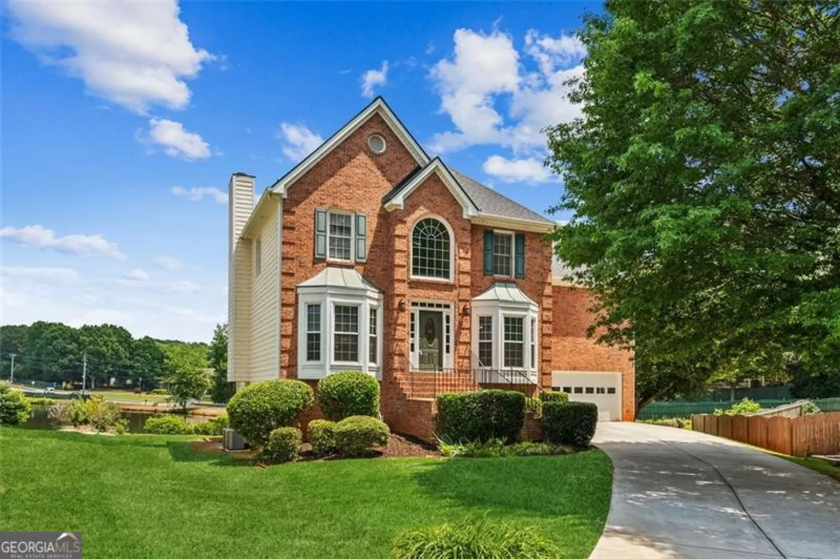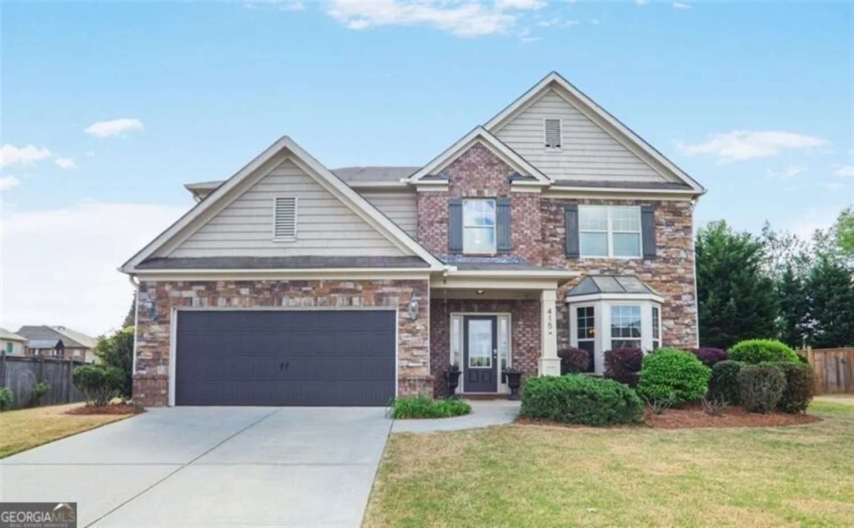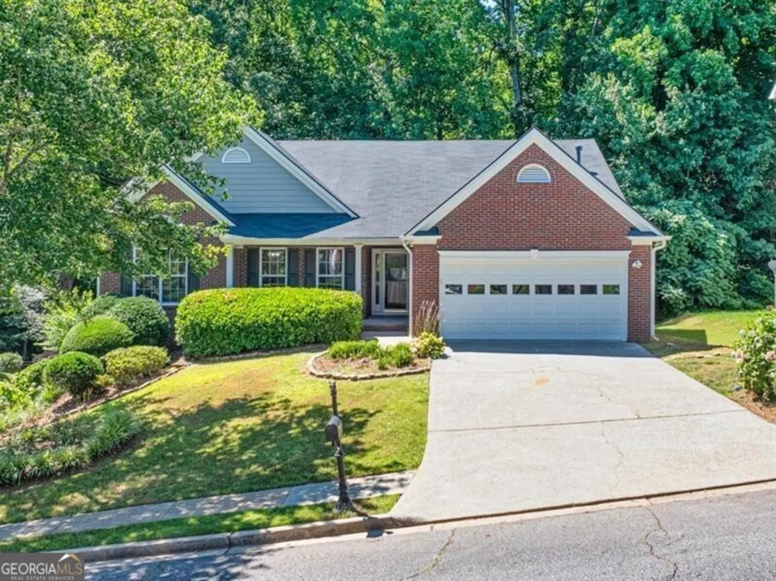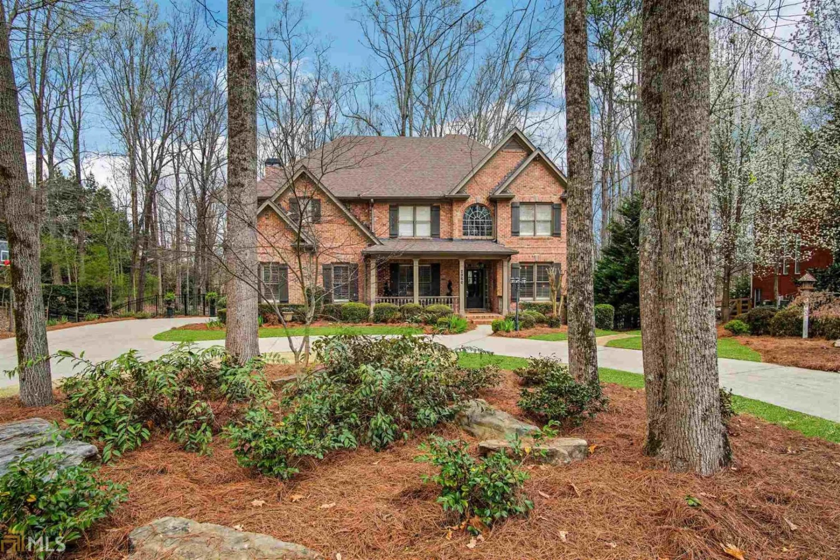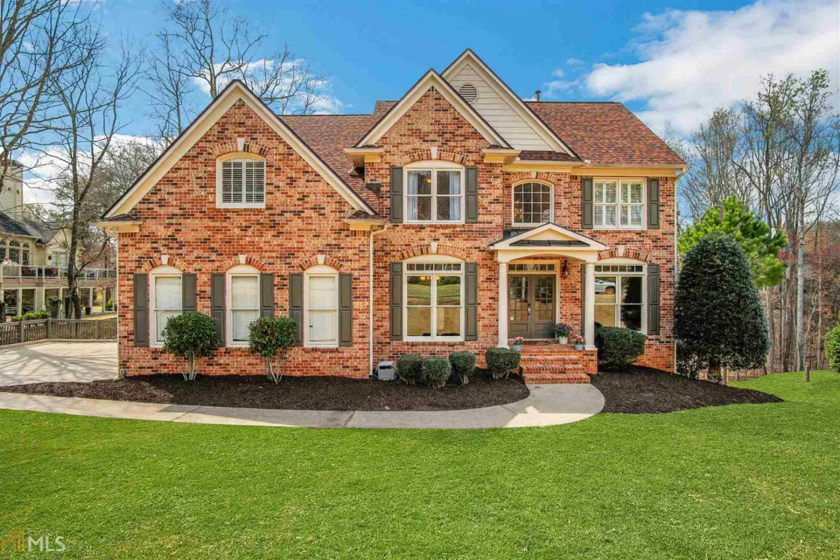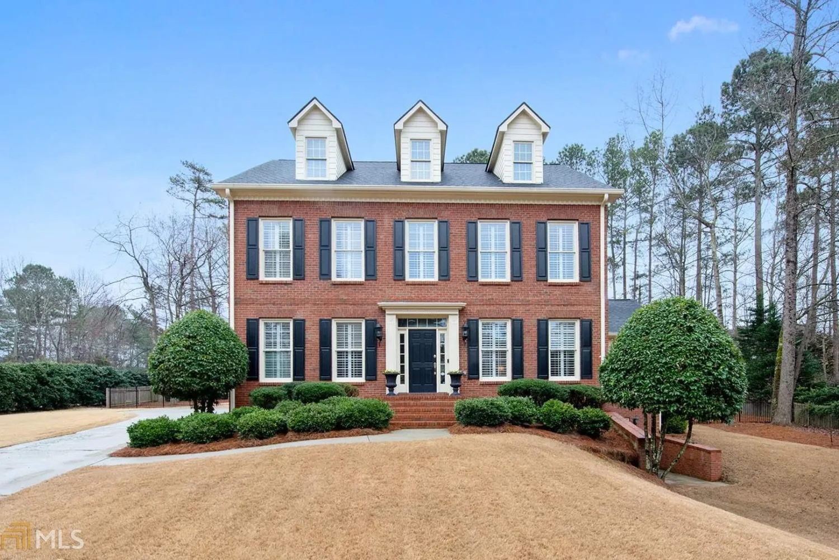4565 sims park overlookSuwanee, GA 30024
4565 sims park overlookSuwanee, GA 30024
Description
Welcome to your dream home in the heart of highly sought-after Suwanee! This stunning nearly stepless entry 3-bedroom, 3.5-bathroom end-unit townhome, built in 2021, offers modern living with elegant touches throughout. Located just off Peachtree Industrial Boulevard in the gated Suwanee Towneship community, this home features the desirable Garwood B floor plan by The Providence Group. Step inside to find luxury LVT flooring and a spacious open-concept main level, complete with a gourmet kitchen boasting a large island, quartz countertops, and sleek cabinetry - perfect for entertaining or daily living. The kitchen flows seamlessly into the dining area and cozy family room with a fireplace. Enjoy morning coffee or an evening unwinding in the sunset drenched family room or on your oversized deck overlooking the community. Upstairs, you'll find a luxurious owner's suite with a spa-like bath featuring dual vanities, quartz countertops, a soaking tub, and a separate shower. The second bedroom and laundry room are also located on the upper level for convenience. The terrace level includes the third bedroom, ideal for guests or a private home office - and the best part? Each bedroom has its own private bathroom. Suwanee Towneship offers an amenity-rich lifestyle with a community park, gazebo, and firepit. Zoned for top-rated Level Creek Elementary, North Gwinnett Middle, and North Gwinnett High School, this home is just 1.3 miles from Suwanee Town Center, with easy access to I-85, Sims Lake Park, shopping, dining, and more. Don't miss this opportunity to own a newer, move-in-ready home in one of the best locations in Suwanee!
Property Details for 4565 Sims Park Overlook
- Subdivision ComplexSuwanee Towneship
- Architectural StyleBrick Front, Traditional
- ExteriorOther
- Num Of Parking Spaces2
- Parking FeaturesAttached, Garage, Garage Door Opener, Side/Rear Entrance
- Property AttachedYes
- Waterfront FeaturesNo Dock Or Boathouse
LISTING UPDATED:
- StatusActive
- MLS #10483713
- Days on Site54
- Taxes$5,509 / year
- HOA Fees$2,940 / month
- MLS TypeResidential
- Year Built2021
- Lot Size0.06 Acres
- CountryGwinnett
LISTING UPDATED:
- StatusActive
- MLS #10483713
- Days on Site54
- Taxes$5,509 / year
- HOA Fees$2,940 / month
- MLS TypeResidential
- Year Built2021
- Lot Size0.06 Acres
- CountryGwinnett
Building Information for 4565 Sims Park Overlook
- StoriesThree Or More
- Year Built2021
- Lot Size0.0600 Acres
Payment Calculator
Term
Interest
Home Price
Down Payment
The Payment Calculator is for illustrative purposes only. Read More
Property Information for 4565 Sims Park Overlook
Summary
Location and General Information
- Community Features: Gated, Park, Street Lights, Walk To Schools, Near Shopping
- Directions: Take Peachtree Industrial to Tench Road and Turn into Suwanee Towneship. Turn into the gates at Suwanee Towneship and follow to the end of the road. Gate Code #3095
- Coordinates: 34.068611,-84.071833
School Information
- Elementary School: Level Creek
- Middle School: North Gwinnett
- High School: North Gwinnett
Taxes and HOA Information
- Parcel Number: R7253 537
- Tax Year: 2024
- Association Fee Includes: Insurance, Maintenance Grounds, Pest Control, Reserve Fund, Trash
- Tax Lot: 26
Virtual Tour
Parking
- Open Parking: No
Interior and Exterior Features
Interior Features
- Cooling: Ceiling Fan(s), Central Air, Electric, Zoned
- Heating: Central, Forced Air, Natural Gas, Zoned
- Appliances: Dishwasher, Disposal, Microwave, Refrigerator
- Basement: None
- Fireplace Features: Family Room, Gas Log
- Flooring: Carpet
- Interior Features: Double Vanity, High Ceilings, Other, Roommate Plan
- Levels/Stories: Three Or More
- Window Features: Double Pane Windows
- Kitchen Features: Breakfast Area, Kitchen Island, Pantry
- Foundation: Slab
- Total Half Baths: 1
- Bathrooms Total Integer: 4
- Bathrooms Total Decimal: 3
Exterior Features
- Construction Materials: Brick, Concrete
- Patio And Porch Features: Deck
- Roof Type: Composition
- Security Features: Carbon Monoxide Detector(s), Gated Community, Smoke Detector(s)
- Laundry Features: In Hall, Laundry Closet, Upper Level
- Pool Private: No
Property
Utilities
- Sewer: Public Sewer
- Utilities: None
- Water Source: Public
Property and Assessments
- Home Warranty: Yes
- Property Condition: Resale
Green Features
Lot Information
- Above Grade Finished Area: 1983
- Common Walls: 1 Common Wall, End Unit
- Lot Features: Other
- Waterfront Footage: No Dock Or Boathouse
Multi Family
- Number of Units To Be Built: Square Feet
Rental
Rent Information
- Land Lease: Yes
Public Records for 4565 Sims Park Overlook
Tax Record
- 2024$5,509.00 ($459.08 / month)
Home Facts
- Beds3
- Baths3
- Total Finished SqFt1,983 SqFt
- Above Grade Finished1,983 SqFt
- StoriesThree Or More
- Lot Size0.0600 Acres
- StyleTownhouse
- Year Built2021
- APNR7253 537
- CountyGwinnett
- Fireplaces1


