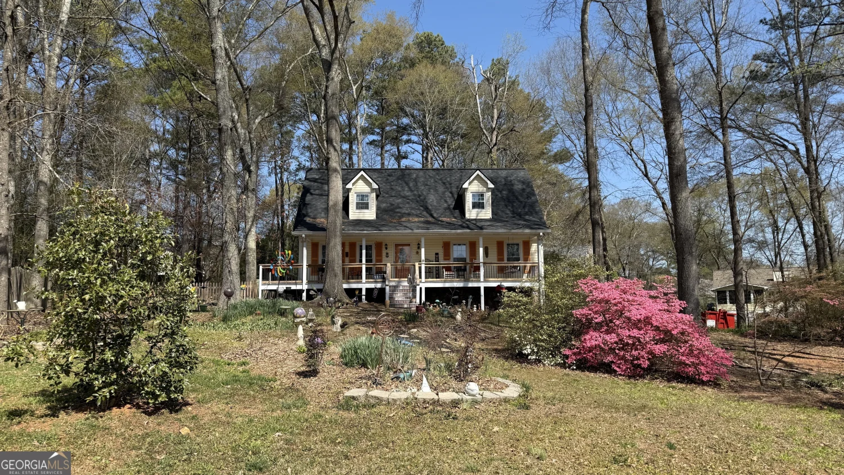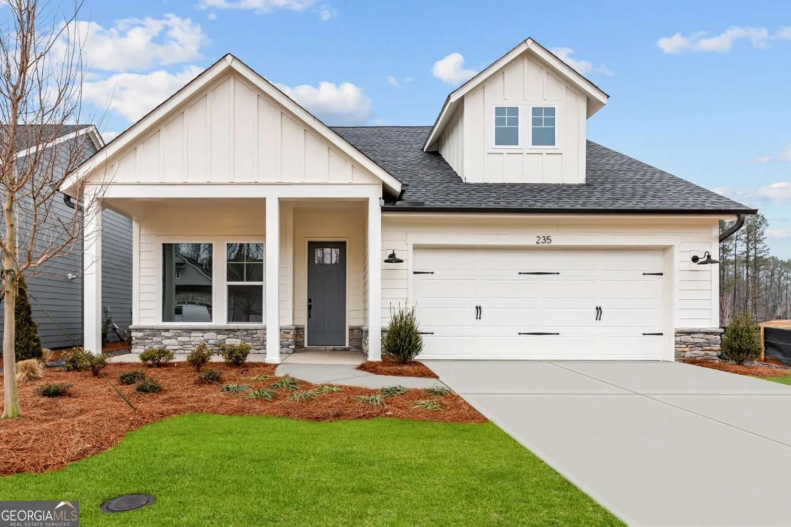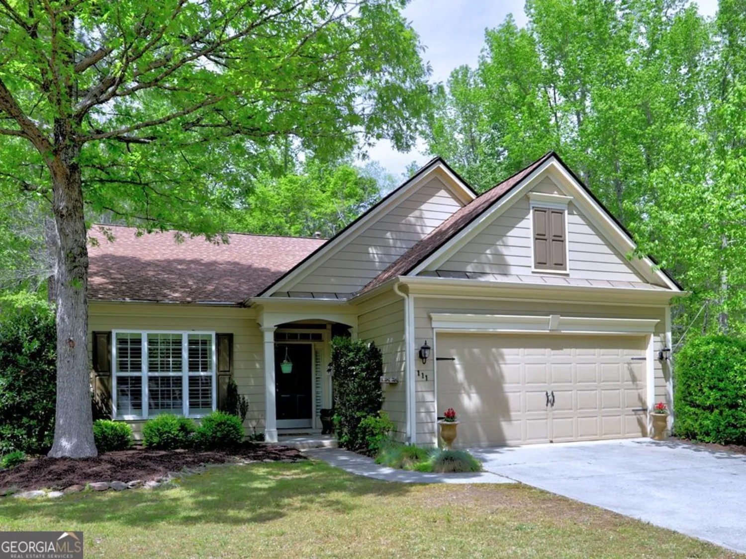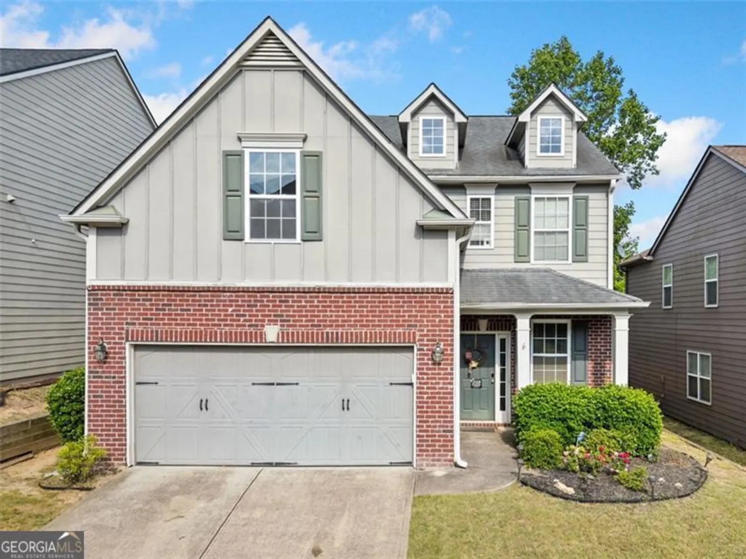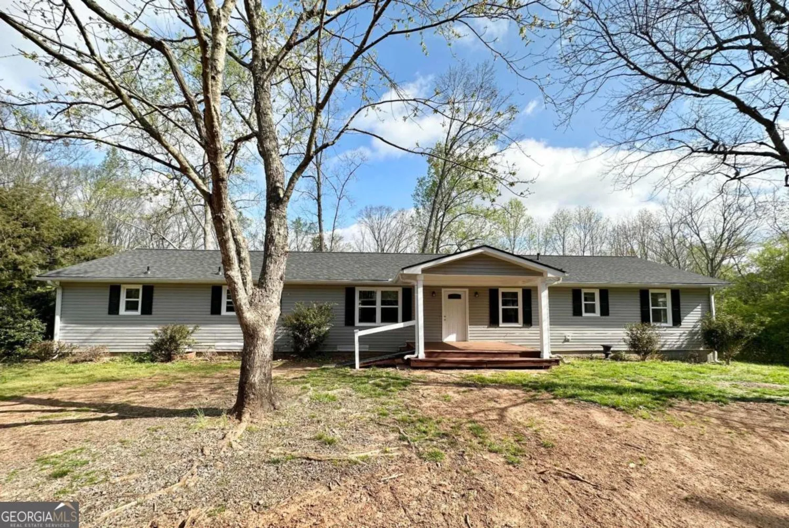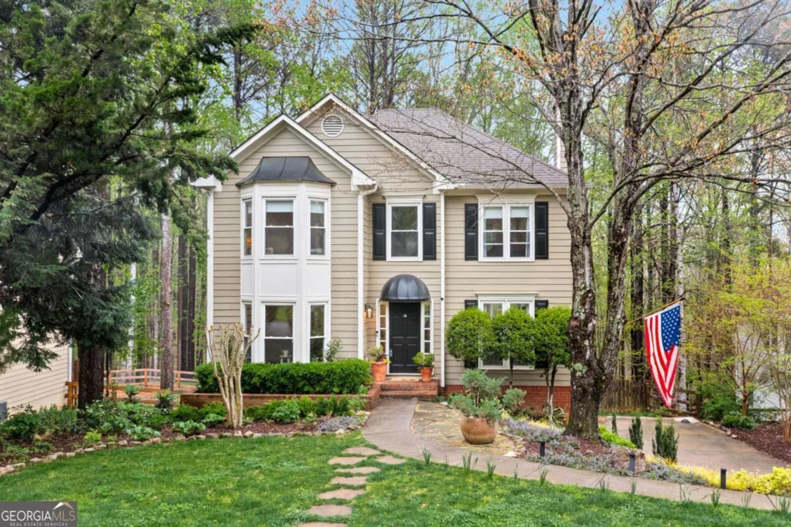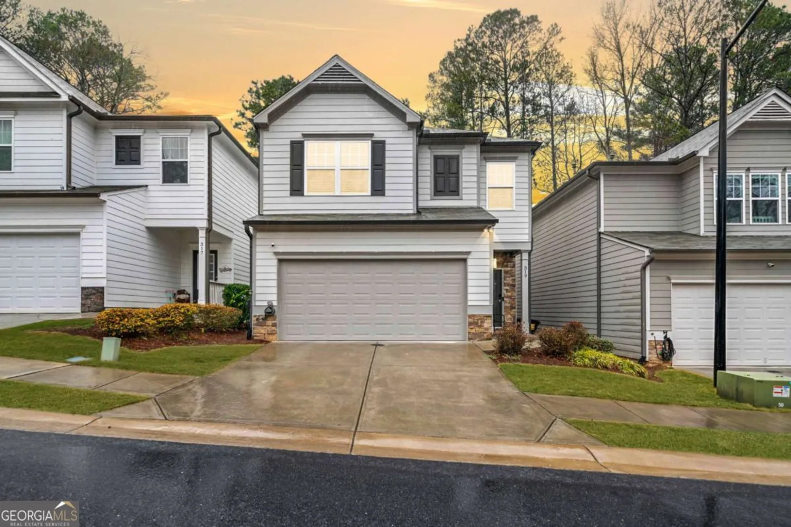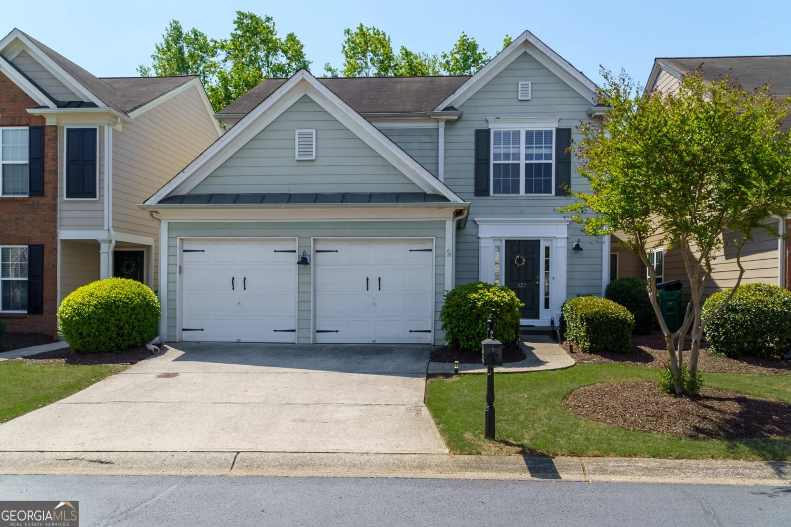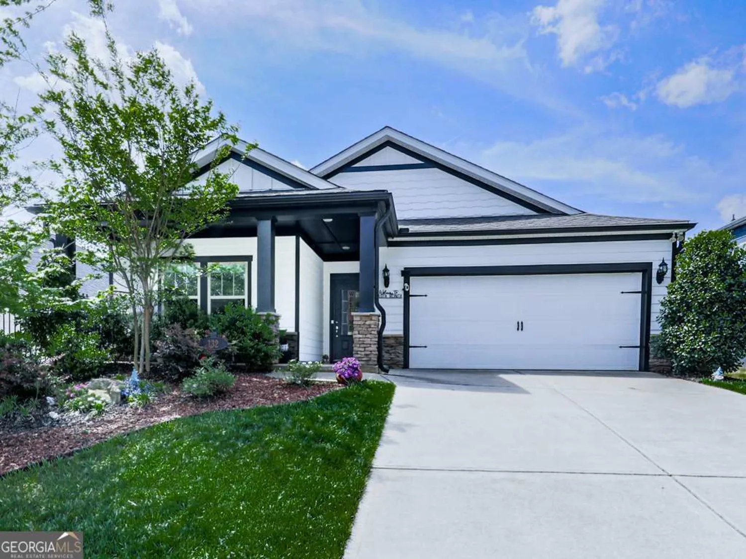500 huntgate roadWoodstock, GA 30189
500 huntgate roadWoodstock, GA 30189
Description
Tucked away on a peaceful cul-de-sac, this stunning one-level home offers comfort, style, and thoughtful upgrades. The primary suite features glass doors leading to the serene backyard Co a perfect retreat. A split bedroom floor plan provides added privacy, ideal for family or guests. The upgraded kitchen boasts gorgeous gray painted cabinets, blending charm and modern appeal. A double-sided fireplace connects the living and dining rooms, creating a warm, inviting ambiance in both spaces. Remote blinds add convenience and a touch of luxury. Step outside to the patio and enjoy a beautifully maintained backyard with mature trees, offering both shade and privacy. This meticulously cared-for home is ready to welcome you!
Property Details for 500 Huntgate Road
- Subdivision ComplexWyngate
- Architectural StyleBrick Front, Ranch, Traditional
- Parking FeaturesAttached, Garage, Garage Door Opener, Kitchen Level, Parking Pad
- Property AttachedYes
LISTING UPDATED:
- StatusActive Under Contract
- MLS #10483855
- Days on Site42
- Taxes$1,103 / year
- HOA Fees$595 / month
- MLS TypeResidential
- Year Built1992
- Lot Size0.37 Acres
- CountryCherokee
LISTING UPDATED:
- StatusActive Under Contract
- MLS #10483855
- Days on Site42
- Taxes$1,103 / year
- HOA Fees$595 / month
- MLS TypeResidential
- Year Built1992
- Lot Size0.37 Acres
- CountryCherokee
Building Information for 500 Huntgate Road
- StoriesOne
- Year Built1992
- Lot Size0.3670 Acres
Payment Calculator
Term
Interest
Home Price
Down Payment
The Payment Calculator is for illustrative purposes only. Read More
Property Information for 500 Huntgate Road
Summary
Location and General Information
- Community Features: Clubhouse, Golf, Park, Playground, Pool, Sidewalks, Street Lights, Tennis Court(s), Walk To Schools, Near Shopping
- Directions: GPS
- Coordinates: 34.145881,-84.587298
School Information
- Elementary School: Bascomb
- Middle School: Booth
- High School: Etowah
Taxes and HOA Information
- Parcel Number: 15N03A 093
- Tax Year: 2024
- Association Fee Includes: Maintenance Grounds, Swimming, Tennis
Virtual Tour
Parking
- Open Parking: Yes
Interior and Exterior Features
Interior Features
- Cooling: Ceiling Fan(s), Central Air, Electric
- Heating: Central, Forced Air, Natural Gas
- Appliances: Dishwasher, Disposal, Dryer, Gas Water Heater, Microwave, Refrigerator, Washer
- Basement: None
- Fireplace Features: Family Room, Gas Log
- Flooring: Carpet, Hardwood, Tile
- Interior Features: Beamed Ceilings, Double Vanity, Master On Main Level, Split Bedroom Plan, Tray Ceiling(s), Vaulted Ceiling(s), Walk-In Closet(s)
- Levels/Stories: One
- Window Features: Double Pane Windows, Window Treatments
- Kitchen Features: Breakfast Bar, Solid Surface Counters
- Foundation: Slab
- Main Bedrooms: 3
- Bathrooms Total Integer: 2
- Main Full Baths: 2
- Bathrooms Total Decimal: 2
Exterior Features
- Construction Materials: Brick
- Patio And Porch Features: Patio
- Roof Type: Composition
- Security Features: Carbon Monoxide Detector(s), Security System, Smoke Detector(s)
- Laundry Features: Mud Room
- Pool Private: No
Property
Utilities
- Sewer: Public Sewer
- Utilities: Cable Available, Electricity Available, High Speed Internet, Natural Gas Available, Phone Available, Sewer Available, Underground Utilities, Water Available
- Water Source: Public
Property and Assessments
- Home Warranty: Yes
- Property Condition: Resale
Green Features
- Green Energy Efficient: Appliances, Doors, Roof, Thermostat, Water Heater
Lot Information
- Common Walls: No Common Walls
- Lot Features: Cul-De-Sac, Private
Multi Family
- Number of Units To Be Built: Square Feet
Rental
Rent Information
- Land Lease: Yes
Public Records for 500 Huntgate Road
Tax Record
- 2024$1,103.00 ($91.92 / month)
Home Facts
- Beds3
- Baths2
- StoriesOne
- Lot Size0.3670 Acres
- StyleSingle Family Residence
- Year Built1992
- APN15N03A 093
- CountyCherokee
- Fireplaces1


