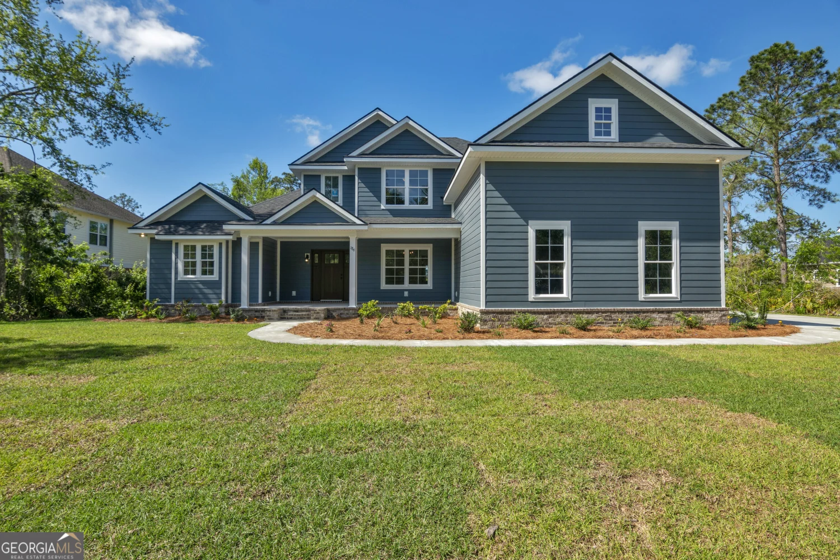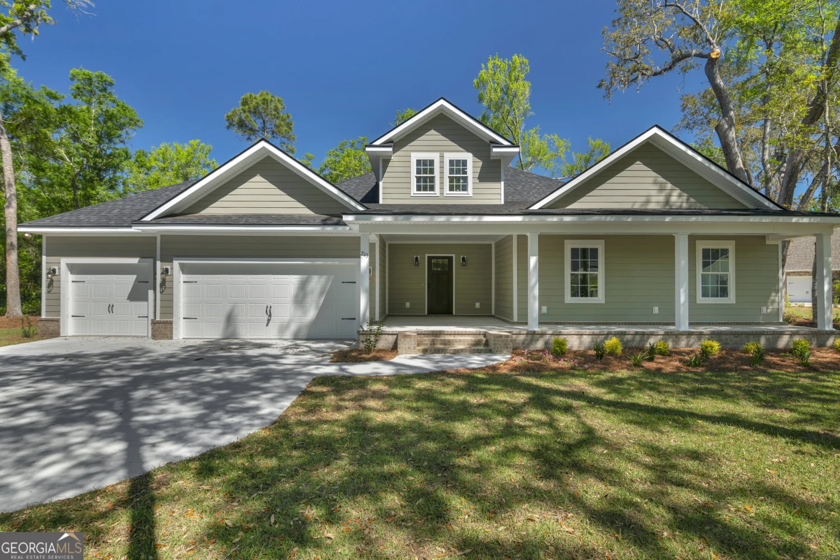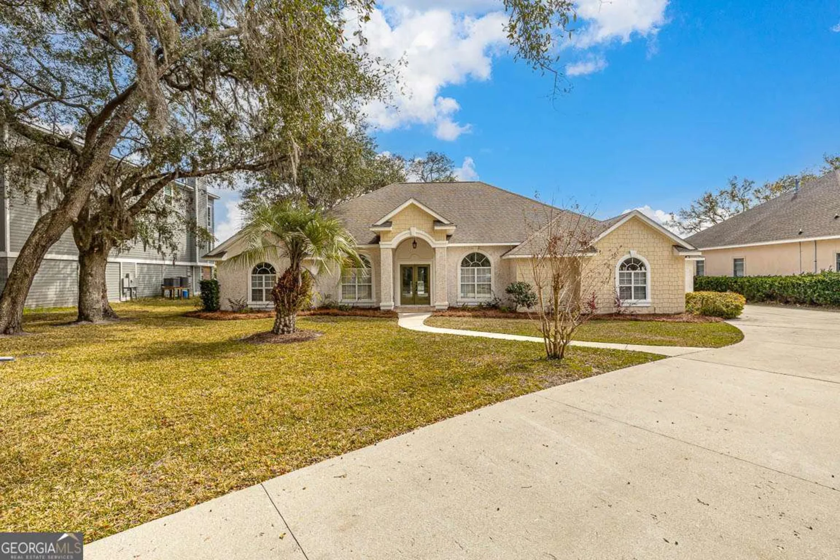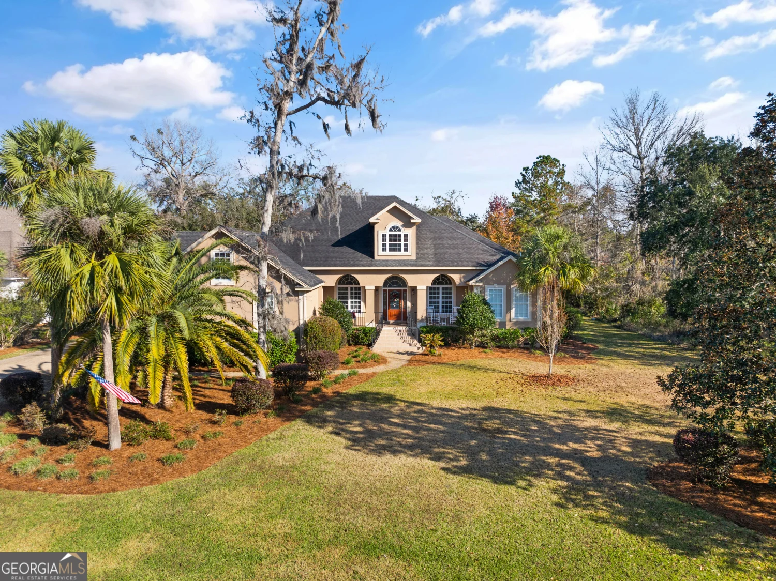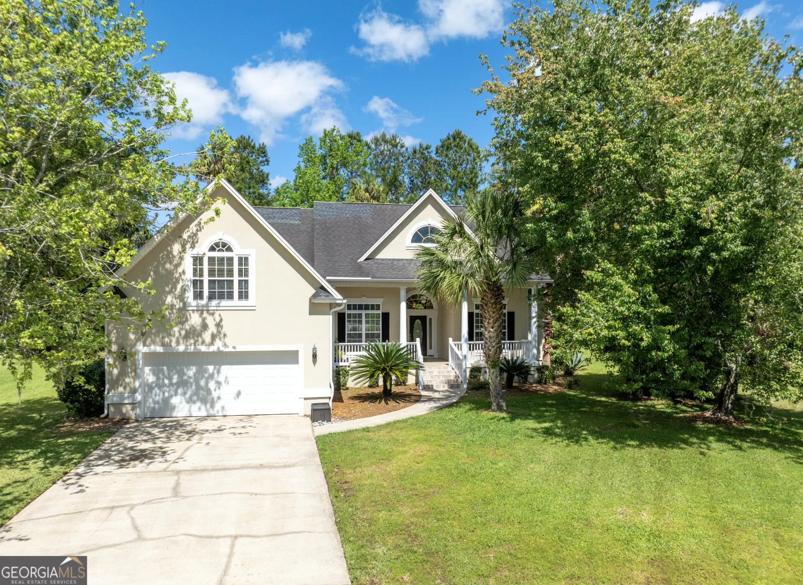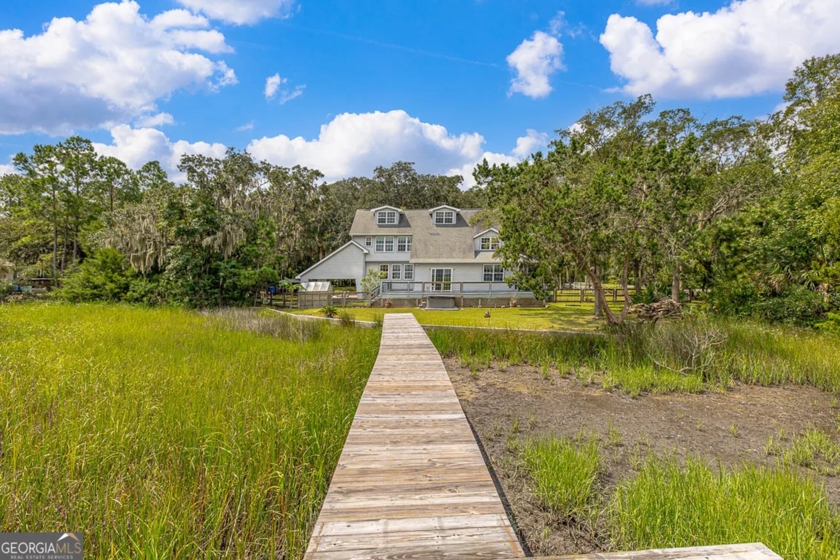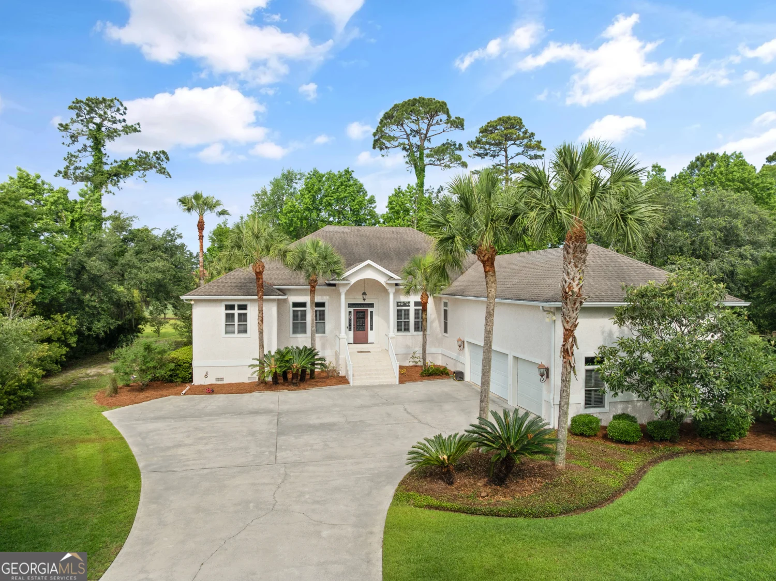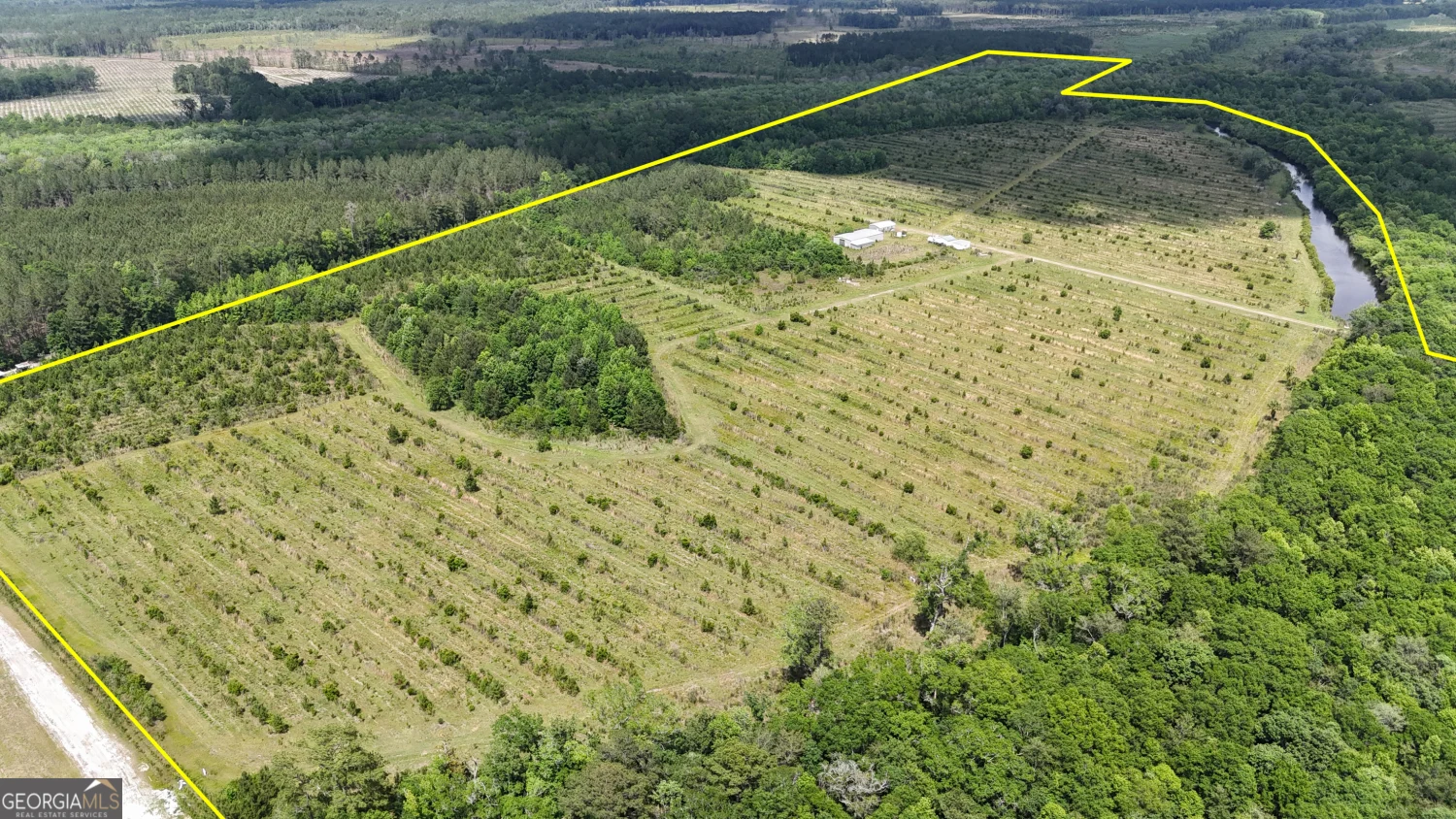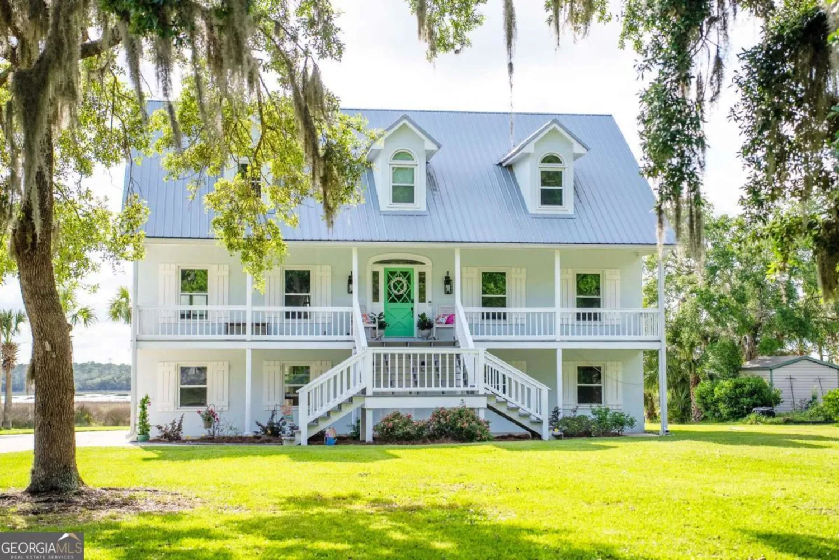113 cabretta island circleBrunswick, GA 31520
113 cabretta island circleBrunswick, GA 31520
Description
Welcome to this charming and custom-built home with classy curb-appeal located in the sought-after Riverside subdivision of coastal Brunswick, Georgia. With 4 bedrooms, 3.5 baths, and 3,048 square feet of beautifully designed living space, this home perfectly blends coastal living with classic style. Upon entering, you'll be greeted by an inviting floor plan that exudes warmth and comfort with timeless finishes. The spacious living areas offer perfect blend of entertaining space and everyday comfortable living as well as an ELEVATOR that accesses all three levels. In addition to the spacious and open dining room there is den/study with fireplace that currently is used as a music room, living room w/fireplace and access to the lovely, screened porch. Also note the home's hardwood floors, custom finishes, spacious laundry room and a multitude of custom design elements. The gourmet styled kitchen features upgraded appliances, an oversized island, and abundant cabinetry, perfect for preparing meals or hosting gatherings. Located on the main floor the generous master suite offers a serene retreat, complete with an en suite bath and spacious walk-in closet. On the third floor there are a total of 3 guest bedrooms with two sharing a large, connected bath and the 4th bedroom is designed to be handicap accessible with spacious bedroom and en suite bath. On the ground floor you have a huge garage space that can accommodate up to 4 vehicles as well as golf course or perhaps jet-skis or a boat. There is also a nice little workshop/storage area. Step outside on the spacious front porch or the rear screened porch or to enjoy the well-sized lot on a cul-de-sac with a beautifully landscaped yard w/ irrigation, ideal for relaxing or entertaining and plenty of room for a pool. As a resident of Riverside II, you'll have access to the community dock, where you can take in stunning water views, go fishing, or dock your boat for a day of coastal adventure. This home offers the perfect combination of spacious living, coastal charm, and a prime location within a friendly, picturesque community. Don't miss your chance to make this stunning home yours!
Property Details for 113 Cabretta Island Circle
- Subdivision ComplexRiverside
- Architectural StyleCape Cod, Traditional
- ExteriorSprinkler System
- Num Of Parking Spaces8
- Parking FeaturesBasement, Garage Door Opener, Storage
- Property AttachedNo
LISTING UPDATED:
- StatusActive
- MLS #10483951
- Days on Site14
- Taxes$3,430 / year
- HOA Fees$125 / month
- MLS TypeResidential
- Year Built2005
- Lot Size0.51 Acres
- CountryGlynn
LISTING UPDATED:
- StatusActive
- MLS #10483951
- Days on Site14
- Taxes$3,430 / year
- HOA Fees$125 / month
- MLS TypeResidential
- Year Built2005
- Lot Size0.51 Acres
- CountryGlynn
Building Information for 113 Cabretta Island Circle
- StoriesTwo
- Year Built2005
- Lot Size0.5100 Acres
Payment Calculator
Term
Interest
Home Price
Down Payment
The Payment Calculator is for illustrative purposes only. Read More
Property Information for 113 Cabretta Island Circle
Summary
Location and General Information
- Community Features: Shared Dock
- Directions: From FJ Torras Causeway Head northeast on US-17 N/Glynn Ave, Turn right onto Crandall St, Turn left onto Norman St, Slight right onto Riverside Dr, Turn right onto Sapelo Island Dr, Turn left onto Cabretta Island Cir
- View: River
- Coordinates: 31.169358,-81.455114
School Information
- Elementary School: Goodyear
- Middle School: Glynn
- High School: Glynn Academy
Taxes and HOA Information
- Parcel Number: 0106698
- Tax Year: 2024
- Association Fee Includes: Other
Virtual Tour
Parking
- Open Parking: No
Interior and Exterior Features
Interior Features
- Cooling: Ceiling Fan(s), Central Air, Electric, Heat Pump
- Heating: Central, Electric, Heat Pump
- Appliances: Cooktop, Dishwasher, Disposal, Double Oven, Oven, Refrigerator
- Basement: None
- Fireplace Features: Gas Log
- Flooring: Carpet, Hardwood, Tile
- Interior Features: Beamed Ceilings, Bookcases, Master On Main Level, Split Foyer, Entrance Foyer, Walk-In Closet(s)
- Levels/Stories: Two
- Kitchen Features: Breakfast Area, Breakfast Bar, Kitchen Island
- Total Half Baths: 1
- Bathrooms Total Integer: 4
- Main Full Baths: 1
- Bathrooms Total Decimal: 3
Exterior Features
- Accessibility Features: Accessible Elevator Installed
- Construction Materials: Vinyl Siding
- Patio And Porch Features: Deck, Patio, Porch, Screened
- Roof Type: Composition, Other
- Laundry Features: Laundry Closet, Other
- Pool Private: No
Property
Utilities
- Sewer: Public Sewer
- Utilities: Cable Available, Electricity Available, Natural Gas Available
- Water Source: Public
Property and Assessments
- Home Warranty: Yes
- Property Condition: Resale
Green Features
Lot Information
- Above Grade Finished Area: 3048
- Lot Features: Cul-De-Sac, Level
Multi Family
- Number of Units To Be Built: Square Feet
Rental
Rent Information
- Land Lease: Yes
Public Records for 113 Cabretta Island Circle
Tax Record
- 2024$3,430.00 ($285.83 / month)
Home Facts
- Beds4
- Baths3
- Total Finished SqFt3,048 SqFt
- Above Grade Finished3,048 SqFt
- StoriesTwo
- Lot Size0.5100 Acres
- StyleSingle Family Residence
- Year Built2005
- APN0106698
- CountyGlynn
- Fireplaces2


