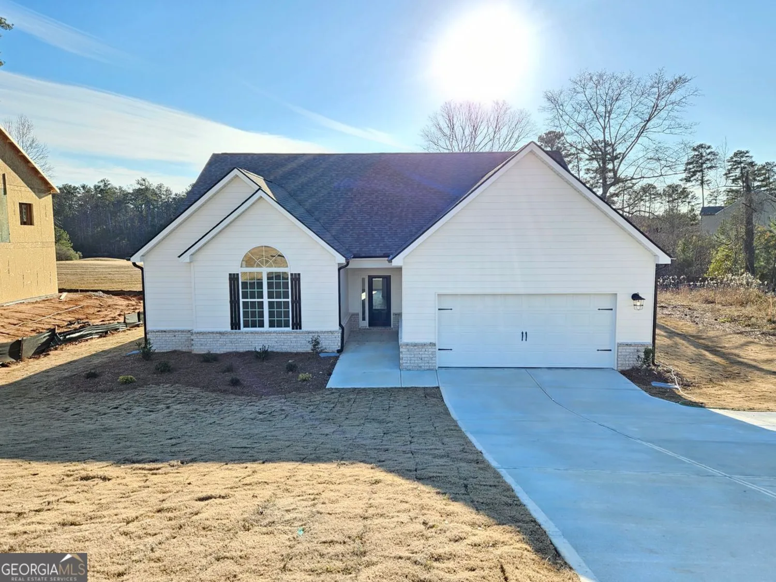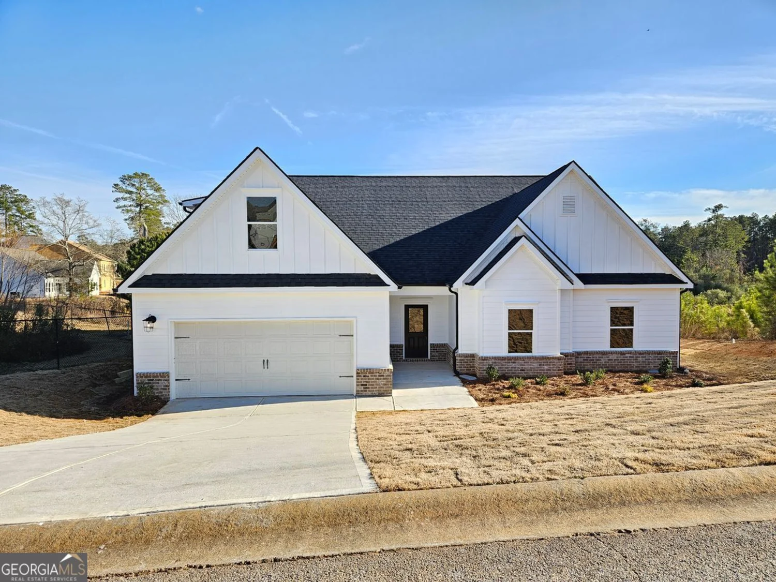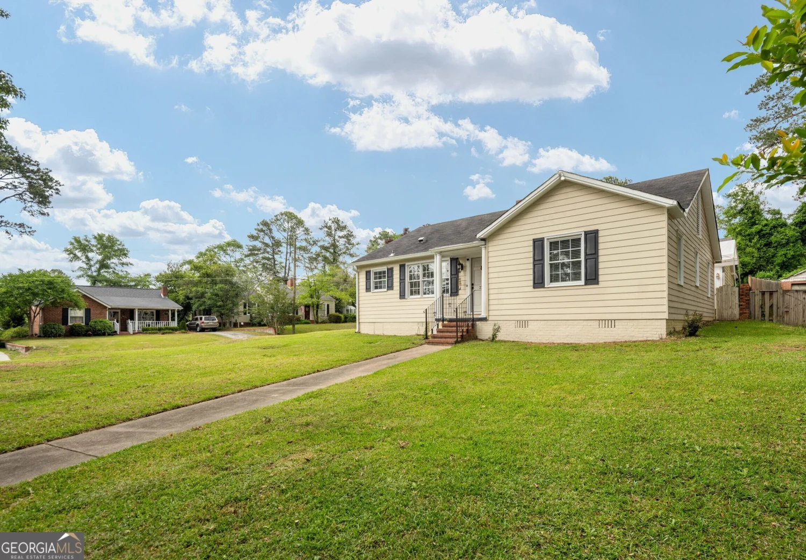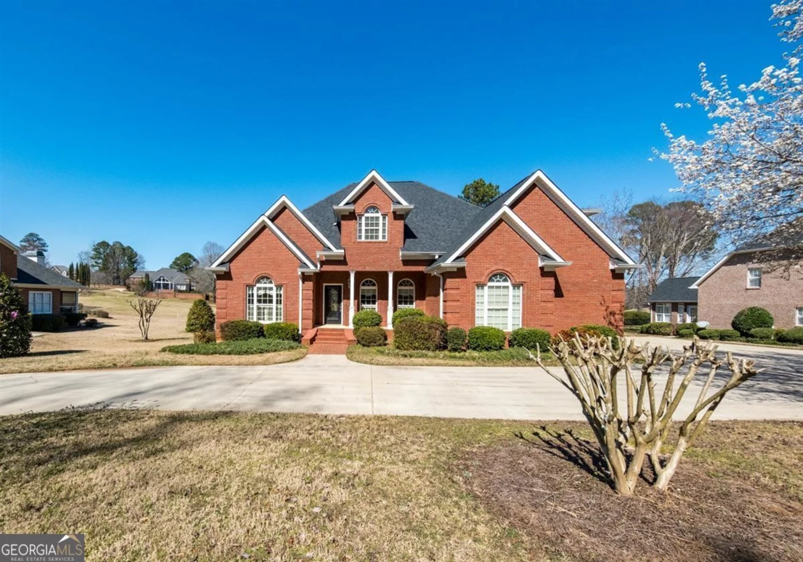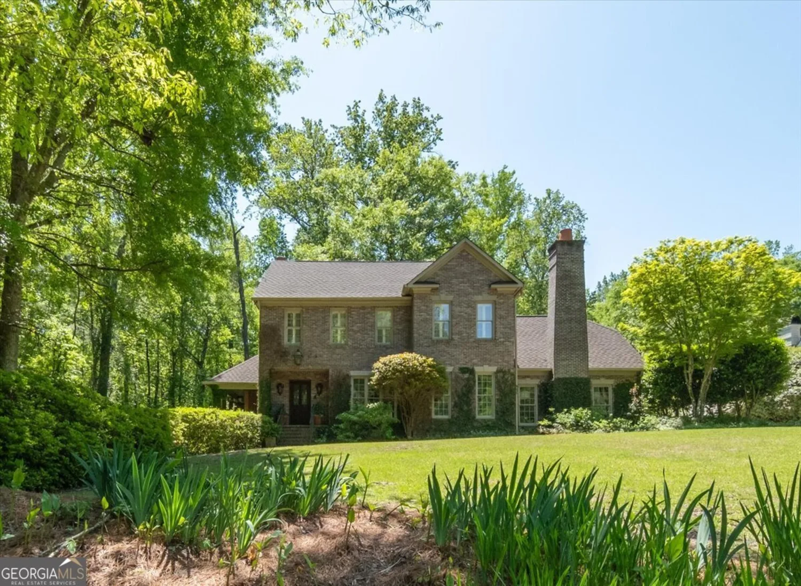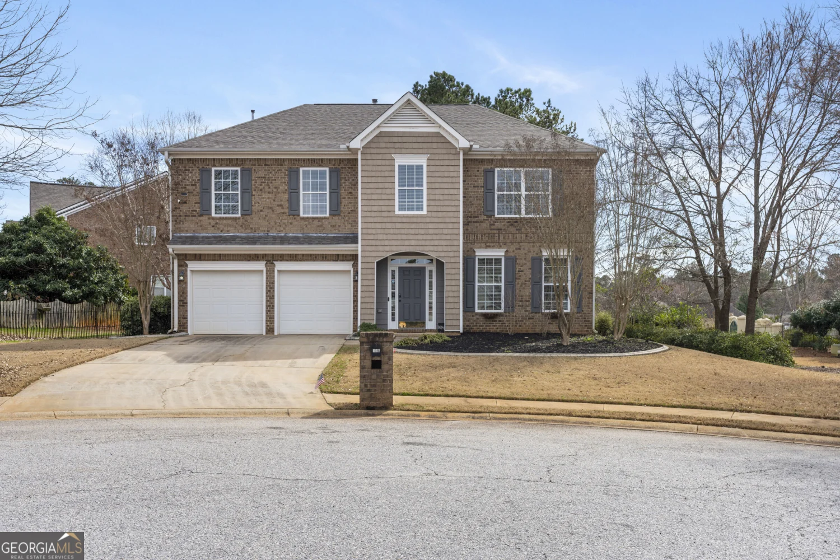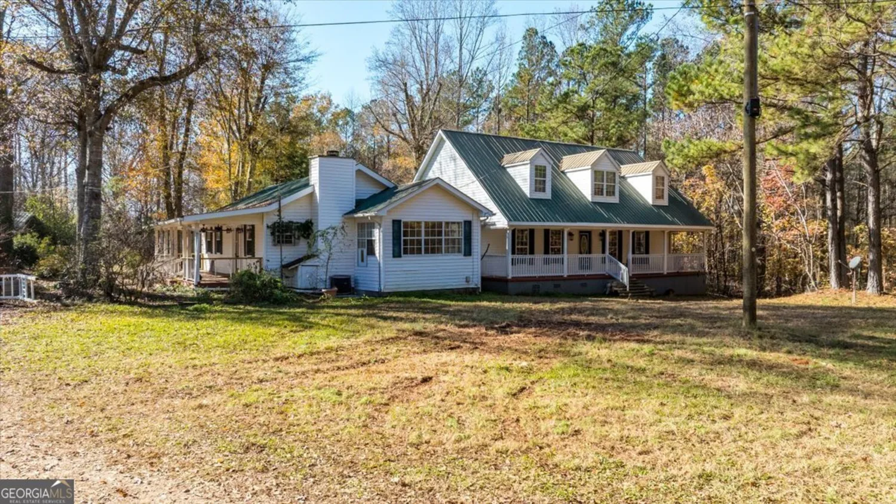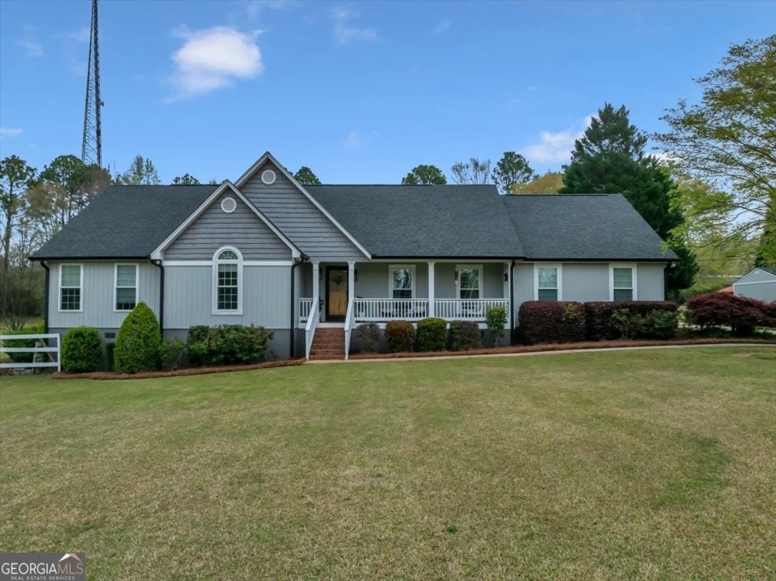407 mcintosh wayMacon, GA 31216
407 mcintosh wayMacon, GA 31216
Description
Step inside this stunning 5-bedroom, 4-bathroom gem, where elegance and comfort blend seamlessly. The moment you enter, you're greeted by a grand great room with soaring ceilings that create an open, airy feel. This space flows effortlessly into the spacious breakfast room and gourmet kitchen, making it perfect for both relaxing and entertaining. The extra-large kitchen peninsula offers abundant space to whip up delicious meals for family and friends while you chat and create memories. Convenience is key, with one cozy bedroom on the lower level, while the luxurious primary suite and another bedroom each come with their own private ensuite bathrooms. Every inch of this home has been meticulously maintained, and it's ready for its next family to make it their own. The fenced backyard is a blank canvas, offering endless possibilities for outdoor fun, gardening, or relaxation. With so much space inside and out, this home truly has it all!
Property Details for 407 McIntosh Way
- Subdivision ComplexOcala Plantation
- Architectural StyleBrick 4 Side
- Num Of Parking Spaces2
- Parking FeaturesAttached, Garage, Garage Door Opener
- Property AttachedNo
LISTING UPDATED:
- StatusPending
- MLS #10484093
- Days on Site14
- Taxes$4,730.45 / year
- MLS TypeResidential
- Year Built2018
- Lot Size0.88 Acres
- CountryBibb
LISTING UPDATED:
- StatusPending
- MLS #10484093
- Days on Site14
- Taxes$4,730.45 / year
- MLS TypeResidential
- Year Built2018
- Lot Size0.88 Acres
- CountryBibb
Building Information for 407 McIntosh Way
- StoriesTwo
- Year Built2018
- Lot Size0.8800 Acres
Payment Calculator
Term
Interest
Home Price
Down Payment
The Payment Calculator is for illustrative purposes only. Read More
Property Information for 407 McIntosh Way
Summary
Location and General Information
- Community Features: None
- Directions: I-75 to Exit 153-Sardis Church Rd., turn left on Goodall Mill Rd, right on Jones Rd, right on Susan Way, right on Thoroughbred Ln, left on McIntosh Way. Home is on the right.
- Coordinates: 32.730022,-83.697729
School Information
- Elementary School: Heard
- Middle School: Rutland
- High School: Rutland
Taxes and HOA Information
- Parcel Number: M1300662
- Tax Year: 23
- Association Fee Includes: None
Virtual Tour
Parking
- Open Parking: No
Interior and Exterior Features
Interior Features
- Cooling: Central Air
- Heating: Central, Electric
- Appliances: Dishwasher, Disposal, Microwave, Oven/Range (Combo), Refrigerator
- Basement: None
- Flooring: Carpet, Other, Tile
- Interior Features: Double Vanity, High Ceilings, Walk-In Closet(s)
- Levels/Stories: Two
- Kitchen Features: Breakfast Bar, Pantry
- Foundation: Slab
- Main Bedrooms: 1
- Bathrooms Total Integer: 4
- Main Full Baths: 1
- Bathrooms Total Decimal: 4
Exterior Features
- Construction Materials: Brick
- Patio And Porch Features: Patio
- Roof Type: Composition
- Laundry Features: Common Area
- Pool Private: No
Property
Utilities
- Sewer: Public Sewer
- Utilities: Cable Available, Electricity Available, Sewer Available, Sewer Connected, Underground Utilities, Water Available
- Water Source: Public
Property and Assessments
- Home Warranty: Yes
- Property Condition: Resale
Green Features
Lot Information
- Above Grade Finished Area: 4155
- Lot Features: Level
Multi Family
- Number of Units To Be Built: Square Feet
Rental
Rent Information
- Land Lease: Yes
Public Records for 407 McIntosh Way
Tax Record
- 23$4,730.45 ($394.20 / month)
Home Facts
- Beds5
- Baths4
- Total Finished SqFt4,155 SqFt
- Above Grade Finished4,155 SqFt
- StoriesTwo
- Lot Size0.8800 Acres
- StyleSingle Family Residence
- Year Built2018
- APNM1300662
- CountyBibb


