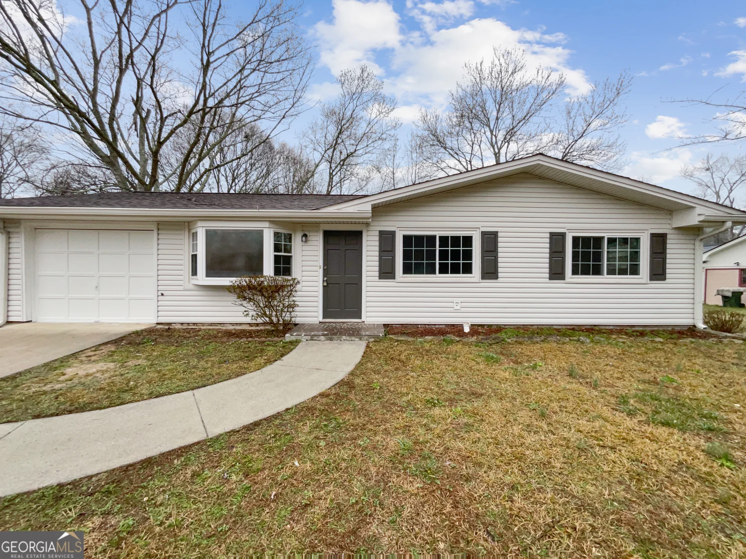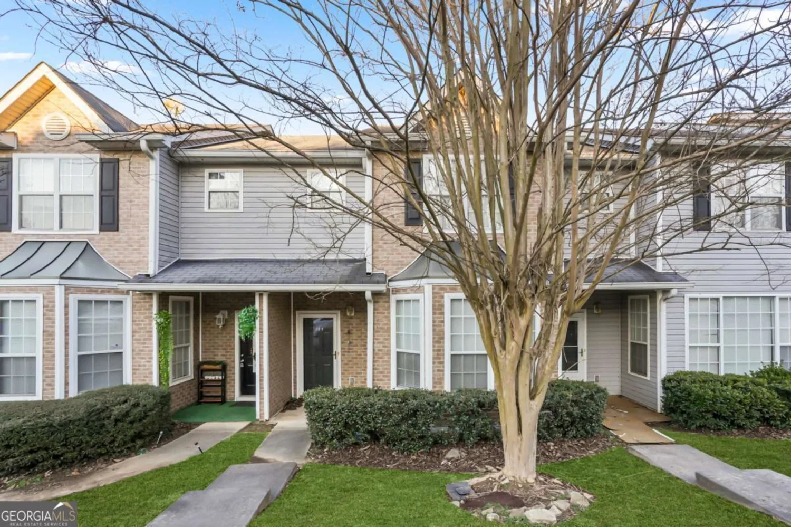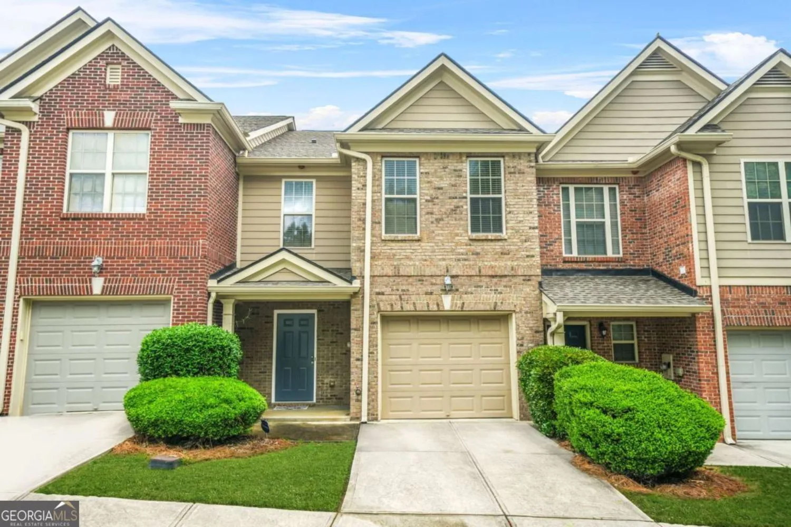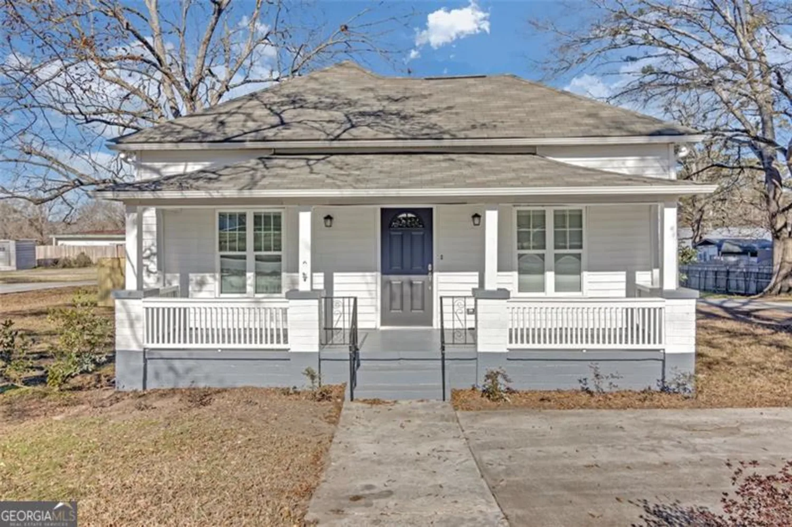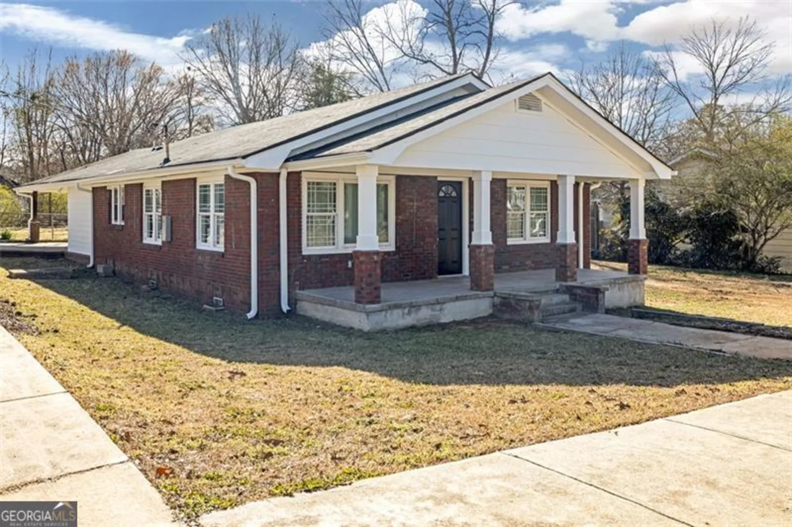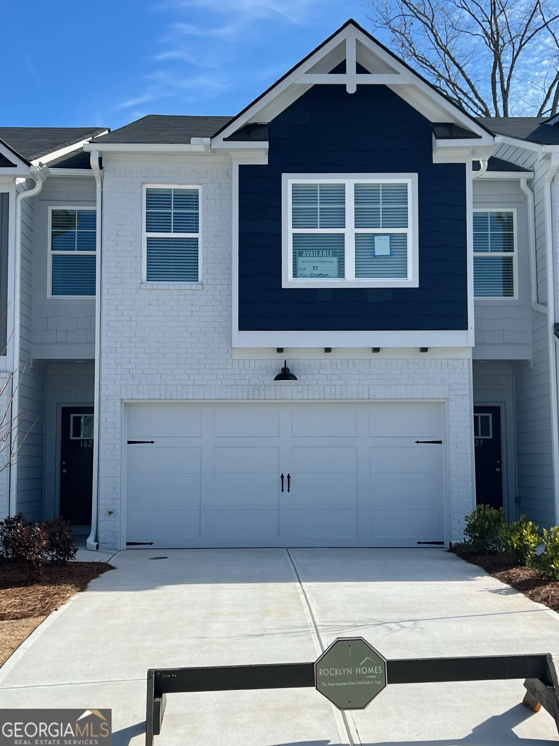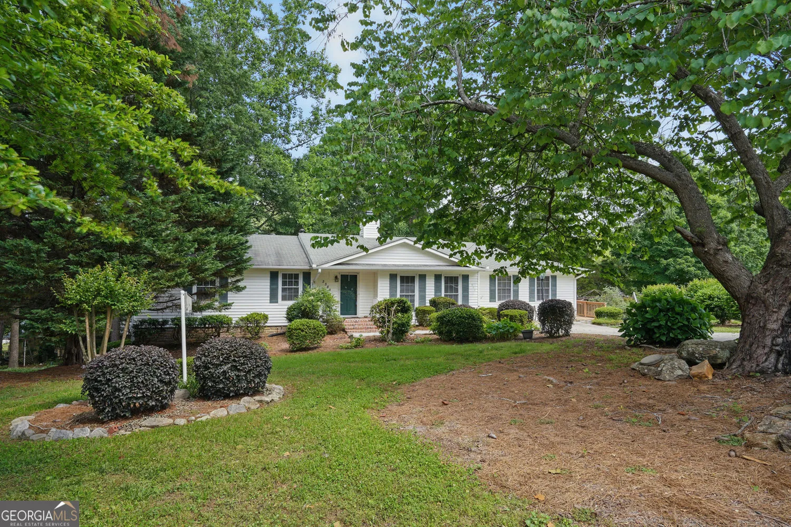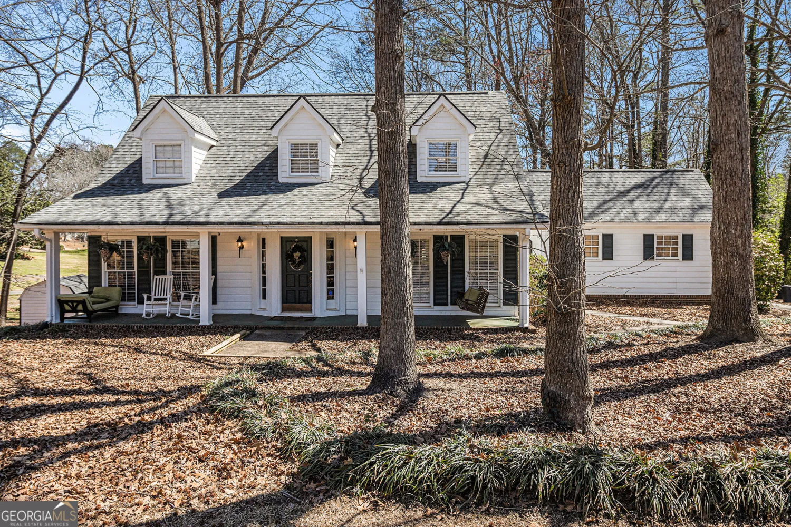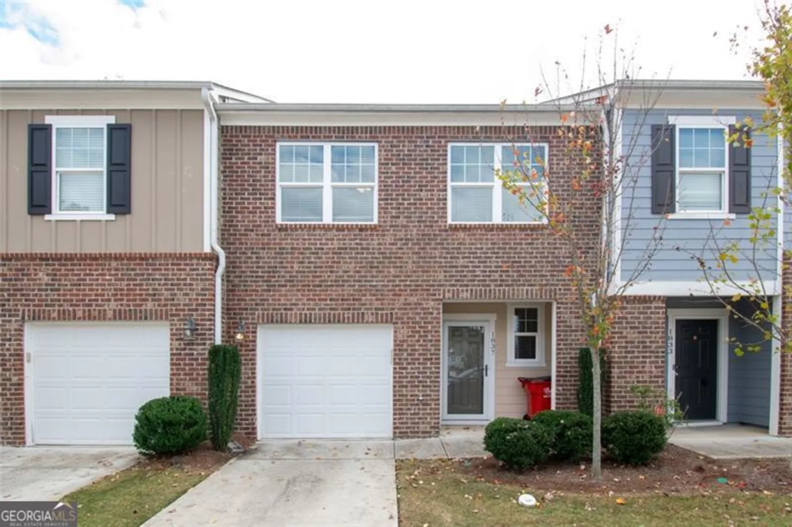3189 fern ridge drive neConyers, GA 30013
$280,000Price
3Beds
2Baths
1,400 Sq.Ft.$200 / Sq.Ft.
1,400Sq.Ft.
$200per Sq.Ft.
$280,000Price
3Beds
2Baths
1,400$200 / Sq.Ft.
3189 fern ridge drive neConyers, GA 30013
Description
This beautiful three bedroom two bath home has been remodeled from the ground up. Stunning colors in the flooring. 2.78 acres near the horse park, private and peaceful.
Property Details for 3189 Fern Ridge Drive NE
- Subdivision ComplexFern Ridge
- Architectural StyleRanch
- Num Of Parking Spaces6
- Parking FeaturesKitchen Level, Parking Pad
- Property AttachedNo
LISTING UPDATED:
- StatusPending
- MLS #10484218
- Days on Site58
- Taxes$2,254 / year
- MLS TypeResidential
- Year Built1982
- Lot Size2.78 Acres
- CountryRockdale
LISTING UPDATED:
- StatusPending
- MLS #10484218
- Days on Site58
- Taxes$2,254 / year
- MLS TypeResidential
- Year Built1982
- Lot Size2.78 Acres
- CountryRockdale
Building Information for 3189 Fern Ridge Drive NE
- StoriesOne
- Year Built1982
- Lot Size2.7800 Acres
Payment Calculator
$1,678 per month30 year fixed, 7.00% Interest
Principal and Interest$1,490.28
Property Taxes$187.83
HOA Dues$0
Term
Interest
Home Price
Down Payment
The Payment Calculator is for illustrative purposes only. Read More
Property Information for 3189 Fern Ridge Drive NE
Summary
Location and General Information
- Community Features: None
- Directions: see map quest
- Coordinates: 33.688711,-83.938992
School Information
- Elementary School: Hightower Trail
- Middle School: Conyers
- High School: Heritage
Taxes and HOA Information
- Parcel Number: 0870010018
- Tax Year: 2023
- Association Fee Includes: None
Virtual Tour
Parking
- Open Parking: Yes
Interior and Exterior Features
Interior Features
- Cooling: Central Air
- Heating: Central
- Appliances: Cooktop, Dishwasher, Electric Water Heater, Refrigerator, Stainless Steel Appliance(s)
- Basement: Exterior Entry, Full
- Flooring: Laminate, Tile
- Interior Features: Double Vanity, Master On Main Level, Tile Bath, Walk-In Closet(s)
- Levels/Stories: One
- Kitchen Features: Country Kitchen, Pantry, Solid Surface Counters
- Foundation: Block
- Main Bedrooms: 3
- Bathrooms Total Integer: 2
- Main Full Baths: 2
- Bathrooms Total Decimal: 2
Exterior Features
- Construction Materials: Rough-Sawn Lumber
- Patio And Porch Features: Deck
- Roof Type: Composition
- Laundry Features: Laundry Closet, Other
- Pool Private: No
Property
Utilities
- Sewer: Septic Tank
- Utilities: Cable Available, Electricity Available, Other
- Water Source: Well
Property and Assessments
- Home Warranty: Yes
- Property Condition: Updated/Remodeled
Green Features
Lot Information
- Above Grade Finished Area: 1400
- Lot Features: Level, Sloped
Multi Family
- Number of Units To Be Built: Square Feet
Rental
Rent Information
- Land Lease: Yes
Public Records for 3189 Fern Ridge Drive NE
Tax Record
- 2023$2,254.00 ($187.83 / month)
Home Facts
- Beds3
- Baths2
- Total Finished SqFt1,400 SqFt
- Above Grade Finished1,400 SqFt
- StoriesOne
- Lot Size2.7800 Acres
- StyleSingle Family Residence
- Year Built1982
- APN0870010018
- CountyRockdale


