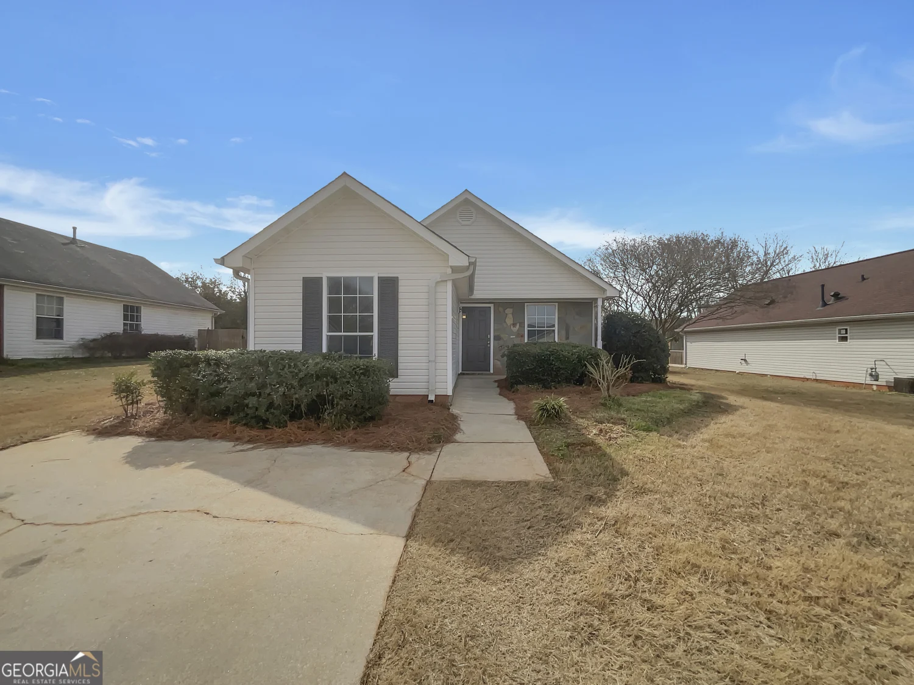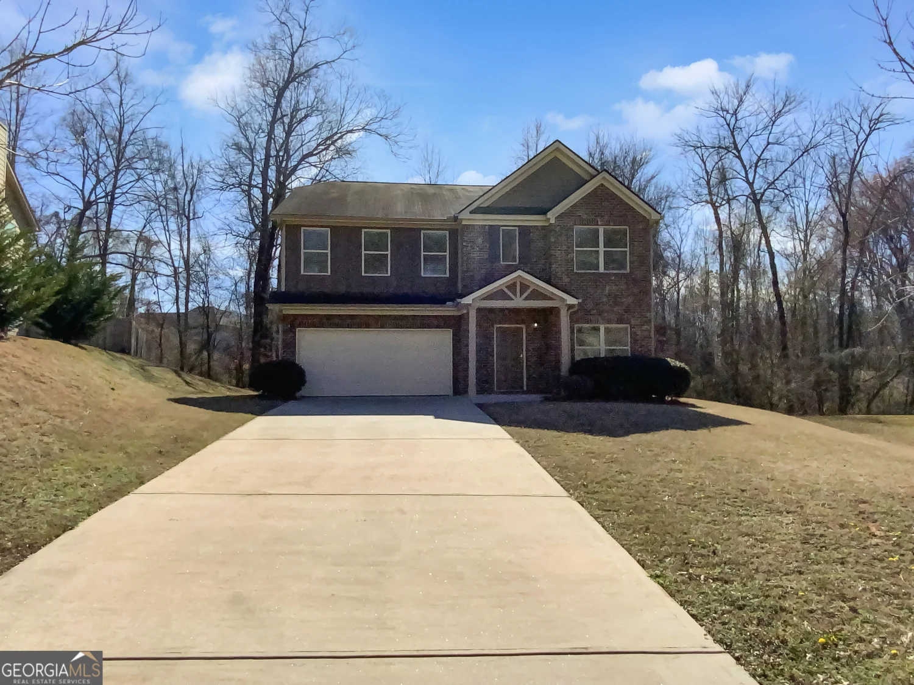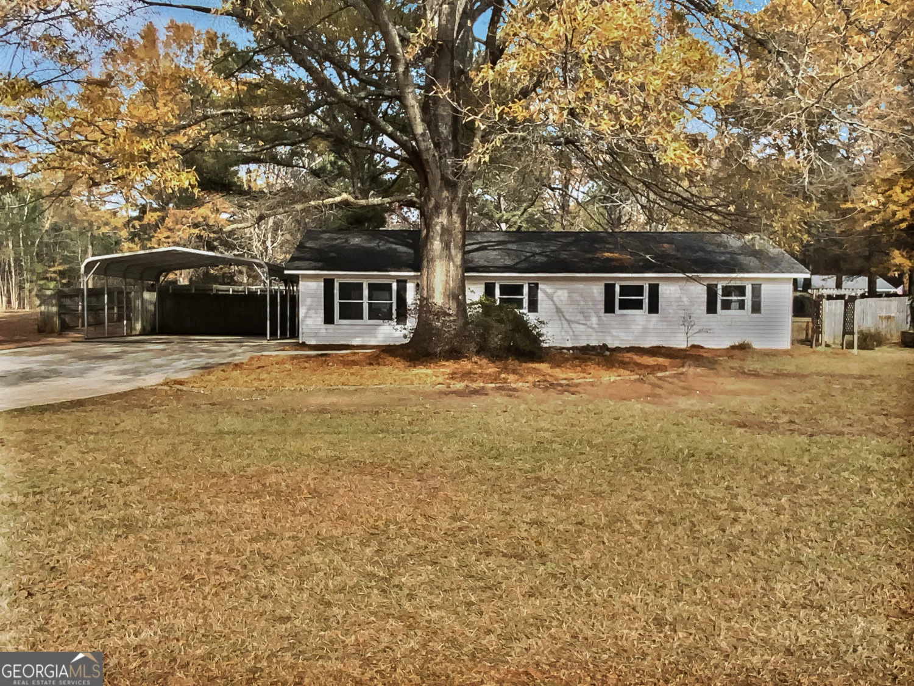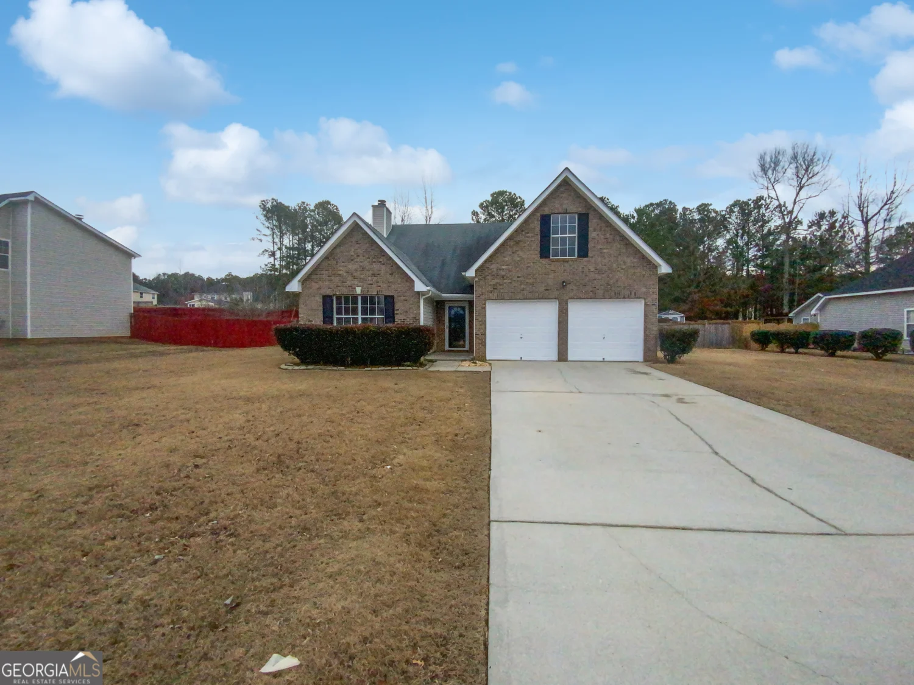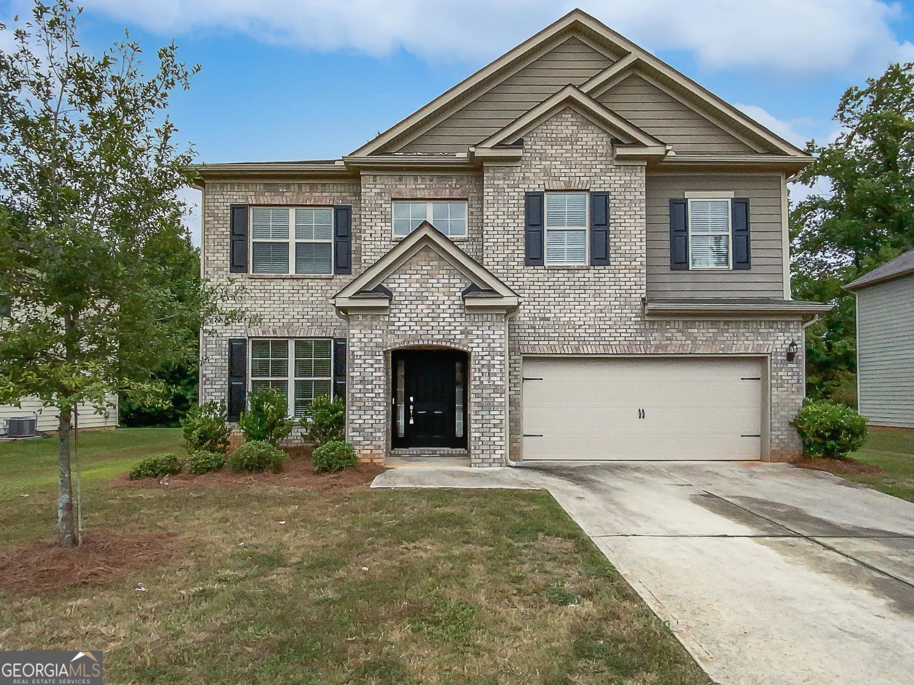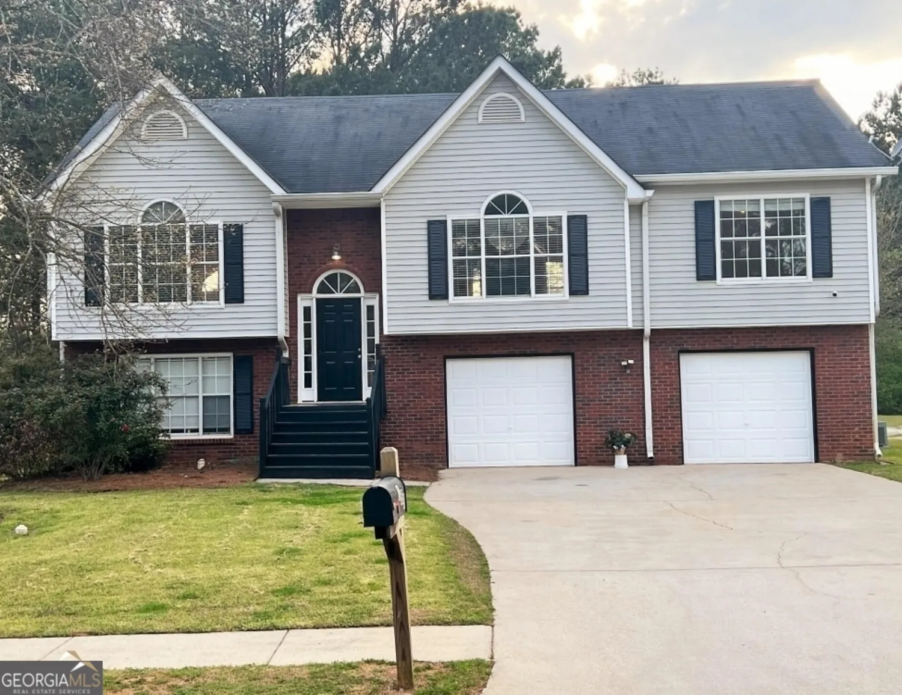1100 parkside laneMcdonough, GA 30253
1100 parkside laneMcdonough, GA 30253
Description
This home has been waiting for you to call it yours! This 4 bedroom, 3 bathroom, split-foyer home is nestled in the highly desired Parkside at Avalon community in McDonough. The main level features a spacious living area along with kitchen and separate dining room. Down the hall you will find the primary bedroom accompanied by two guest bedrooms and a full bathroom. The large primary bedroom features a large walk-in closet and on-suite bathroom with a garden tub and shower. The lower level features access to the garage, another large bedroom and spacious full bathroom. This one won't last long!
Property Details for 1100 Parkside Lane
- Subdivision ComplexParkside at Avalon
- Architectural StyleBrick/Frame, Other
- Parking FeaturesGarage
- Property AttachedYes
LISTING UPDATED:
- StatusActive
- MLS #10484419
- Days on Site51
- Taxes$4,611.92 / year
- HOA Fees$525 / month
- MLS TypeResidential
- Year Built2006
- Lot Size0.22 Acres
- CountryHenry
LISTING UPDATED:
- StatusActive
- MLS #10484419
- Days on Site51
- Taxes$4,611.92 / year
- HOA Fees$525 / month
- MLS TypeResidential
- Year Built2006
- Lot Size0.22 Acres
- CountryHenry
Building Information for 1100 Parkside Lane
- StoriesOne and One Half
- Year Built2006
- Lot Size0.2200 Acres
Payment Calculator
Term
Interest
Home Price
Down Payment
The Payment Calculator is for illustrative purposes only. Read More
Property Information for 1100 Parkside Lane
Summary
Location and General Information
- Community Features: Street Lights, Sidewalks
- Directions: USE GPS
- Coordinates: 33.415521,-84.178879
School Information
- Elementary School: Oakland
- Middle School: Luella
- High School: Luella
Taxes and HOA Information
- Parcel Number: 076D02079000
- Tax Year: 2023
- Association Fee Includes: Other, Reserve Fund, Sewer
Virtual Tour
Parking
- Open Parking: No
Interior and Exterior Features
Interior Features
- Cooling: Central Air
- Heating: Forced Air
- Appliances: Dishwasher, Ice Maker, Microwave, Oven/Range (Combo)
- Basement: Exterior Entry, Finished
- Flooring: Carpet, Hardwood, Laminate
- Interior Features: High Ceilings, Separate Shower, Soaking Tub, Split Foyer, Walk-In Closet(s)
- Levels/Stories: One and One Half
- Kitchen Features: Breakfast Area, Breakfast Bar, Pantry
- Bathrooms Total Integer: 3
- Bathrooms Total Decimal: 3
Exterior Features
- Construction Materials: Brick, Other, Vinyl Siding
- Patio And Porch Features: Deck, Porch
- Roof Type: Composition
- Laundry Features: In Hall
- Pool Private: No
Property
Utilities
- Sewer: Public Sewer
- Utilities: Cable Available, Electricity Available, High Speed Internet, Other, Phone Available, Sewer Available, Sewer Connected, Water Available
- Water Source: Public
Property and Assessments
- Home Warranty: Yes
- Property Condition: Resale
Green Features
Lot Information
- Above Grade Finished Area: 2414
- Common Walls: No Common Walls
- Lot Features: Corner Lot, Level
Multi Family
- Number of Units To Be Built: Square Feet
Rental
Rent Information
- Land Lease: Yes
Public Records for 1100 Parkside Lane
Tax Record
- 2023$4,611.92 ($384.33 / month)
Home Facts
- Beds4
- Baths3
- Total Finished SqFt2,414 SqFt
- Above Grade Finished2,414 SqFt
- StoriesOne and One Half
- Lot Size0.2200 Acres
- StyleSingle Family Residence
- Year Built2006
- APN076D02079000
- CountyHenry




