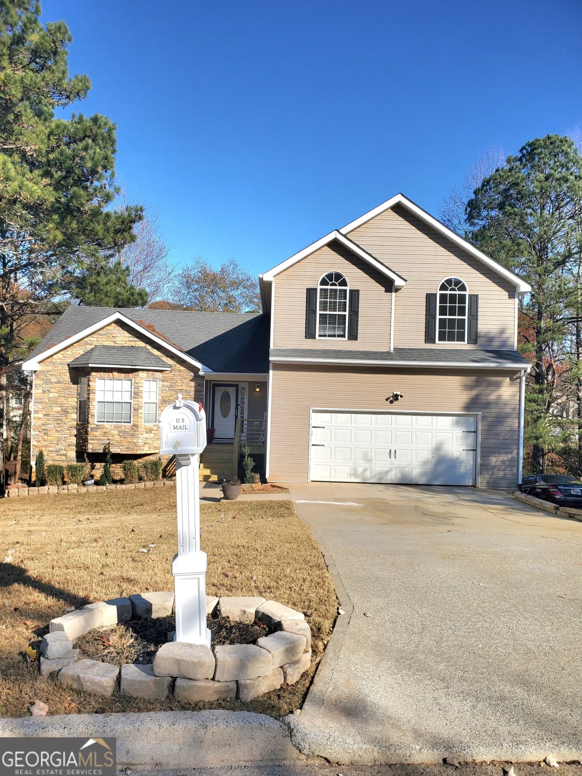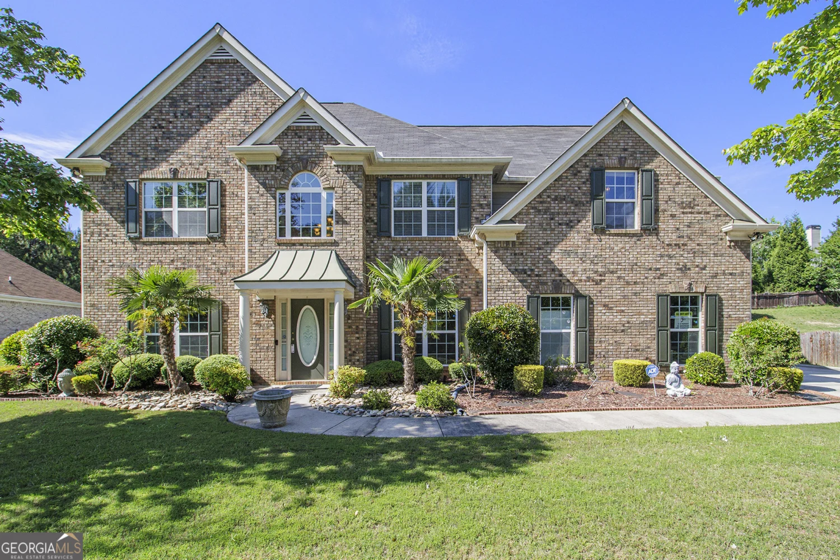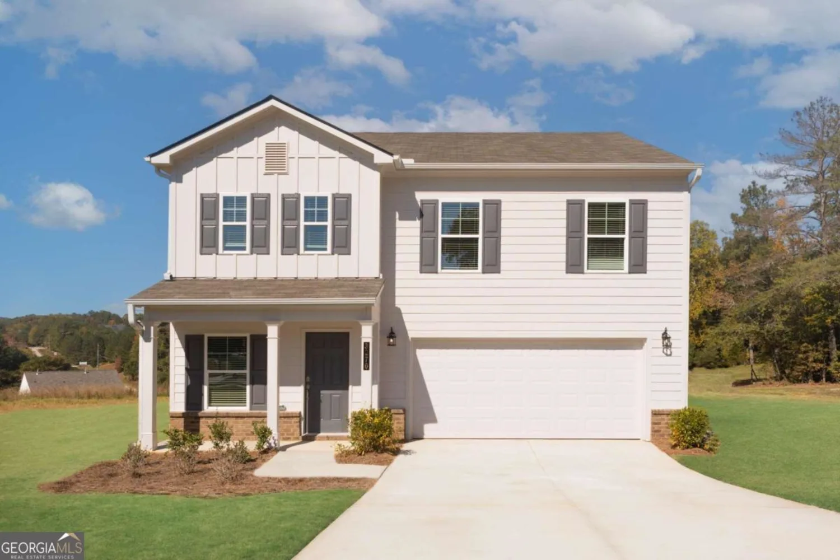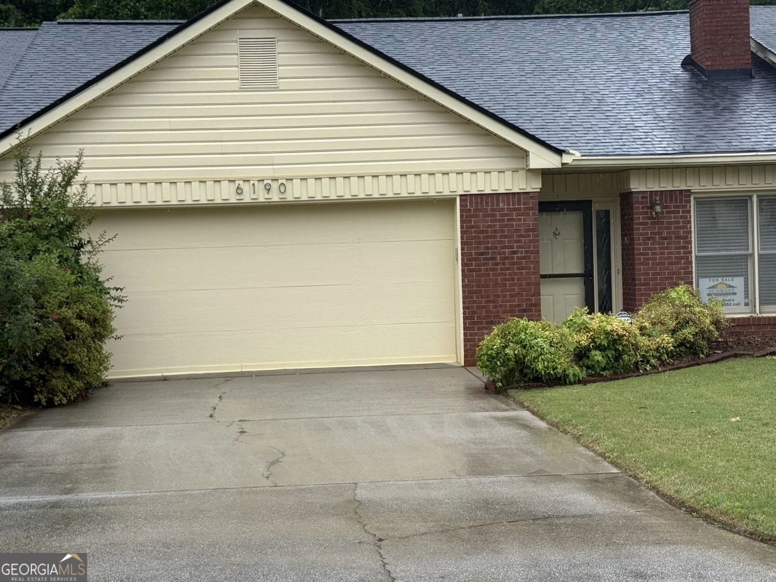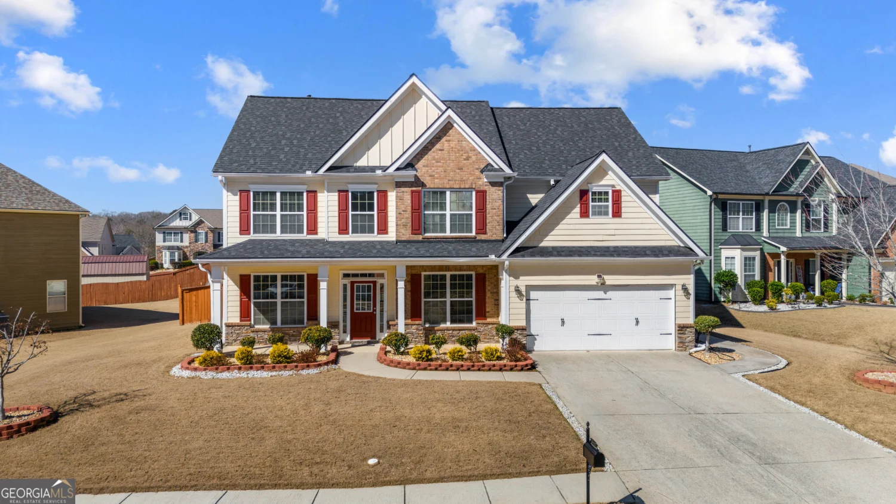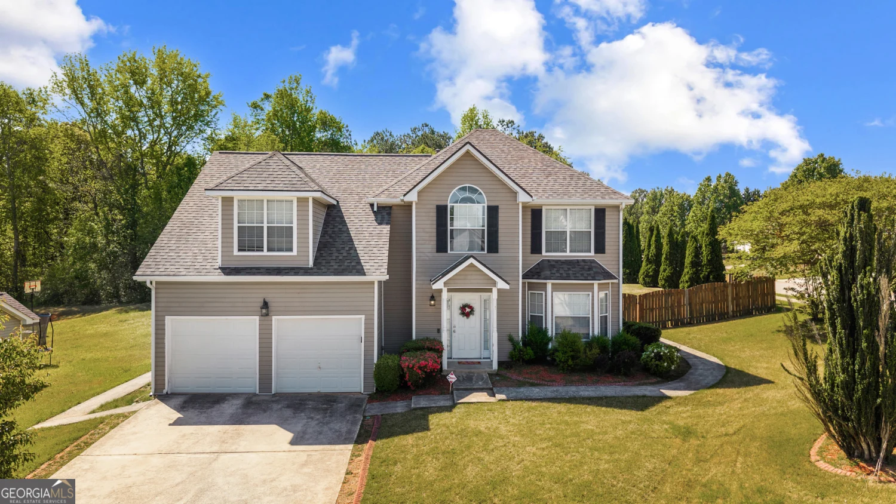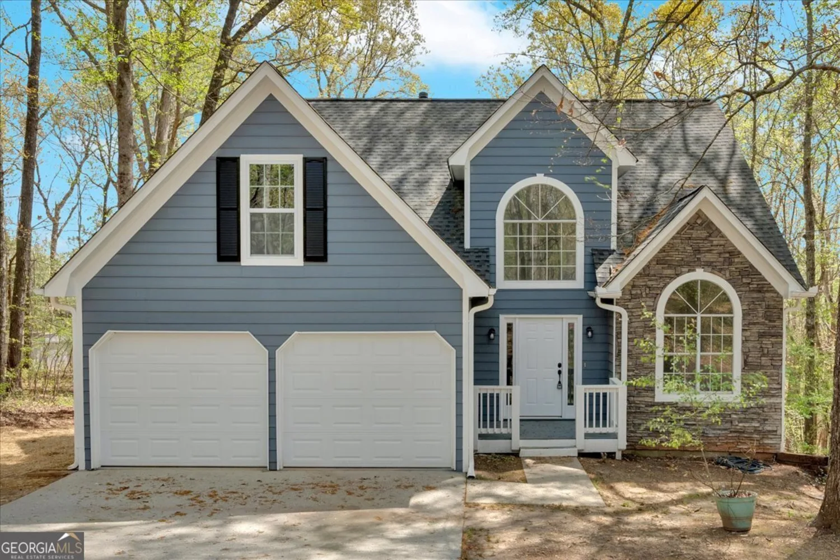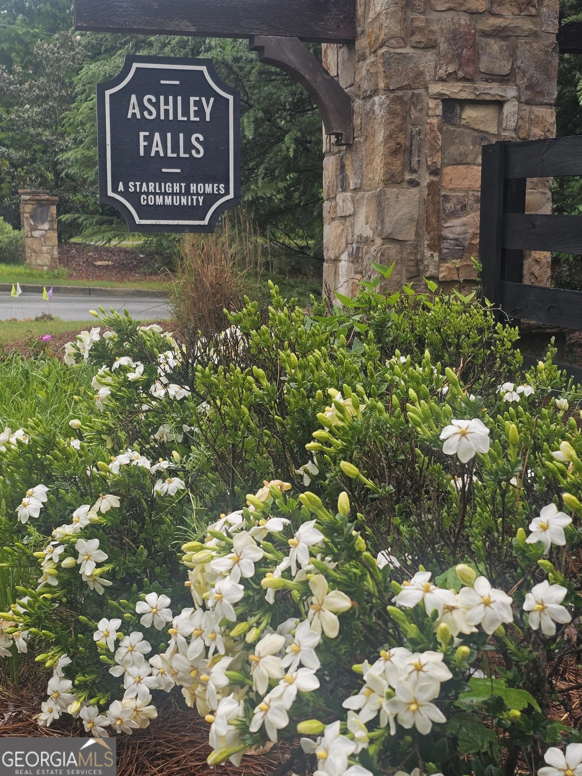3290 forest green driveDouglasville, GA 30135
3290 forest green driveDouglasville, GA 30135
Description
PRICE IMPROVEMENT + MOVE IN READY The Spruce CC floor plan - Lot 32 - by Kerley Family Homes, located in a cul-de-sac, this home provides an added layer of privacy and safety, making it ideal for families. It is situated in a community that offers a peaceful, rural feel while still being conveniently close to the city, providing easy access to shopping, dining, and entertainment options. Upon entering, the foyer welcomes you into a bright and open main level where the family room, kitchen, and dining area blend seamlessly to create an inviting space perfect for entertaining and everyday living. The kitchen is equipped with modern appliances, a spacious pantry, and plenty of counter space, making meal preparation a breeze. A powder room is conveniently located on the main level, along with direct access to the two-car garage for added convenience. Upstairs, the primary suite serves as a comfortable escape, offering a large bedroom, an elegant bath featuring dual sinks and a separate shower, and a spacious walk-in closet. Three additional bedrooms, each with generous closet space, provide flexibility for family, guests, or a home office. A second full bath and a centrally located laundry room add further convenience to the upper level. Enjoy a choice of up to $8,000 in savings that can be applied toward closing costs, rate buydowns, or design options PLUS special interest rates as low as 4.99% OR up to $14,000 towards closing costs when using our preferred lenders (conditions apply). Located near Arbor Place Mall, Douglasville Shopping & Entertainment, and I-20, this community offers both convenience and charm.Conveniently located near Arbor Place Mall, Douglasville Shopping & Entertainment, and I-20, this community blends accessibility with a peaceful atmosphere. Each home also includes a builder's warranty and features the innovative in-wall Pestban system for added convenience. Model home hours are Sunday-Monday from 1 PM to 6 PM and Tuesday-Saturday from 11 AM to 6 PM. Come experience excellence in this sought-after community-schedule your tour today!
Property Details for 3290 Forest Green Drive
- Subdivision ComplexThe Reserve at Chapel Hill
- Architectural StyleCraftsman, Traditional
- Parking FeaturesAttached, Garage
- Property AttachedYes
LISTING UPDATED:
- StatusActive
- MLS #10484540
- Days on Site76
- HOA Fees$825 / month
- MLS TypeResidential
- Year Built2024
- CountryDouglas
LISTING UPDATED:
- StatusActive
- MLS #10484540
- Days on Site76
- HOA Fees$825 / month
- MLS TypeResidential
- Year Built2024
- CountryDouglas
Building Information for 3290 Forest Green Drive
- StoriesTwo
- Year Built2024
- Lot Size0.0000 Acres
Payment Calculator
Term
Interest
Home Price
Down Payment
The Payment Calculator is for illustrative purposes only. Read More
Property Information for 3290 Forest Green Drive
Summary
Location and General Information
- Community Features: Clubhouse, Pool, Sidewalks, Street Lights, Tennis Court(s)
- Directions: GPS - Use address 3271 Brookmont Parkway, Douglasville, GA 30135 for the best route to the community. From Brookmont Parkway, you will see the community signs.
- Coordinates: 33.7146,-84.70906
School Information
- Elementary School: Mount Carmel
- Middle School: Chestnut Log
- High School: New Manchester
Taxes and HOA Information
- Parcel Number: 0.0
- Tax Year: 2022
- Association Fee Includes: Swimming, Tennis
Virtual Tour
Parking
- Open Parking: No
Interior and Exterior Features
Interior Features
- Cooling: Ceiling Fan(s), Central Air, Zoned
- Heating: Central, Forced Air, Natural Gas, Zoned
- Appliances: Dishwasher, Disposal, Microwave, Oven/Range (Combo), Stainless Steel Appliance(s)
- Basement: None
- Flooring: Carpet, Vinyl
- Interior Features: Double Vanity, Separate Shower, Split Bedroom Plan
- Levels/Stories: Two
- Foundation: Slab
- Total Half Baths: 1
- Bathrooms Total Integer: 3
- Bathrooms Total Decimal: 2
Exterior Features
- Construction Materials: Brick, Stone
- Patio And Porch Features: Patio, Porch
- Roof Type: Composition
- Laundry Features: Upper Level
- Pool Private: No
Property
Utilities
- Sewer: Public Sewer
- Utilities: Cable Available, Electricity Available, High Speed Internet, Natural Gas Available, Sewer Available, Underground Utilities, Water Available
- Water Source: Public
Property and Assessments
- Home Warranty: Yes
- Property Condition: New Construction
Green Features
Lot Information
- Above Grade Finished Area: 2100
- Common Walls: No Common Walls
- Lot Features: Level, Sloped
Multi Family
- Number of Units To Be Built: Square Feet
Rental
Rent Information
- Land Lease: Yes
Public Records for 3290 Forest Green Drive
Tax Record
- 2022$0.00 ($0.00 / month)
Home Facts
- Beds4
- Baths2
- Total Finished SqFt2,100 SqFt
- Above Grade Finished2,100 SqFt
- StoriesTwo
- Lot Size0.0000 Acres
- StyleSingle Family Residence
- Year Built2024
- APN0.0
- CountyDouglas


