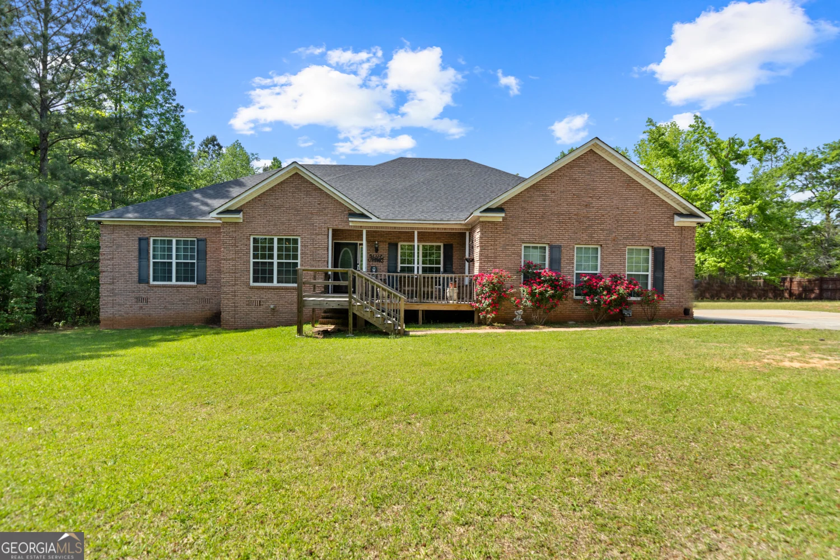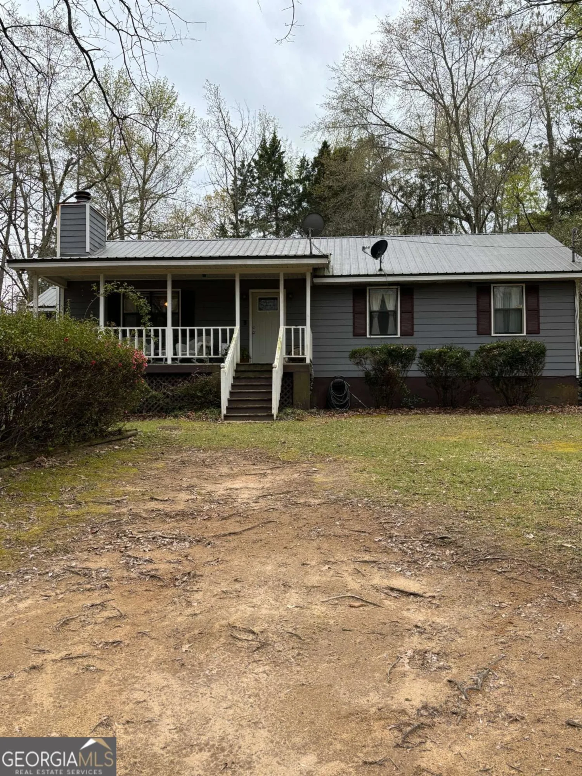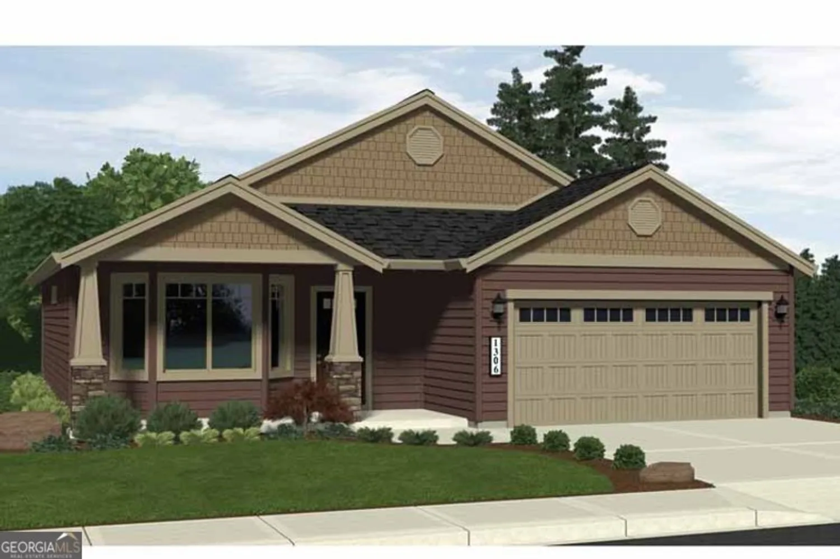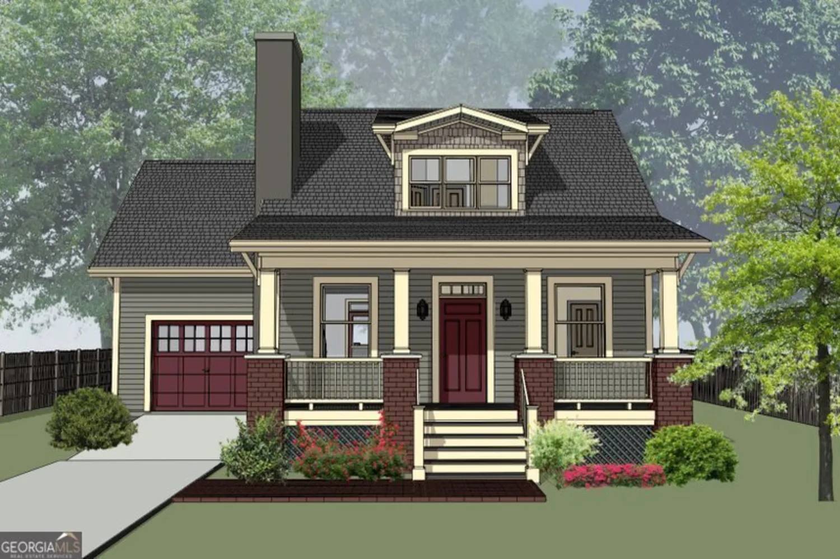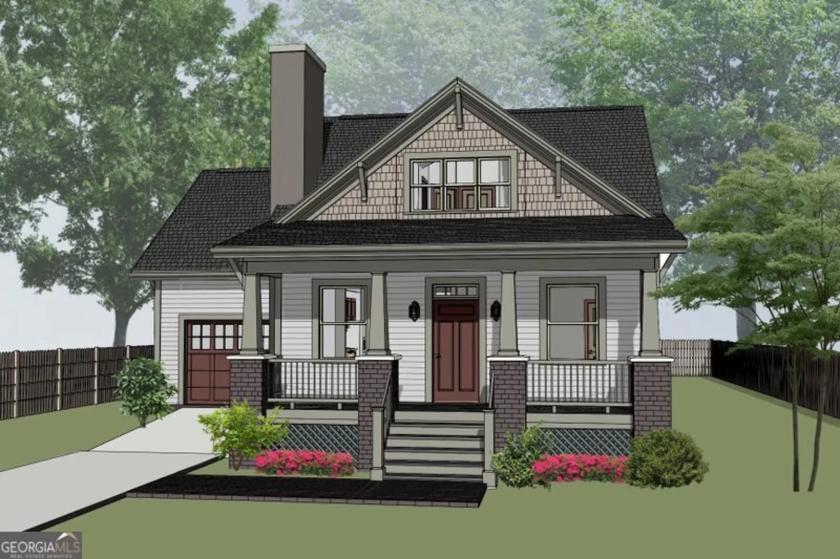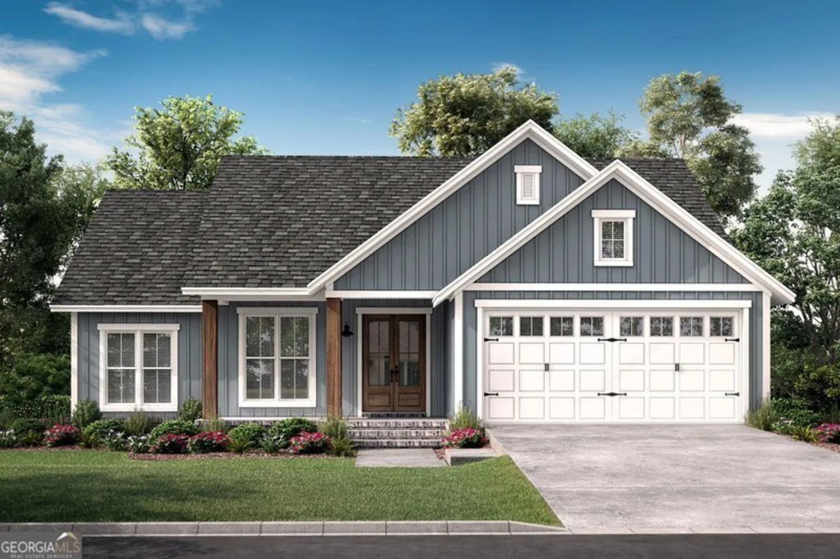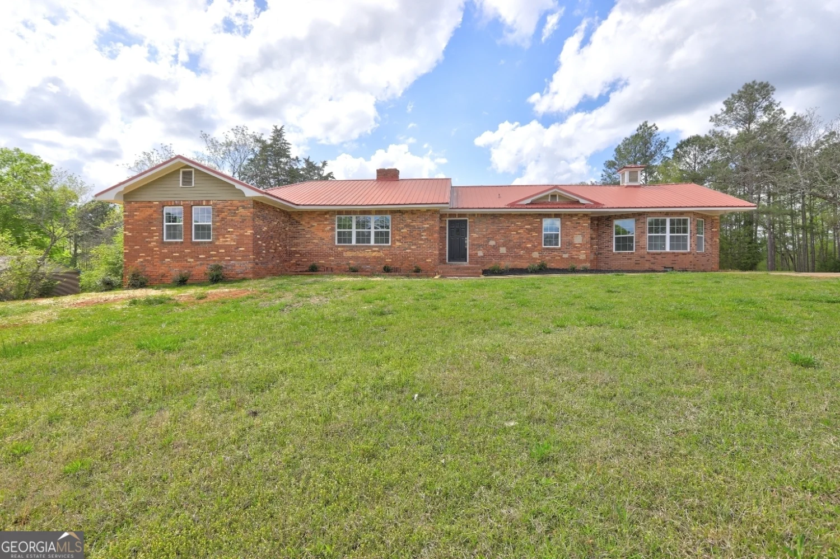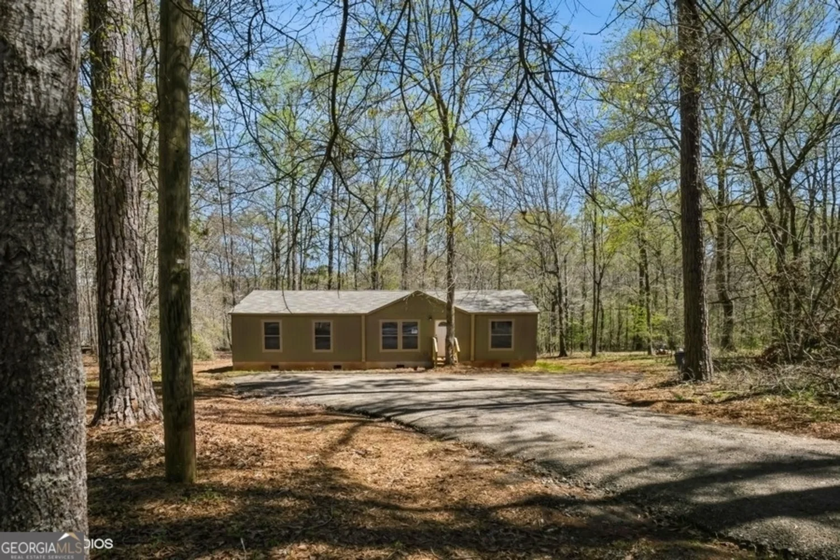1683 sara hunter ln annexMilledgeville, GA 31061
1683 sara hunter ln annexMilledgeville, GA 31061
Description
Nice 4br 3ba home in North Baldwin County. Built in 2019 this home has a fireplace with built-in book cases, upgraded master shower, and new dishwasher. Home has smart thermostat and a smart garage door opener. Both can be controlled remotely! Sitting on a one acre lot, this home has a fenced backyard, patio, and some extra sod. Enjoy a newer home with mature landscaping! Great Northside location that is close to Lake Sinclair, Kroger and Publix shopping centers.
Property Details for 1683 Sara Hunter Ln Annex
- Subdivision ComplexPreserve At Meriwether
- Architectural StyleRanch
- Parking FeaturesAttached, Garage Door Opener
- Property AttachedNo
LISTING UPDATED:
- StatusActive
- MLS #10484666
- Days on Site43
- Taxes$3,400 / year
- MLS TypeResidential
- Year Built2019
- Lot Size1.00 Acres
- CountryBaldwin
LISTING UPDATED:
- StatusActive
- MLS #10484666
- Days on Site43
- Taxes$3,400 / year
- MLS TypeResidential
- Year Built2019
- Lot Size1.00 Acres
- CountryBaldwin
Building Information for 1683 Sara Hunter Ln Annex
- StoriesOne
- Year Built2019
- Lot Size1.0000 Acres
Payment Calculator
Term
Interest
Home Price
Down Payment
The Payment Calculator is for illustrative purposes only. Read More
Property Information for 1683 Sara Hunter Ln Annex
Summary
Location and General Information
- Community Features: None
- Directions: Hwy 441 North to left on Meriwether. Left on Sara Hunter Ln. Home on right
- Coordinates: 33.144606,-83.291488
School Information
- Elementary School: Lakeview
- Middle School: Oak Hill
- High School: Baldwin
Taxes and HOA Information
- Parcel Number: 065 264
- Tax Year: 2025
- Association Fee Includes: None
- Tax Lot: 79
Virtual Tour
Parking
- Open Parking: No
Interior and Exterior Features
Interior Features
- Cooling: Heat Pump
- Heating: Heat Pump
- Appliances: Dishwasher, Electric Water Heater, Microwave, Oven/Range (Combo)
- Basement: None
- Fireplace Features: Factory Built
- Flooring: Carpet, Vinyl
- Interior Features: Bookcases, Tray Ceiling(s), Vaulted Ceiling(s), Walk-In Closet(s)
- Levels/Stories: One
- Main Bedrooms: 4
- Bathrooms Total Integer: 3
- Main Full Baths: 3
- Bathrooms Total Decimal: 3
Exterior Features
- Construction Materials: Brick, Vinyl Siding
- Fencing: Back Yard, Chain Link, Wood
- Roof Type: Composition
- Laundry Features: In Hall
- Pool Private: No
Property
Utilities
- Sewer: Septic Tank
- Utilities: Cable Available, Electricity Available, High Speed Internet, Phone Available, Water Available
- Water Source: Public
Property and Assessments
- Home Warranty: Yes
- Property Condition: Resale
Green Features
Lot Information
- Above Grade Finished Area: 2150
- Lot Features: Private
Multi Family
- Number of Units To Be Built: Square Feet
Rental
Rent Information
- Land Lease: Yes
Public Records for 1683 Sara Hunter Ln Annex
Tax Record
- 2025$3,400.00 ($283.33 / month)
Home Facts
- Beds4
- Baths3
- Total Finished SqFt2,150 SqFt
- Above Grade Finished2,150 SqFt
- StoriesOne
- Lot Size1.0000 Acres
- StyleSingle Family Residence
- Year Built2019
- APN065 264
- CountyBaldwin
- Fireplaces1


