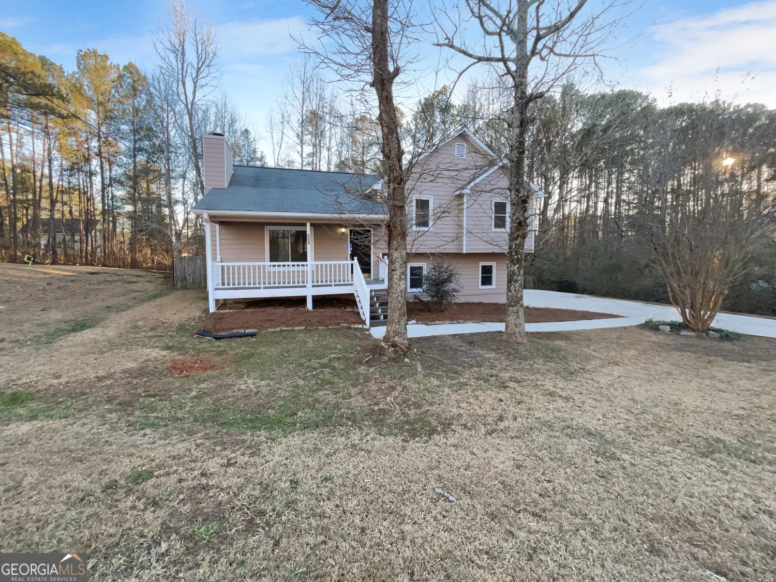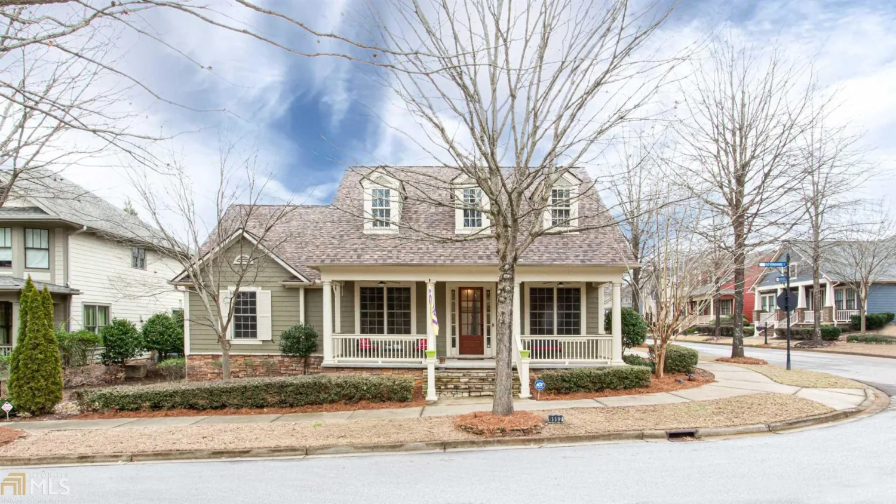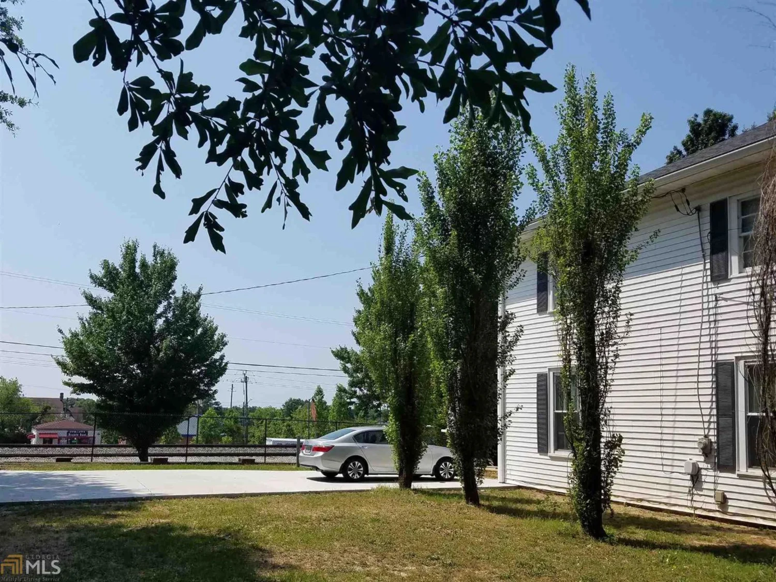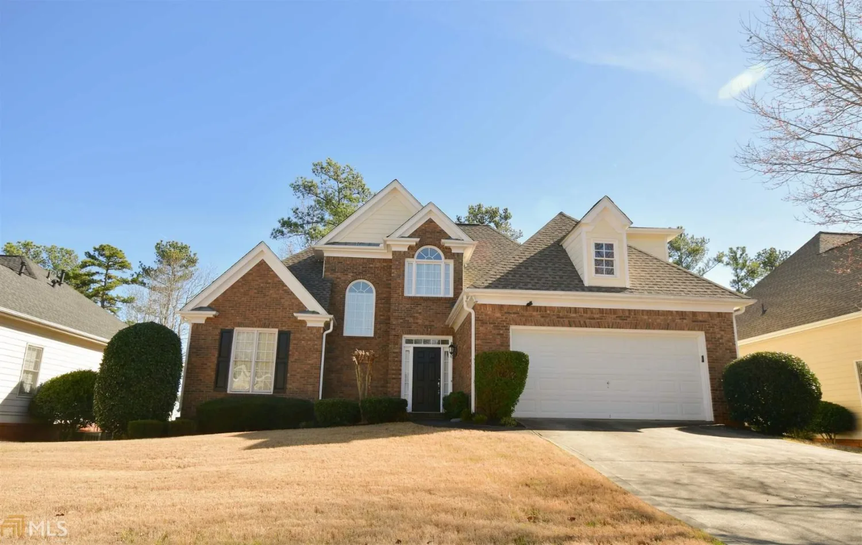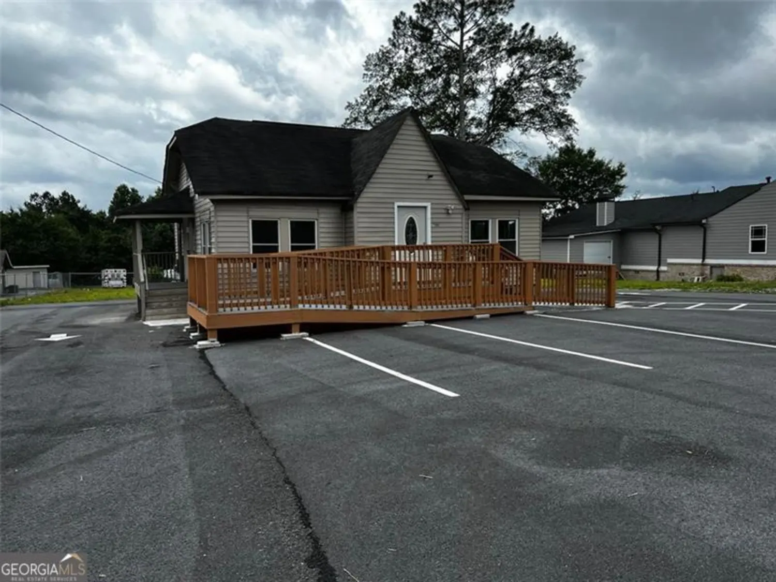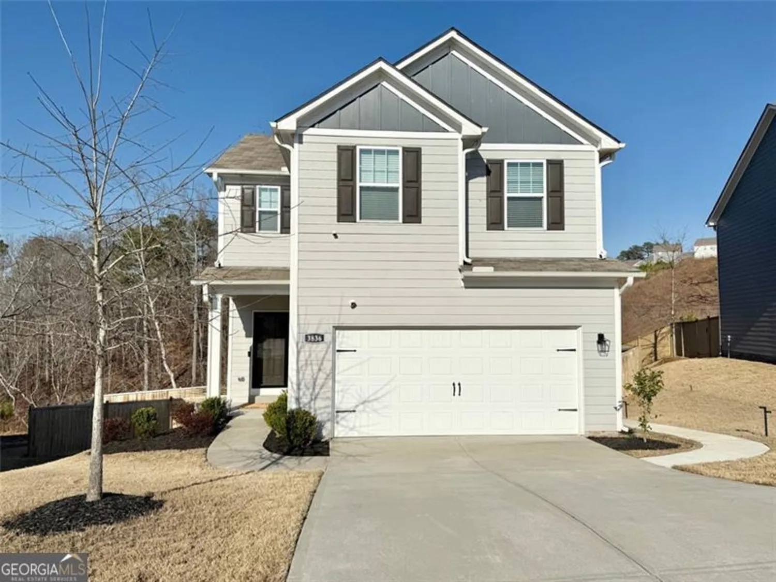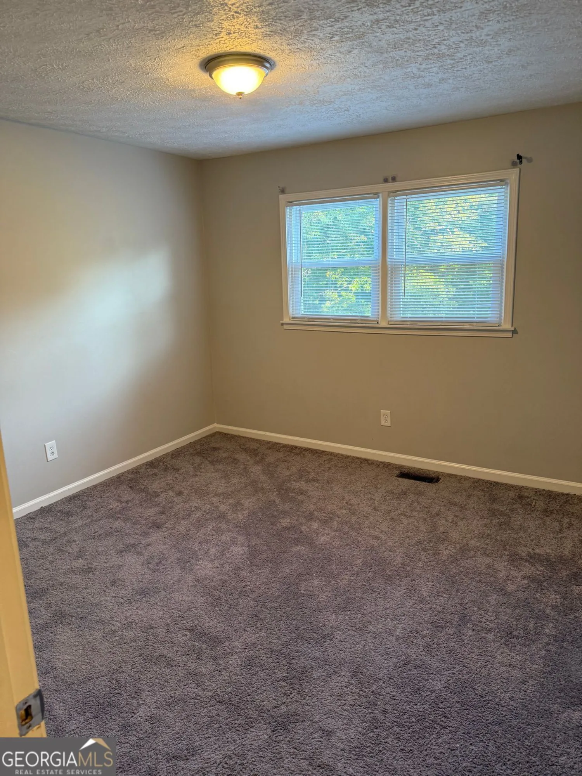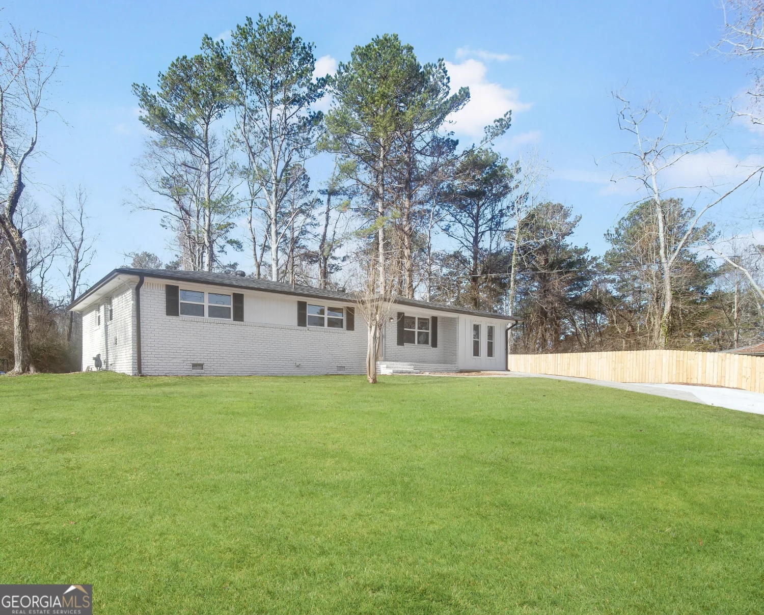5395 steeple chaseDouglasville, GA 30135
5395 steeple chaseDouglasville, GA 30135
Description
Spacious 4-Bedroom Home with Private Suite & Oversized Garage in Saddlebrook Subdivision! Welcome to this stunning 4-bedroom, 3-bath home in the highly sought-after Saddlebrook Subdivision of Douglasville! Thoughtfully designed for comfort and flexibility, this residence offers ample space for multi-generational living, guest accommodations, or a private retreat. Step inside through the split-foyer to find a beautifully designed main level featuring two oversized bedrooms, a full bath, and a luxurious master suite. The master retreat boasts a walk-in closet, double sinks, an expansive shower, and skylights that fill the space with natural light. The chef's kitchen is a true highlight, featuring stainless steel appliances, quartz countertops, a pantry, and floor-to-ceiling wraparound windows with light-reflecting blinds. From here, step onto the freshly painted, large, covered deck perfect for entertaining or simply unwinding. Downstairs, the private lower-level suite offers its own entrance, full kitchen, accessible bathroom, a spacious bedroom with ample storage, and a walk-out patio. Whether used as an in-law suite, guest quarters, rental potential, or a home office, this space provides endless possibilities. The oversized three-car pull-under garage includes two large storage rooms, providing abundant space for belongings, tools, or a workshop. The beautifully landscaped front and backyard add to the home's charm and curb appeal. Located in the desirable Saddlebrook Subdivision, residents enjoy fantastic community amenities, including a pool, tennis and pickleball courts, and a welcoming neighborhood atmosphere. Don't miss this incredible opportunity, schedule your private tour today!
Property Details for 5395 Steeple Chase
- Subdivision ComplexSaddlebrook
- Architectural StyleBrick Front, Traditional
- ExteriorGarden
- Num Of Parking Spaces3
- Parking FeaturesAttached, Basement, Garage, Garage Door Opener, Side/Rear Entrance
- Property AttachedYes
- Waterfront FeaturesNo Dock Or Boathouse
LISTING UPDATED:
- StatusActive Under Contract
- MLS #10484796
- Days on Site4
- Taxes$2,150 / year
- HOA Fees$400 / month
- MLS TypeResidential
- Year Built1989
- Lot Size0.48 Acres
- CountryDouglas
LISTING UPDATED:
- StatusActive Under Contract
- MLS #10484796
- Days on Site4
- Taxes$2,150 / year
- HOA Fees$400 / month
- MLS TypeResidential
- Year Built1989
- Lot Size0.48 Acres
- CountryDouglas
Building Information for 5395 Steeple Chase
- StoriesMulti/Split
- Year Built1989
- Lot Size0.4820 Acres
Payment Calculator
Term
Interest
Home Price
Down Payment
The Payment Calculator is for illustrative purposes only. Read More
Property Information for 5395 Steeple Chase
Summary
Location and General Information
- Community Features: Pool, Near Public Transport, Walk To Schools, Near Shopping
- Directions: GPS
- Coordinates: 33.732123,-84.712612
School Information
- Elementary School: Mount Carmel
- Middle School: Chestnut Log
- High School: New Manchester
Taxes and HOA Information
- Parcel Number: 00780150039
- Tax Year: 2024
- Association Fee Includes: Maintenance Grounds, Swimming, Tennis
Virtual Tour
Parking
- Open Parking: No
Interior and Exterior Features
Interior Features
- Cooling: Ceiling Fan(s), Central Air
- Heating: Central, Natural Gas
- Appliances: Dishwasher, Disposal, Double Oven, Gas Water Heater, Microwave, Refrigerator
- Basement: Bath Finished, Daylight, Exterior Entry, Finished, Full, Interior Entry
- Fireplace Features: Family Room, Gas Log, Gas Starter, Living Room
- Flooring: Carpet, Hardwood, Tile
- Interior Features: Double Vanity, High Ceilings, In-Law Floorplan, Master On Main Level, Rear Stairs, Roommate Plan, Split Bedroom Plan, Tray Ceiling(s), Walk-In Closet(s)
- Levels/Stories: Multi/Split
- Window Features: Double Pane Windows, Skylight(s), Window Treatments
- Kitchen Features: Breakfast Area, Breakfast Room, Pantry
- Main Bedrooms: 3
- Bathrooms Total Integer: 3
- Main Full Baths: 2
- Bathrooms Total Decimal: 3
Exterior Features
- Accessibility Features: Accessible Entrance, Accessible Full Bath, Accessible Kitchen
- Construction Materials: Brick, Wood Siding
- Patio And Porch Features: Deck, Patio
- Roof Type: Composition
- Security Features: Smoke Detector(s)
- Laundry Features: In Hall
- Pool Private: No
Property
Utilities
- Sewer: Public Sewer
- Utilities: Cable Available, Electricity Available, Natural Gas Available, Phone Available, Sewer Available, Underground Utilities, Water Available
- Water Source: Public
Property and Assessments
- Home Warranty: Yes
- Property Condition: Resale
Green Features
Lot Information
- Above Grade Finished Area: 2432
- Common Walls: No Common Walls
- Lot Features: None
- Waterfront Footage: No Dock Or Boathouse
Multi Family
- Number of Units To Be Built: Square Feet
Rental
Rent Information
- Land Lease: Yes
Public Records for 5395 Steeple Chase
Tax Record
- 2024$2,150.00 ($179.17 / month)
Home Facts
- Beds4
- Baths3
- Total Finished SqFt2,432 SqFt
- Above Grade Finished2,432 SqFt
- StoriesMulti/Split
- Lot Size0.4820 Acres
- StyleSingle Family Residence
- Year Built1989
- APN00780150039
- CountyDouglas
- Fireplaces1


