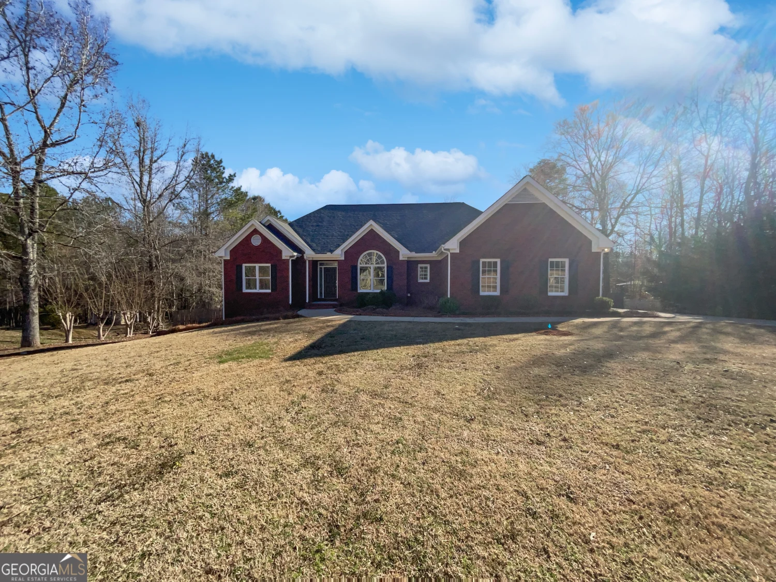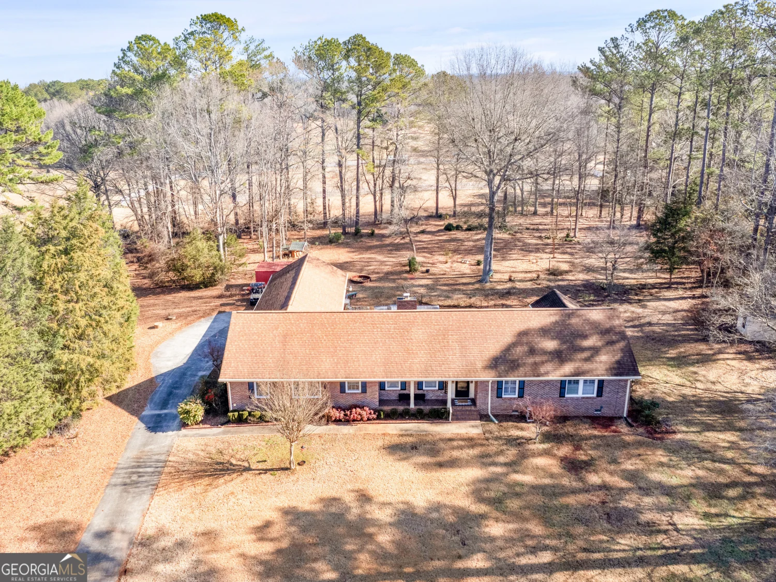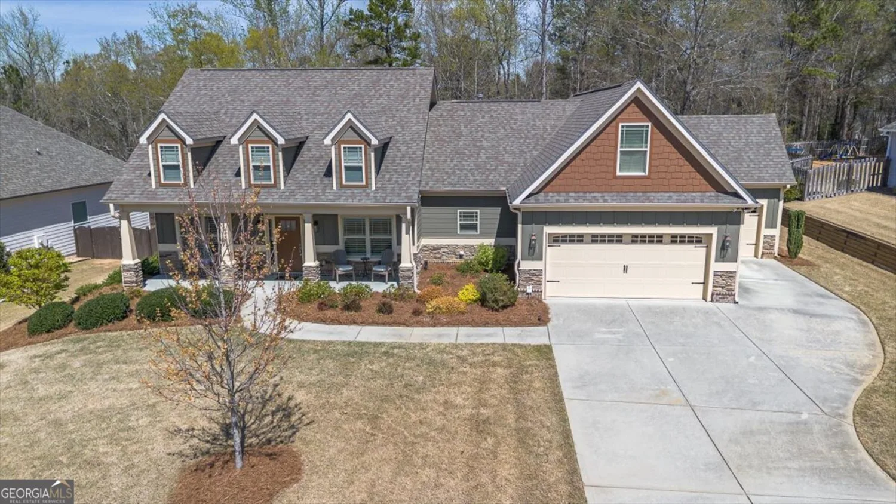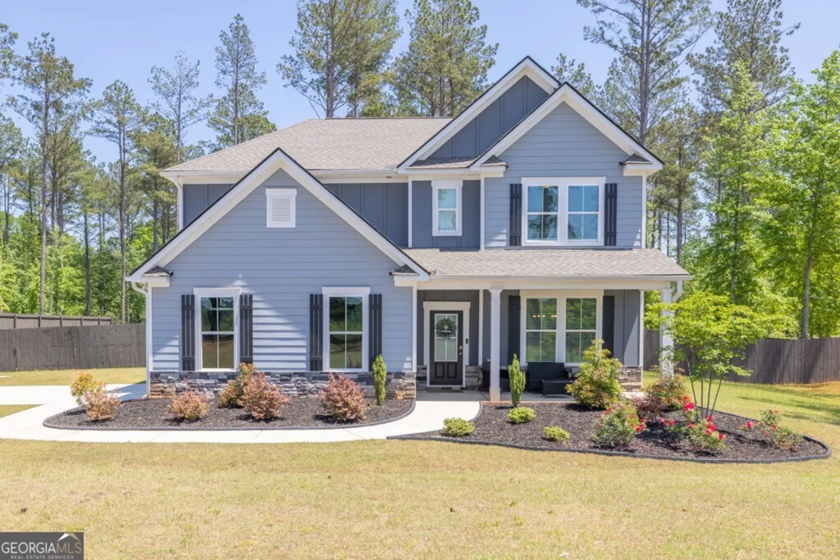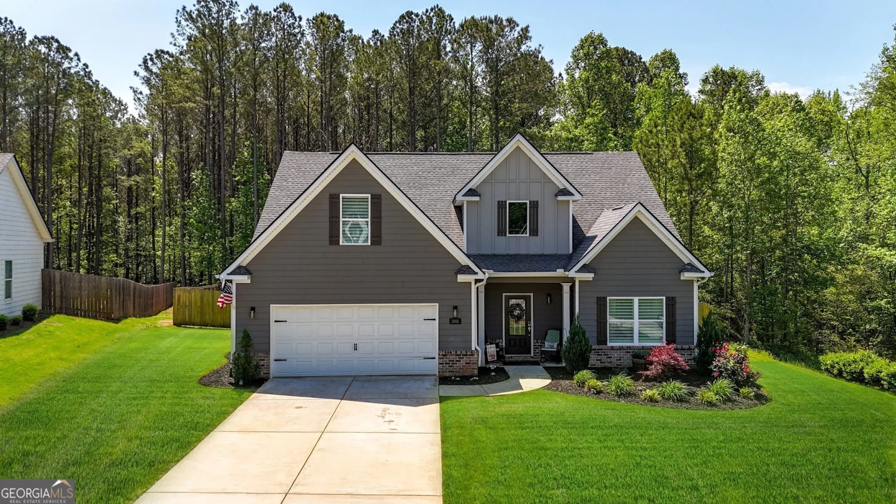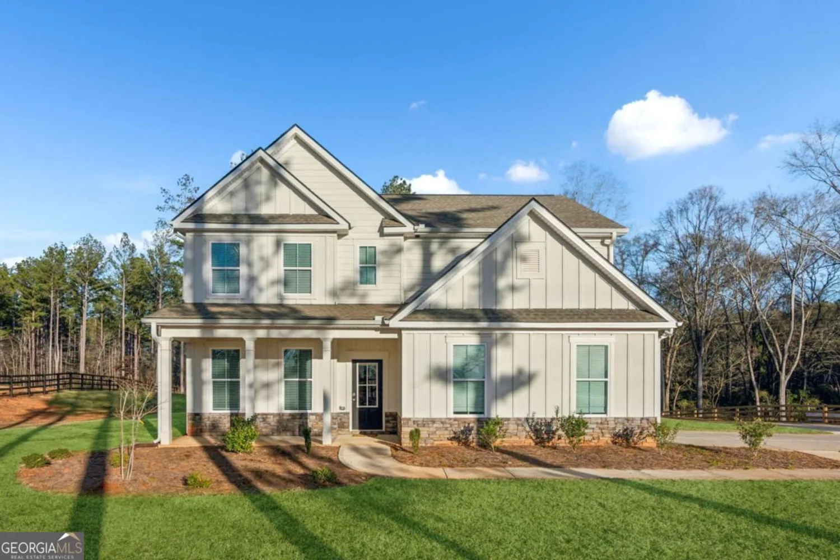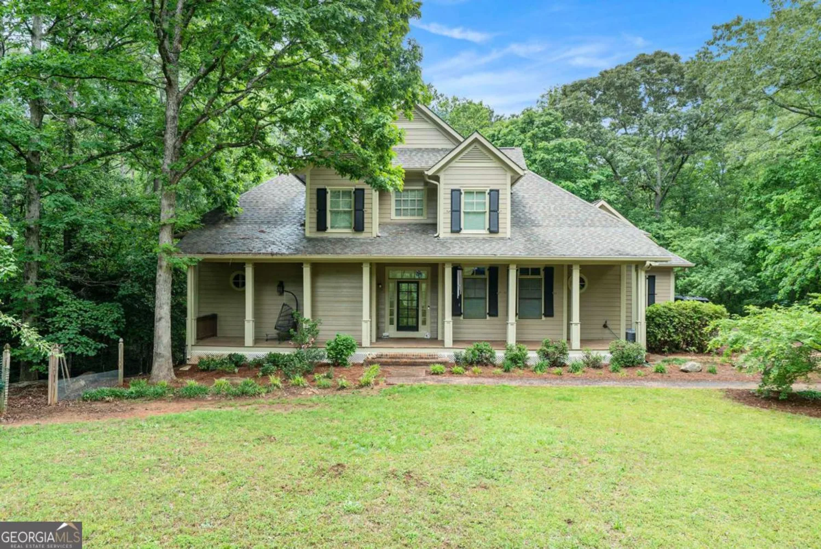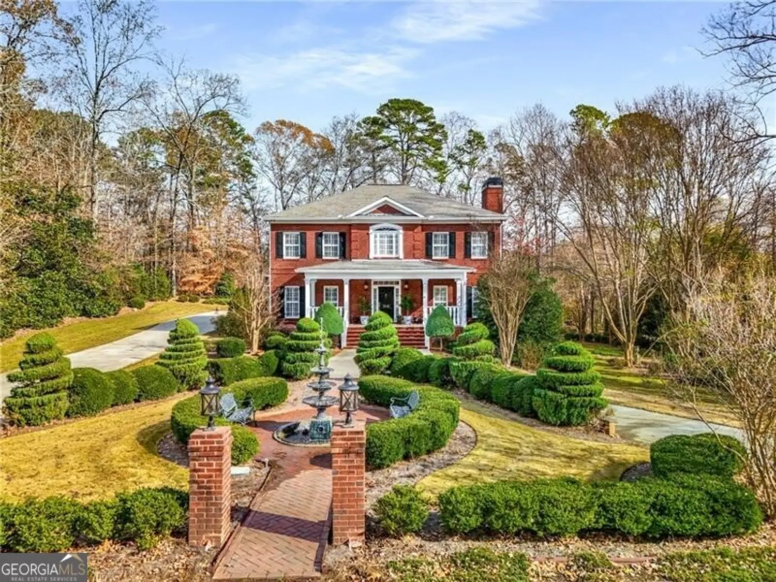561 sterling water driveMonroe, GA 30655
561 sterling water driveMonroe, GA 30655
Description
Welcome to this stunning executive-style custom-built home, located in a vibrant and active swim, tennis, and lake community. This exceptional property is part of a neighborhood known for its reputable schools and year-round events and activities for the whole family, offering the perfect blend of luxury and community living. With a three-car garage, a striking three-sided brick exterior, and charming cedar shaker accents, this home boasts impressive curb appeal. Established landscaping, complemented by a convenient irrigation system, ensures year-round beauty and easy maintenance. Step inside to discover a private office, perfect for those needing to work from home, and a spacious formal dining room. At the heart of the home lies a sprawling great room featuring a cozy fireplace, creating an ambient feel. Solid wood cabinetry in the eat-in kitchen is equipped with a gas cooktop, double oven, and coffee bar. All highlighted by gorgeous granite countertops. A light-filled adjoining keeping room opens to an expansive deck, overlooking the private backyard for peaceful outdoor dining as you easily serve from the kitchen. Throughout the home you'll find intricate tray ceilings, trim work, and gleaming hardwood floors, bathed in natural light, adding warmth and elegance to every room. The luxurious primary suite, located on the main level, provides a quiet retreat with a spa-like bathroom featuring a jetted tub, large walk-in shower, and an oversized closet for ample storage. Upstairs, you'll find three spacious bedrooms, a bonus room, and two additional full bathrooms--plenty of room to accommodate the whole family. The unfinished terrace level offers endless possibilities, including the option to create a custom extension of the main living space, whether it's an in-law suite, guest quarters, or the ultimate hangout space for hosting friends and loved ones. This level has potential of a full bathroom, bedroom, media room, and more! From attic storage, to basement storage, you'll have an abundance of space to house keepsakes and seasonal decor at fingertips reach. Step outside to your own private park-like backyard, with serene sounds of nature and views of seasonal foliage. This beautifully manicured lawn is the perfect backdrop for outdoor living and enjoyment. Conveniently located near major highways for an easy commute as well as all the shopping and dining options you can imagine! Nearby parks, walking trails, recreational facilities, and many local events and festivities for endless fun. This dream home truly combines luxury and functionality, for a personalize lifestyle.
Property Details for 561 Sterling Water Drive
- Subdivision ComplexLakeshore
- Architectural StyleBrick 3 Side, European
- ExteriorGarden
- Parking FeaturesAttached, Garage, Garage Door Opener, Kitchen Level, Parking Pad, Side/Rear Entrance
- Property AttachedYes
LISTING UPDATED:
- StatusActive
- MLS #10484828
- Days on Site51
- Taxes$6,463 / year
- HOA Fees$1,100 / month
- MLS TypeResidential
- Year Built2004
- Lot Size0.63 Acres
- CountryWalton
LISTING UPDATED:
- StatusActive
- MLS #10484828
- Days on Site51
- Taxes$6,463 / year
- HOA Fees$1,100 / month
- MLS TypeResidential
- Year Built2004
- Lot Size0.63 Acres
- CountryWalton
Building Information for 561 Sterling Water Drive
- StoriesThree Or More
- Year Built2004
- Lot Size0.6300 Acres
Payment Calculator
Term
Interest
Home Price
Down Payment
The Payment Calculator is for illustrative purposes only. Read More
Property Information for 561 Sterling Water Drive
Summary
Location and General Information
- Community Features: Clubhouse, Lake, Playground, Pool, Shared Dock, Sidewalks, Street Lights, Tennis Court(s)
- Directions: GPS Friendly
- Coordinates: 33.762956,-83.791789
School Information
- Elementary School: Walnut Grove
- Middle School: Youth Middle
- High School: Walnut Grove
Taxes and HOA Information
- Parcel Number: N064G104
- Tax Year: 2024
- Association Fee Includes: Maintenance Grounds, Other, Swimming, Tennis
Virtual Tour
Parking
- Open Parking: Yes
Interior and Exterior Features
Interior Features
- Cooling: Ceiling Fan(s), Central Air, Zoned
- Heating: Central, Natural Gas
- Appliances: Cooktop, Dishwasher, Disposal, Double Oven, Microwave, Oven, Refrigerator, Stainless Steel Appliance(s)
- Basement: Bath/Stubbed, Daylight, Exterior Entry, Full, Interior Entry, Unfinished
- Fireplace Features: Factory Built, Living Room
- Flooring: Carpet, Hardwood, Tile
- Interior Features: Bookcases, Double Vanity, High Ceilings, Master On Main Level, Rear Stairs, Separate Shower, Split Bedroom Plan, Tray Ceiling(s), Vaulted Ceiling(s), Walk-In Closet(s)
- Levels/Stories: Three Or More
- Window Features: Double Pane Windows
- Kitchen Features: Breakfast Area, Breakfast Bar, Breakfast Room, Kitchen Island, Pantry, Solid Surface Counters, Walk-in Pantry
- Main Bedrooms: 1
- Total Half Baths: 1
- Bathrooms Total Integer: 4
- Main Full Baths: 1
- Bathrooms Total Decimal: 3
Exterior Features
- Construction Materials: Brick, Concrete, Wood Siding
- Fencing: Back Yard
- Patio And Porch Features: Deck, Patio
- Roof Type: Composition
- Security Features: Carbon Monoxide Detector(s), Security System, Smoke Detector(s)
- Spa Features: Bath
- Laundry Features: In Hall
- Pool Private: No
Property
Utilities
- Sewer: Septic Tank
- Utilities: Cable Available, Electricity Available, High Speed Internet, Natural Gas Available, Phone Available
- Water Source: Well
Property and Assessments
- Home Warranty: Yes
- Property Condition: Resale
Green Features
Lot Information
- Above Grade Finished Area: 3090
- Common Walls: No Common Walls
- Lot Features: Level, Private
Multi Family
- Number of Units To Be Built: Square Feet
Rental
Rent Information
- Land Lease: Yes
Public Records for 561 Sterling Water Drive
Tax Record
- 2024$6,463.00 ($538.58 / month)
Home Facts
- Beds4
- Baths3
- Total Finished SqFt3,090 SqFt
- Above Grade Finished3,090 SqFt
- StoriesThree Or More
- Lot Size0.6300 Acres
- StyleSingle Family Residence
- Year Built2004
- APNN064G104
- CountyWalton
- Fireplaces2


