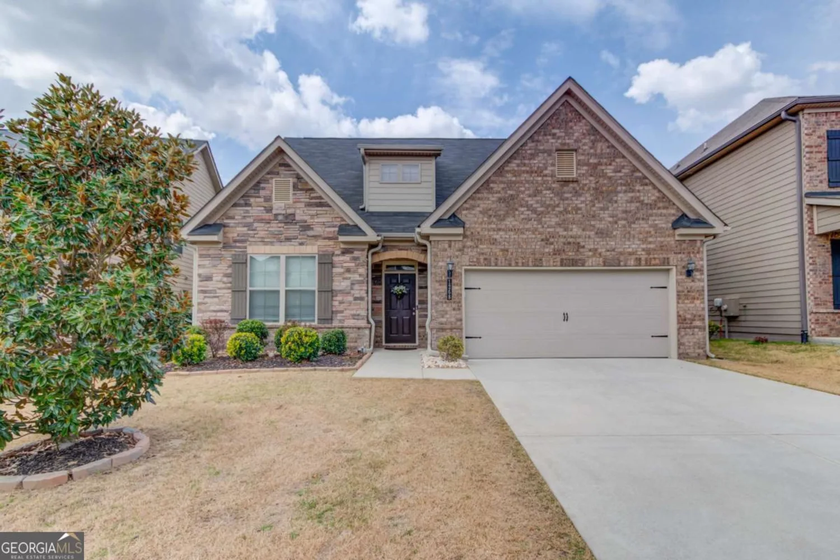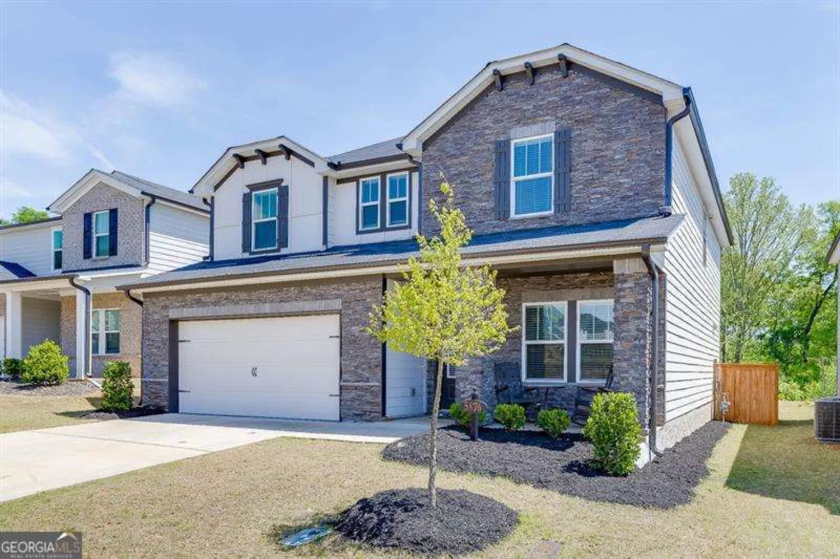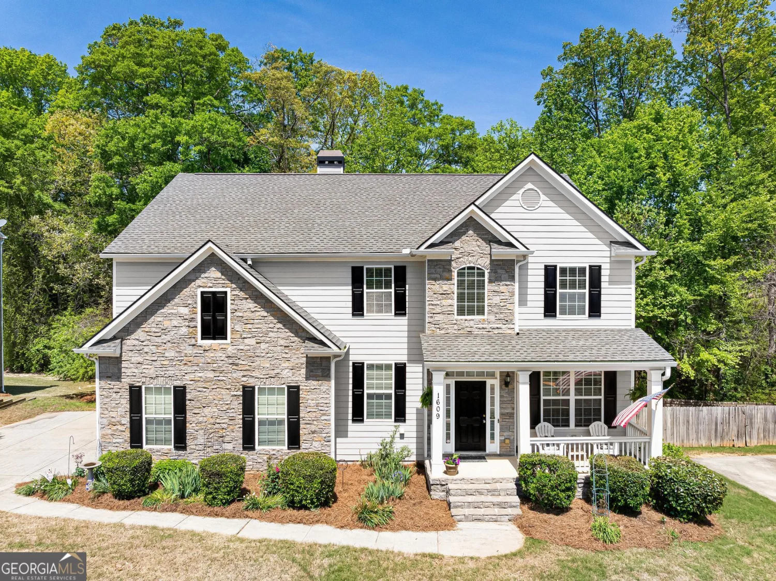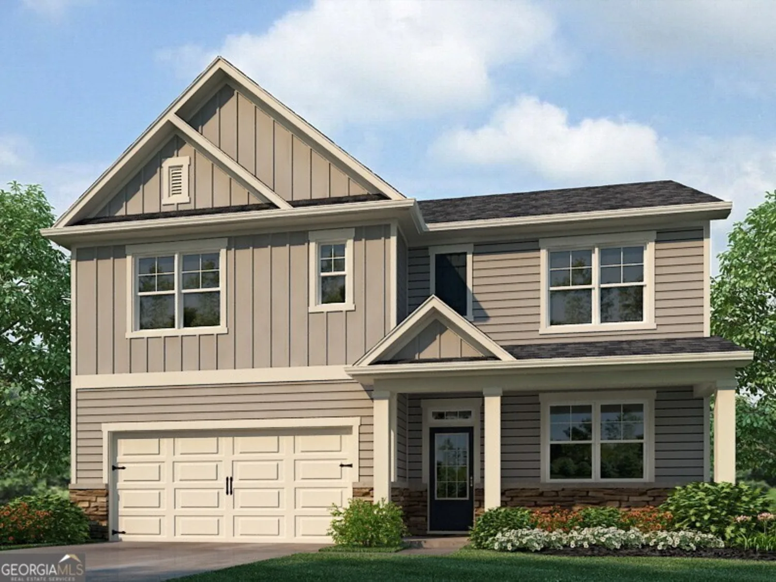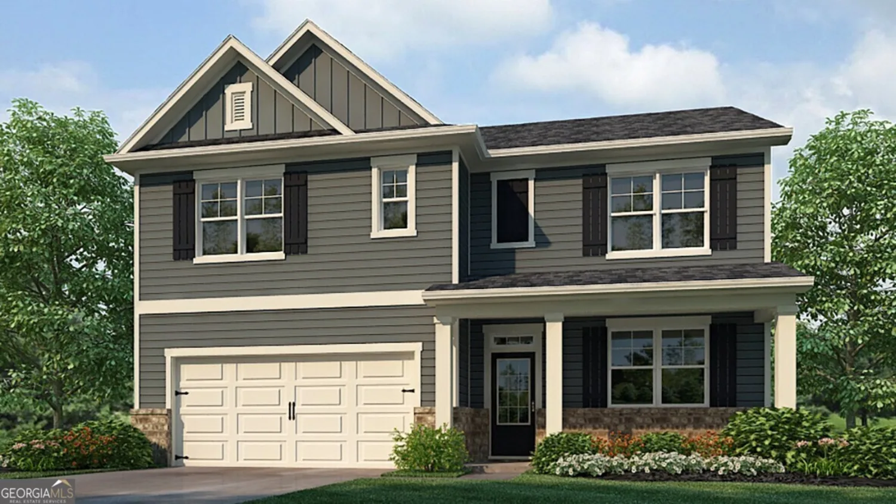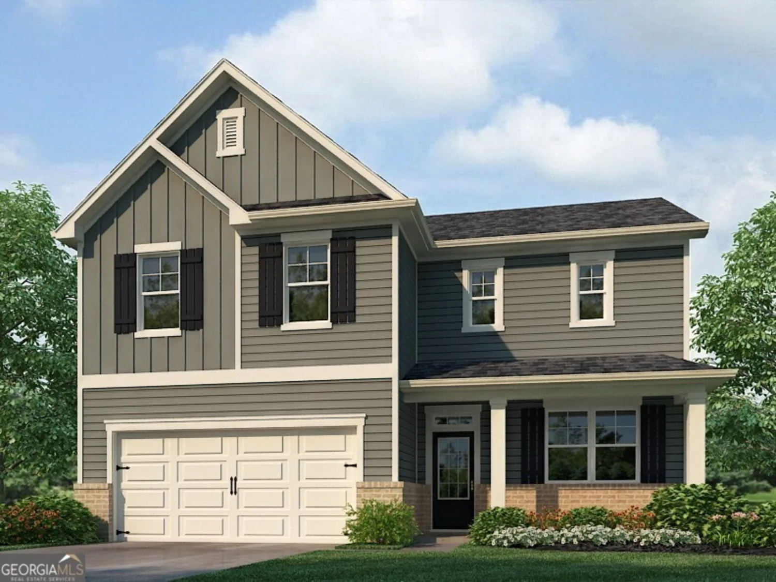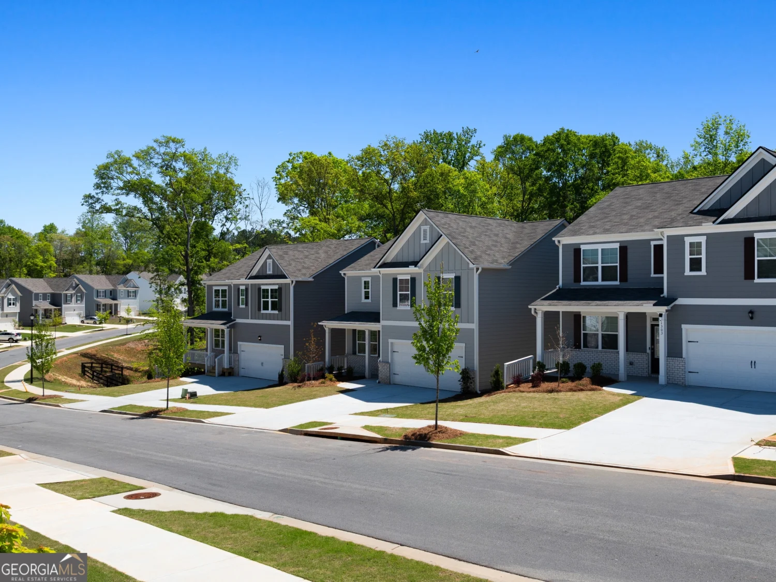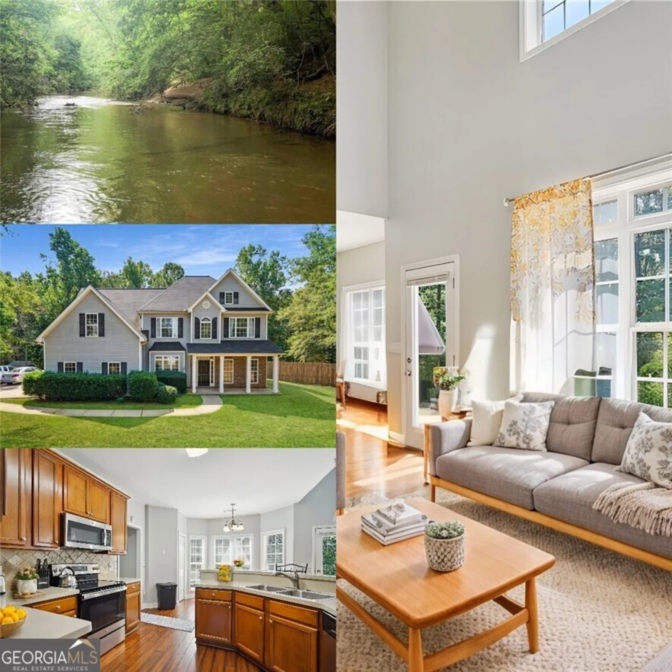4326 ellison farm roadBraselton, GA 30517
4326 ellison farm roadBraselton, GA 30517
Description
Recently updated 4BR/3.5BA log cabin on a finished basement apartment with new wrap around porch. Discover this hidden gem in Braselton countryside waiting for you to make the finishing touches. Nestled on a 1.01-acre lot that offers plenty of space for all your toys. Inside you'll find newly Installed doors, windows, LVP floors, new carpets, shiplap walls, light fixtures, ceiling fans, butcher block counter tops, a stone wood-burning fireplace with a vented chimney, and Main floor Master bedroom with full bath. Upstairs an additional two bedrooms with J/J bath and double vanity. Basement Apartment features a nice size kitchen, living room, full bath, and bedroom with its own private entrance and patio. Other newly installed features include HVAC, thermostat, six-inch gutters and privacy fence. Private driveway location-perfect for a weekend getaway or full-time living! Its robust structure, newly built wrap around porch makes this home a welcoming place to call home. Sold AS IS with right to inspect. SELLER WILL CONTRIBUTE UP TO 8K TOWARD CLOSING WITH APPROVED OFFER.
Property Details for 4326 Ellison Farm Road
- Subdivision ComplexNone
- Architectural StyleCountry/Rustic
- ExteriorOther
- Parking FeaturesOff Street, Parking Pad, RV/Boat Parking, Side/Rear Entrance
- Property AttachedYes
- Waterfront FeaturesNo Dock Or Boathouse
LISTING UPDATED:
- StatusActive
- MLS #10485242
- Days on Site74
- Taxes$2,647 / year
- MLS TypeResidential
- Year Built1986
- Lot Size1.01 Acres
- CountryHall
LISTING UPDATED:
- StatusActive
- MLS #10485242
- Days on Site74
- Taxes$2,647 / year
- MLS TypeResidential
- Year Built1986
- Lot Size1.01 Acres
- CountryHall
Building Information for 4326 Ellison Farm Road
- StoriesThree Or More
- Year Built1986
- Lot Size1.0100 Acres
Payment Calculator
Term
Interest
Home Price
Down Payment
The Payment Calculator is for illustrative purposes only. Read More
Property Information for 4326 Ellison Farm Road
Summary
Location and General Information
- Community Features: None
- Directions: From I-85N to Exit 129, turn left on Hwy 53. Go 3.6 miles to JJ Lott Rd. JJ Lott Rd dead ends into Ellison Farm Rd. Make a right Property on right hand corner.
- Coordinates: 34.153989,-83.785525
School Information
- Elementary School: Chestnut Mountain
- Middle School: C W Davis
- High School: Johnson
Taxes and HOA Information
- Parcel Number: 15028 000109
- Tax Year: 2024
- Association Fee Includes: None
Virtual Tour
Parking
- Open Parking: Yes
Interior and Exterior Features
Interior Features
- Cooling: Ceiling Fan(s), Central Air, Electric, Zoned
- Heating: Central, Dual, Electric, Forced Air, Wood, Zoned
- Appliances: Dishwasher, Electric Water Heater, Ice Maker, Microwave, Refrigerator, Stainless Steel Appliance(s)
- Basement: Bath Finished, Daylight, Exterior Entry, Finished, Full, Interior Entry
- Fireplace Features: Factory Built, Masonry
- Flooring: Carpet, Sustainable, Tile
- Interior Features: Double Vanity, Master On Main Level, Separate Shower, Tile Bath, Walk-In Closet(s)
- Levels/Stories: Three Or More
- Window Features: Double Pane Windows
- Kitchen Features: Breakfast Area, Breakfast Bar, Country Kitchen, Pantry, Second Kitchen, Solid Surface Counters
- Foundation: Block, Slab
- Main Bedrooms: 1
- Total Half Baths: 1
- Bathrooms Total Integer: 4
- Main Full Baths: 1
- Bathrooms Total Decimal: 3
Exterior Features
- Accessibility Features: Accessible Doors, Accessible Entrance, Accessible Kitchen
- Construction Materials: Log, Wood Siding
- Fencing: Back Yard, Fenced, Privacy, Wood
- Patio And Porch Features: Deck, Patio, Porch
- Roof Type: Composition
- Security Features: Smoke Detector(s)
- Laundry Features: Common Area
- Pool Private: No
Property
Utilities
- Sewer: Septic Tank
- Utilities: Cable Available, Electricity Available, Phone Available, Water Available
- Water Source: Public, Well
- Electric: 220 Volts
Property and Assessments
- Home Warranty: Yes
- Property Condition: Resale
Green Features
- Green Energy Efficient: Appliances, Insulation, Thermostat, Water Heater, Windows
Lot Information
- Above Grade Finished Area: 1851
- Common Walls: No Common Walls
- Lot Features: Open Lot
- Waterfront Footage: No Dock Or Boathouse
Multi Family
- Number of Units To Be Built: Square Feet
Rental
Rent Information
- Land Lease: Yes
- Occupant Types: Vacant
Public Records for 4326 Ellison Farm Road
Tax Record
- 2024$2,647.00 ($220.58 / month)
Home Facts
- Beds4
- Baths3
- Total Finished SqFt3,072 SqFt
- Above Grade Finished1,851 SqFt
- Below Grade Finished1,221 SqFt
- StoriesThree Or More
- Lot Size1.0100 Acres
- StyleCabin,Single Family Residence
- Year Built1986
- APN15028 000109
- CountyHall
- Fireplaces1


