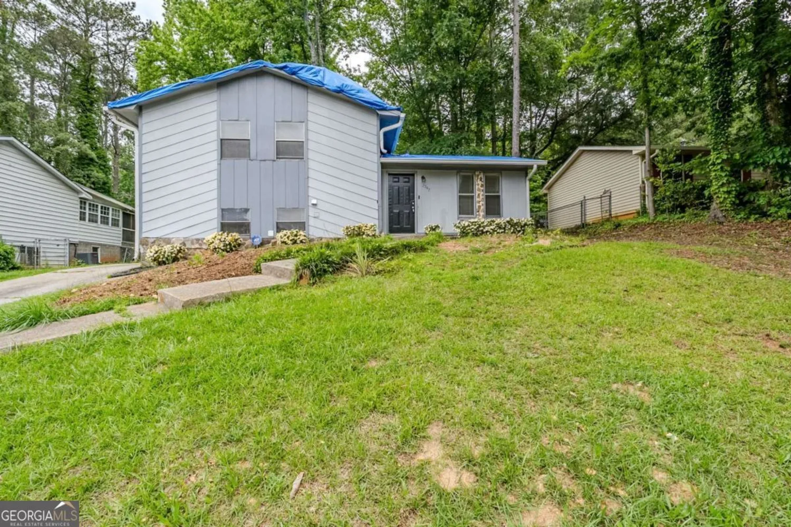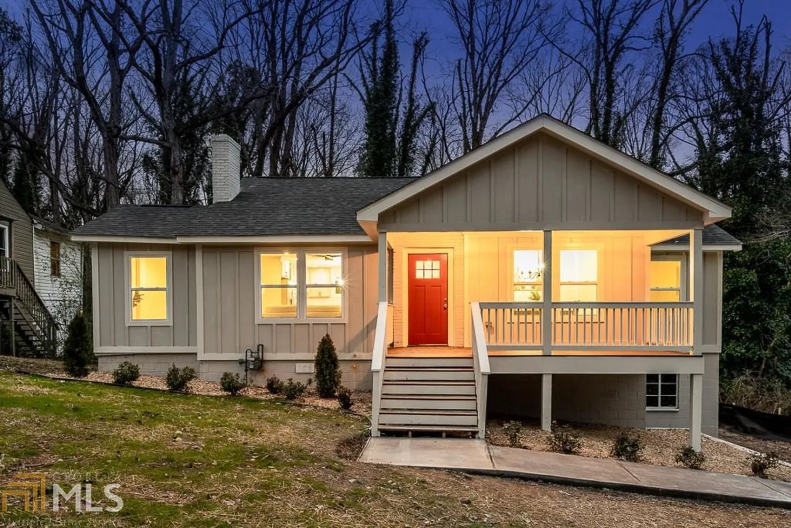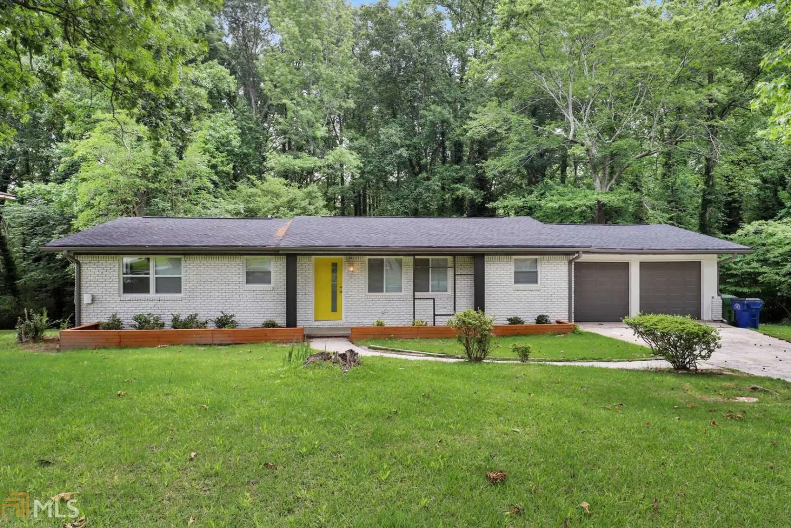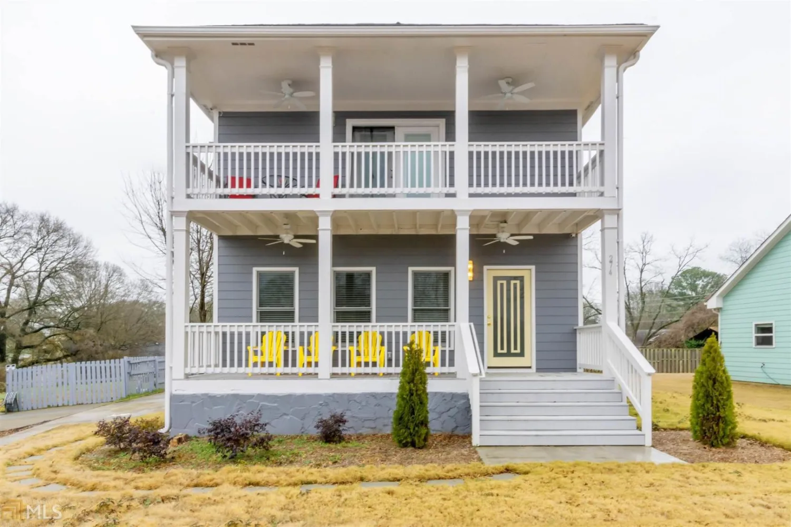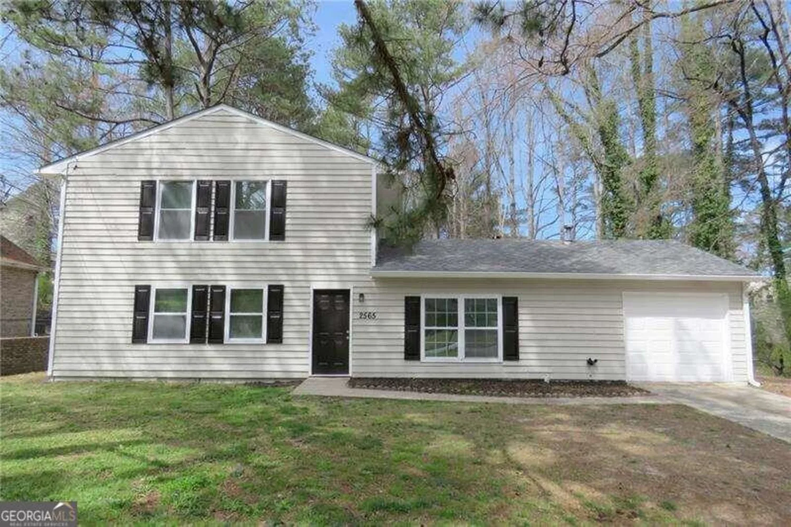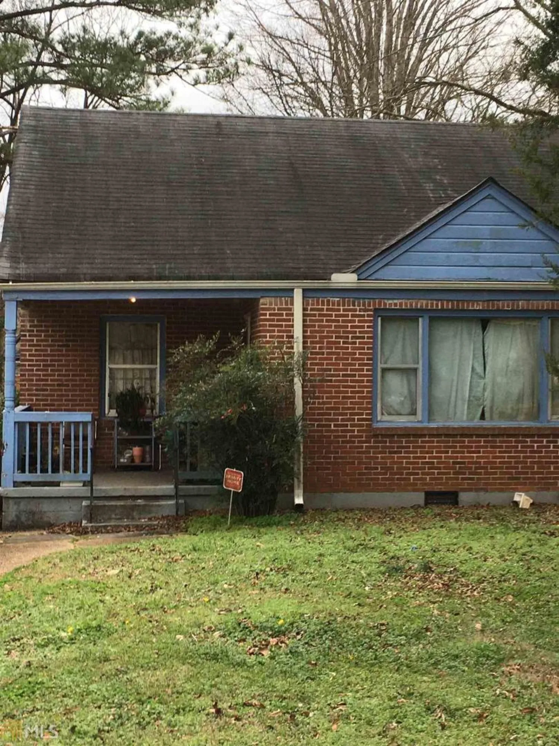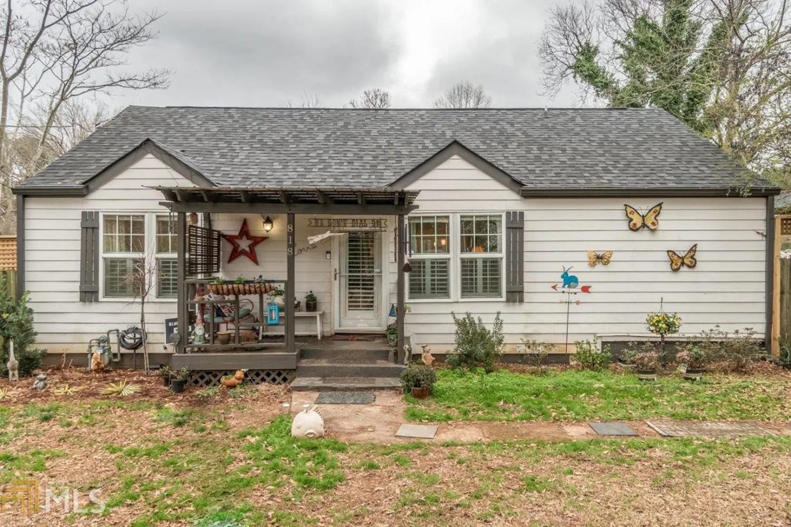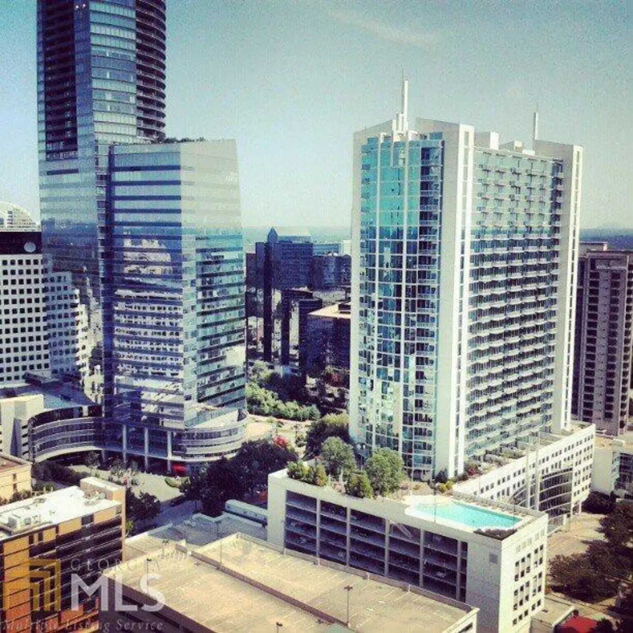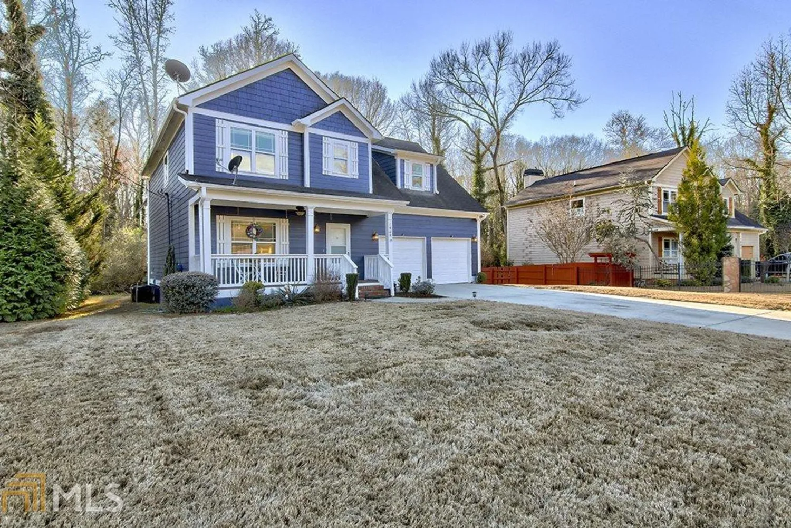7151 firethorn laneAtlanta, GA 30349
7151 firethorn laneAtlanta, GA 30349
Description
5-Bedroom Home in Sought-After Camp Creek Community! 5-bedroom, 3-bathroom gem nestled on a desirable corner lot in the heart of Camp Creek. Boasting over 3,500 square feet of living space, this home offers the perfect blend of comfort, space, and functionality. Step inside to find a grand two-story foyer flanked by formal living and dining rooms ideal for entertaining. The spacious kitchen features solid surface countertops, a center island, a walk-in pantry, and a sunny breakfast area that flows seamlessly into the sunken family room with a cozy fireplace. Upstairs, retreat to the oversized master suite with a sitting area, a large walk-in closet, and a spa-like bathroom. Generously sized secondary bedrooms offer flexibility for guests, home offices, or playrooms. This home is situated on a corner lot with a side-entry 2-car garage and has curb appeal and convenience. Located just minutes from Camp Creek Marketplace, major highways, and Hartsfield-Jackson Airport, this property offers easy shopping, dining, and commuting access. Don't miss your opportunity to own this spacious beauty. Schedule your tour today!
Property Details for 7151 Firethorn Lane
- Subdivision ComplexAmhurst
- Architectural StyleBrick Front, Traditional
- Num Of Parking Spaces2
- Parking FeaturesGarage
- Property AttachedYes
LISTING UPDATED:
- StatusActive
- MLS #10485429
- Days on Site52
- Taxes$6,296 / year
- HOA Fees$450 / month
- MLS TypeResidential
- Year Built2006
- Lot Size0.23 Acres
- CountryFulton
LISTING UPDATED:
- StatusActive
- MLS #10485429
- Days on Site52
- Taxes$6,296 / year
- HOA Fees$450 / month
- MLS TypeResidential
- Year Built2006
- Lot Size0.23 Acres
- CountryFulton
Building Information for 7151 Firethorn Lane
- StoriesTwo
- Year Built2006
- Lot Size0.2260 Acres
Payment Calculator
Term
Interest
Home Price
Down Payment
The Payment Calculator is for illustrative purposes only. Read More
Property Information for 7151 Firethorn Lane
Summary
Location and General Information
- Community Features: None
- Directions: Please use GPS.
- Coordinates: 33.665997,-84.621037
School Information
- Elementary School: Stonewall Tell
- Middle School: Camp Creek
- High School: Westlake
Taxes and HOA Information
- Parcel Number: 14F0154 LL0943
- Tax Year: 2024
- Association Fee Includes: Other
- Tax Lot: 433
Virtual Tour
Parking
- Open Parking: No
Interior and Exterior Features
Interior Features
- Cooling: Central Air
- Heating: Central
- Appliances: Dishwasher, Refrigerator
- Basement: None
- Fireplace Features: Family Room
- Flooring: Other
- Interior Features: High Ceilings
- Levels/Stories: Two
- Kitchen Features: Breakfast Area
- Foundation: Slab
- Total Half Baths: 1
- Bathrooms Total Integer: 3
- Bathrooms Total Decimal: 2
Exterior Features
- Construction Materials: Vinyl Siding
- Patio And Porch Features: Patio
- Roof Type: Composition
- Laundry Features: Laundry Closet
- Pool Private: No
Property
Utilities
- Sewer: Public Sewer
- Utilities: Cable Available, Electricity Available, Natural Gas Available, Phone Available, Sewer Available, Water Available
- Water Source: Public
Property and Assessments
- Home Warranty: Yes
- Property Condition: Resale
Green Features
Lot Information
- Above Grade Finished Area: 3552
- Common Walls: No Common Walls
- Lot Features: Corner Lot
Multi Family
- Number of Units To Be Built: Square Feet
Rental
Rent Information
- Land Lease: Yes
Public Records for 7151 Firethorn Lane
Tax Record
- 2024$6,296.00 ($524.67 / month)
Home Facts
- Beds4
- Baths2
- Total Finished SqFt3,552 SqFt
- Above Grade Finished3,552 SqFt
- StoriesTwo
- Lot Size0.2260 Acres
- StyleSingle Family Residence
- Year Built2006
- APN14F0154 LL0943
- CountyFulton
- Fireplaces1


