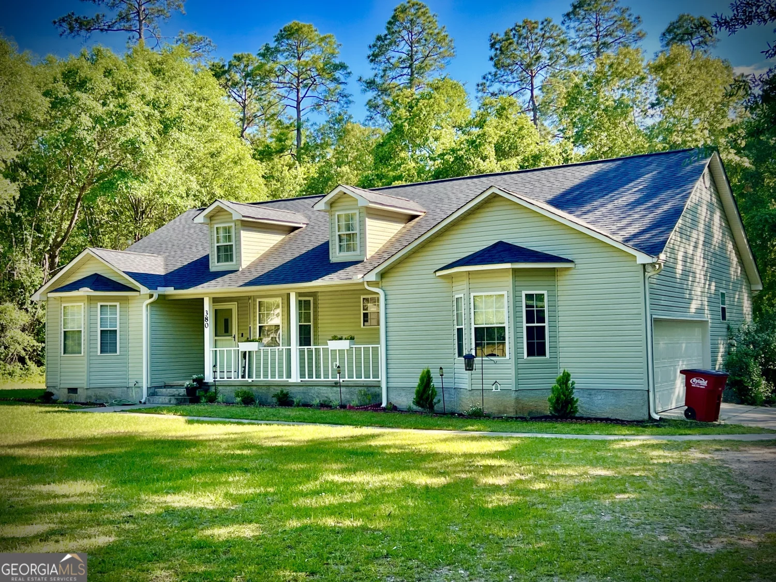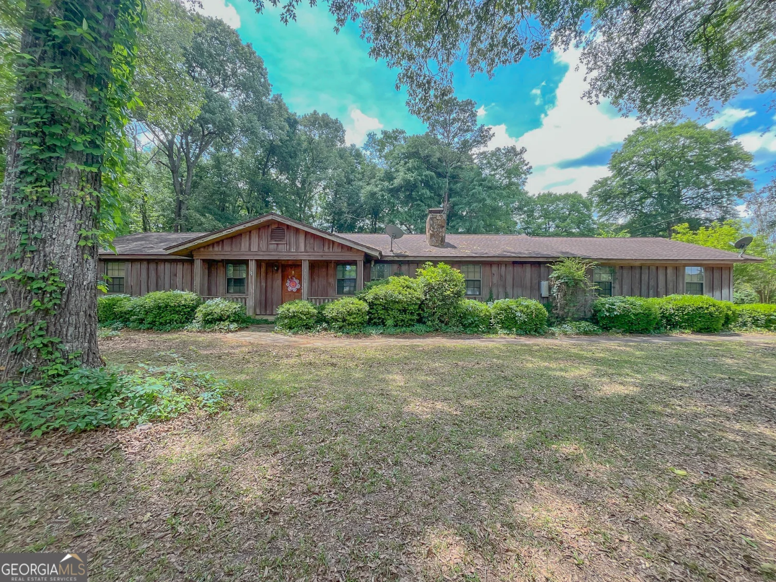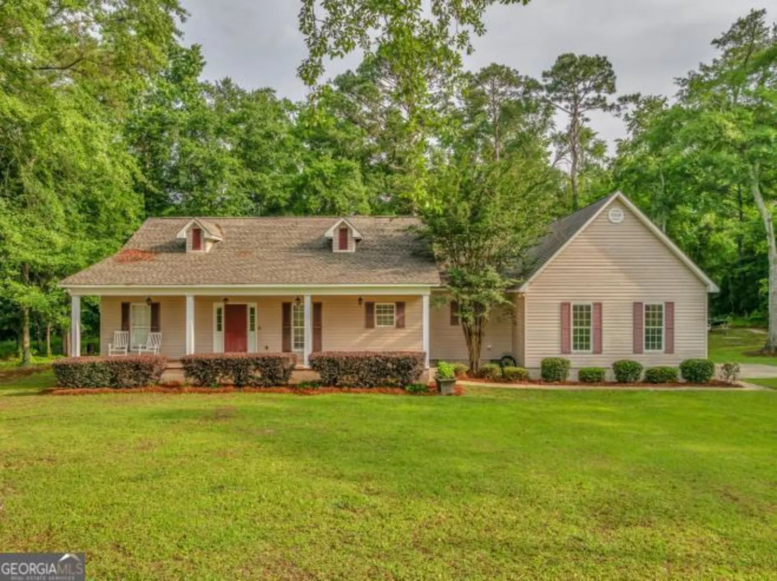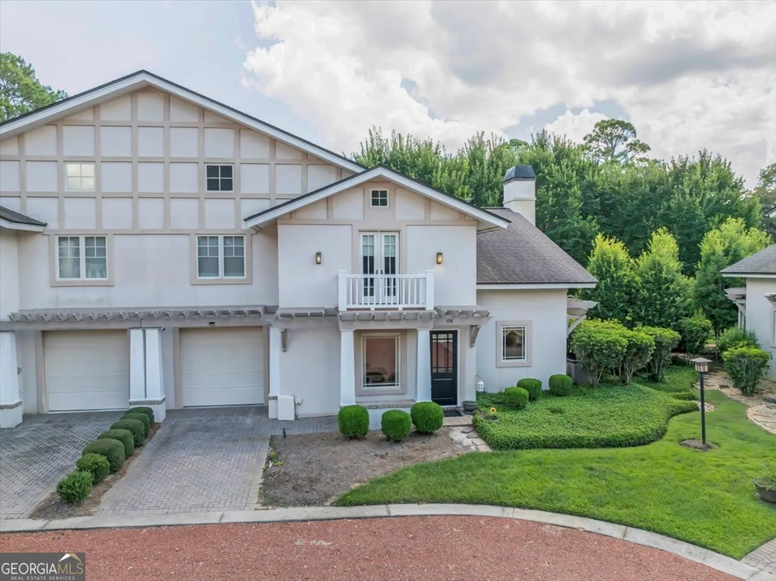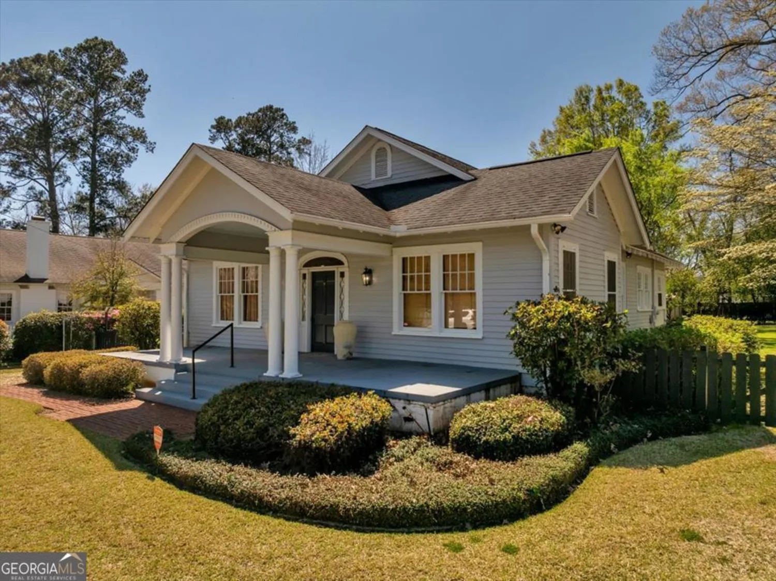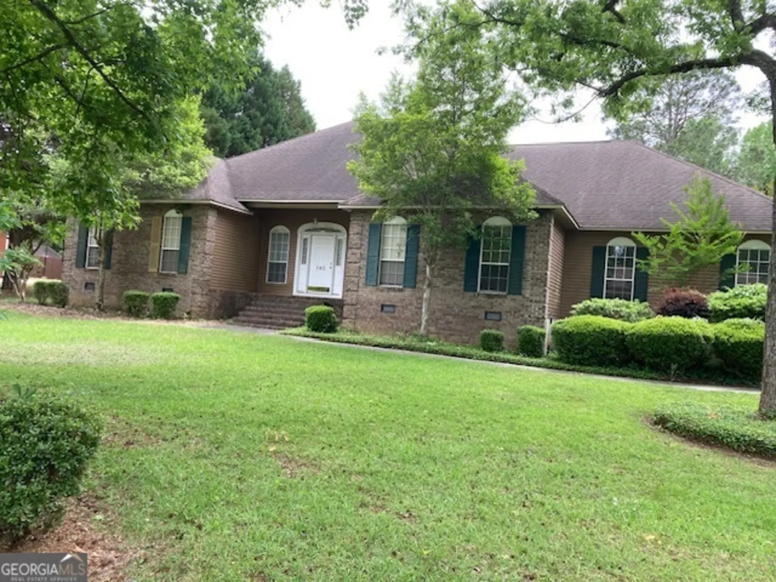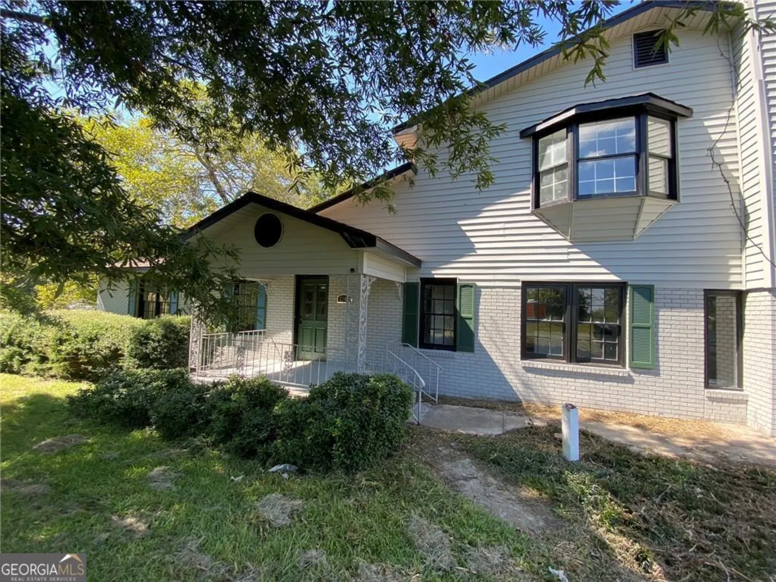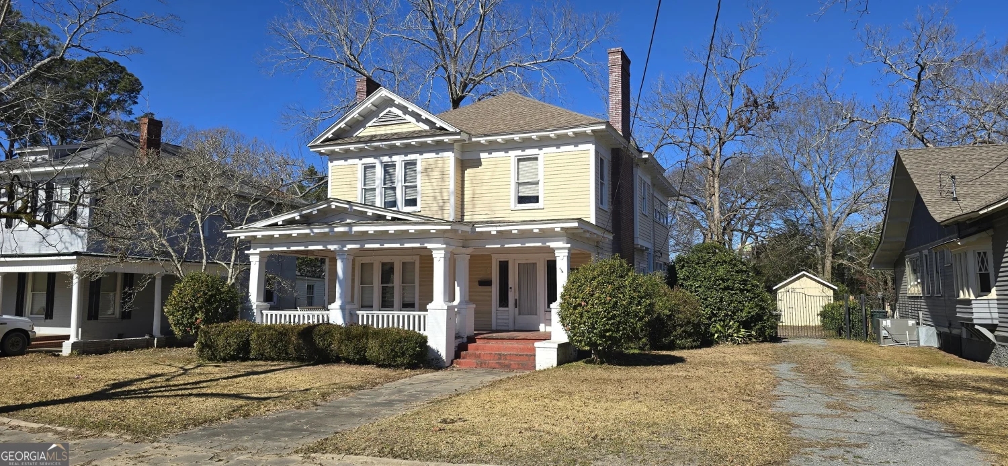305 ridgecrest roadDublin, GA 31021
305 ridgecrest roadDublin, GA 31021
Description
If you are in need of a home with a Mother-In-Law suite, then you are in luck. The suite has separate kitchen, bath and HVAC. The home includes 3 other bedrooms including 2 other full baths. There is a large family room with a great fireplace looking over the inground pool area. Come see this great neighborhood home located minutes from shopping, schools and other businesses.
Property Details for 305 Ridgecrest Road
- Subdivision ComplexBrookwood
- Architectural StyleBrick 4 Side, Ranch
- Parking FeaturesCarport, Parking Pad, Storage
- Property AttachedNo
LISTING UPDATED:
- StatusActive
- MLS #10485439
- Days on Site56
- Taxes$2,554.56 / year
- MLS TypeResidential
- Year Built1977
- Lot Size0.68 Acres
- CountryLaurens
LISTING UPDATED:
- StatusActive
- MLS #10485439
- Days on Site56
- Taxes$2,554.56 / year
- MLS TypeResidential
- Year Built1977
- Lot Size0.68 Acres
- CountryLaurens
Building Information for 305 Ridgecrest Road
- StoriesOne
- Year Built1977
- Lot Size0.6800 Acres
Payment Calculator
Term
Interest
Home Price
Down Payment
The Payment Calculator is for illustrative purposes only. Read More
Property Information for 305 Ridgecrest Road
Summary
Location and General Information
- Community Features: None
- Directions: GPS
- Coordinates: 32.553708,-82.943359
School Information
- Elementary School: Hillcrest
- Middle School: Dublin
- High School: Dublin
Taxes and HOA Information
- Parcel Number: D03D 085
- Tax Year: 2024
- Association Fee Includes: None
Virtual Tour
Parking
- Open Parking: Yes
Interior and Exterior Features
Interior Features
- Cooling: Electric
- Heating: Electric
- Appliances: Convection Oven, Cooktop, Dishwasher, Refrigerator
- Basement: None
- Flooring: Carpet, Tile
- Interior Features: In-Law Floorplan, Master On Main Level
- Levels/Stories: One
- Main Bedrooms: 4
- Bathrooms Total Integer: 3
- Main Full Baths: 3
- Bathrooms Total Decimal: 3
Exterior Features
- Construction Materials: Brick
- Roof Type: Composition
- Laundry Features: Mud Room
- Pool Private: No
Property
Utilities
- Sewer: Public Sewer
- Utilities: Cable Available, Electricity Available, High Speed Internet
- Water Source: Public
Property and Assessments
- Home Warranty: Yes
- Property Condition: Resale
Green Features
Lot Information
- Above Grade Finished Area: 2293
- Lot Features: City Lot, Level
Multi Family
- Number of Units To Be Built: Square Feet
Rental
Rent Information
- Land Lease: Yes
Public Records for 305 Ridgecrest Road
Tax Record
- 2024$2,554.56 ($212.88 / month)
Home Facts
- Beds4
- Baths3
- Total Finished SqFt2,293 SqFt
- Above Grade Finished2,293 SqFt
- StoriesOne
- Lot Size0.6800 Acres
- StyleSingle Family Residence
- Year Built1977
- APND03D 085
- CountyLaurens
- Fireplaces1


