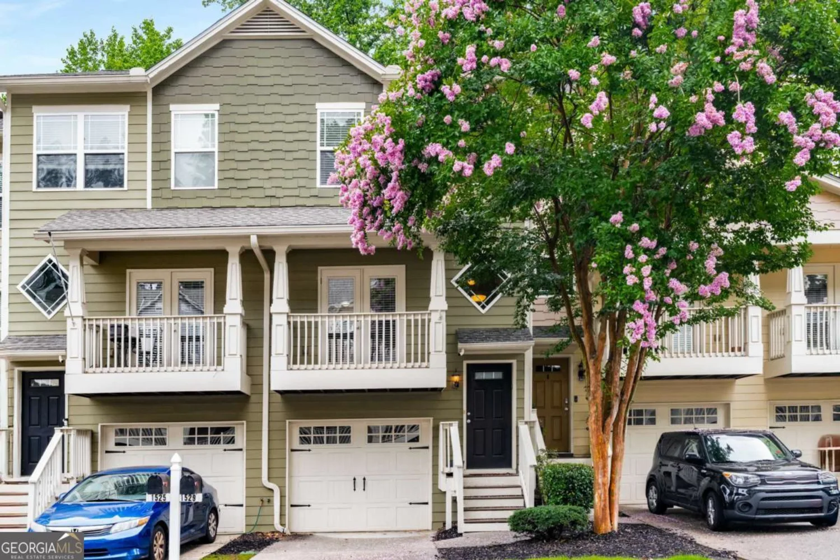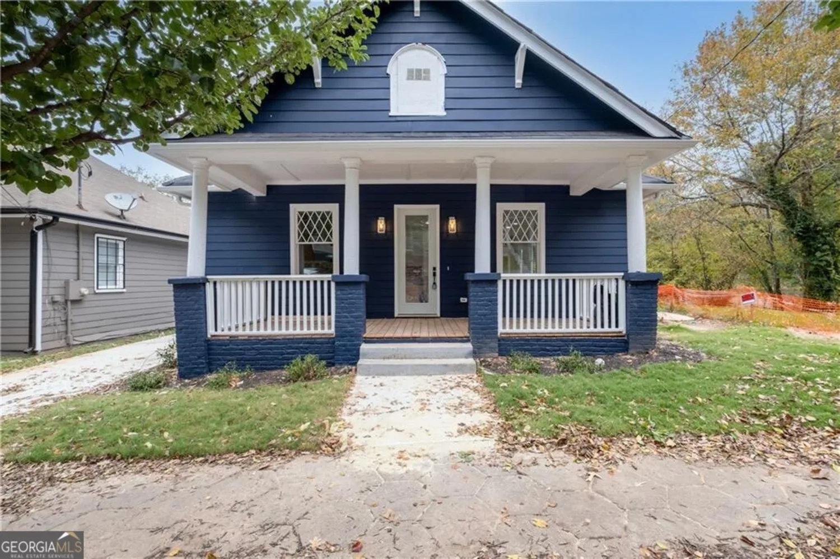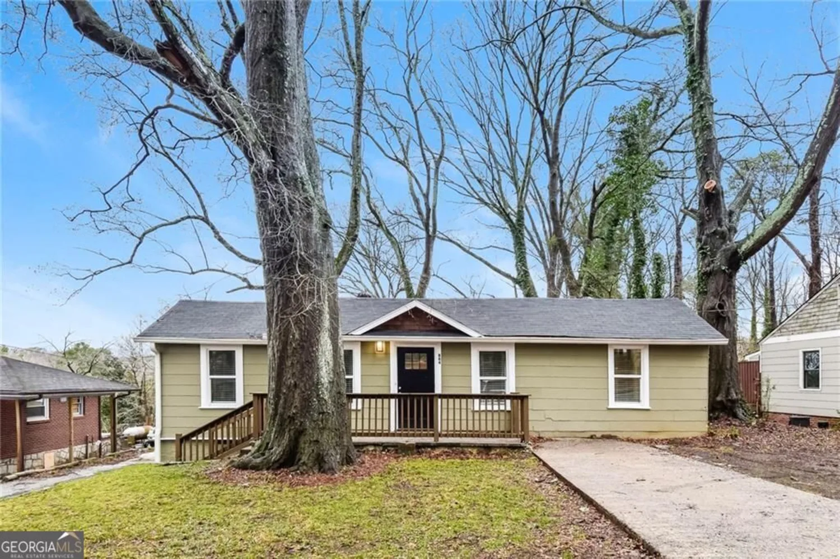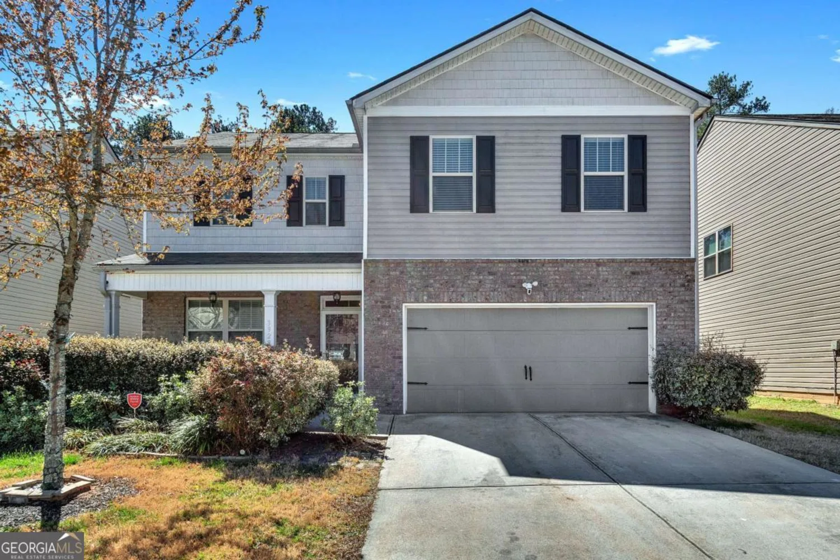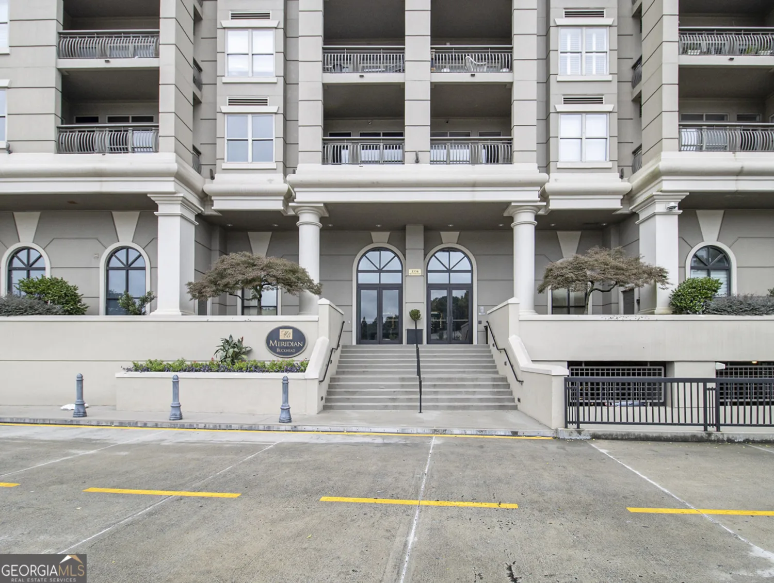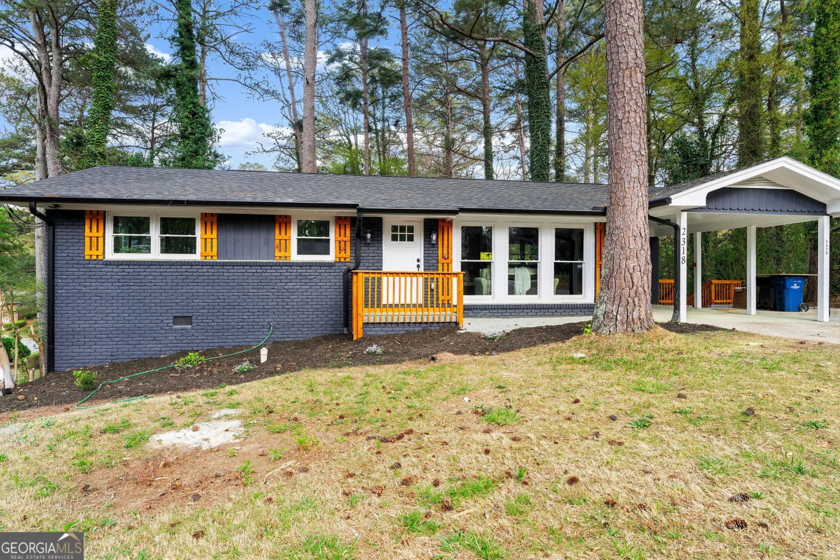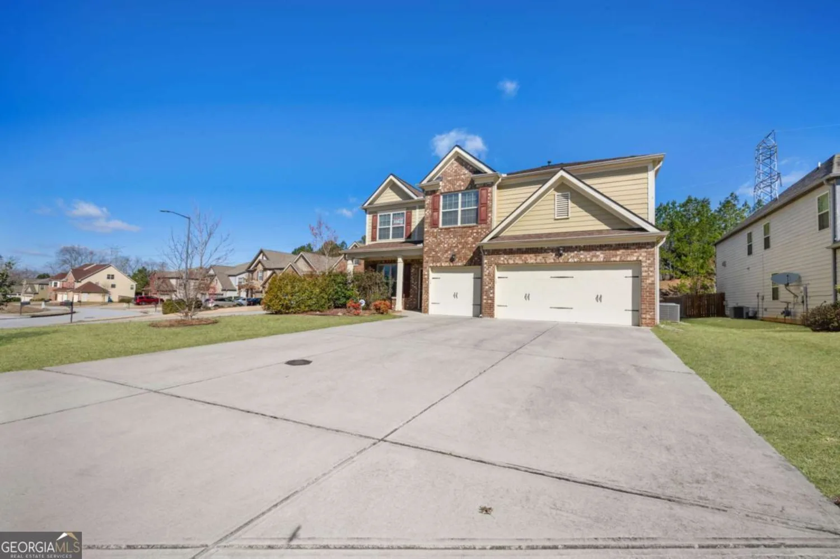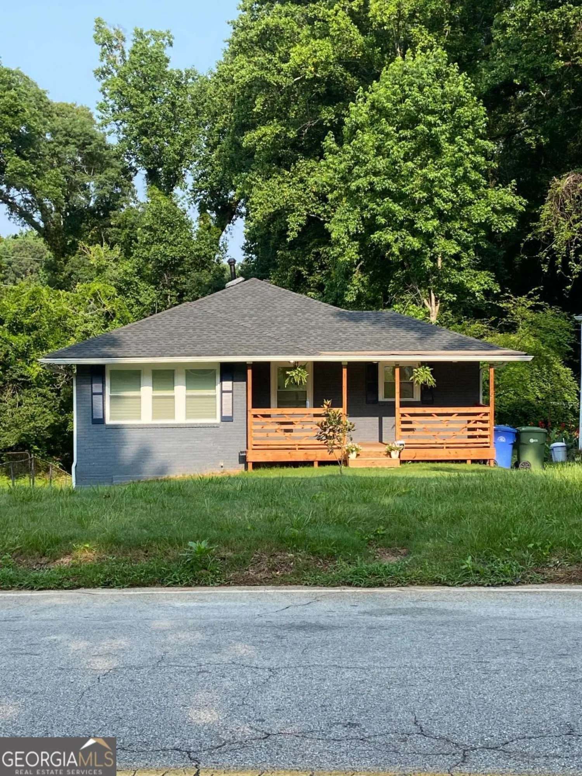1363 sheffield glen wayAtlanta, GA 30329
1363 sheffield glen wayAtlanta, GA 30329
Description
Introducing a charming end-unit townhome in the highly sought-after Sheffield Glen community, conveniently situated off Briarcliff Road, directly across from Lavista Park. This prime location places you mere minutes from Emory University, the CDC, Children's Healthcare of Atlanta (CHOA), shopping, dining, new fitness gym,and the vibrant Virginia-Highland and Morningside neighborhoods. The updated kitchen boasts granite countertops, a stylish tile backsplash, a breakfast bar, ample cabinet space, and a pantry. Adjacent to the kitchen, a bright breakfast area with a bay window offers a delightful spot for morning meals. The living room features a gas log fireplace, while the dining room opens through French doors to a spacious deck that spans the entire width of the home, perfect for outdoor entertaining. Upstairs, you'll find two oversized owner-suite bedrooms, each equipped with en-suite bathrooms and professionally designed walk-in closets, providing an ideal roommate floor plan. The finished terrace level offers flexible space suitable for an exercise room, bonus room, or personalized design, with direct access to the two-car garage. Throughout the home, plantation shutters add a touch of elegance and privacy. Residents of Sheffield Glen enjoy lush, established landscaping and ample guest parking. The community's proximity to major roads and highways ensures easy commuting to all areas of Atlanta. Don't miss this opportunity to own a beautiful townhome in one of Atlanta's most desirable communities.
Property Details for 1363 Sheffield Glen Way
- Subdivision ComplexSheffield Glen
- Architectural StyleBrick Front, Traditional
- Parking FeaturesGarage, Garage Door Opener
- Property AttachedYes
LISTING UPDATED:
- StatusActive
- MLS #10485549
- Days on Site69
- Taxes$4,860 / year
- HOA Fees$350 / month
- MLS TypeResidential
- Year Built1984
- CountryDeKalb
LISTING UPDATED:
- StatusActive
- MLS #10485549
- Days on Site69
- Taxes$4,860 / year
- HOA Fees$350 / month
- MLS TypeResidential
- Year Built1984
- CountryDeKalb
Building Information for 1363 Sheffield Glen Way
- StoriesThree Or More
- Year Built1984
- Lot Size0.0200 Acres
Payment Calculator
Term
Interest
Home Price
Down Payment
The Payment Calculator is for illustrative purposes only. Read More
Property Information for 1363 Sheffield Glen Way
Summary
Location and General Information
- Community Features: Near Public Transport, Walk To Schools, Near Shopping
- Directions: From I-85 N, take N. Druid Hills Rd. exit and turn right. Right onto Briarcliff Rd, then left on Sheffield Glen Way. #1363 is to the left. There is visitor parking across from the unit.
- View: Seasonal View
- Coordinates: 33.82071,-84.333992
School Information
- Elementary School: Briar Vista
- Middle School: Druid Hills
- High School: Druid Hills
Taxes and HOA Information
- Parcel Number: 18 109 11 020
- Tax Year: 2024
- Association Fee Includes: Maintenance Structure, Maintenance Grounds, Pest Control, Trash, Water
- Tax Lot: 20
Virtual Tour
Parking
- Open Parking: No
Interior and Exterior Features
Interior Features
- Cooling: Central Air, Electric, Zoned
- Heating: Central, Natural Gas, Zoned
- Appliances: Dishwasher, Disposal, Gas Water Heater, Microwave
- Basement: Finished, Partial
- Fireplace Features: Family Room, Gas Log, Gas Starter, Living Room
- Flooring: Carpet, Laminate
- Interior Features: Roommate Plan, Walk-In Closet(s)
- Levels/Stories: Three Or More
- Kitchen Features: Breakfast Area, Breakfast Bar, Breakfast Room, Pantry, Solid Surface Counters
- Total Half Baths: 1
- Bathrooms Total Integer: 3
- Bathrooms Total Decimal: 2
Exterior Features
- Construction Materials: Other
- Patio And Porch Features: Deck
- Roof Type: Composition
- Security Features: Security System
- Laundry Features: In Kitchen
- Pool Private: No
Property
Utilities
- Sewer: Public Sewer
- Utilities: Cable Available, Electricity Available, Natural Gas Available, Phone Available, Sewer Available, Sewer Connected, Water Available
- Water Source: Public
- Electric: 220 Volts
Property and Assessments
- Home Warranty: Yes
- Property Condition: Resale
Green Features
Lot Information
- Above Grade Finished Area: 1743
- Common Walls: End Unit, No One Above, No One Below
- Lot Features: Corner Lot
Multi Family
- Number of Units To Be Built: Square Feet
Rental
Rent Information
- Land Lease: Yes
Public Records for 1363 Sheffield Glen Way
Tax Record
- 2024$4,860.00 ($405.00 / month)
Home Facts
- Beds2
- Baths2
- Total Finished SqFt1,743 SqFt
- Above Grade Finished1,743 SqFt
- StoriesThree Or More
- Lot Size0.0200 Acres
- StyleCondominium
- Year Built1984
- APN18 109 11 020
- CountyDeKalb
- Fireplaces1


