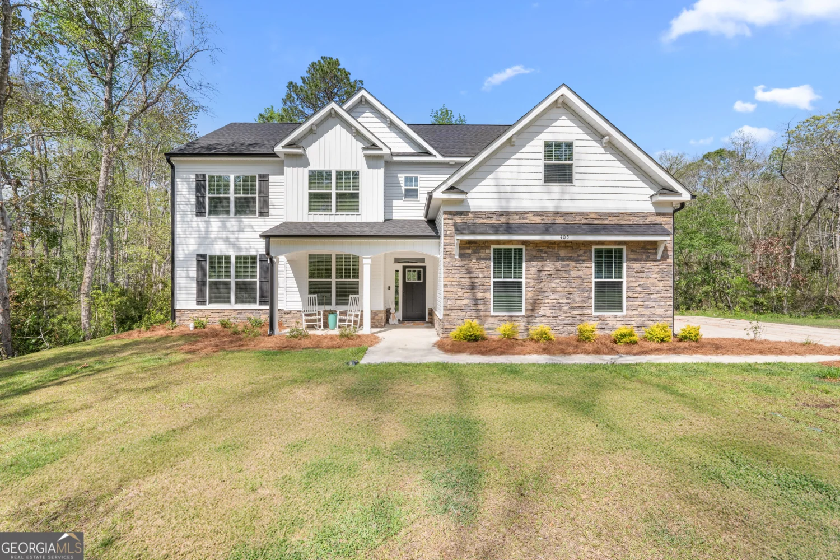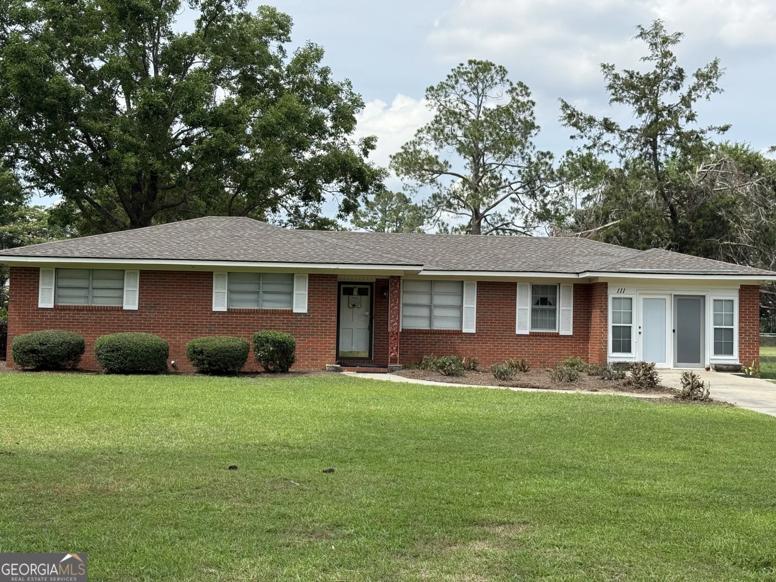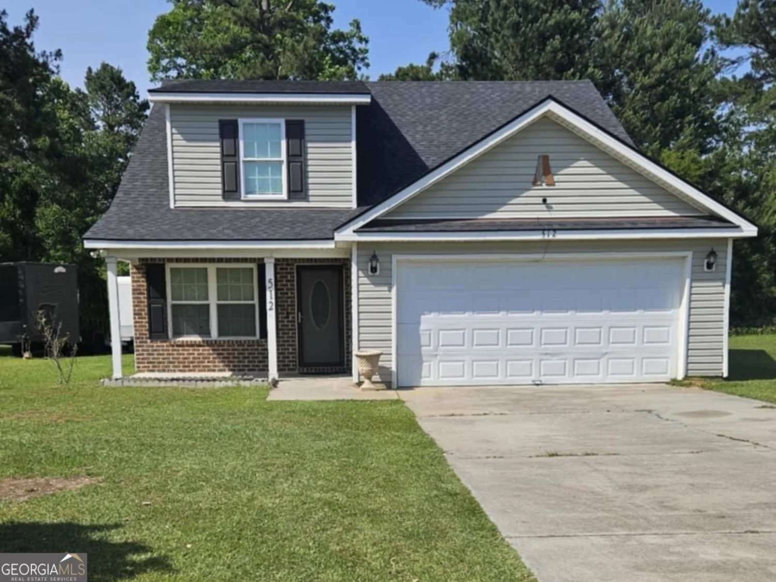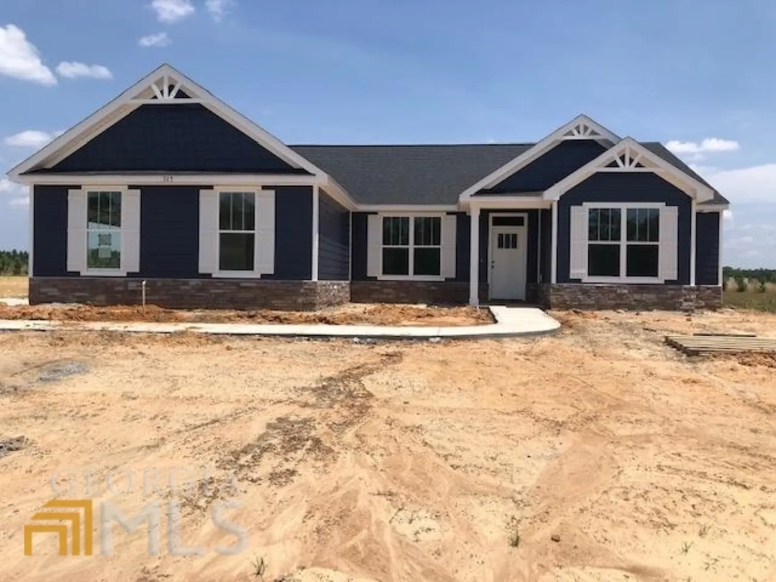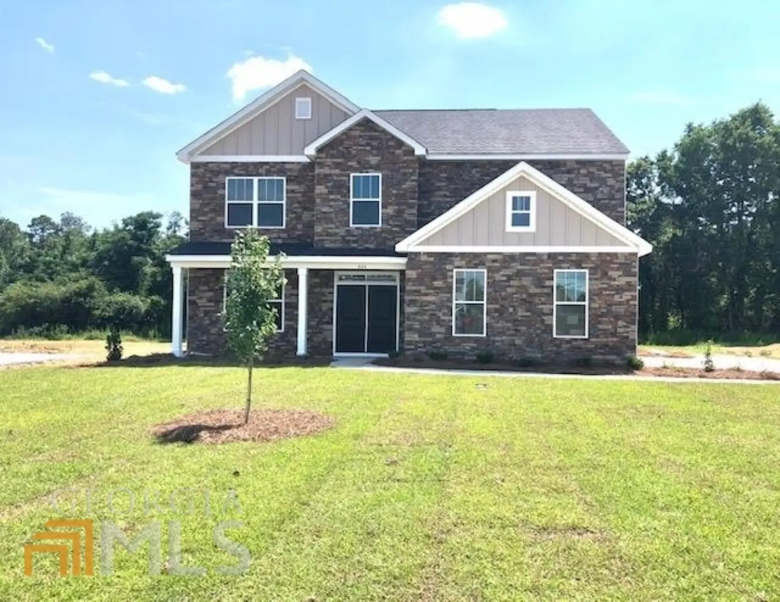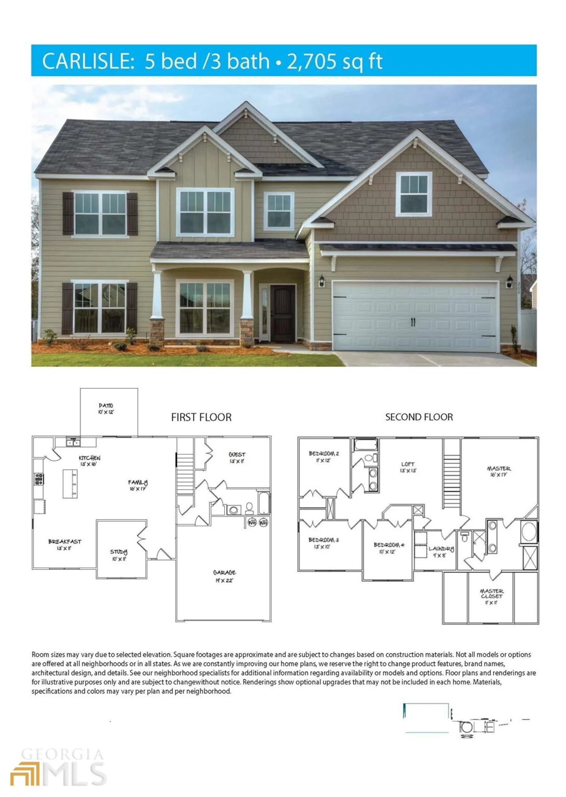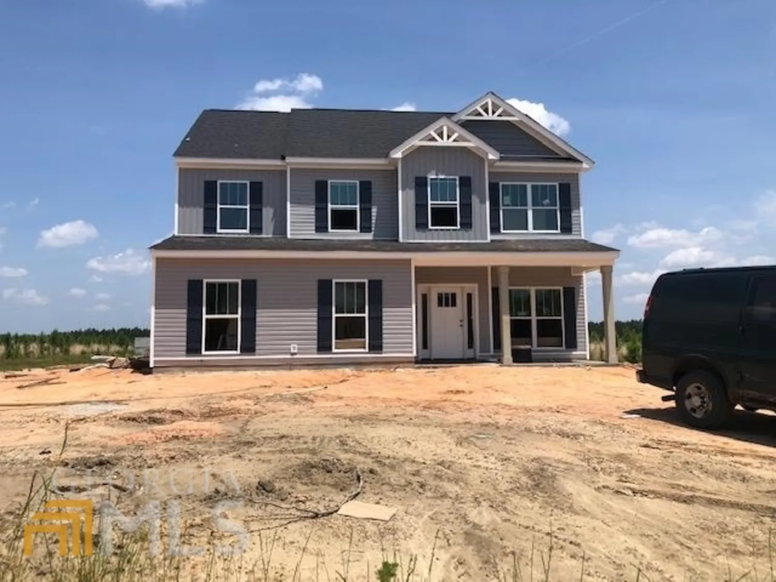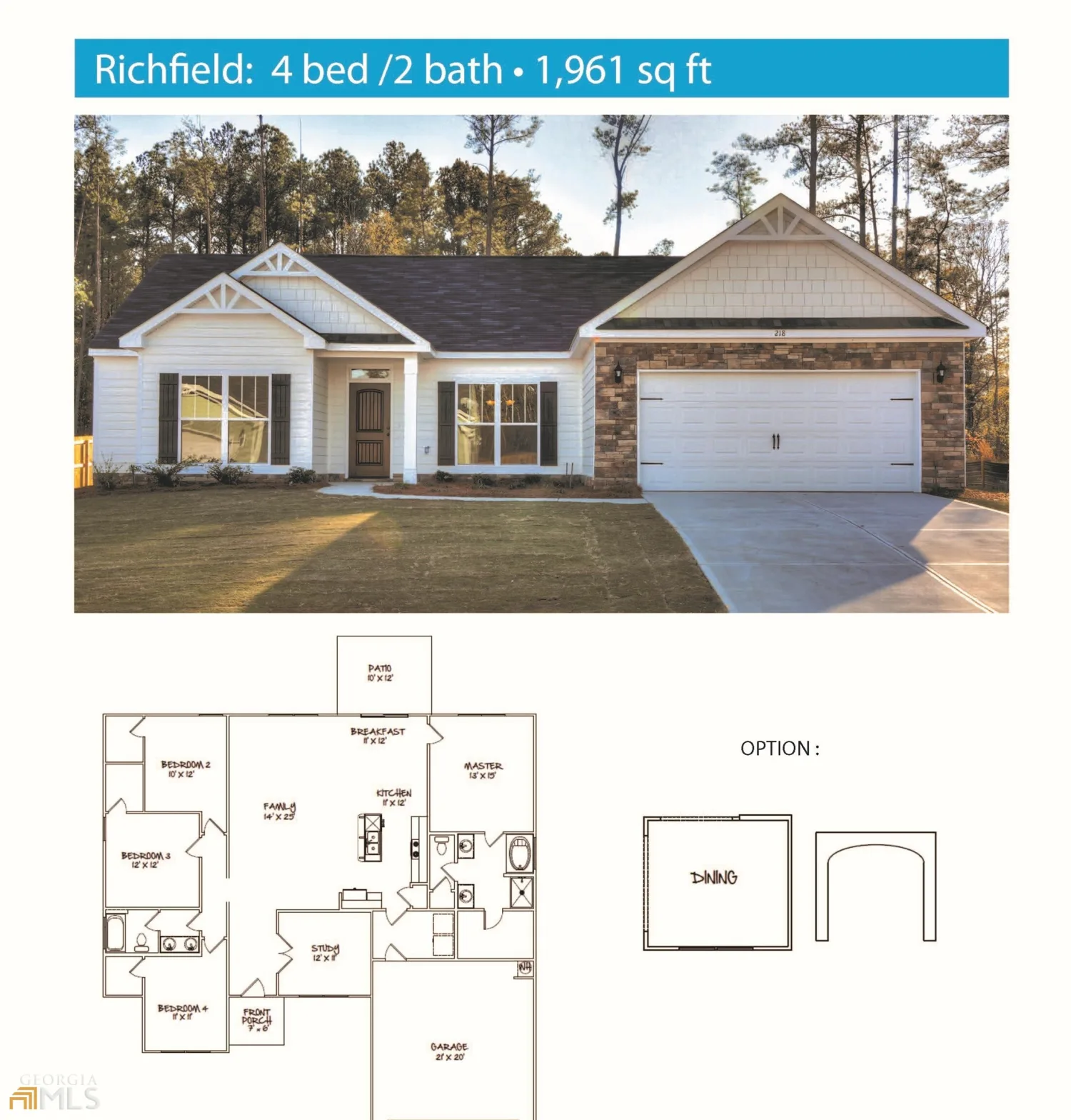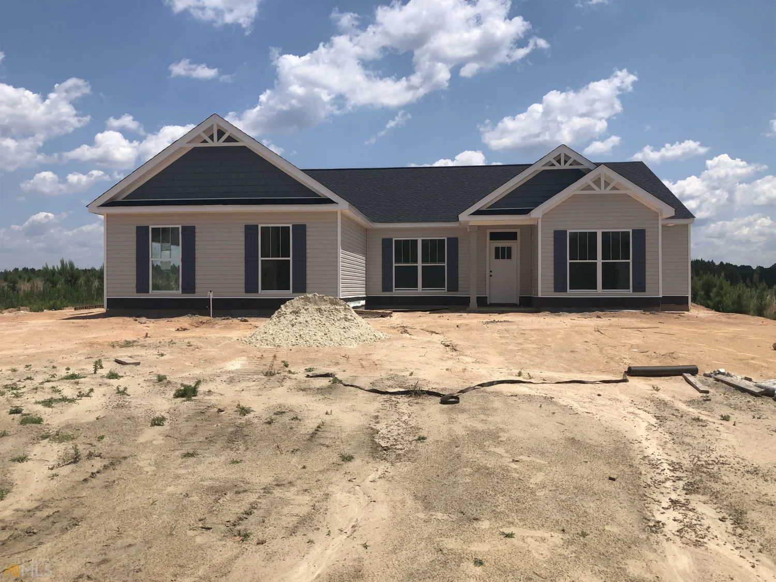303 royal fern laneStatesboro, GA 30461
303 royal fern laneStatesboro, GA 30461
Description
Statesboro, GA! The Alston is a charming 3-bed, 2-bath single-story home featuring durable Hardie Plank siding & natural gas for modern style & efficiency. Inside, enjoy a spacious kitchen w/ a stunning Quartz island, sleek stainless steel appliances, & a tankless water heater for ultimate comfort. Each bedroom includes walk-in closets, & the master suite offers a large walk-in closet & private bath. Relax or entertain on the covered rear patio. This home blends comfort, convenience, & modern amenities in a peaceful neighborhood. Features include Smart Home technology & 2" faux wood blinds. Located near Georgia Southern, Hyundai META plant, & the new STEAM charter school. Schedule your tour today & make this home yours! Pictures, photographs, colors, features, & sizes are for illustration only & may vary. Home is under construction. Ask about up to $6,500 in closing costs w/ preferred lender/attorney.
Property Details for 303 Royal Fern Lane
- Subdivision ComplexFernhill Farms
- Architectural StyleRanch
- Parking FeaturesAttached, Garage
- Property AttachedYes
LISTING UPDATED:
- StatusActive
- MLS #10485557
- Days on Site67
- Taxes$1 / year
- HOA Fees$700 / month
- MLS TypeResidential
- Year Built2025
- Lot Size0.19 Acres
- CountryBulloch
LISTING UPDATED:
- StatusActive
- MLS #10485557
- Days on Site67
- Taxes$1 / year
- HOA Fees$700 / month
- MLS TypeResidential
- Year Built2025
- Lot Size0.19 Acres
- CountryBulloch
Building Information for 303 Royal Fern Lane
- StoriesOne
- Year Built2025
- Lot Size0.1900 Acres
Payment Calculator
Term
Interest
Home Price
Down Payment
The Payment Calculator is for illustrative purposes only. Read More
Property Information for 303 Royal Fern Lane
Summary
Location and General Information
- Community Features: Park, Playground, Sidewalks, Street Lights
- Directions: Take 1-16 exit 127 toward Statesboro. Turn right onto GA-67/Fair rd. Go 14 Miles. Turn left onto Veterans Memorial Pkwy (HWY 301). Turn right onto Northside Dr. Turn left onto Lakeview Rd, then right onto Fernhill Drive.
- Coordinates: 32.4821,-81.7332
School Information
- Elementary School: Mattie Lively
- Middle School: William James
- High School: Statesboro
Taxes and HOA Information
- Parcel Number: MS57000006A008
- Tax Year: 2025
- Association Fee Includes: Management Fee
- Tax Lot: 8
Virtual Tour
Parking
- Open Parking: No
Interior and Exterior Features
Interior Features
- Cooling: Central Air, Electric
- Heating: Central, Natural Gas
- Appliances: Dishwasher, Disposal, Gas Water Heater, Oven/Range (Combo)
- Basement: None
- Flooring: Vinyl
- Interior Features: Walk-In Closet(s)
- Levels/Stories: One
- Kitchen Features: Breakfast Bar, Kitchen Island, Pantry
- Foundation: Slab
- Main Bedrooms: 3
- Bathrooms Total Integer: 2
- Main Full Baths: 2
- Bathrooms Total Decimal: 2
Exterior Features
- Construction Materials: Concrete
- Roof Type: Other
- Laundry Features: In Hall
- Pool Private: No
Property
Utilities
- Sewer: Public Sewer
- Utilities: Underground Utilities
- Water Source: Public
Property and Assessments
- Home Warranty: Yes
- Property Condition: Under Construction
Green Features
Lot Information
- Above Grade Finished Area: 1734
- Common Walls: No Common Walls
- Lot Features: None
Multi Family
- Number of Units To Be Built: Square Feet
Rental
Rent Information
- Land Lease: Yes
Public Records for 303 Royal Fern Lane
Tax Record
- 2025$1.00 ($0.08 / month)
Home Facts
- Beds3
- Baths2
- Total Finished SqFt1,734 SqFt
- Above Grade Finished1,734 SqFt
- StoriesOne
- Lot Size0.1900 Acres
- StyleSingle Family Residence
- Year Built2025
- APNMS57000006A008
- CountyBulloch




