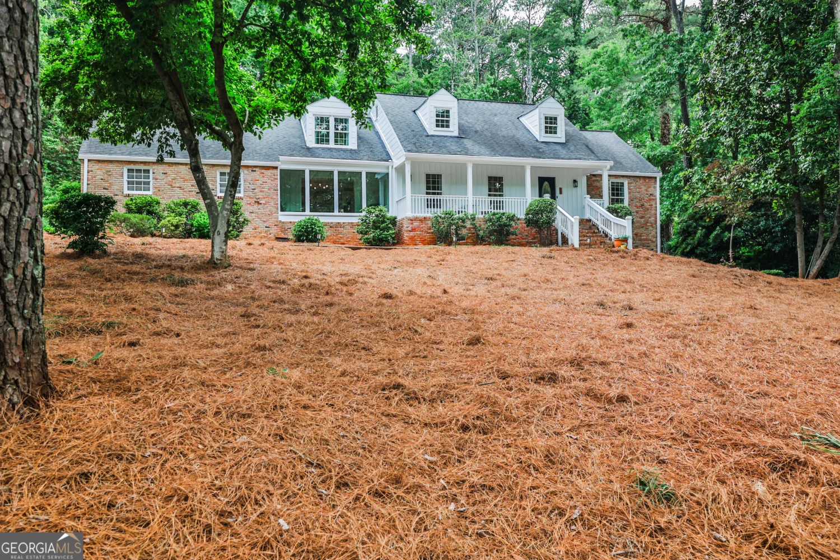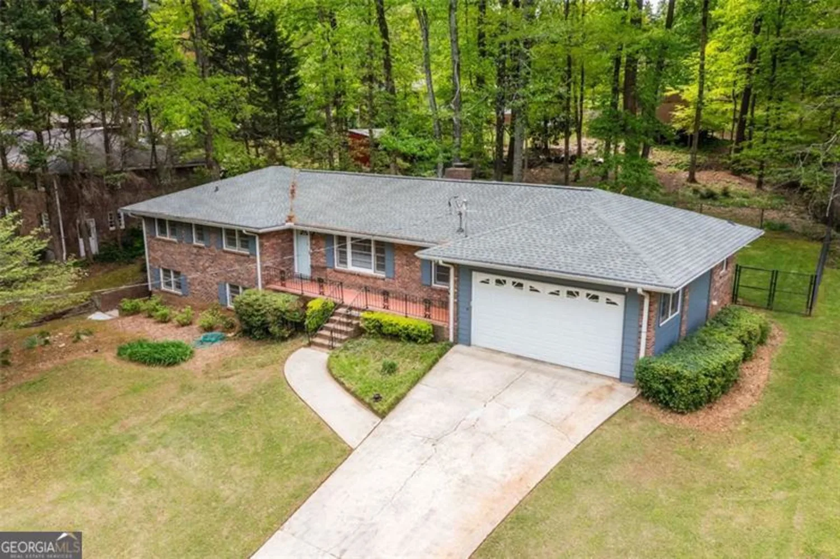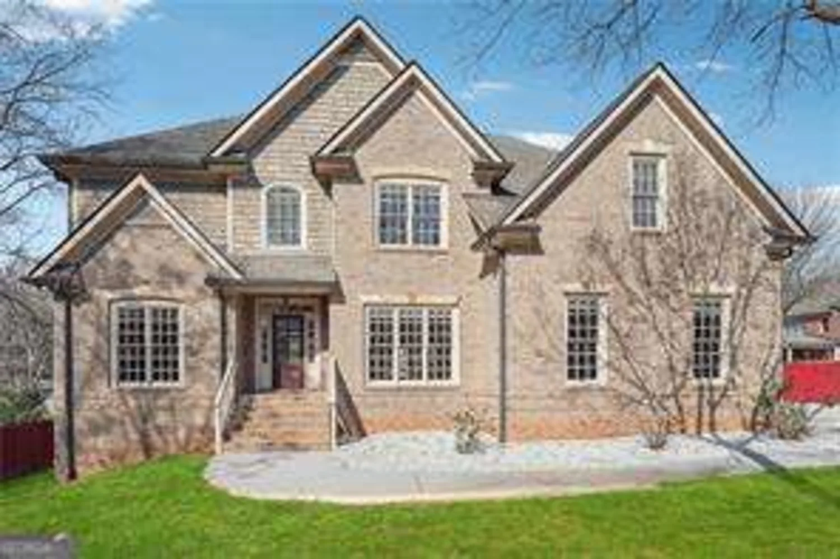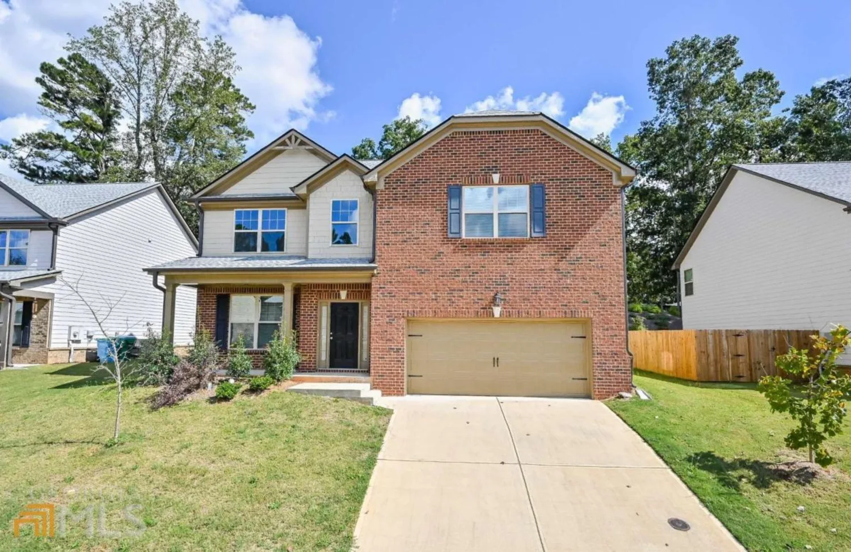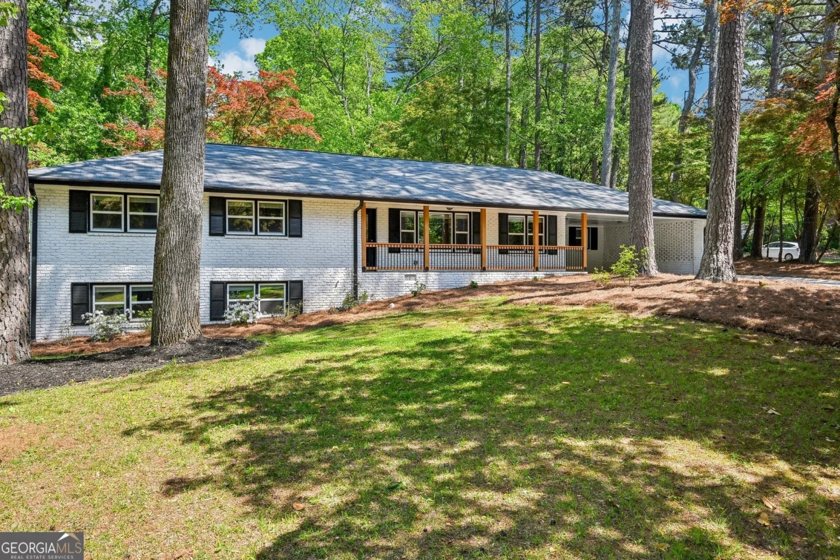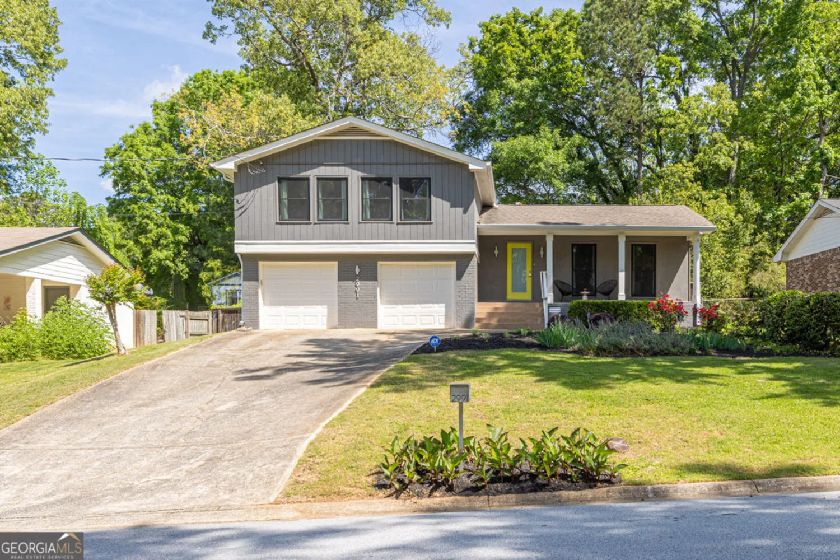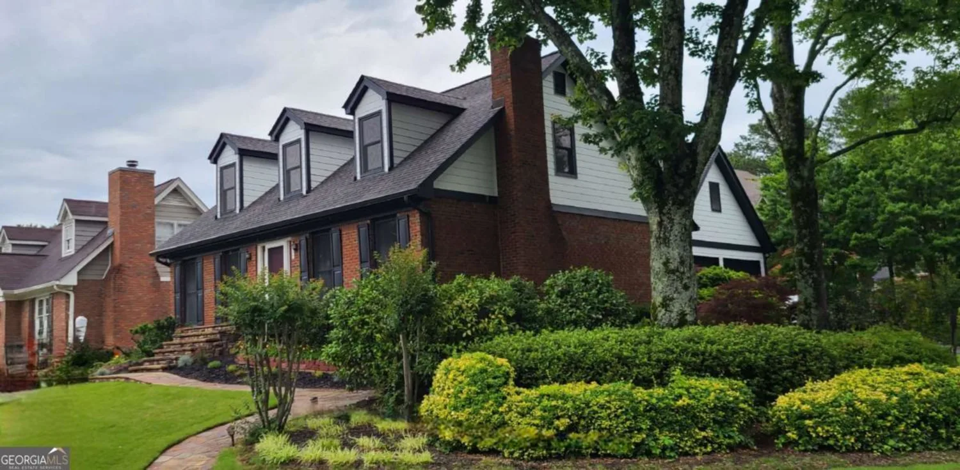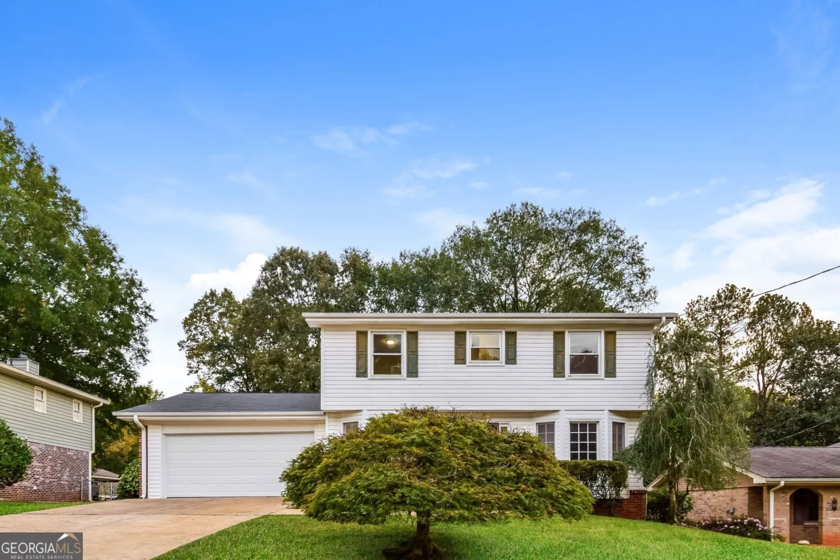4236 providence laneTucker, GA 30084
4236 providence laneTucker, GA 30084
Description
Location, location, location! Come see this updated, 4 sided brick, cul-de-sac beauty and your search is over! 2 story entry invites you into a unique and functional open floor plan. Ceilings soar in the living and great rooms. Eat in kitchen is updated and bright with plenty of quartz countertops for workspace and stainless steel appliances! Harwood floors grace the main level and matching LVP is an added convenience on the upper level. Large primary bedroom is on the main level and has his/her closets and spacious master bath with updated paint, light fixtures and hardware. Upstairs you will find a handsome loft area that overlooks the great room and would be the perfect place for an office or cozy getaway space. Also upstairs, three secondary bedrooms and a full bathroom! Freshly painted inside and out! That is not all! The basement is finished and has another bedroom, full bathroom, living space and kitchenette area along with ample storage space! The oversized and very private backyard is fenced and professionally landscaped with gorgeous paver patio and landscape walls. So close to major highways, desirable downtown Tucker, restaurants, parks, shopping, schools, and trails!
Property Details for 4236 Providence Lane
- Subdivision ComplexProvidence
- Architectural StyleBrick 4 Side, Traditional
- Parking FeaturesGarage, Kitchen Level
- Property AttachedYes
LISTING UPDATED:
- StatusPending
- MLS #10485577
- Days on Site73
- Taxes$5,705 / year
- HOA Fees$150 / month
- MLS TypeResidential
- Year Built1998
- Lot Size0.28 Acres
- CountryDeKalb
LISTING UPDATED:
- StatusPending
- MLS #10485577
- Days on Site73
- Taxes$5,705 / year
- HOA Fees$150 / month
- MLS TypeResidential
- Year Built1998
- Lot Size0.28 Acres
- CountryDeKalb
Building Information for 4236 Providence Lane
- StoriesThree Or More
- Year Built1998
- Lot Size0.2800 Acres
Payment Calculator
Term
Interest
Home Price
Down Payment
The Payment Calculator is for illustrative purposes only. Read More
Property Information for 4236 Providence Lane
Summary
Location and General Information
- Community Features: None
- Directions: Use GPS
- Coordinates: 33.865192,-84.214992
School Information
- Elementary School: Livsey
- Middle School: Tucker
- High School: Tucker
Taxes and HOA Information
- Parcel Number: 18 253 05 065
- Tax Year: 2024
- Association Fee Includes: Maintenance Grounds
Virtual Tour
Parking
- Open Parking: No
Interior and Exterior Features
Interior Features
- Cooling: Ceiling Fan(s), Central Air, Electric
- Heating: Central, Forced Air, Natural Gas
- Appliances: Dishwasher, Disposal, Double Oven, Gas Water Heater, Microwave
- Basement: Bath Finished, Finished, Full, Interior Entry
- Fireplace Features: Gas Starter, Masonry
- Flooring: Carpet, Hardwood, Tile
- Interior Features: Double Vanity, Master On Main Level, Vaulted Ceiling(s), Walk-In Closet(s)
- Levels/Stories: Three Or More
- Window Features: Double Pane Windows
- Kitchen Features: Breakfast Area, Kitchen Island, Pantry
- Foundation: Block
- Main Bedrooms: 1
- Total Half Baths: 1
- Bathrooms Total Integer: 4
- Main Full Baths: 1
- Bathrooms Total Decimal: 3
Exterior Features
- Construction Materials: Brick
- Fencing: Back Yard, Chain Link, Fenced, Wood
- Patio And Porch Features: Deck, Patio
- Roof Type: Composition
- Security Features: Carbon Monoxide Detector(s), Smoke Detector(s)
- Laundry Features: In Kitchen, Laundry Closet
- Pool Private: No
Property
Utilities
- Sewer: Public Sewer
- Utilities: Cable Available, Electricity Available, High Speed Internet, Natural Gas Available, Phone Available, Sewer Available, Underground Utilities, Water Available
- Water Source: Public
- Electric: 220 Volts
Property and Assessments
- Home Warranty: Yes
- Property Condition: Resale
Green Features
Lot Information
- Above Grade Finished Area: 2732
- Common Walls: No Common Walls
- Lot Features: Cul-De-Sac, Private, Sloped
Multi Family
- Number of Units To Be Built: Square Feet
Rental
Rent Information
- Land Lease: Yes
Public Records for 4236 Providence Lane
Tax Record
- 2024$5,705.00 ($475.42 / month)
Home Facts
- Beds5
- Baths3
- Total Finished SqFt4,650 SqFt
- Above Grade Finished2,732 SqFt
- Below Grade Finished1,918 SqFt
- StoriesThree Or More
- Lot Size0.2800 Acres
- StyleSingle Family Residence
- Year Built1998
- APN18 253 05 065
- CountyDeKalb
- Fireplaces1


