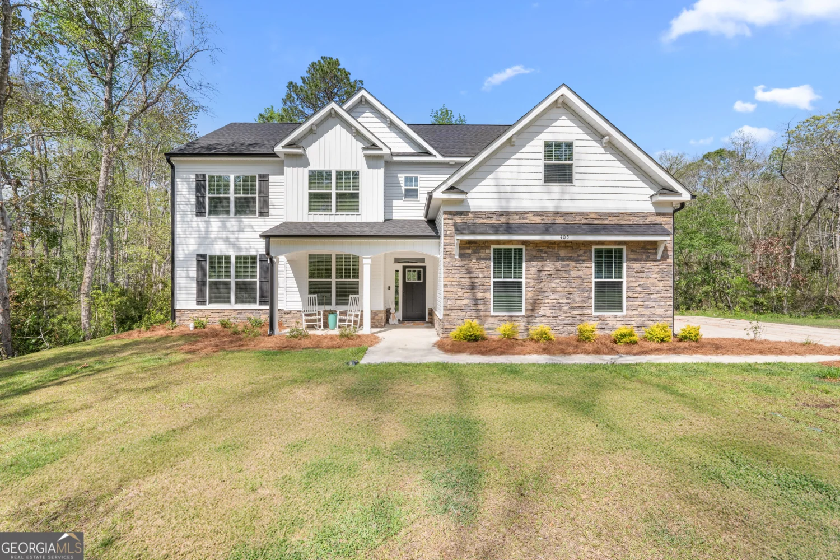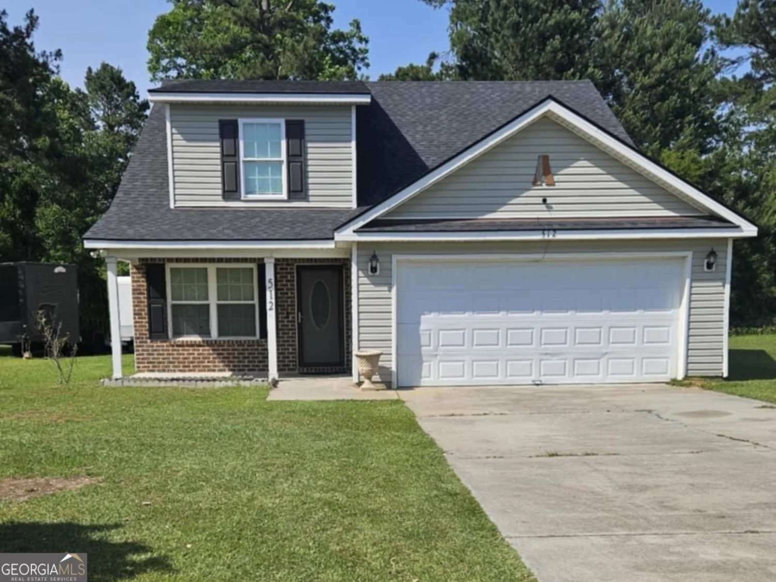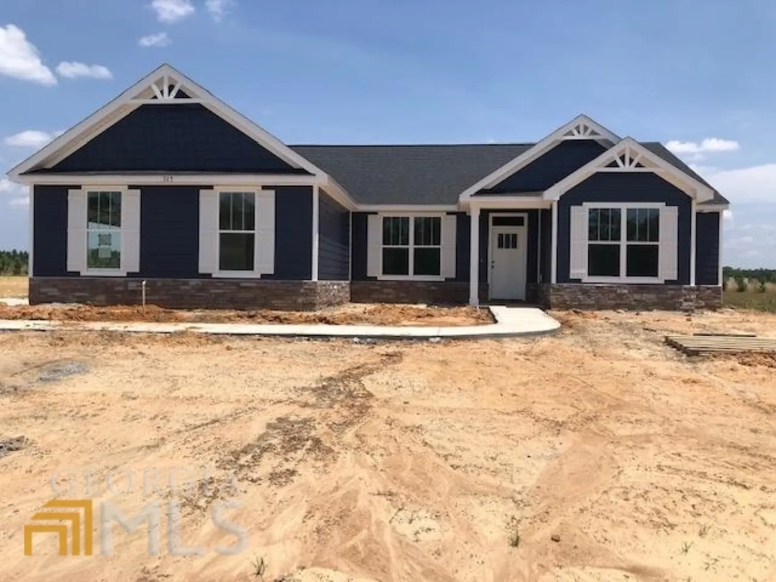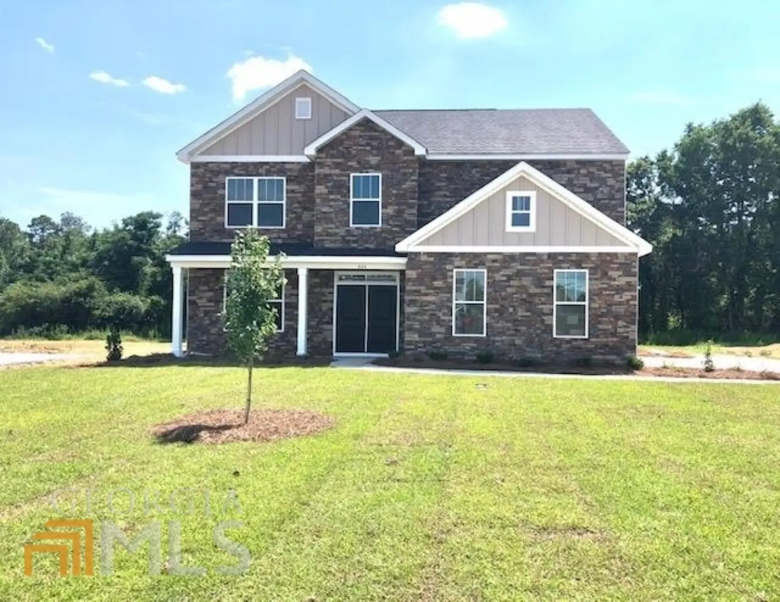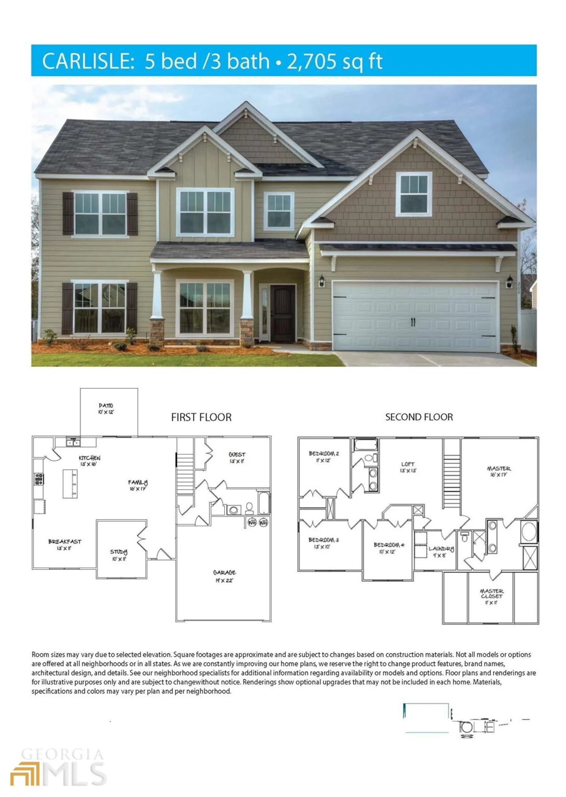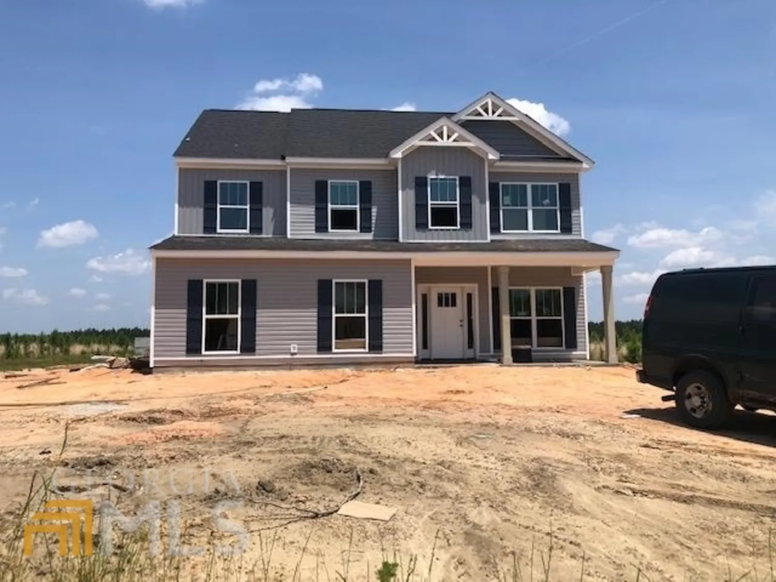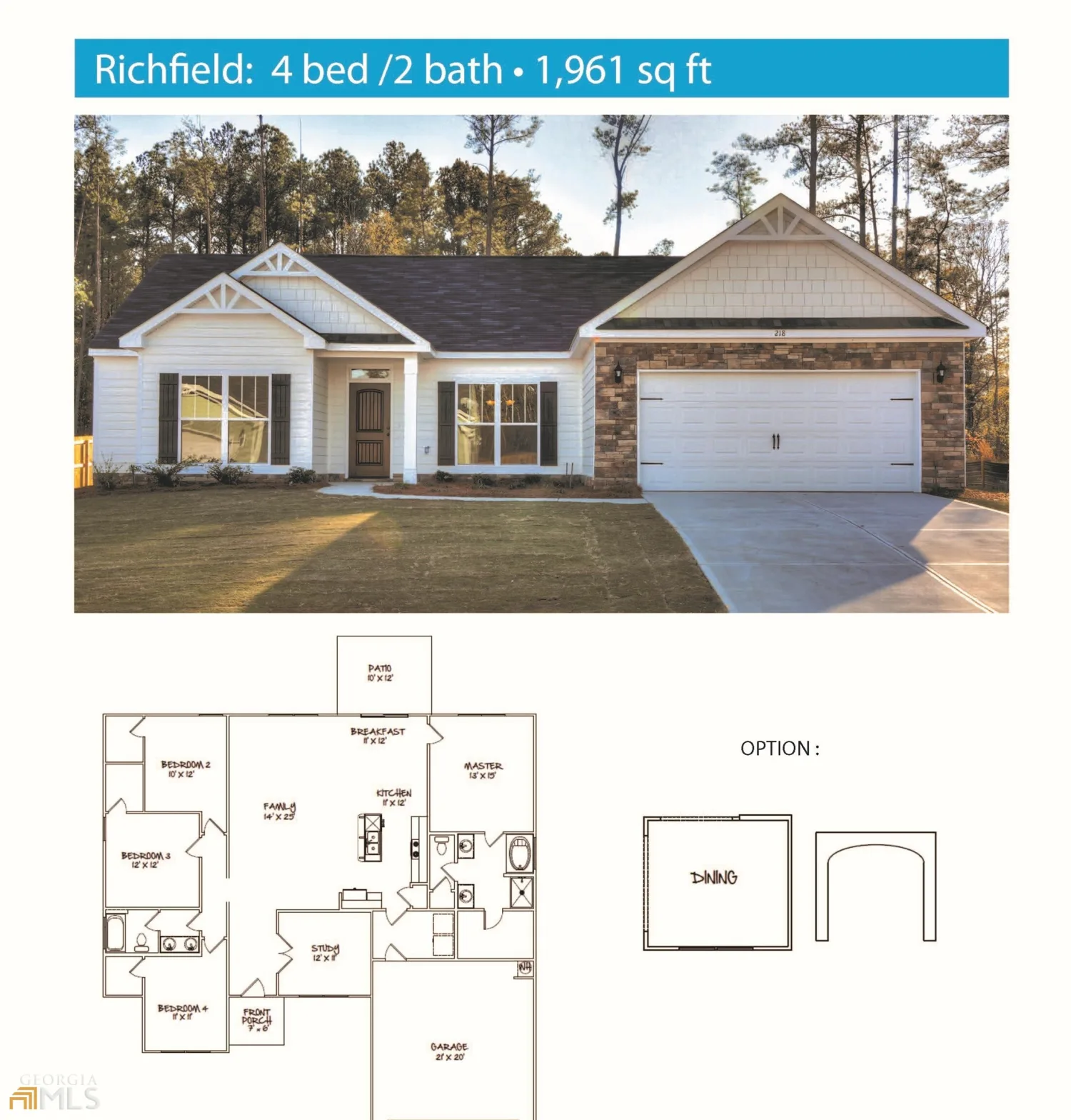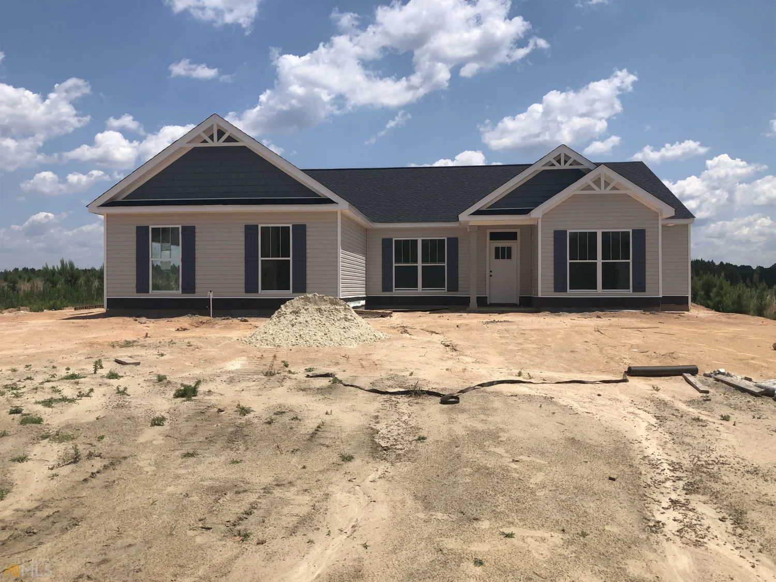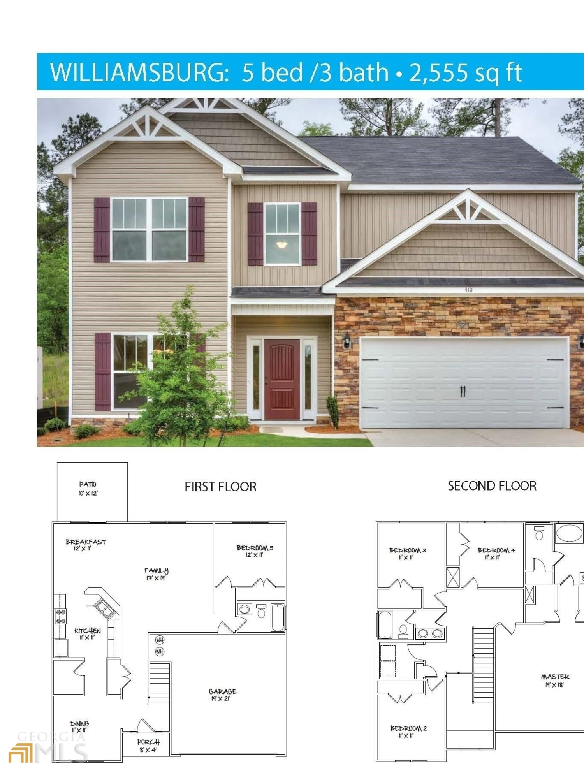317 royal fern laneStatesboro, GA 30461
317 royal fern laneStatesboro, GA 30461
Description
Discover this beautiful 2-story home in Fernhill Farms, Statesboro, GA. This D.R. Horton home features 4 spacious bedrooms, 2 1/2 baths, & a 2-car garage. The exterior boasts durable Hardie Plank siding. Inside, the large kitchen includes a Quartz island, perfect for meal prep & casual dining. A tankless water heater & natural gas for heating & appliances provide energy efficiency. The master suite has a walk-in closet, & additional bedrooms offer generous closet space. A study on the main level is ideal for a home office or retreat. Modern amenities & stylish layout make this home perfect for growing families. Smart Home Tech & 2" Faux Wood Blinds Included! Located near Georgia Southern, Hyundai META plant, & the new STEAM charter school. Pictures, colors, features, & sizes are for illustration purposes only & may vary. Home is under construction. Ask about up to $6,500 in closing costs w/ preferred lender/attorney.
Property Details for 317 Royal Fern Lane
- Subdivision ComplexFernhill Farms
- Architectural StyleTraditional
- Parking FeaturesAttached, Garage
- Property AttachedYes
LISTING UPDATED:
- StatusActive
- MLS #10485603
- Days on Site67
- Taxes$1 / year
- HOA Fees$700 / month
- MLS TypeResidential
- Year Built2025
- Lot Size0.19 Acres
- CountryBulloch
LISTING UPDATED:
- StatusActive
- MLS #10485603
- Days on Site67
- Taxes$1 / year
- HOA Fees$700 / month
- MLS TypeResidential
- Year Built2025
- Lot Size0.19 Acres
- CountryBulloch
Building Information for 317 Royal Fern Lane
- StoriesTwo
- Year Built2025
- Lot Size0.1900 Acres
Payment Calculator
Term
Interest
Home Price
Down Payment
The Payment Calculator is for illustrative purposes only. Read More
Property Information for 317 Royal Fern Lane
Summary
Location and General Information
- Community Features: Park, Playground, Sidewalks, Street Lights
- Directions: Take 1-16 exit 127 toward Statesboro. Turn right onto GA-67/Fair rd. Go 14 Miles. Turn left onto Veterans Memorial Pkwy (HWY 301). Turn right onto Northside Dr. Turn left onto Lakeview Rd, then right onto Fernhill Drive.
- Coordinates: 32.4821,-81.7332
School Information
- Elementary School: Mattie Lively
- Middle School: William James
- High School: Statesboro
Taxes and HOA Information
- Parcel Number: MS57000006A015
- Tax Year: 2025
- Association Fee Includes: Management Fee
- Tax Lot: 15
Virtual Tour
Parking
- Open Parking: No
Interior and Exterior Features
Interior Features
- Cooling: Central Air, Electric
- Heating: Central, Natural Gas
- Appliances: Dishwasher, Disposal, Gas Water Heater, Oven/Range (Combo), Tankless Water Heater
- Basement: None
- Flooring: Carpet, Vinyl
- Interior Features: Double Vanity, Walk-In Closet(s)
- Levels/Stories: Two
- Kitchen Features: Breakfast Bar, Kitchen Island, Pantry
- Total Half Baths: 1
- Bathrooms Total Integer: 3
- Bathrooms Total Decimal: 2
Exterior Features
- Construction Materials: Concrete
- Roof Type: Other
- Laundry Features: Upper Level
- Pool Private: No
Property
Utilities
- Sewer: Public Sewer
- Utilities: Underground Utilities
- Water Source: Public
Property and Assessments
- Home Warranty: Yes
- Property Condition: Under Construction
Green Features
Lot Information
- Above Grade Finished Area: 1991
- Common Walls: No Common Walls
- Lot Features: None
Multi Family
- Number of Units To Be Built: Square Feet
Rental
Rent Information
- Land Lease: Yes
Public Records for 317 Royal Fern Lane
Tax Record
- 2025$1.00 ($0.08 / month)
Home Facts
- Beds4
- Baths2
- Total Finished SqFt1,991 SqFt
- Above Grade Finished1,991 SqFt
- StoriesTwo
- Lot Size0.1900 Acres
- StyleSingle Family Residence
- Year Built2025
- APNMS57000006A015
- CountyBulloch


