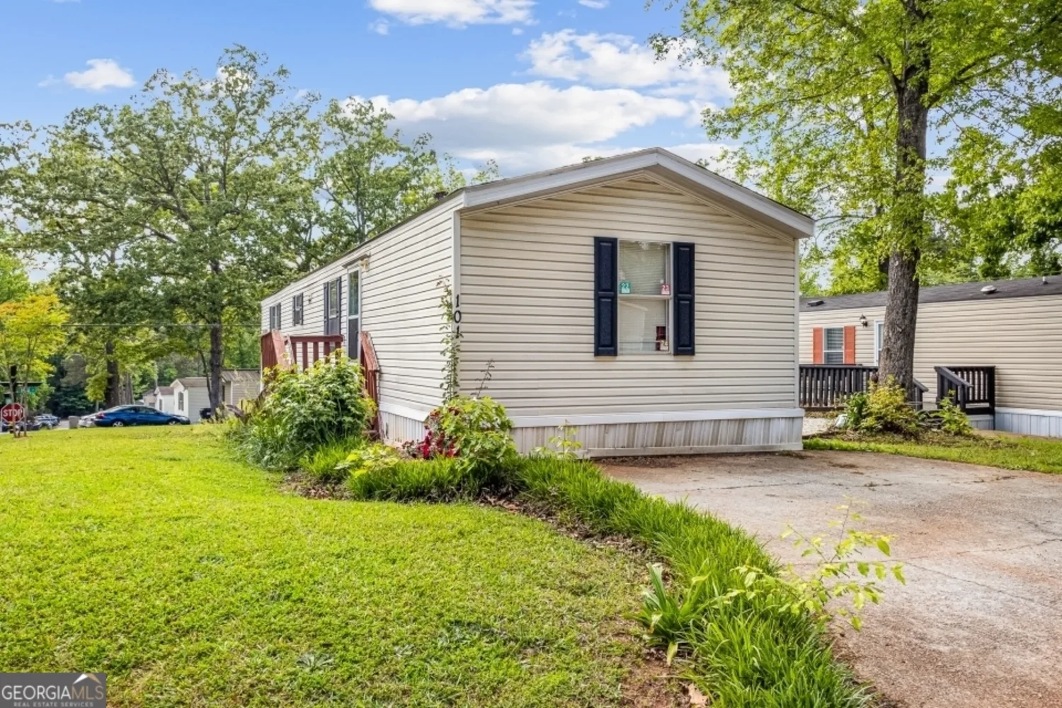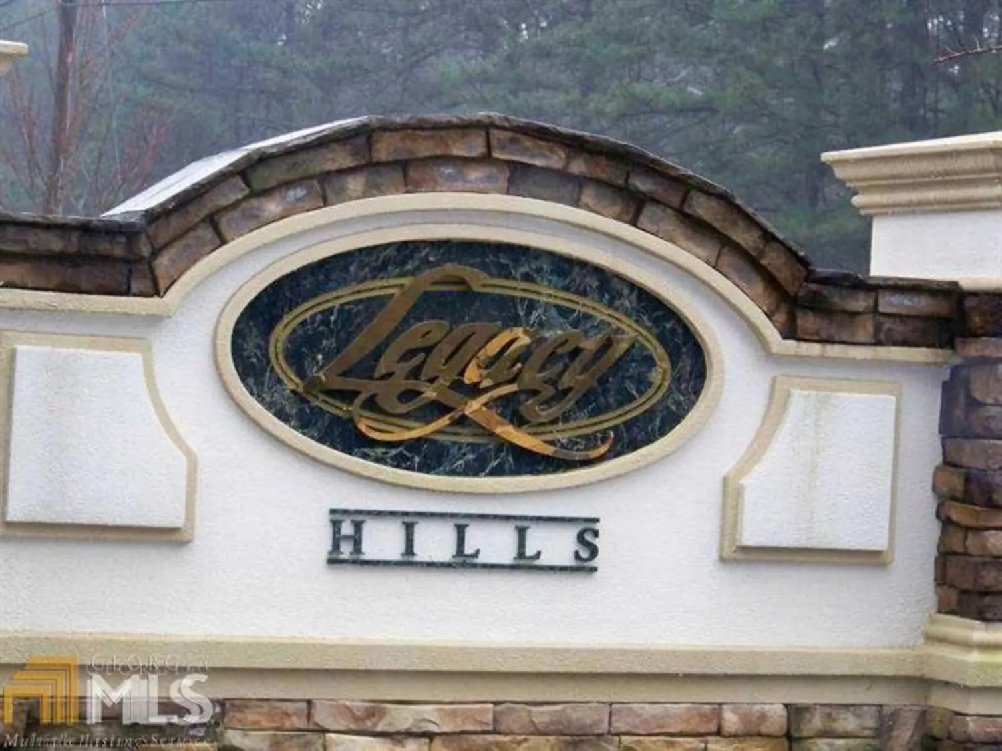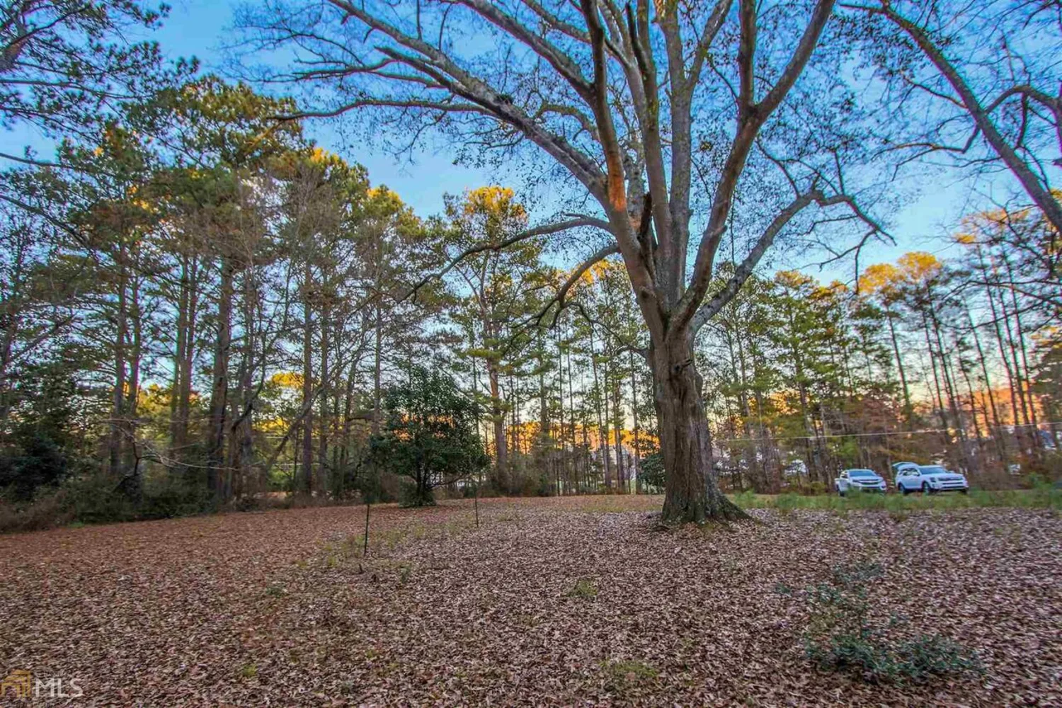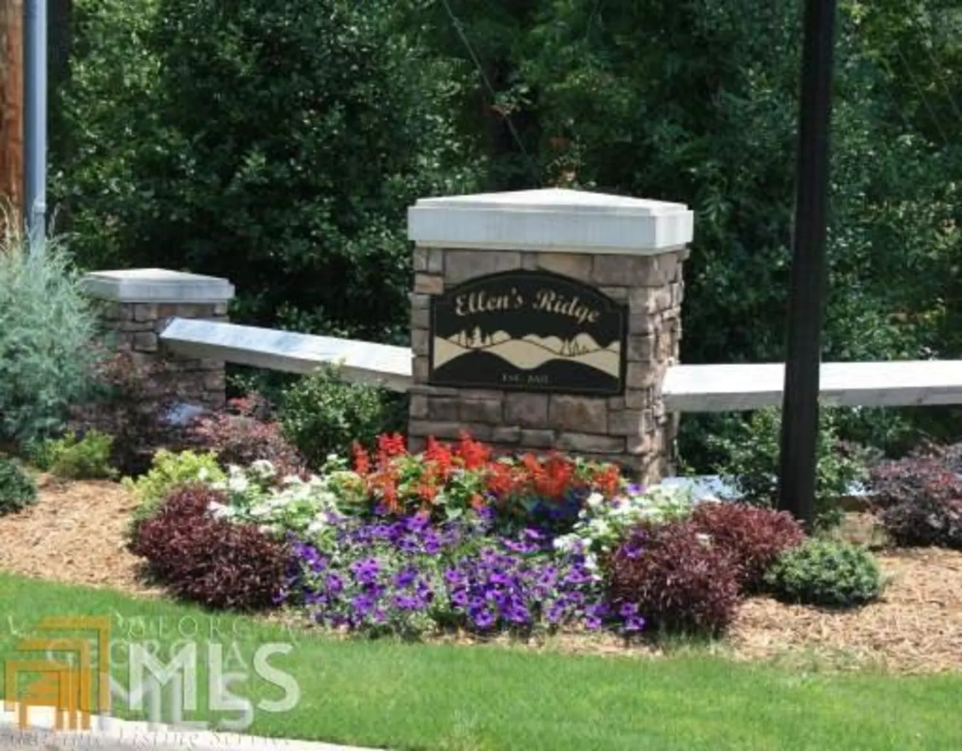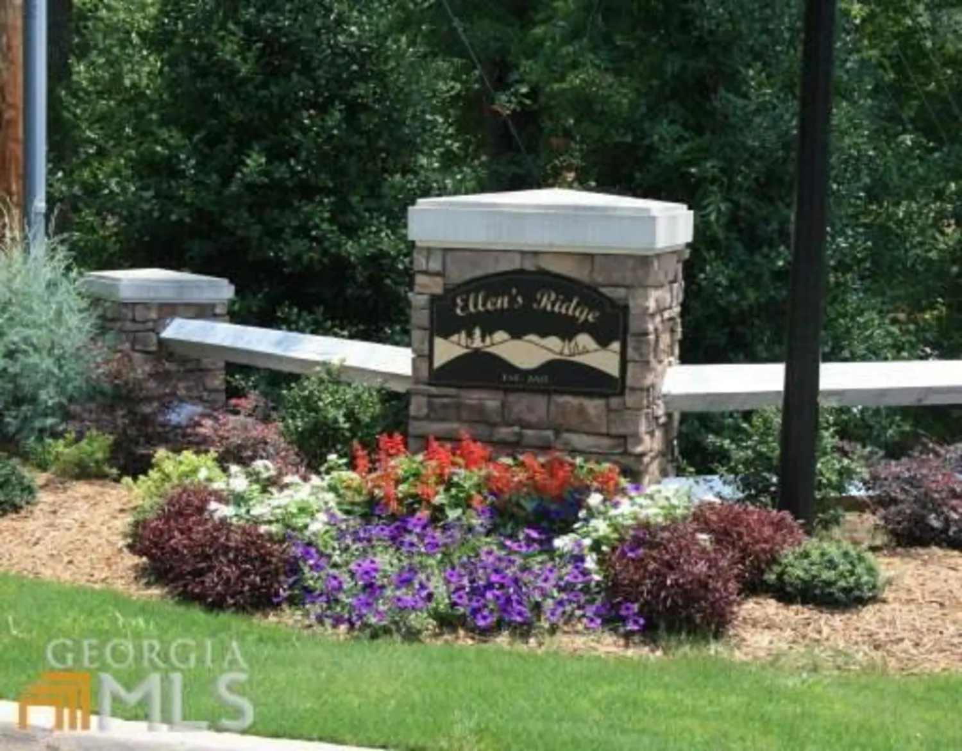1512 lot 103b hwy 54 w 103bFayetteville, GA 30214
1512 lot 103b hwy 54 w 103bFayetteville, GA 30214
Description
Designed for practical living in the beautiful Marnell Park. New paint, flooring and lighting. Move-in and ready to go! Split bedroom plan, vaulted family room with ceiling fan. Open kitchen, laundry room. Owner's suite with walk-in closet, separate tub and shower. Plenty of counter space and storage. Quiet community offering playground and bbq areas, basketball courts and swimming pool. Simply a great area to live! Sold AS-IS
Property Details for 1512 LOT 103B Hwy 54 W 103B
- Subdivision ComplexMarnell Park
- Architectural StyleRanch
- Num Of Parking Spaces2
- Parking FeaturesAssigned, Parking Pad
- Property AttachedNo
LISTING UPDATED:
- StatusActive
- MLS #10485630
- Days on Site56
- Taxes$30 / year
- MLS TypeResidential
- Year Built1994
- Lot Size0.20 Acres
- CountryFayette
LISTING UPDATED:
- StatusActive
- MLS #10485630
- Days on Site56
- Taxes$30 / year
- MLS TypeResidential
- Year Built1994
- Lot Size0.20 Acres
- CountryFayette
Building Information for 1512 LOT 103B Hwy 54 W 103B
- StoriesOne
- Year Built1994
- Lot Size0.2000 Acres
Payment Calculator
Term
Interest
Home Price
Down Payment
The Payment Calculator is for illustrative purposes only. Read More
Property Information for 1512 LOT 103B Hwy 54 W 103B
Summary
Location and General Information
- Community Features: Park, Playground, Pool, Street Lights
- Directions: Your favorite GPS. Home located on middle row (B) and 2nd home on the left. No sign.
- Coordinates: 33.448719,-84.455214
School Information
- Elementary School: Cleveland
- Middle School: Bennetts Mill
- High School: Fayette County
Taxes and HOA Information
- Parcel Number: 0704 021
- Tax Year: 2025
- Association Fee Includes: Facilities Fee, Insurance, Management Fee, Security, Sewer, Swimming, Trash, Water
Virtual Tour
Parking
- Open Parking: Yes
Interior and Exterior Features
Interior Features
- Cooling: Ceiling Fan(s), Central Air, Electric, Window Unit(s)
- Heating: Central, Natural Gas
- Appliances: Dishwasher, Gas Water Heater, Oven/Range (Combo), Refrigerator
- Basement: None
- Flooring: Carpet, Laminate
- Interior Features: High Ceilings, Master On Main Level, Roommate Plan, Separate Shower, Soaking Tub, Split Bedroom Plan, Vaulted Ceiling(s), Walk-In Closet(s)
- Levels/Stories: One
- Foundation: Pillar/Post/Pier
- Main Bedrooms: 2
- Bathrooms Total Integer: 2
- Main Full Baths: 2
- Bathrooms Total Decimal: 2
Exterior Features
- Construction Materials: Aluminum Siding
- Roof Type: Metal
- Laundry Features: In Hall
- Pool Private: No
Property
Utilities
- Sewer: Public Sewer
- Utilities: Cable Available, High Speed Internet, Sewer Connected
- Water Source: Public
Property and Assessments
- Home Warranty: Yes
- Property Condition: Resale
Green Features
Lot Information
- Above Grade Finished Area: 1200
- Lot Features: Level
Multi Family
- # Of Units In Community: 103B
- Number of Units To Be Built: Square Feet
Rental
Rent Information
- Land Lease: Yes
- Occupant Types: Vacant
Public Records for 1512 LOT 103B Hwy 54 W 103B
Tax Record
- 2025$30.00 ($2.50 / month)
Home Facts
- Beds2
- Baths2
- Total Finished SqFt1,200 SqFt
- Above Grade Finished1,200 SqFt
- StoriesOne
- Lot Size0.2000 Acres
- StyleManufactured Home,Mobile Home
- Year Built1994
- APN0704 021
- CountyFayette


