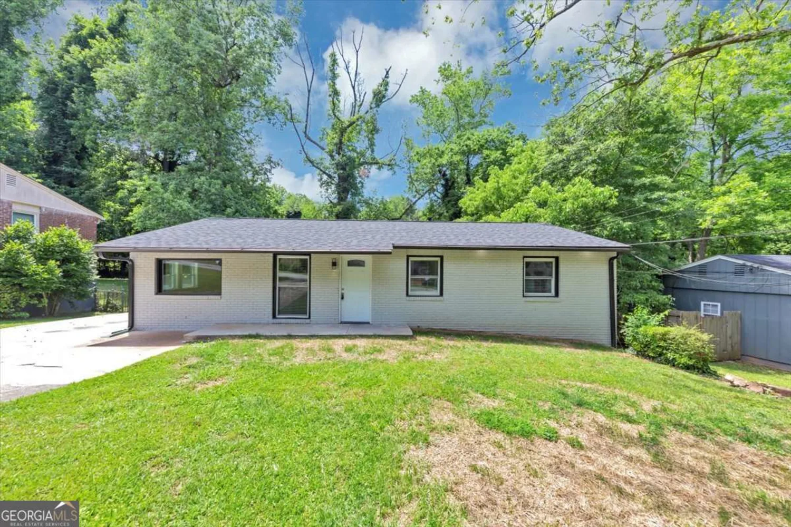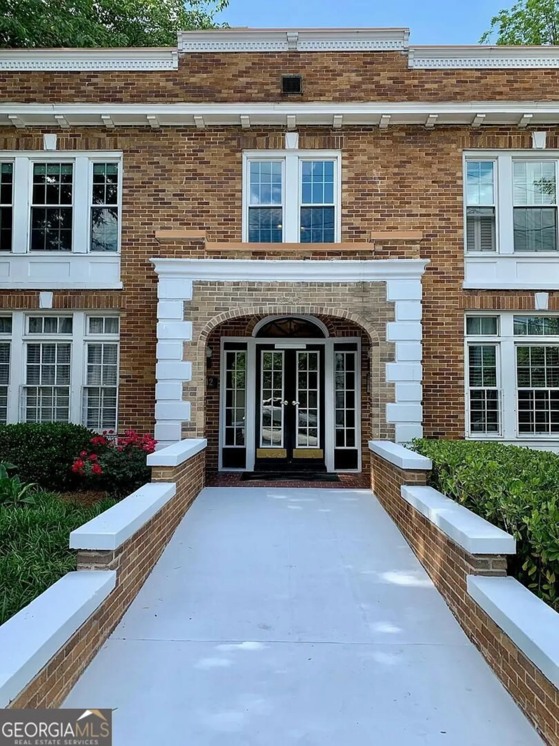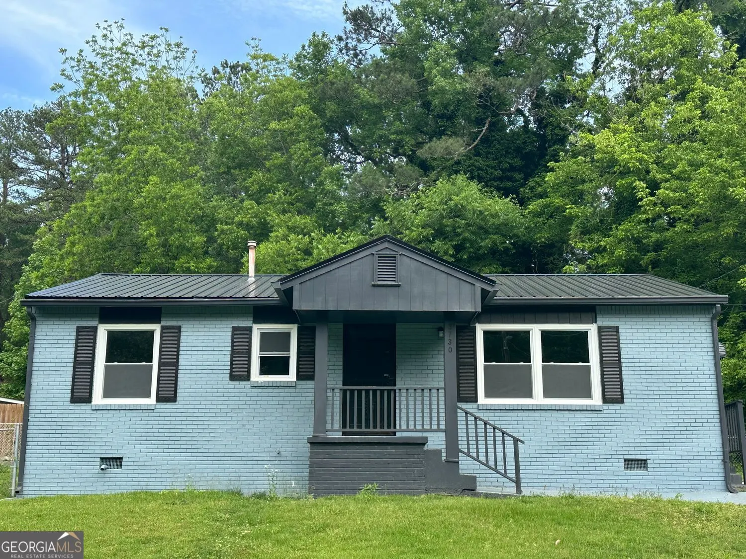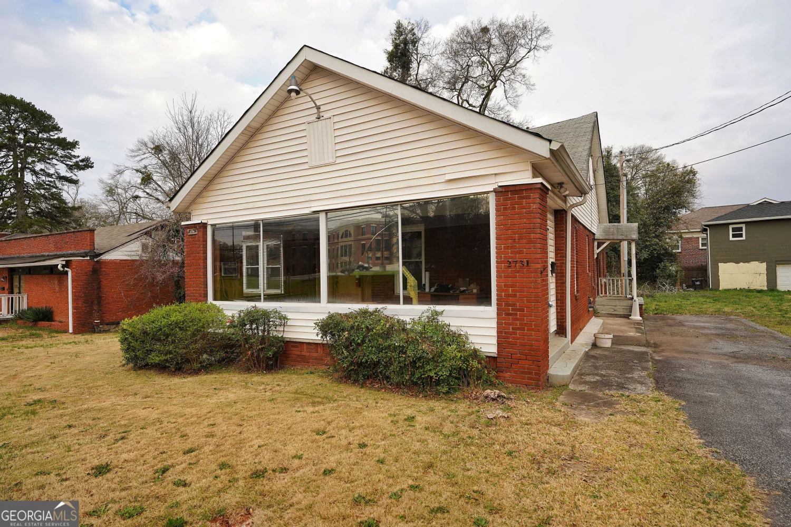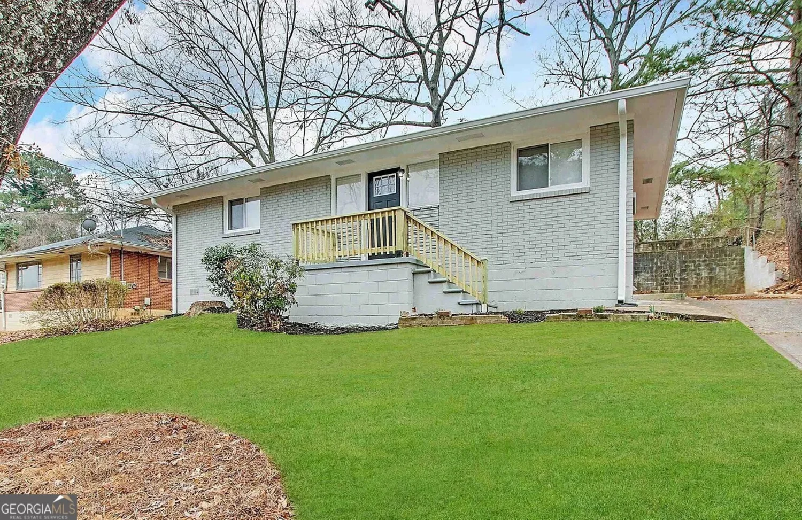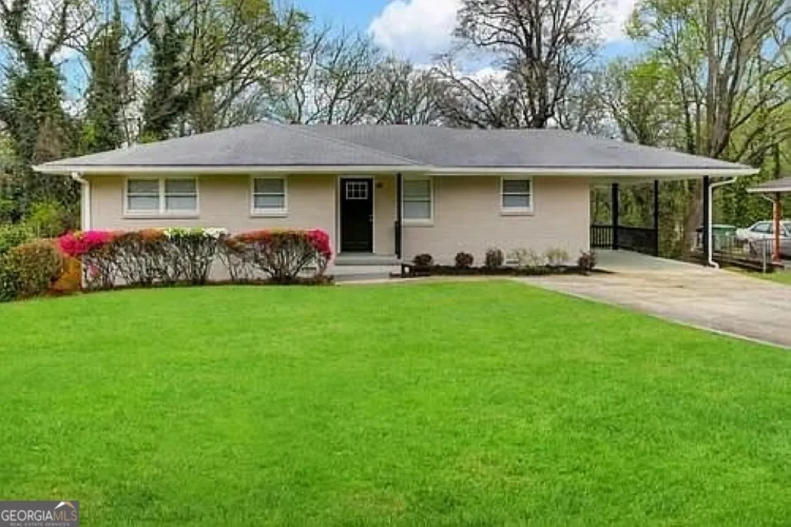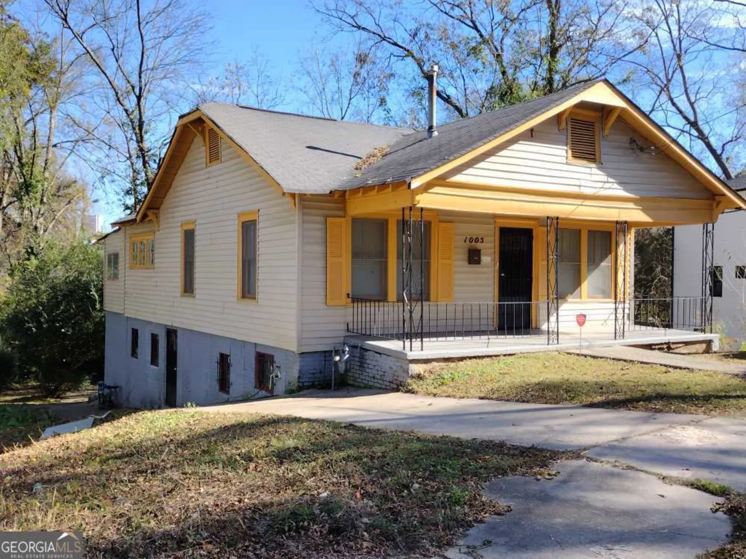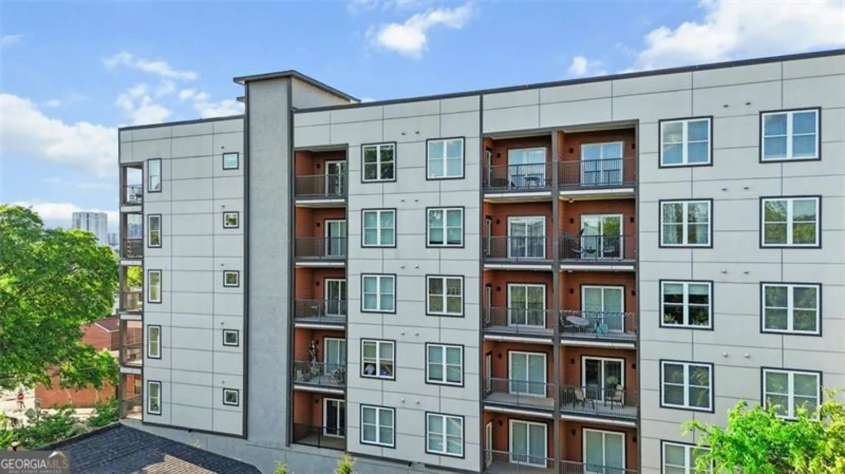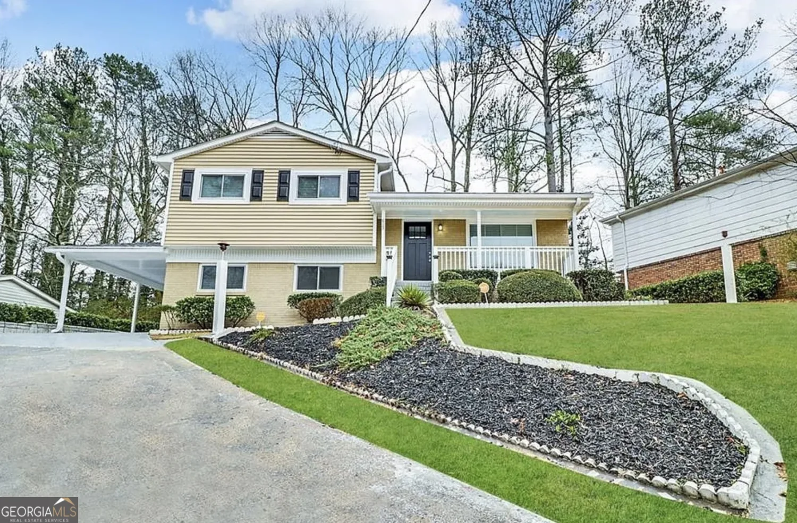1225 westchester ridge neAtlanta, GA 30329
1225 westchester ridge neAtlanta, GA 30329
Description
Welcome to this charming and peaceful condo nestled in a serene, wooded setting, yet conveniently located near all of the offerings of North Druid Hills and Brookhaven. This spacious, rarely available floor plan offers an abundance of living space, featuring a versatile additional den that can easily serve as a home office, media room, guest suite, or nursery, perfect for adapting to your lifestyle needs. Newly painted throughout, this home is move-in ready and exudes a fresh, welcoming atmosphere. The kitchen boasts granite countertops, stainless steel appliances, pantry, and ample cabinetry. The open floor plan creates a seamless flow between the kitchen, living room, and dining areas, making it ideal for both entertaining and everyday living. The primary bedroom offers relaxing views of the woods, creating a serene retreat, and features a spacious walk-in closet. Step outside into the rear outdoor space to further appreciate the beautiful, natural surroundings. The Enclave of Briarcliff offers an exceptional array of amenities with a low HOA payment, including a saltwater pool, fitness center, theater room, clubhouse, tennis, pickleball courts, large two acre green space, and a dog park. The community also benefits from on-site management for added convenience. Enjoy the peace of mind that comes with secured parking in a covered garage, with a designated parking space conveniently located near the condo. FHA, VA, and conventional financing are available. This is an exceptional opportunity to own a home in a tranquil, well-appointed community that combines the best of comfort, convenience, and nature; schedule your private showing today!
Property Details for 1225 Westchester Ridge NE
- Subdivision ComplexThe Enclave at Briarcliff
- Architectural StyleTraditional
- ExteriorBalcony
- Num Of Parking Spaces1
- Parking FeaturesAssigned, Attached, Garage
- Property AttachedYes
- Waterfront FeaturesCreek
LISTING UPDATED:
- StatusClosed
- MLS #10485920
- Days on Site36
- Taxes$3,869 / year
- HOA Fees$3,408 / month
- MLS TypeResidential
- Year Built2002
- CountryDeKalb
LISTING UPDATED:
- StatusClosed
- MLS #10485920
- Days on Site36
- Taxes$3,869 / year
- HOA Fees$3,408 / month
- MLS TypeResidential
- Year Built2002
- CountryDeKalb
Building Information for 1225 Westchester Ridge NE
- StoriesOne
- Year Built2002
- Lot Size0.0300 Acres
Payment Calculator
Term
Interest
Home Price
Down Payment
The Payment Calculator is for illustrative purposes only. Read More
Property Information for 1225 Westchester Ridge NE
Summary
Location and General Information
- Community Features: Clubhouse, Fitness Center, Gated, Park, Pool, Street Lights, Tennis Court(s), Walk To Schools, Near Shopping
- Directions: From Briarcliff Road: Turn on Cliff Valley Way NE. Community will be on your Left and Parking Garage entrance is directly across the street from the many flags in front of the Atlanta Montessori International School.
- View: City
- Coordinates: 33.834184,-84.324858
School Information
- Elementary School: Briar Vista
- Middle School: Druid Hills
- High School: Druid Hills
Taxes and HOA Information
- Parcel Number: 18 157 10 061
- Tax Year: 2024
- Association Fee Includes: Maintenance Structure, Maintenance Grounds, Pest Control, Reserve Fund, Swimming, Tennis, Trash
Virtual Tour
Parking
- Open Parking: No
Interior and Exterior Features
Interior Features
- Cooling: Ceiling Fan(s), Central Air, Electric
- Heating: Central
- Appliances: Dishwasher, Disposal, Dryer, Electric Water Heater, Microwave, Refrigerator, Washer
- Basement: None
- Flooring: Carpet, Hardwood, Tile
- Interior Features: Master On Main Level, Tile Bath, Walk-In Closet(s)
- Levels/Stories: One
- Window Features: Double Pane Windows
- Kitchen Features: Breakfast Bar, Pantry, Solid Surface Counters
- Main Bedrooms: 1
- Bathrooms Total Integer: 1
- Main Full Baths: 1
- Bathrooms Total Decimal: 1
Exterior Features
- Construction Materials: Brick, Stucco
- Fencing: Fenced
- Patio And Porch Features: Deck, Porch
- Pool Features: In Ground, Salt Water
- Roof Type: Composition
- Security Features: Fire Sprinkler System, Gated Community, Key Card Entry, Security System, Smoke Detector(s)
- Laundry Features: In Hall, Laundry Closet
- Pool Private: No
- Other Structures: Garage(s), Pool House, Tennis Court(s)
Property
Utilities
- Sewer: Public Sewer
- Utilities: Cable Available, Electricity Available, High Speed Internet, Phone Available, Sewer Available, Underground Utilities, Water Available
- Water Source: Public
- Electric: 220 Volts
Property and Assessments
- Home Warranty: Yes
- Property Condition: Resale
Green Features
Lot Information
- Above Grade Finished Area: 938
- Common Walls: 2+ Common Walls
- Lot Features: Other
- Waterfront Footage: Creek
Multi Family
- Number of Units To Be Built: Square Feet
Rental
Rent Information
- Land Lease: Yes
Public Records for 1225 Westchester Ridge NE
Tax Record
- 2024$3,869.00 ($322.42 / month)
Home Facts
- Beds1
- Baths1
- Total Finished SqFt938 SqFt
- Above Grade Finished938 SqFt
- StoriesOne
- Lot Size0.0300 Acres
- StyleCondominium
- Year Built2002
- APN18 157 10 061
- CountyDeKalb


