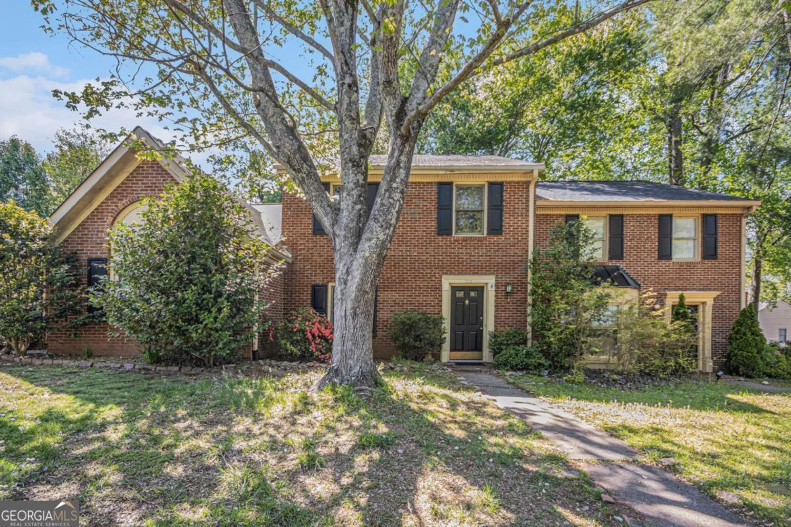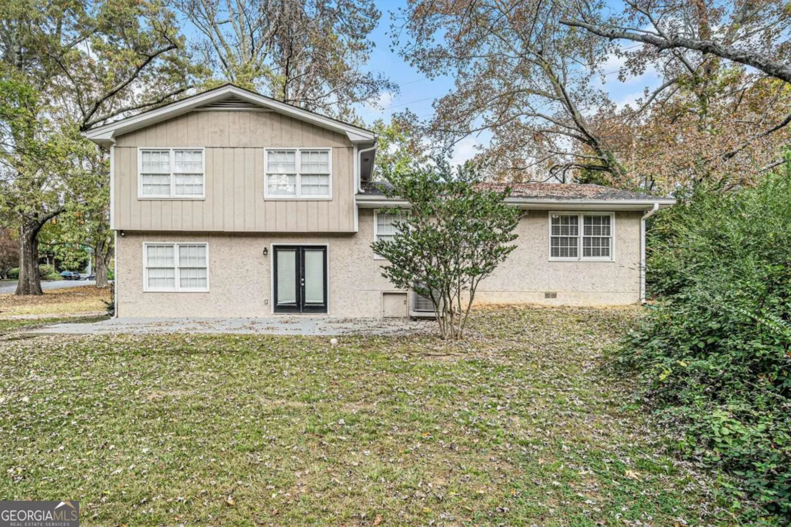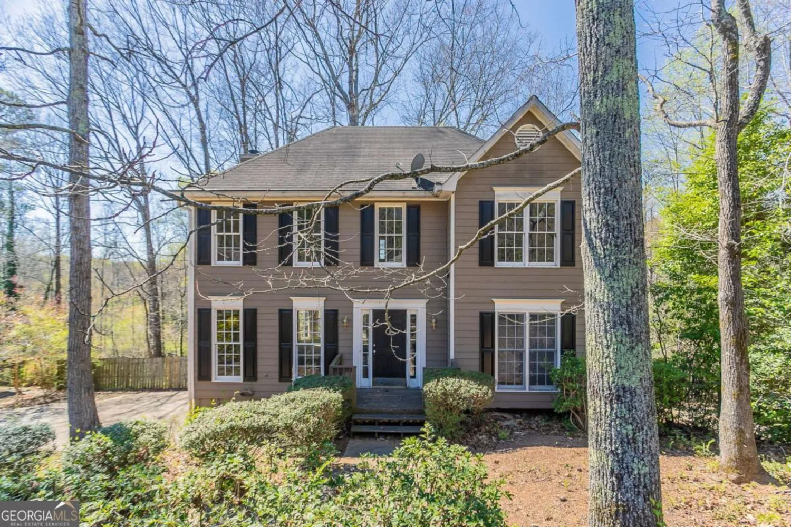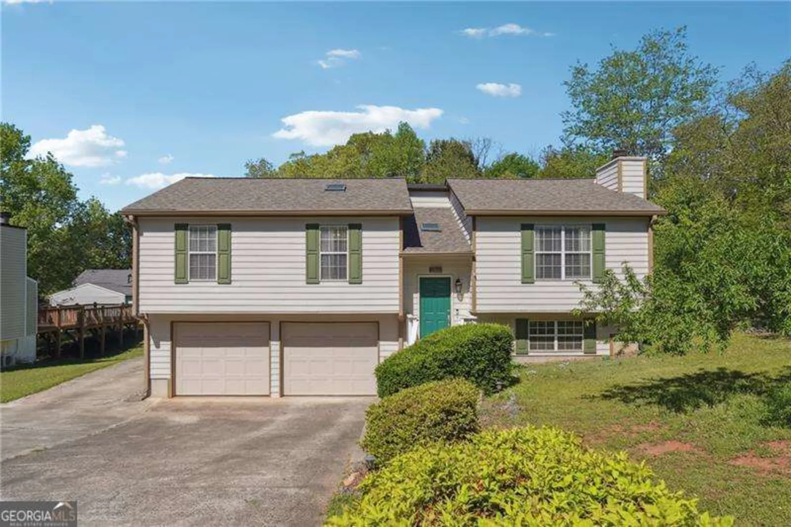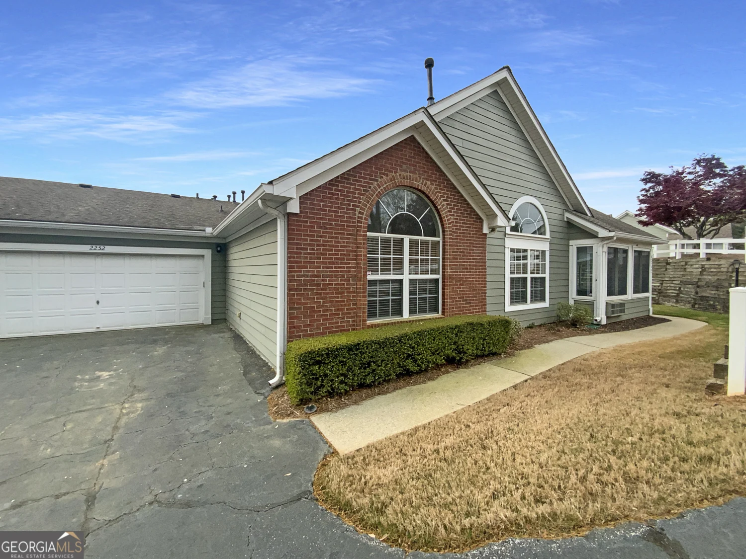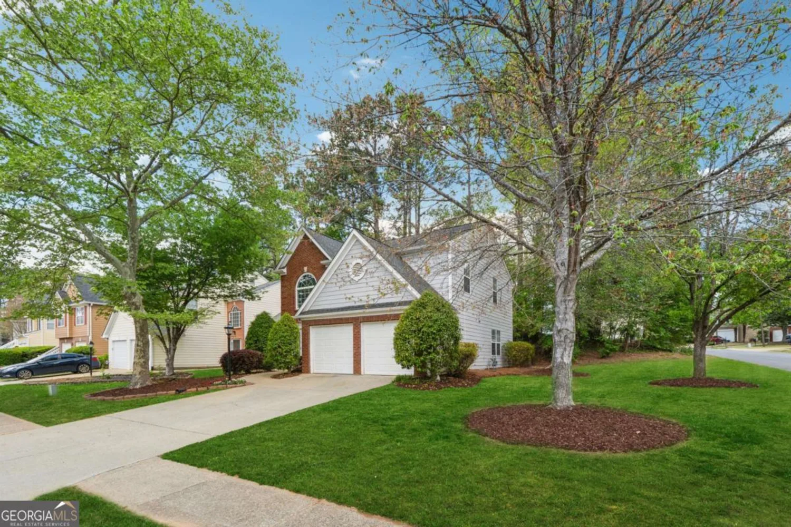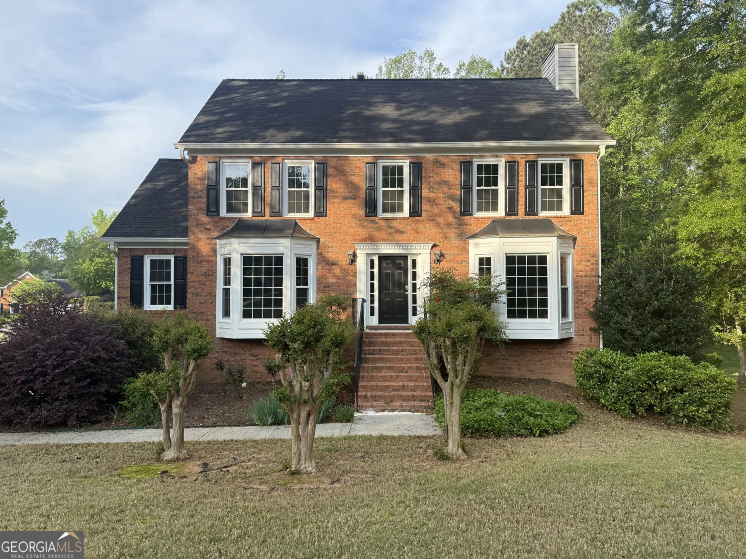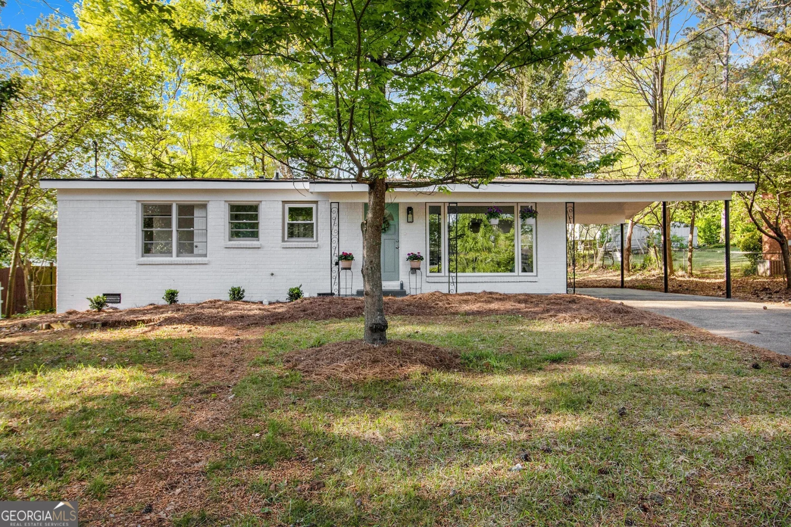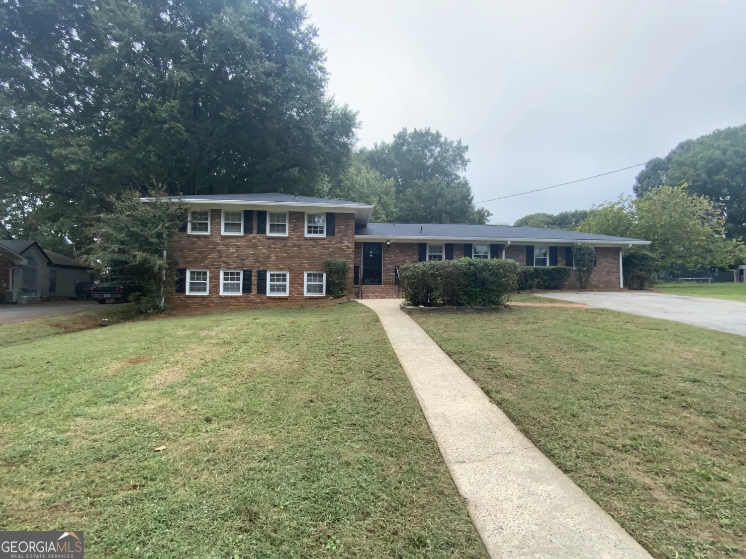4988 meadow laneMarietta, GA 30068
4988 meadow laneMarietta, GA 30068
Description
Welcome to this charming East Cobb home in excellent school district! This 3 bed, 2 and a half bath condo has been very well-maintained and is move-in ready. One-car garage with surplus storage room. The kitchen features white shaker cabinets, granite countertops, subway tile backsplash, stainless appliances and high-end lighting fixtures. The dining area has plenty of room for everyone and flows seamlessly to the living room, with a board and batten accent wall. Wide-planked engineered hardwoods, a half bath, the laundry room & a reading nook cap off the main level. Up stairs is the primary suite, w/ his and hers closets, & a barn door leading to the ensuite bathroom with granite, & tiled shower. Two additional spacious bedrooms share another full bathroom w/ granite and a tiled shower/tub. Fenced & private front patio with outdoor dining area. Out back, you'll find a fenced area perfect for grilling. The neighborhood pool is just a short walk away. Additional parking in the driveway, one assigned space in front, and guest parking throughout the community.
Property Details for 4988 Meadow Lane
- Subdivision ComplexThe Meadows
- Architectural StyleTraditional
- Num Of Parking Spaces1
- Parking FeaturesGarage, Garage Door Opener, Kitchen Level, Parking Pad
- Property AttachedYes
LISTING UPDATED:
- StatusActive
- MLS #10485984
- Days on Site39
- Taxes$4,300 / year
- HOA Fees$4,800 / month
- MLS TypeResidential
- Year Built1973
- Lot Size0.14 Acres
- CountryCobb
LISTING UPDATED:
- StatusActive
- MLS #10485984
- Days on Site39
- Taxes$4,300 / year
- HOA Fees$4,800 / month
- MLS TypeResidential
- Year Built1973
- Lot Size0.14 Acres
- CountryCobb
Building Information for 4988 Meadow Lane
- StoriesTwo
- Year Built1973
- Lot Size0.1440 Acres
Payment Calculator
Term
Interest
Home Price
Down Payment
The Payment Calculator is for illustrative purposes only. Read More
Property Information for 4988 Meadow Lane
Summary
Location and General Information
- Community Features: Pool
- Directions: Take 400S to Abernathy and turn left. In 4.7 miles, turn right on Lower Roswell Road. After 800 feet, turn right on Davidson Rd NE and keep right on Riveridge Court. Take the first exit onto Meadow Lane, home is at the end of the street.
- Coordinates: 33.960339,-84.408049
School Information
- Elementary School: Sope Creek
- Middle School: Dickerson
- High School: Walton
Taxes and HOA Information
- Parcel Number: 01014500430
- Tax Year: 2024
- Association Fee Includes: Maintenance Structure, Maintenance Grounds, Pest Control, Swimming, Tennis, Trash, Water
Virtual Tour
Parking
- Open Parking: Yes
Interior and Exterior Features
Interior Features
- Cooling: Ceiling Fan(s), Central Air
- Heating: Central, Natural Gas
- Appliances: Dishwasher, Disposal, Gas Water Heater, Microwave, Oven/Range (Combo), Stainless Steel Appliance(s)
- Basement: None
- Flooring: Carpet, Hardwood, Tile
- Interior Features: Roommate Plan, Split Bedroom Plan, Walk-In Closet(s)
- Levels/Stories: Two
- Window Features: Double Pane Windows
- Kitchen Features: Breakfast Bar, Kitchen Island, Solid Surface Counters
- Foundation: Slab
- Total Half Baths: 1
- Bathrooms Total Integer: 3
- Bathrooms Total Decimal: 2
Exterior Features
- Construction Materials: Concrete
- Fencing: Back Yard, Front Yard, Privacy
- Patio And Porch Features: Patio
- Roof Type: Composition, Tile
- Security Features: Smoke Detector(s)
- Laundry Features: In Hall, Laundry Closet
- Pool Private: No
Property
Utilities
- Sewer: Public Sewer
- Utilities: Cable Available, Electricity Available, Natural Gas Available, Phone Available, Sewer Available, Underground Utilities, Water Available
- Water Source: Public
- Electric: 220 Volts
Property and Assessments
- Home Warranty: Yes
- Property Condition: Resale
Green Features
Lot Information
- Above Grade Finished Area: 1560
- Common Walls: 2+ Common Walls, No One Above, No One Below
- Lot Features: Level, Private
Multi Family
- Number of Units To Be Built: Square Feet
Rental
Rent Information
- Land Lease: Yes
Public Records for 4988 Meadow Lane
Tax Record
- 2024$4,300.00 ($358.33 / month)
Home Facts
- Beds3
- Baths2
- Total Finished SqFt1,560 SqFt
- Above Grade Finished1,560 SqFt
- StoriesTwo
- Lot Size0.1440 Acres
- StyleTownhouse
- Year Built1973
- APN01014500430
- CountyCobb


