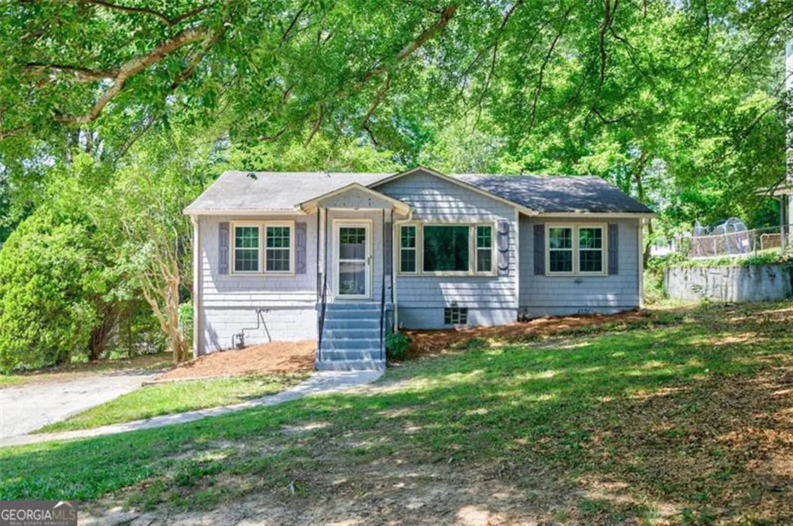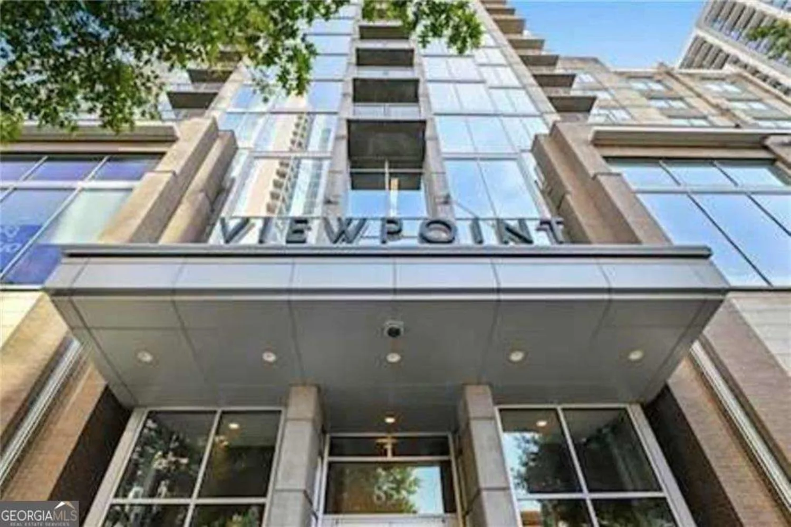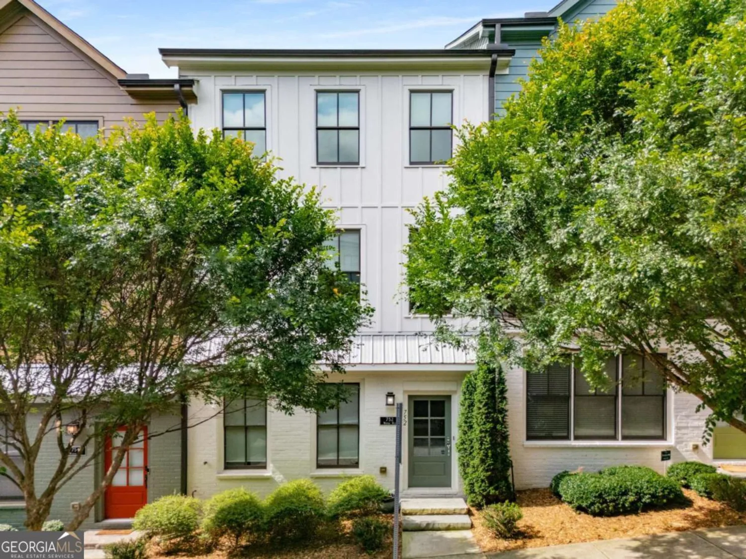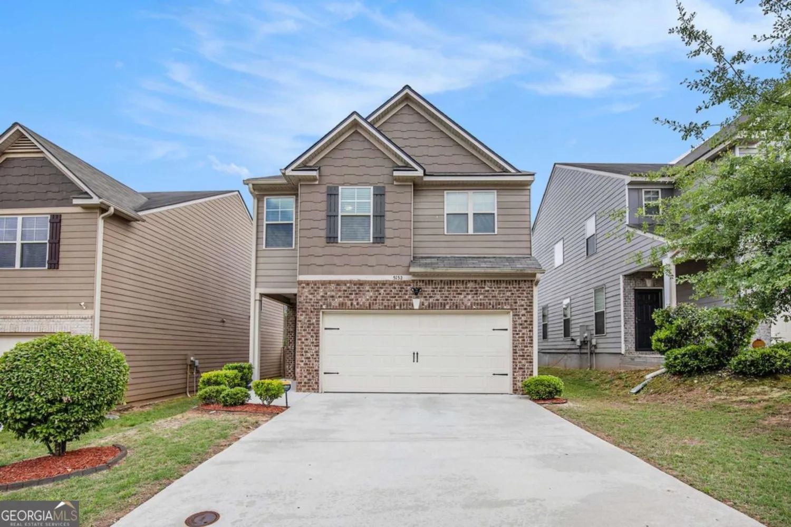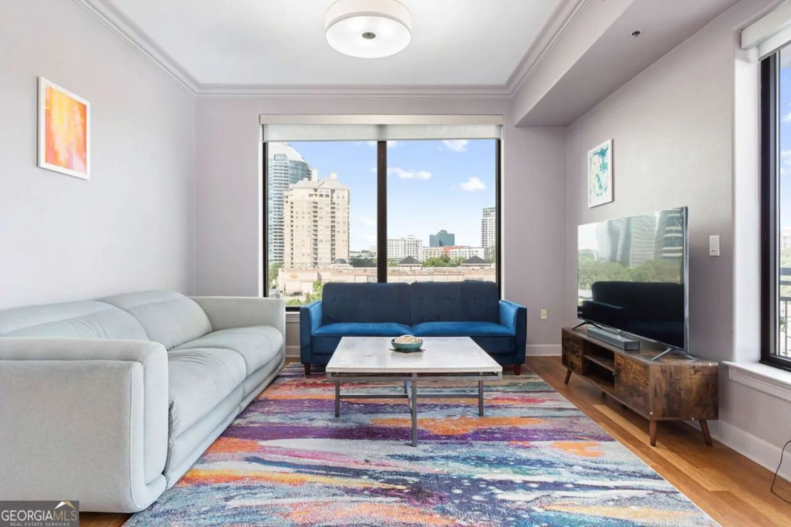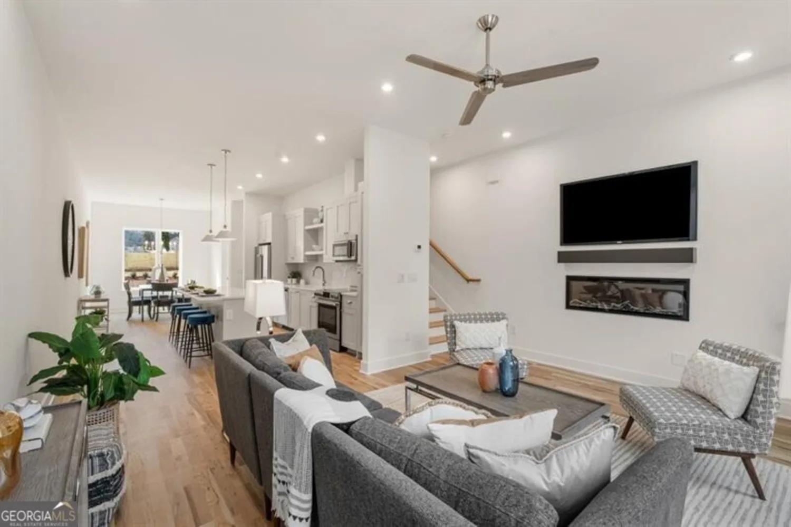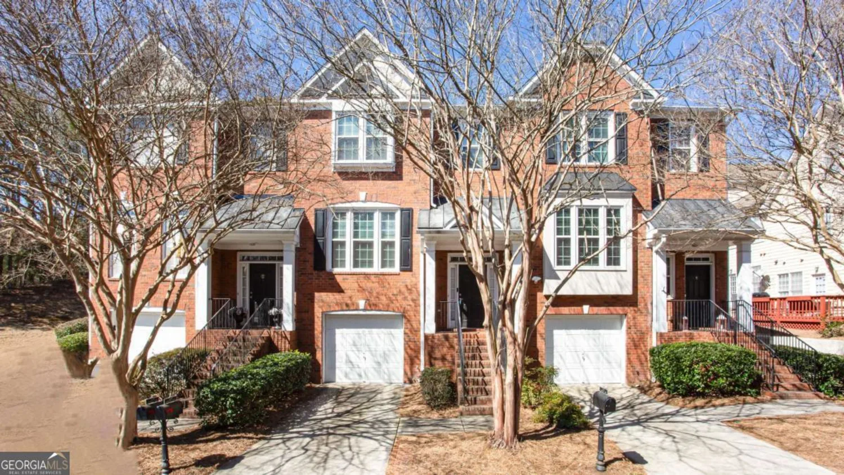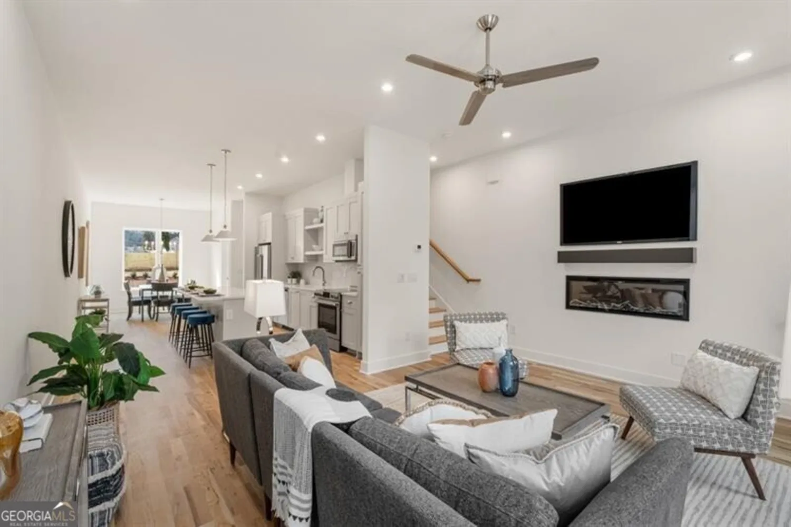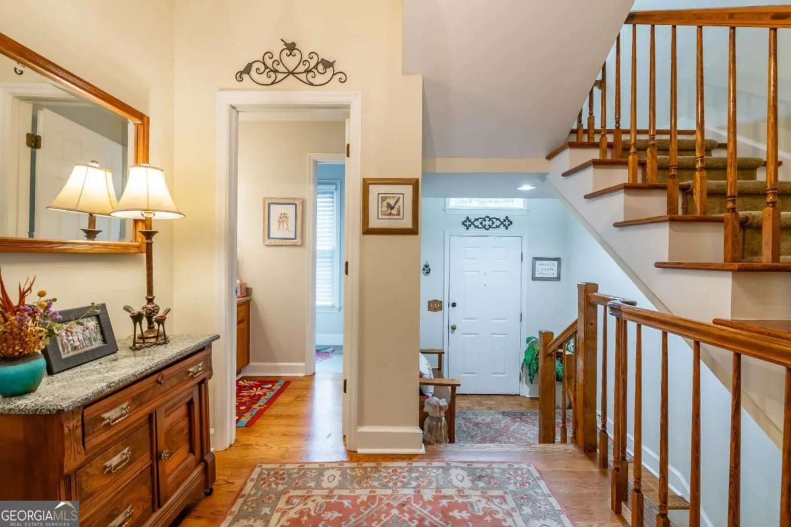160 color circleAtlanta, GA 30317
160 color circleAtlanta, GA 30317
Description
Welcome to your luxury and contemporary dream home in the highly sought-after colorful Paintbox community, nestled in the heart of vibrant Kirkwood. This light-filled three-story townhome, just two years old, is a true showstopper, boasting designer upgrades, thoughtful details, and an unbeatable location - all under $500K! Step inside to discover a spacious open floor plan featuring new LVP flooring throughout and a chef's dream kitchen outfitted with stainless steel appliances, quartz countertops with waterfall edges, custom lighting, updated cabinetry, a large island, and an expansive walk-in pantry. The kitchen flows effortlessly into the cozy living and dining areas, creating the perfect setting for entertaining or everyday living. Just off the living room, step outside to your large, fully covered private porch - ideal for relaxing mornings or winding down in the evenings. Upstairs, the split-bedroom layout provides optimal privacy and flexibility. The luxurious and oversized primary suite features a beautifully upgraded bathroom and an impressive walk-in closet. Across the hall, a second generously sized bedroom also includes a walk-in closet and access to a stylish full bathroom - a layout perfect for guests or a roommate setup. Convenient washer and dryer hookups are located in the upstairs hall. Downstairs, you'll find a two-car tandem garage with plenty of additional storage space, making organization a breeze. The Paintbox community is not only beautifully landscaped but also offers great amenities including a private dog park, garden area, and ample guest parking, perfect for outdoor enthusiasts and pet owners. And the location truly canCOt be beat Co just steps from Kirkwood Village, East Atlanta Village, Pullman Yards, Kirkwood Forest, The PATH, and a quick ride to The BeltLine. Plus, you're just minutes from I-20, 75/85, Edgewood, Downtown Atlanta, and all of your favorite Intown neighborhoods. With its flawless design, turnkey condition, and unbeatable location, this rare gem is your opportunity to experience the best of Atlanta's urban lifestyle. Cheapest in the neighborhood. Don't miss out - this one won't last long!
Property Details for 160 Color Circle
- Subdivision ComplexPaintbox
- Architectural StyleCraftsman, Other
- ExteriorBalcony, Garden
- Num Of Parking Spaces2
- Parking FeaturesAttached, Basement, Garage, Garage Door Opener, Off Street, Side/Rear Entrance
- Property AttachedYes
LISTING UPDATED:
- StatusActive Under Contract
- MLS #10486146
- Days on Site68
- HOA Fees$1,680 / month
- MLS TypeResidential
- Year Built2021
- Lot Size0.03 Acres
- CountryDeKalb
LISTING UPDATED:
- StatusActive Under Contract
- MLS #10486146
- Days on Site68
- HOA Fees$1,680 / month
- MLS TypeResidential
- Year Built2021
- Lot Size0.03 Acres
- CountryDeKalb
Building Information for 160 Color Circle
- StoriesThree Or More
- Year Built2021
- Lot Size0.0300 Acres
Payment Calculator
Term
Interest
Home Price
Down Payment
The Payment Calculator is for illustrative purposes only. Read More
Property Information for 160 Color Circle
Summary
Location and General Information
- Community Features: Park, Sidewalks, Street Lights, Near Public Transport, Walk To Schools, Near Shopping
- Directions: Please use your GPS!
- View: City
- Coordinates: 33.748182,-84.322161
School Information
- Elementary School: Toomer
- Middle School: King
- High School: MH Jackson Jr
Taxes and HOA Information
- Parcel Number: 15 206 02 287
- Association Fee Includes: Insurance, Maintenance Structure, Maintenance Grounds, Pest Control, Reserve Fund, Trash
Virtual Tour
Parking
- Open Parking: No
Interior and Exterior Features
Interior Features
- Cooling: Ceiling Fan(s), Central Air, Heat Pump, Zoned
- Heating: Central, Electric, Forced Air, Heat Pump
- Appliances: Dishwasher, Disposal, Dryer, Electric Water Heater, Microwave, Oven/Range (Combo), Refrigerator, Stainless Steel Appliance(s), Washer
- Basement: None
- Flooring: Other, Stone, Tile
- Interior Features: Beamed Ceilings, Double Vanity, High Ceilings, Other, Roommate Plan, Split Bedroom Plan, Tray Ceiling(s), Walk-In Closet(s)
- Levels/Stories: Three Or More
- Other Equipment: Intercom
- Window Features: Double Pane Windows
- Kitchen Features: Breakfast Area, Breakfast Bar, Kitchen Island, Pantry, Solid Surface Counters
- Foundation: Slab
- Bathrooms Total Integer: 2
- Bathrooms Total Decimal: 2
Exterior Features
- Construction Materials: Concrete
- Fencing: Back Yard
- Patio And Porch Features: Deck, Patio
- Roof Type: Composition
- Security Features: Security System, Smoke Detector(s)
- Laundry Features: In Hall, Laundry Closet, Upper Level
- Pool Private: No
Property
Utilities
- Sewer: Public Sewer
- Utilities: Cable Available, Electricity Available, High Speed Internet, Phone Available, Sewer Available, Underground Utilities, Water Available
- Water Source: Public
- Electric: 220 Volts
Property and Assessments
- Home Warranty: Yes
- Property Condition: Resale
Green Features
- Green Energy Efficient: Appliances, Thermostat
Lot Information
- Above Grade Finished Area: 1120
- Common Walls: 2+ Common Walls, No One Above, No One Below
- Lot Features: Level, Other, Private
Multi Family
- Number of Units To Be Built: Square Feet
Rental
Rent Information
- Land Lease: Yes
Public Records for 160 Color Circle
Home Facts
- Beds2
- Baths2
- Total Finished SqFt1,120 SqFt
- Above Grade Finished1,120 SqFt
- StoriesThree Or More
- Lot Size0.0300 Acres
- StyleTownhouse
- Year Built2021
- APN15 206 02 287
- CountyDeKalb


