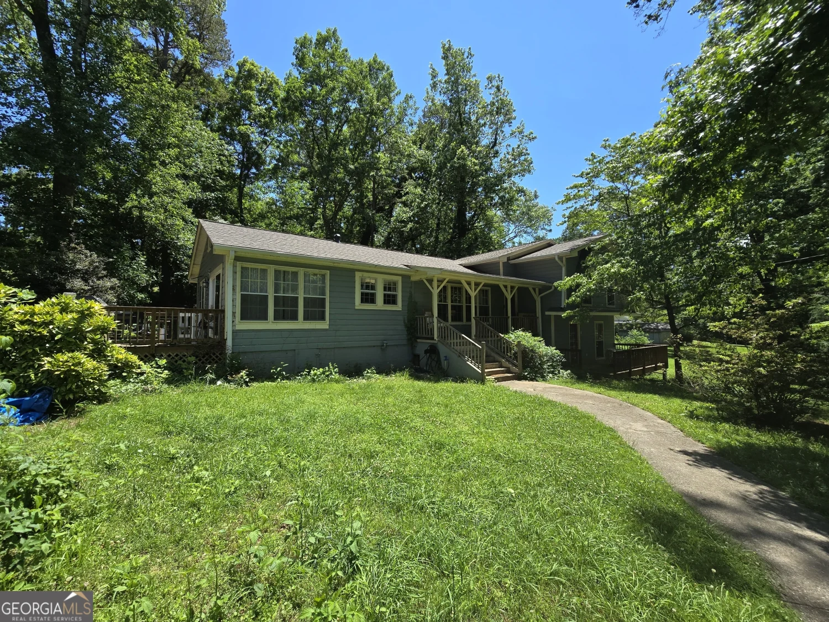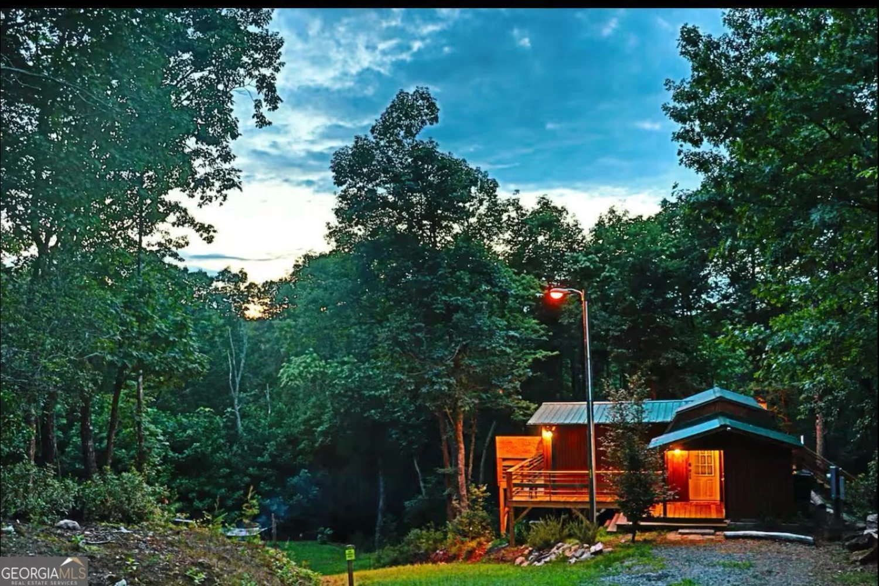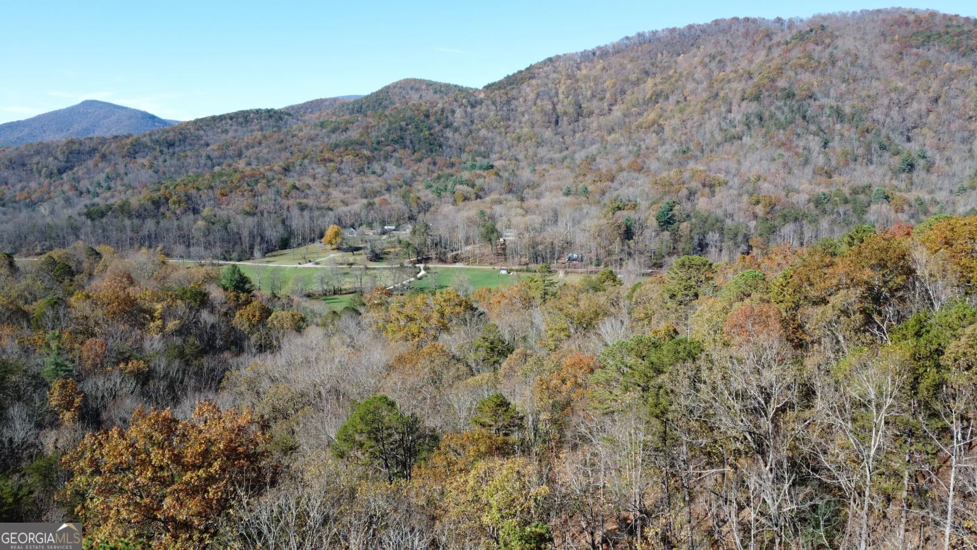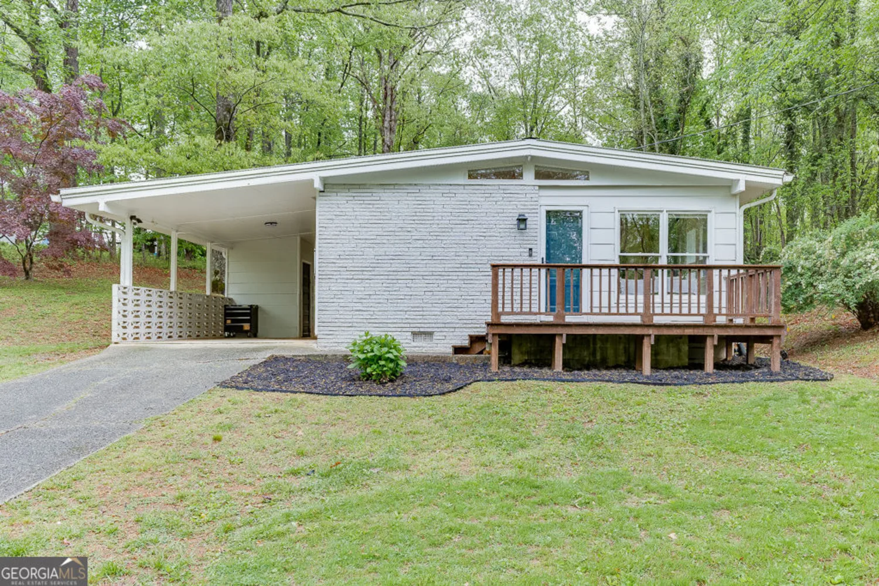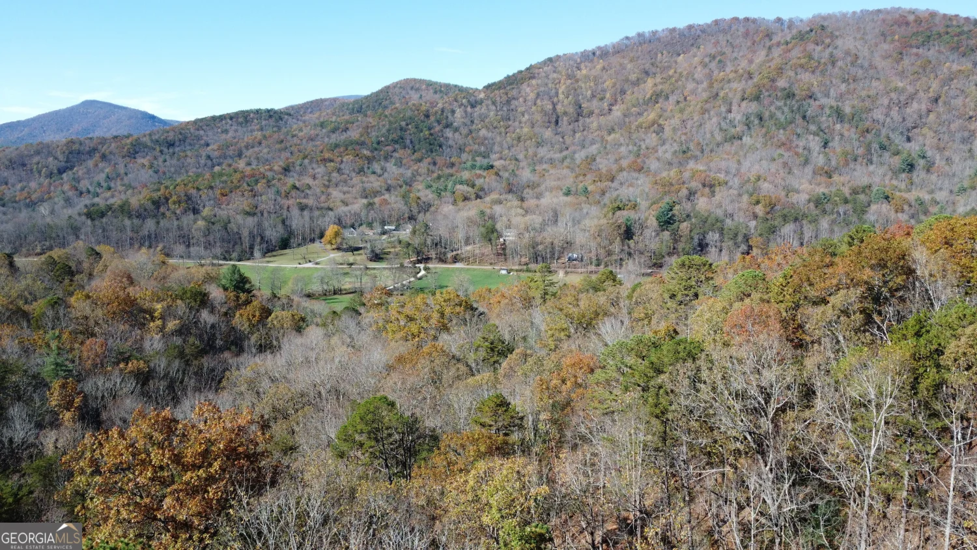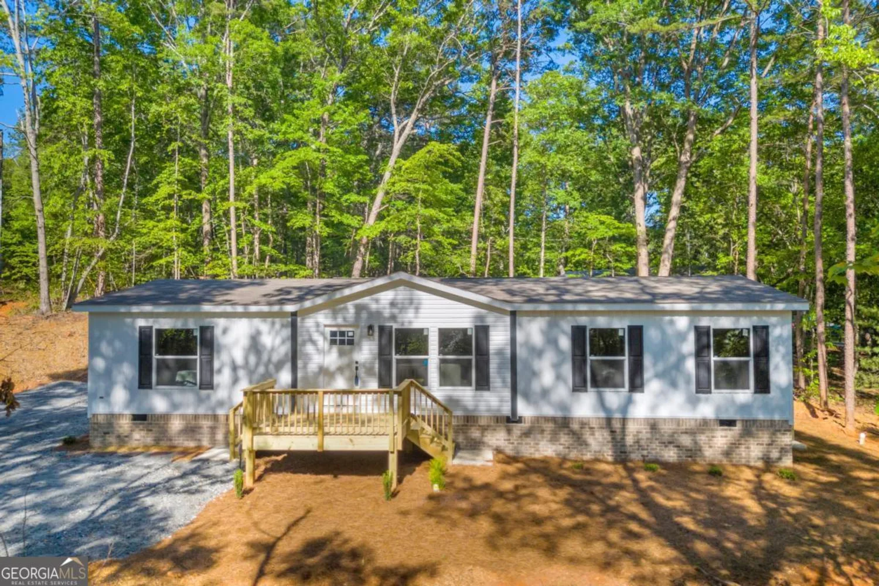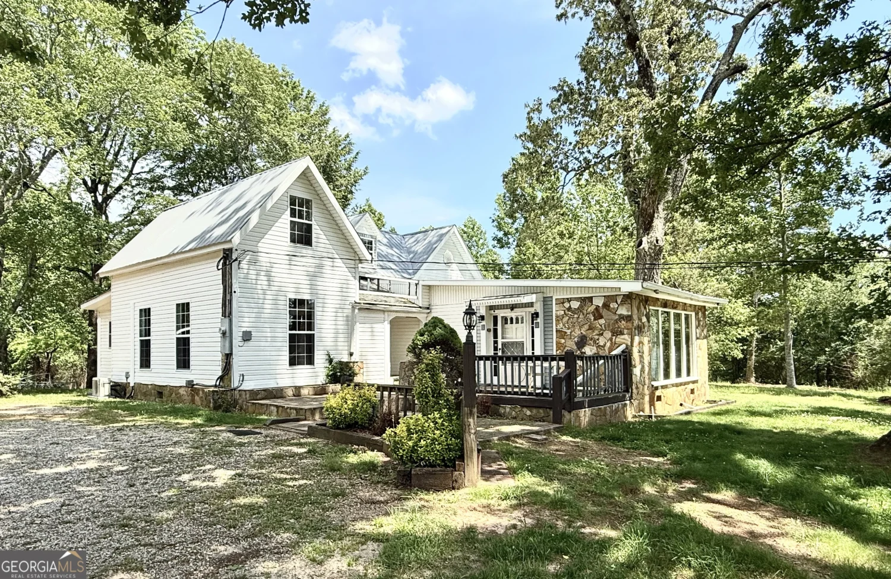429 skyview driveClarkesville, GA 30523
429 skyview driveClarkesville, GA 30523
Description
Enjoy serene mountain views with brilliant sunrises and sunsets from high above the surrounding terrain. Easy drive to Helen, Sautee Nacoochee, Cleveland and Clarkesville. Potential rental/ investment property features 3 bedrooms and 2 baths on 1.81+- wooded acres. Septic system rated for 2 bedrooms. Pictures can not do justice to the extraordinary mountain views from all three levels. Call your agent, hop in the car and come see for yourself! Seller's agent is related to seller.
Property Details for 429 Skyview Drive
- Subdivision ComplexSkyview
- Architectural StyleCraftsman
- Parking FeaturesGarage, Garage Door Opener
- Property AttachedNo
LISTING UPDATED:
- StatusClosed
- MLS #10486375
- Days on Site54
- Taxes$2,424.94 / year
- HOA Fees$150 / month
- MLS TypeResidential
- Year Built1983
- Lot Size1.81 Acres
- CountryHabersham
LISTING UPDATED:
- StatusClosed
- MLS #10486375
- Days on Site54
- Taxes$2,424.94 / year
- HOA Fees$150 / month
- MLS TypeResidential
- Year Built1983
- Lot Size1.81 Acres
- CountryHabersham
Building Information for 429 Skyview Drive
- StoriesTwo
- Year Built1983
- Lot Size1.8100 Acres
Payment Calculator
Term
Interest
Home Price
Down Payment
The Payment Calculator is for illustrative purposes only. Read More
Property Information for 429 Skyview Drive
Summary
Location and General Information
- Community Features: Lake
- Directions: From Helen: Head southeast on Unicoi Tpke (GA-17/GA-75). Go for 2.4 mi. Turn left onto Unicoi Tpke (GA-17) toward Sautee/Clarkesville. Go for 6.9 mi. Turn left onto Skyview Cir. Go for 0.3 mi. Continue right on Skyview Dr. Go for 0.3 mi. House is on left.
- View: Mountain(s)
- Coordinates: 34.637234,-83.61223
School Information
- Elementary School: Fairview
- Middle School: North Habersham
- High School: Habersham Central
Taxes and HOA Information
- Parcel Number: 020 082
- Tax Year: 23
- Association Fee Includes: Private Roads
- Tax Lot: 23 AN
Virtual Tour
Parking
- Open Parking: No
Interior and Exterior Features
Interior Features
- Cooling: Ceiling Fan(s), Electric, Heat Pump, Other, Zoned
- Heating: Electric, Heat Pump, Hot Water, Other, Wood, Zoned
- Appliances: Dishwasher, Disposal, Electric Water Heater, Microwave, Oven/Range (Combo)
- Basement: Concrete, Exterior Entry, Interior Entry, Partial
- Fireplace Features: Family Room, Wood Burning Stove
- Flooring: Carpet, Laminate, Other
- Interior Features: Tile Bath, Vaulted Ceiling(s)
- Levels/Stories: Two
- Bathrooms Total Integer: 2
- Main Full Baths: 1
- Bathrooms Total Decimal: 2
Exterior Features
- Construction Materials: Wood Siding
- Roof Type: Composition
- Laundry Features: In Basement
- Pool Private: No
Property
Utilities
- Sewer: Septic Tank
- Utilities: Cable Available, Electricity Available, High Speed Internet, Phone Available
- Water Source: Private, Well
Property and Assessments
- Home Warranty: Yes
- Property Condition: Resale
Green Features
Lot Information
- Above Grade Finished Area: 1080
- Lot Features: Corner Lot, Steep Slope
Multi Family
- Number of Units To Be Built: Square Feet
Rental
Rent Information
- Land Lease: Yes
Public Records for 429 Skyview Drive
Tax Record
- 23$2,424.94 ($202.08 / month)
Home Facts
- Beds3
- Baths2
- Total Finished SqFt1,660 SqFt
- Above Grade Finished1,080 SqFt
- Below Grade Finished580 SqFt
- StoriesTwo
- Lot Size1.8100 Acres
- StyleSingle Family Residence
- Year Built1983
- APN020 082
- CountyHabersham
- Fireplaces1


