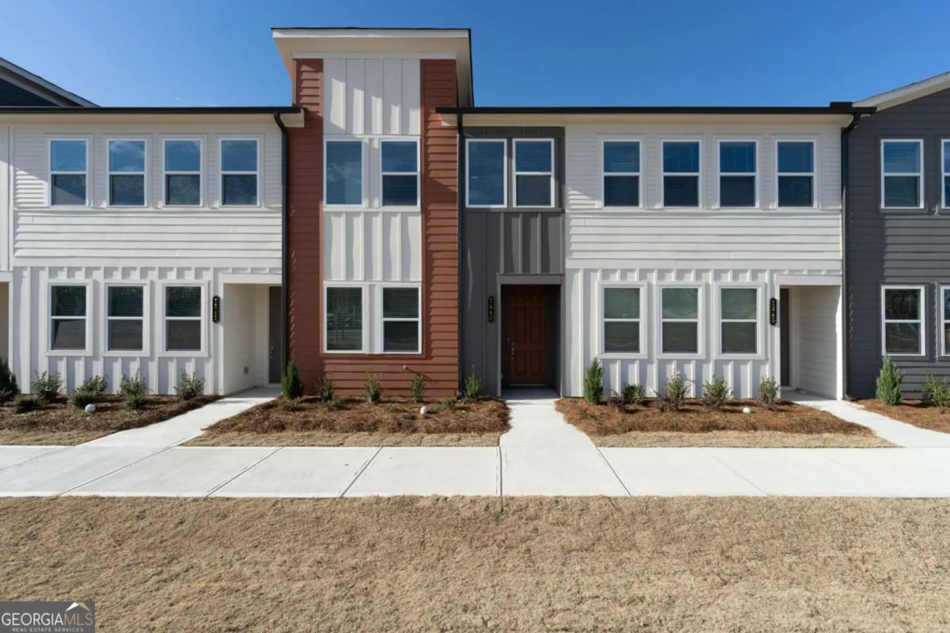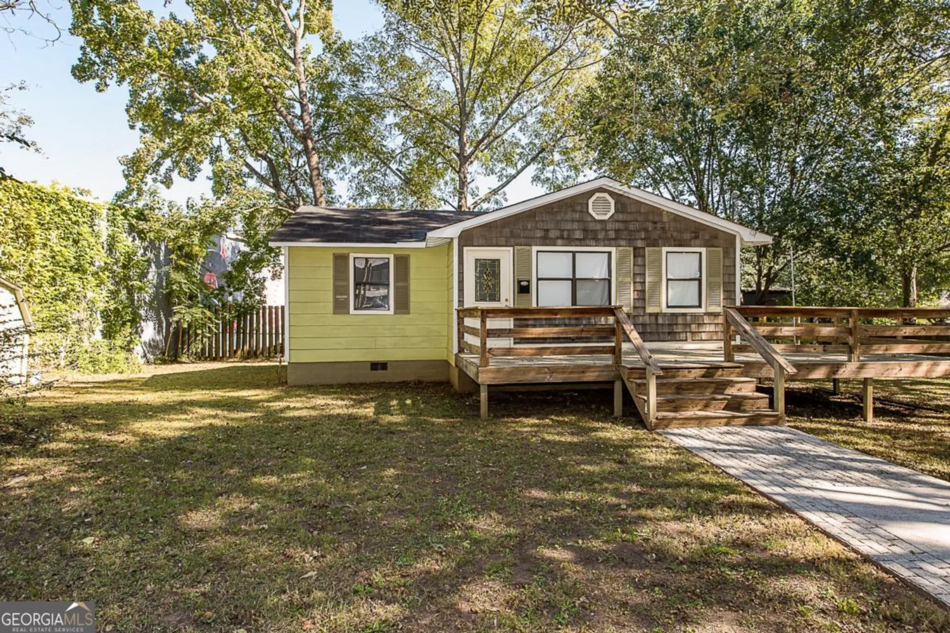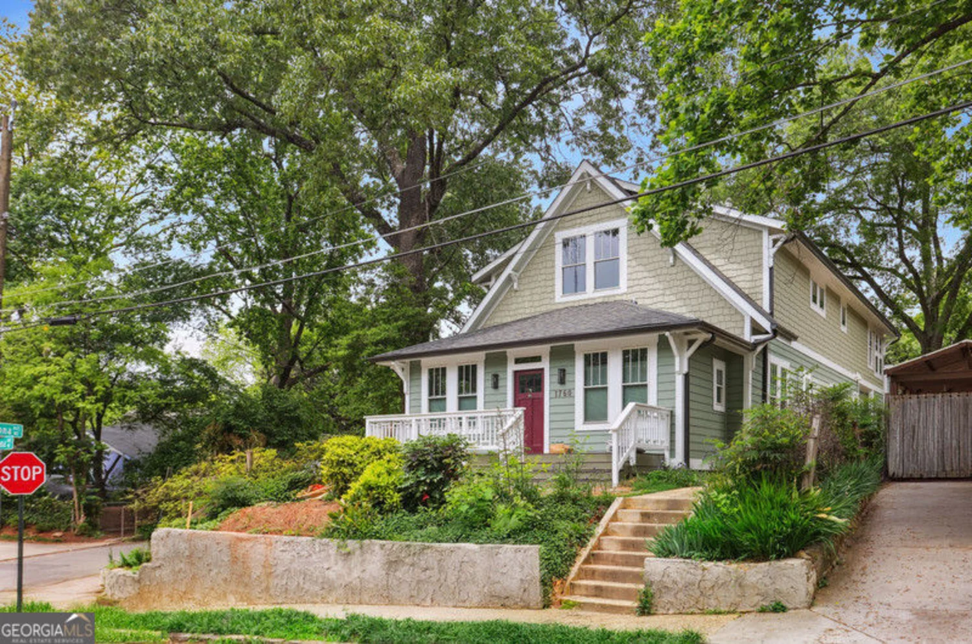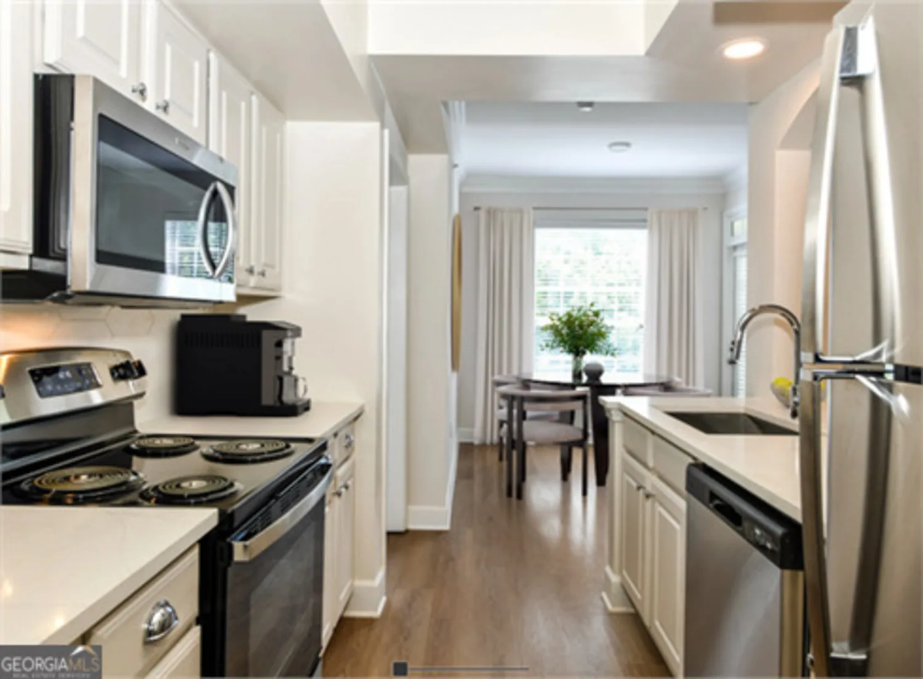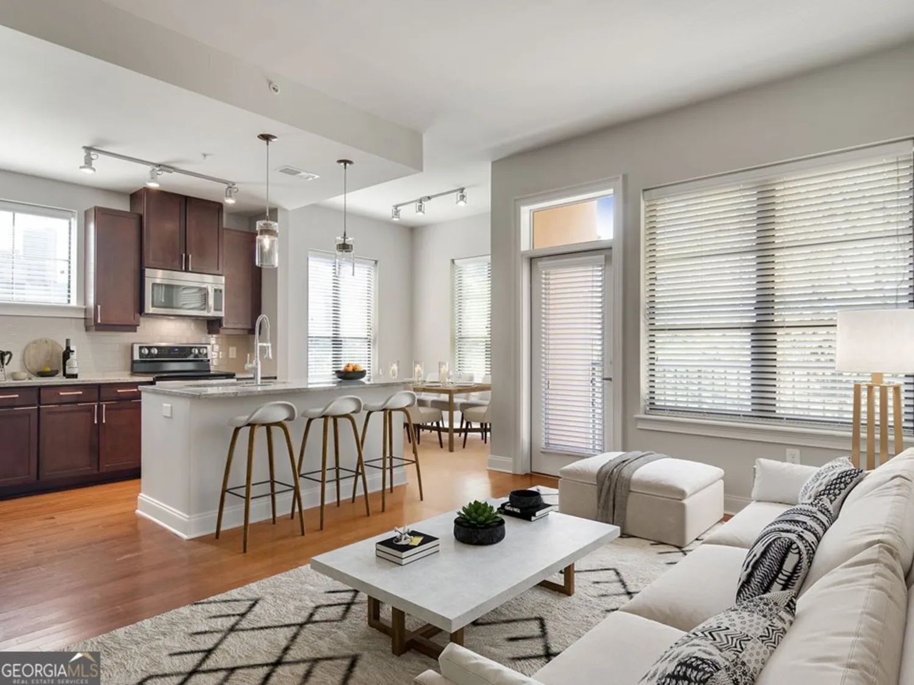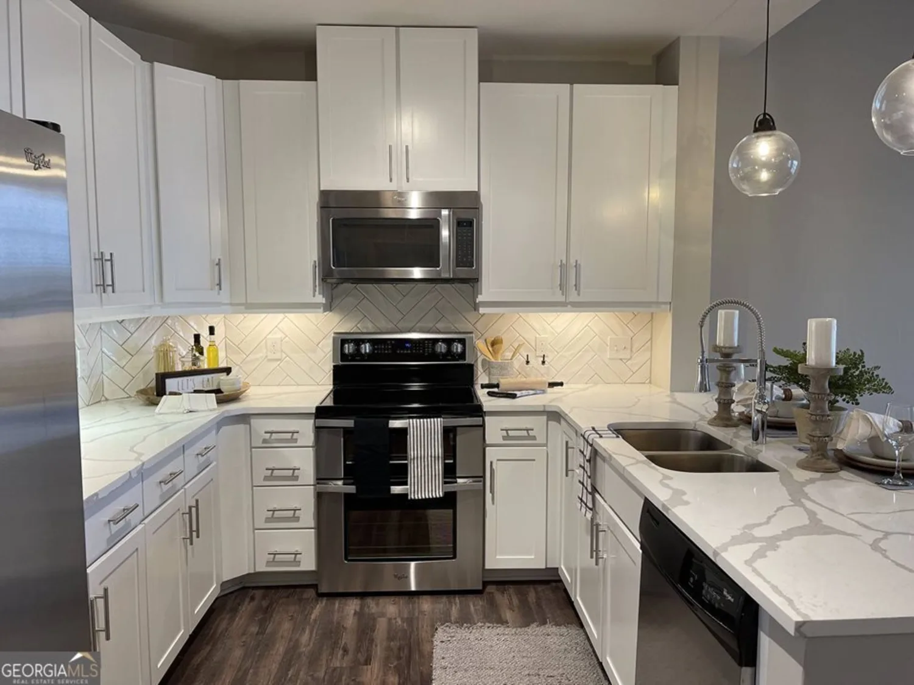1225 milton terrace seAtlanta, GA 30315
1225 milton terrace seAtlanta, GA 30315
Description
This stunning new construction offers 3 spacious bedrooms and 3.5 baths, all wrapped in an inviting single-level layout. With over 2,100 sq ft of beautifully designed living space, enjoy open-concept living, a chef-inspired kitchen, sleek hardwood floors, and a cozy fireplace perfect for relaxing evenings. The sun-drenched layout flows seamlessly to a private back patio - ideal for entertaining or winding down. Located just steps from the Beltline, Grant Park, The Beacon, breweries, and local hotspots. Quick access to I-20, I-75/85, Hartsfield-Jackson Airport, and only minutes from Tyler Perry Studios, Mercedes-Benz Stadium, and Downtown ATL.
Property Details for 1225 Milton Terrace SE
- Subdivision ComplexChosewood Park
- Architectural StyleCraftsman, Ranch, Traditional
- ExteriorOther
- Num Of Parking Spaces2
- Parking FeaturesAttached
- Property AttachedYes
- Waterfront FeaturesNo Dock Or Boathouse
LISTING UPDATED:
- StatusActive
- MLS #10486737
- Days on Site48
- MLS TypeResidential Lease
- Year Built2021
- Lot Size0.15 Acres
- CountryFulton
LISTING UPDATED:
- StatusActive
- MLS #10486737
- Days on Site48
- MLS TypeResidential Lease
- Year Built2021
- Lot Size0.15 Acres
- CountryFulton
Building Information for 1225 Milton Terrace SE
- StoriesOne
- Year Built2021
- Lot Size0.1460 Acres
Payment Calculator
Term
Interest
Home Price
Down Payment
The Payment Calculator is for illustrative purposes only. Read More
Property Information for 1225 Milton Terrace SE
Summary
Location and General Information
- Community Features: None
- Directions: GPS
- View: City
- Coordinates: 33.721329,-84.381686
School Information
- Elementary School: Benteen
- Middle School: King
- High School: MH Jackson Jr
Taxes and HOA Information
- Parcel Number: 14 005600040075
- Association Fee Includes: None
Virtual Tour
Parking
- Open Parking: No
Interior and Exterior Features
Interior Features
- Cooling: Ceiling Fan(s), Central Air
- Heating: Central, Electric, Forced Air
- Appliances: Dishwasher, Dryer, Electric Water Heater, Microwave, Oven/Range (Combo), Refrigerator, Washer
- Basement: None
- Fireplace Features: Factory Built, Family Room
- Flooring: Hardwood, Tile, Vinyl
- Interior Features: High Ceilings, Master On Main Level, Roommate Plan, Walk-In Closet(s)
- Levels/Stories: One
- Window Features: Double Pane Windows
- Kitchen Features: Kitchen Island, Walk-in Pantry
- Main Bedrooms: 3
- Total Half Baths: 1
- Bathrooms Total Integer: 4
- Main Full Baths: 3
- Bathrooms Total Decimal: 3
Exterior Features
- Construction Materials: Wood Siding
- Fencing: Back Yard
- Patio And Porch Features: Patio
- Roof Type: Composition
- Security Features: Carbon Monoxide Detector(s), Smoke Detector(s)
- Laundry Features: Mud Room
- Pool Private: No
Property
Utilities
- Sewer: Public Sewer
- Utilities: Cable Available, Electricity Available, High Speed Internet, Natural Gas Available, Sewer Available, Underground Utilities, Water Available
- Water Source: Public
Property and Assessments
- Home Warranty: No
- Property Condition: New Construction
Green Features
Lot Information
- Common Walls: No Common Walls
- Lot Features: Level, Private
- Waterfront Footage: No Dock Or Boathouse
Multi Family
- Number of Units To Be Built: Square Feet
Rental
Rent Information
- Land Lease: No
Public Records for 1225 Milton Terrace SE
Home Facts
- Beds3
- Baths3
- StoriesOne
- Lot Size0.1460 Acres
- StyleSingle Family Residence
- Year Built2021
- APN14 005600040075
- CountyFulton
- Fireplaces1


