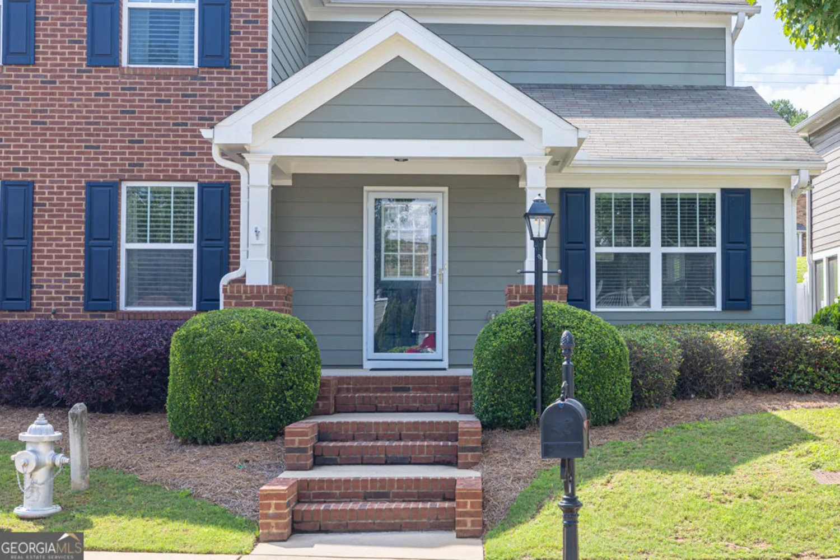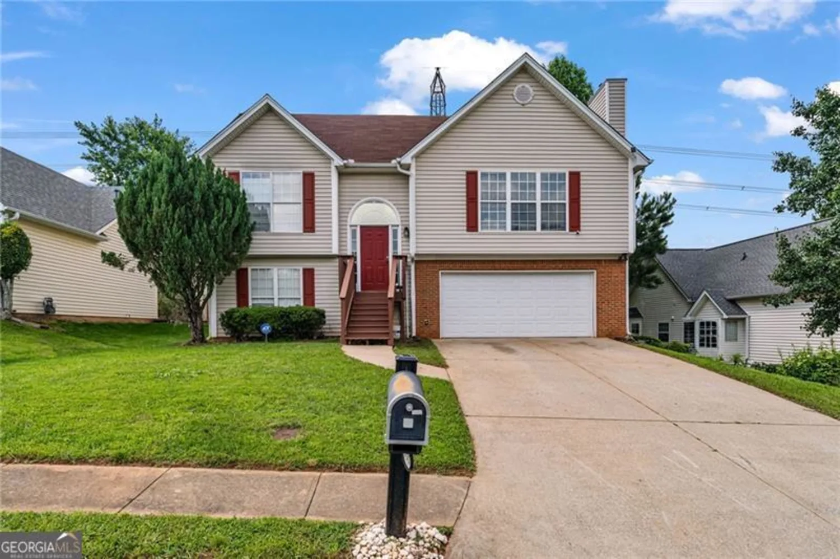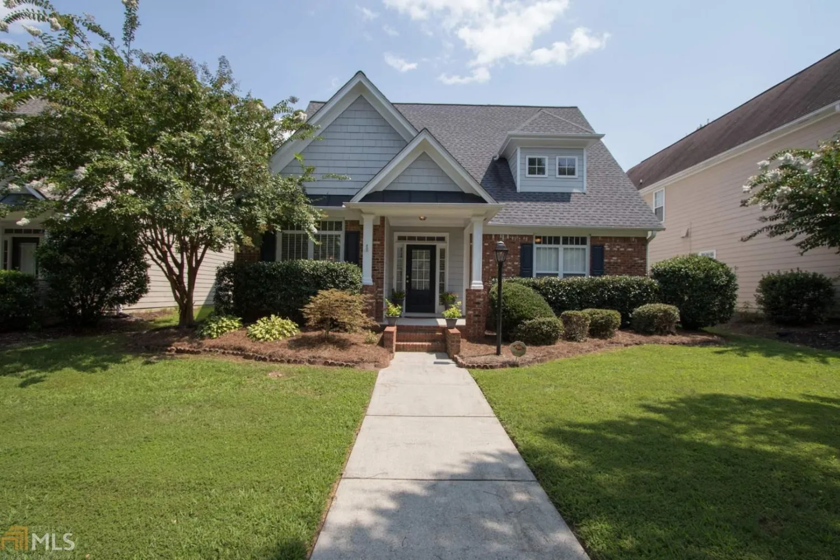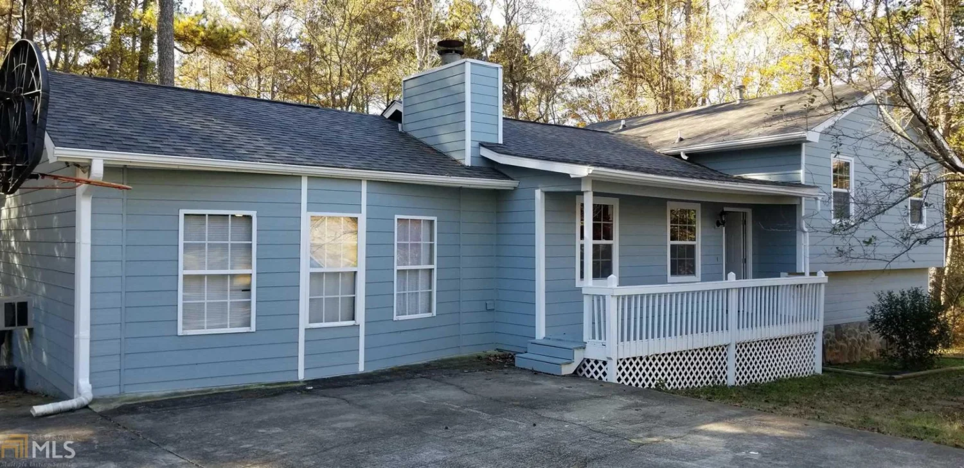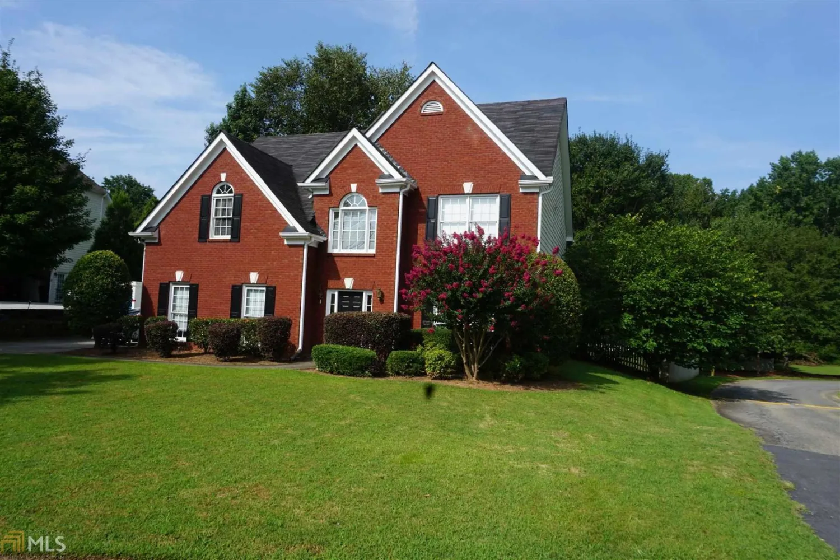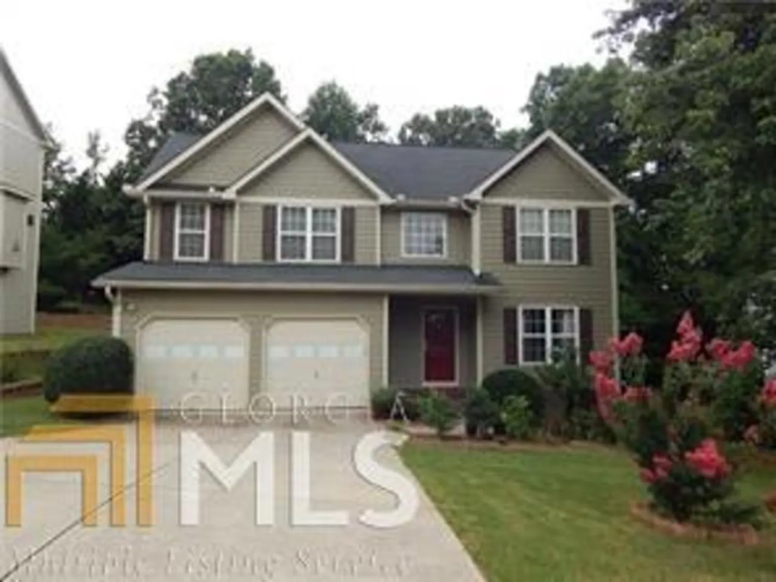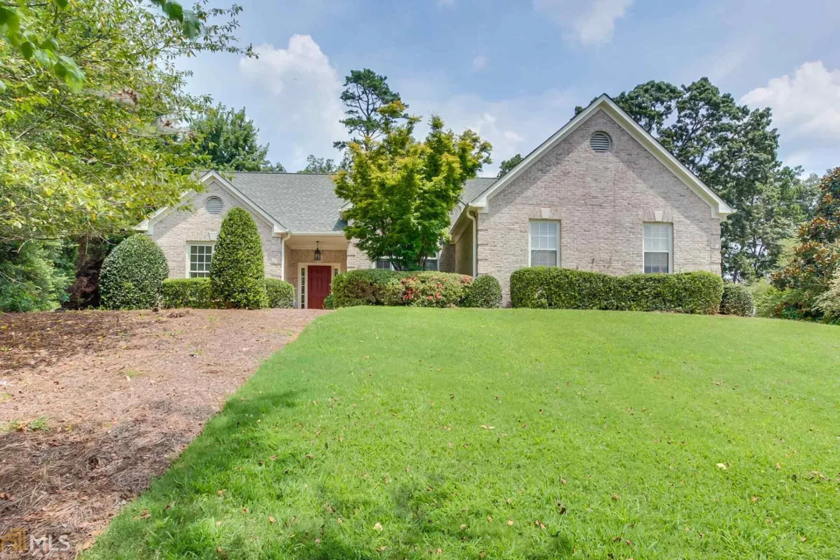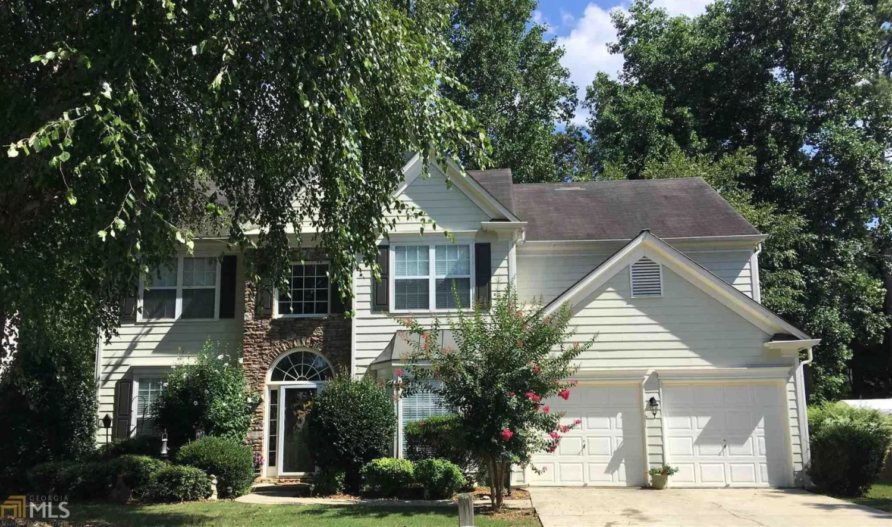657 kenridge driveSuwanee, GA 30024
657 kenridge driveSuwanee, GA 30024
Description
WELCOME HOME -ENJOY A LOW MAINTENACE LIFESYLE IN THIS BEAUTIFUL TOWNHOME COMMUNITY LOCATED IN THE HEART OF GWINNETT- MINUTES FROM I-85 AND GA 316 - CLOSE TO SHOPPING, DINING, AMAZING SCHOOLS/PARKS, LAKE LANIER AND THE NEWLY RENOVATED NORTHSIDE HOSPITAL. THIS HOME HAS A GREAT ROOMMATE CONCEPT OFFERING TWO MASTER BEDROOMS WITH AN EN SUITE BATHROOM, WALK IN CLOSETS, VAULTED CEILINGS, AND CEILING FANS. IT HAS AN OPEN FLOOR PLAN W/HARDWOOD FLOORS THRU OUT- HARDWOOD STAIRS, SEPARTE DINING RM OR GREAT SPEC FOR HOME OFFICE, SPACIOUS KITCHEN W/GAS RANGE OVERLOOKING COZY FIRESIDE FAMILY RM THAT LEADS TO PRIVATE DECK OFF THE BACK. VERY WELL MAINTAINED WITH NEW ROOF W/GUTTER GUARDS- JUST INSTALLED 2025 - HVAC SYSTEM 2015 - WATER HEATER 2017 - AND NEW STAINLESS REFRIGERATOR 2022.
Property Details for 657 Kenridge Drive
- Subdivision ComplexVillage at White Bluff
- Architectural StyleTraditional
- Num Of Parking Spaces2
- Parking FeaturesAssigned, Kitchen Level
- Property AttachedYes
- Waterfront FeaturesNo Dock Or Boathouse
LISTING UPDATED:
- StatusPending
- MLS #10486775
- Days on Site72
- Taxes$3,777 / year
- HOA Fees$3,000 / month
- MLS TypeResidential
- Year Built2002
- Lot Size0.01 Acres
- CountryGwinnett
LISTING UPDATED:
- StatusPending
- MLS #10486775
- Days on Site72
- Taxes$3,777 / year
- HOA Fees$3,000 / month
- MLS TypeResidential
- Year Built2002
- Lot Size0.01 Acres
- CountryGwinnett
Building Information for 657 Kenridge Drive
- StoriesTwo
- Year Built2002
- Lot Size0.0100 Acres
Payment Calculator
Term
Interest
Home Price
Down Payment
The Payment Calculator is for illustrative purposes only. Read More
Property Information for 657 Kenridge Drive
Summary
Location and General Information
- Community Features: None
- Directions: I-85 N to EXIT 109 RIGHT ONTO OLD PEACHTREE RD 1.5 MILES TO RIGHT ON WHITEHEAD RD COMMUNITY AHEAD ON LEFT HOME WILL BE ON THE LEFT.
- Coordinates: 34.009021,-84.046582
School Information
- Elementary School: Walnut Grove
- Middle School: Creekland
- High School: Collins Hill
Taxes and HOA Information
- Parcel Number: R7111 416
- Tax Year: 2024
- Association Fee Includes: Maintenance Grounds, Pest Control, Sewer, Trash, Water
Virtual Tour
Parking
- Open Parking: No
Interior and Exterior Features
Interior Features
- Cooling: Ceiling Fan(s), Central Air
- Heating: Forced Air
- Appliances: Dishwasher, Electric Water Heater, Microwave, Refrigerator
- Basement: None
- Fireplace Features: Family Room, Gas Log, Gas Starter
- Flooring: Hardwood, Tile
- Interior Features: High Ceilings, Roommate Plan, Vaulted Ceiling(s), Walk-In Closet(s)
- Levels/Stories: Two
- Other Equipment: Satellite Dish
- Window Features: Window Treatments
- Kitchen Features: Breakfast Bar, Pantry
- Foundation: Slab
- Total Half Baths: 1
- Bathrooms Total Integer: 3
- Bathrooms Total Decimal: 2
Exterior Features
- Construction Materials: Vinyl Siding
- Patio And Porch Features: Deck
- Roof Type: Composition
- Security Features: Carbon Monoxide Detector(s), Smoke Detector(s)
- Laundry Features: Laundry Closet, Upper Level
- Pool Private: No
Property
Utilities
- Sewer: Public Sewer
- Utilities: Cable Available, Electricity Available, High Speed Internet, Natural Gas Available, Phone Available, Sewer Available, Underground Utilities, Water Available
- Water Source: Public
Property and Assessments
- Home Warranty: Yes
- Property Condition: Resale
Green Features
Lot Information
- Above Grade Finished Area: 1600
- Common Walls: 2+ Common Walls
- Lot Features: Level
- Waterfront Footage: No Dock Or Boathouse
Multi Family
- Number of Units To Be Built: Square Feet
Rental
Rent Information
- Land Lease: Yes
Public Records for 657 Kenridge Drive
Tax Record
- 2024$3,777.00 ($314.75 / month)
Home Facts
- Beds2
- Baths2
- Total Finished SqFt1,600 SqFt
- Above Grade Finished1,600 SqFt
- StoriesTwo
- Lot Size0.0100 Acres
- StyleTownhouse
- Year Built2002
- APNR7111 416
- CountyGwinnett
- Fireplaces1


