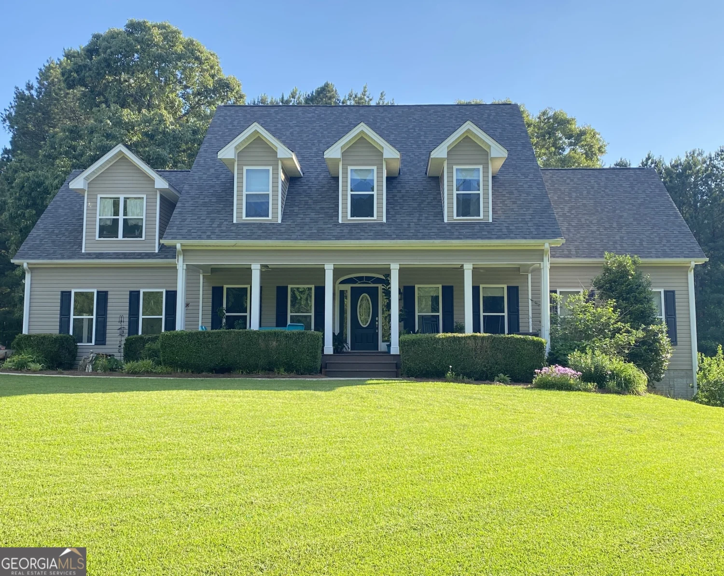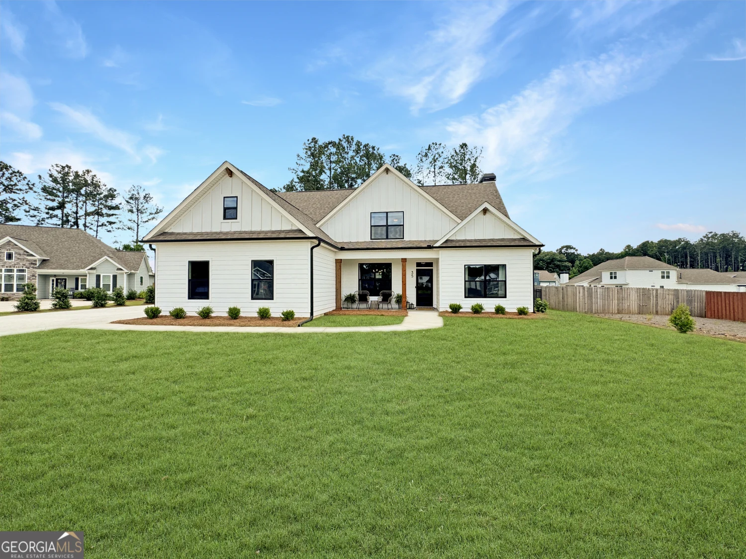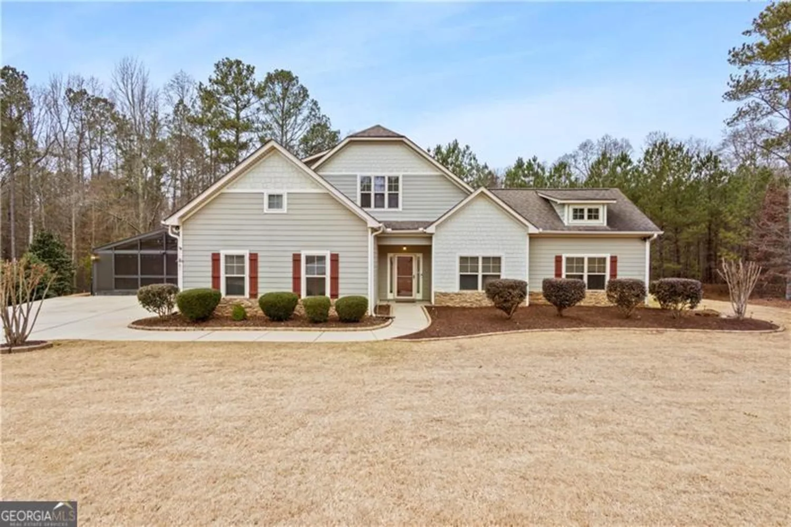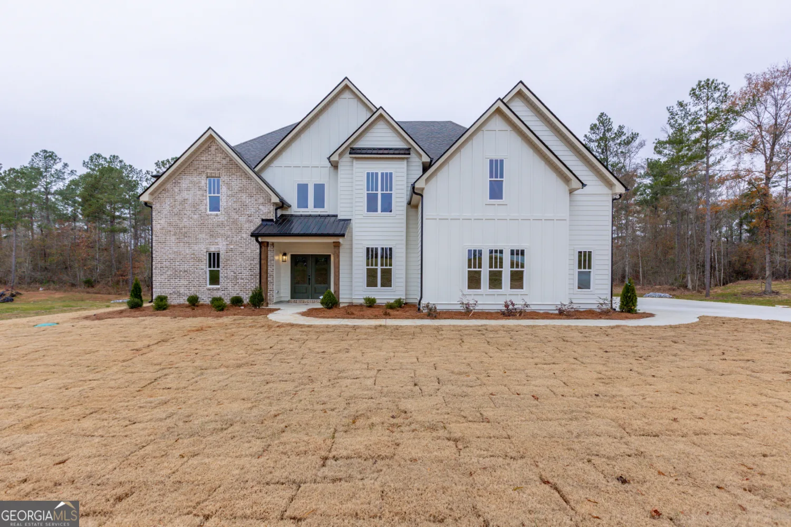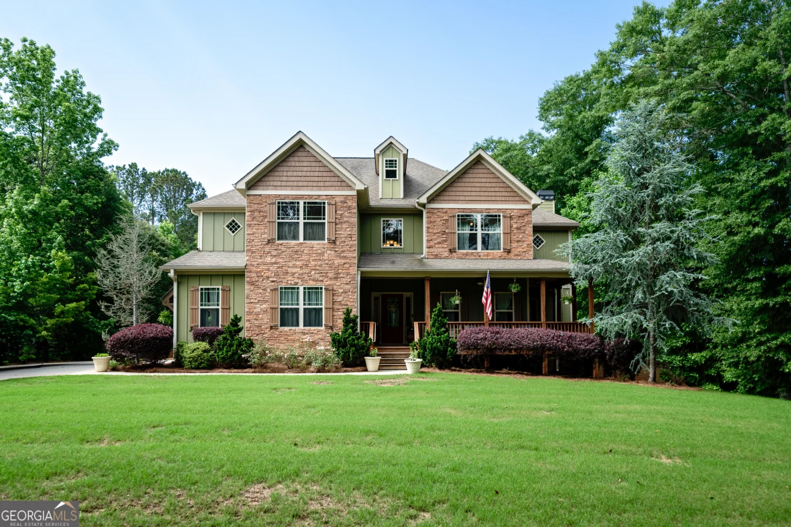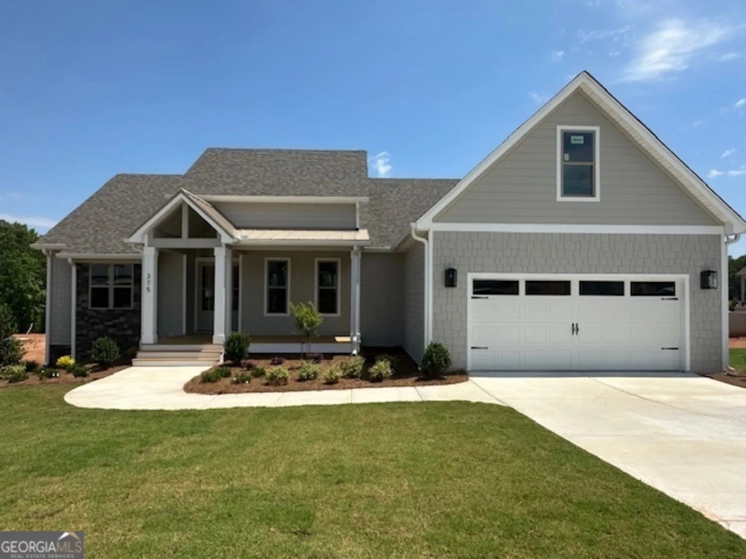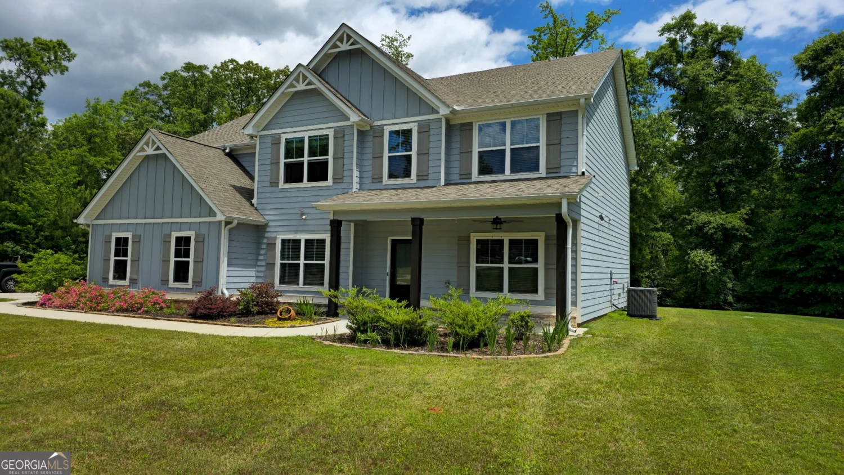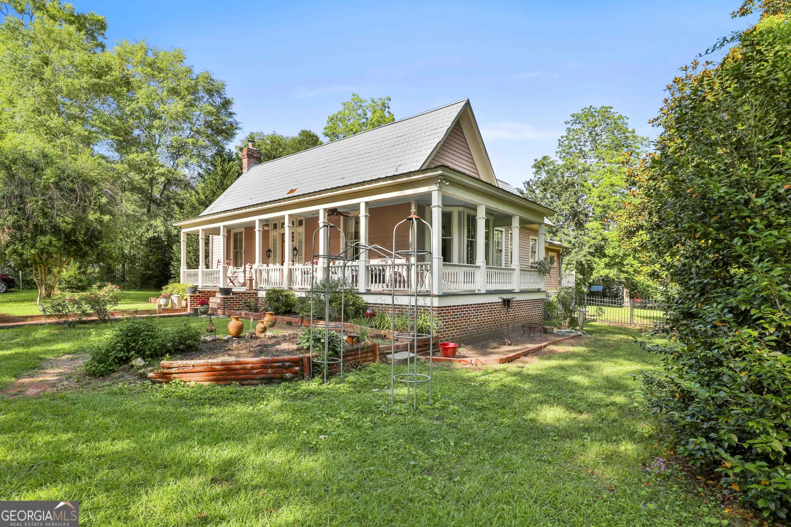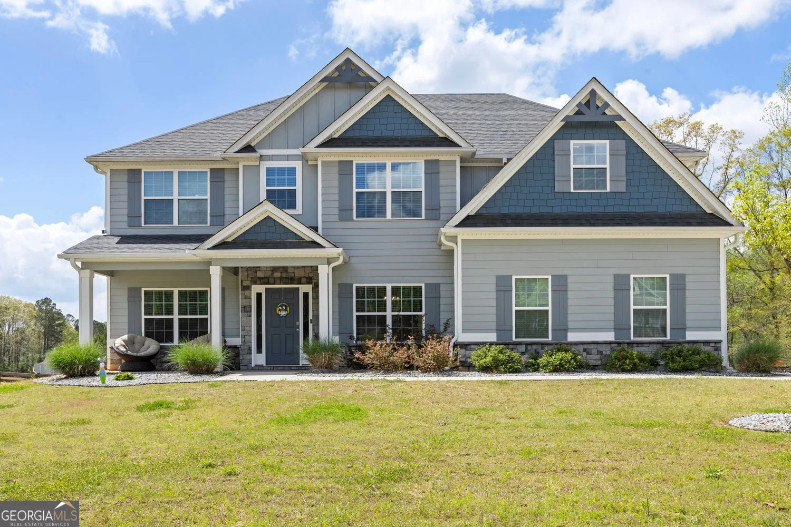170 padgett roadSenoia, GA 30276
170 padgett roadSenoia, GA 30276
Description
Welcome to this completely remodeled ranch home on 5 private acres, offering modern luxury and serene privacy. A long private driveway leads to the inviting front entrance, where you'll step into a foyer with beautiful LVP flooring that flows throughout the home. The living room features soaring vaulted ceilings and a stunning stacked stone fireplace, creating a cozy yet elegant space. The bright and stylish kitchen is a showstopper, boasting new white cabinets, a vent hood, ample cabinet storage, and a walk-in pantry. An eat-in kitchen area sits just off the kitchen. The split bedroom floor plan offers ideal privacy, with the primary suite featuring tray ceilings, a walk-in closet with custom built-in shelving, and a sliding barn door leading to a luxurious en suite bathroom. The spa-like bathroom includes dual sinks, a soaking tub, and a separate stand-up tile shower. Two additional bedrooms share a full bath completing the main level. The finished basement adds 1,500 sq ft of versatile living space, making it perfect for multi-generational living. It includes a living room with an electric built-in fireplace, a full kitchen with space for all appliances, a bedroom, a full bathroom, and a finished flex space. The basement features a large laundry room with built-in cabinets, and its three sturdy concrete walls make it an ideal and secure spot for a storm shelter. Step outside to enjoy the expansive back deck, complete with a covered area and views of the open backyard, offering plenty of space for outdoor activities. This home is equipped for off-the-grid living with a generator hookup, well water, and propane tank for added self-sufficiency. No detail has been overlooked-everything is brand new, including windows, doors, paint, flooring, fixtures, and so much more -schedule your showing today! Southeast Mortgage is our preferred lender. If buyer chooses to work with them, Southeast Mortgage will provide 1% credit up to $5,000. Reach out to the listing agent for more information.
Property Details for 170 Padgett Road
- Subdivision ComplexStarrs Mill Estates
- Architectural StyleRanch
- Num Of Parking Spaces2
- Parking FeaturesAttached, Garage, Kitchen Level
- Property AttachedNo
LISTING UPDATED:
- StatusActive
- MLS #10486836
- Days on Site43
- Taxes$4,498.59 / year
- MLS TypeResidential
- Year Built1988
- Lot Size5.00 Acres
- CountryFayette
LISTING UPDATED:
- StatusActive
- MLS #10486836
- Days on Site43
- Taxes$4,498.59 / year
- MLS TypeResidential
- Year Built1988
- Lot Size5.00 Acres
- CountryFayette
Building Information for 170 Padgett Road
- StoriesTwo
- Year Built1988
- Lot Size5.0000 Acres
Payment Calculator
Term
Interest
Home Price
Down Payment
The Payment Calculator is for illustrative purposes only. Read More
Property Information for 170 Padgett Road
Summary
Location and General Information
- Community Features: None
- Directions: Use GPS.
- Coordinates: 33.322637,-84.509733
School Information
- Elementary School: Peeples
- Middle School: Whitewater
- High School: Whitewater
Taxes and HOA Information
- Parcel Number: 042401010
- Tax Year: 2023
- Association Fee Includes: None
Virtual Tour
Parking
- Open Parking: No
Interior and Exterior Features
Interior Features
- Cooling: Central Air
- Heating: Forced Air, Heat Pump
- Appliances: Stainless Steel Appliance(s), Tankless Water Heater
- Basement: Bath Finished, Exterior Entry, Finished, Full, Interior Entry
- Fireplace Features: Basement, Living Room
- Flooring: Vinyl
- Interior Features: Beamed Ceilings, In-Law Floorplan, Master On Main Level, Soaking Tub, Split Bedroom Plan, Vaulted Ceiling(s)
- Levels/Stories: Two
- Window Features: Double Pane Windows
- Kitchen Features: Breakfast Area, Second Kitchen
- Main Bedrooms: 3
- Bathrooms Total Integer: 3
- Main Full Baths: 2
- Bathrooms Total Decimal: 3
Exterior Features
- Construction Materials: Stucco
- Patio And Porch Features: Deck
- Roof Type: Composition
- Laundry Features: In Basement, In Garage
- Pool Private: No
Property
Utilities
- Sewer: Septic Tank
- Utilities: Electricity Available, Natural Gas Available, Propane
- Water Source: Well
Property and Assessments
- Home Warranty: Yes
- Property Condition: Updated/Remodeled
Green Features
Lot Information
- Above Grade Finished Area: 1863
- Lot Features: Level
Multi Family
- Number of Units To Be Built: Square Feet
Rental
Rent Information
- Land Lease: Yes
Public Records for 170 Padgett Road
Tax Record
- 2023$4,498.59 ($374.88 / month)
Home Facts
- Beds4
- Baths3
- Total Finished SqFt3,363 SqFt
- Above Grade Finished1,863 SqFt
- Below Grade Finished1,500 SqFt
- StoriesTwo
- Lot Size5.0000 Acres
- StyleSingle Family Residence
- Year Built1988
- APN042401010
- CountyFayette
- Fireplaces2


