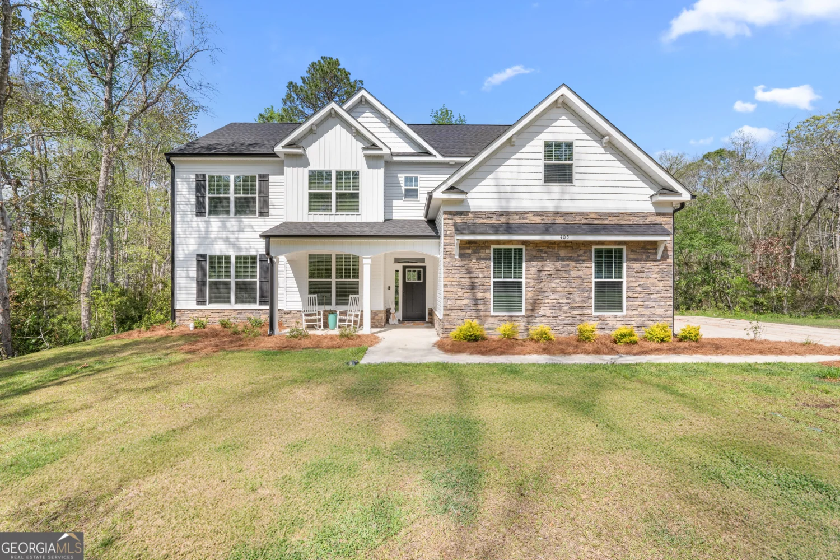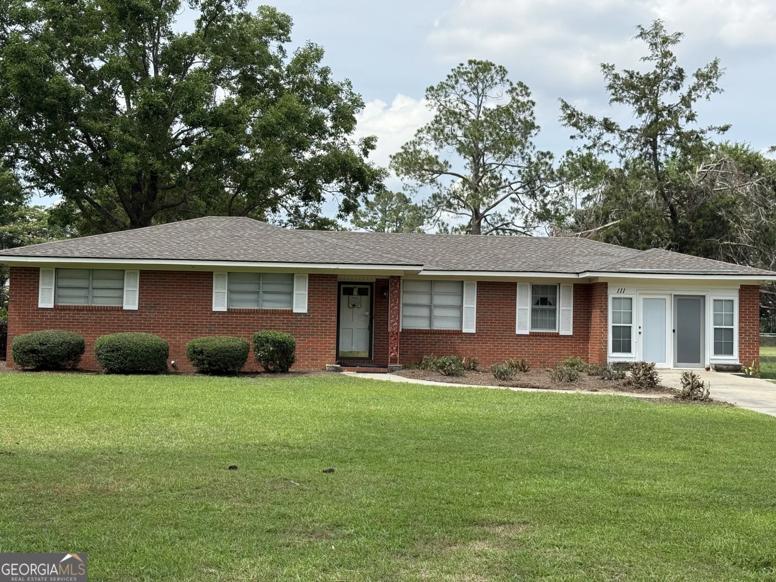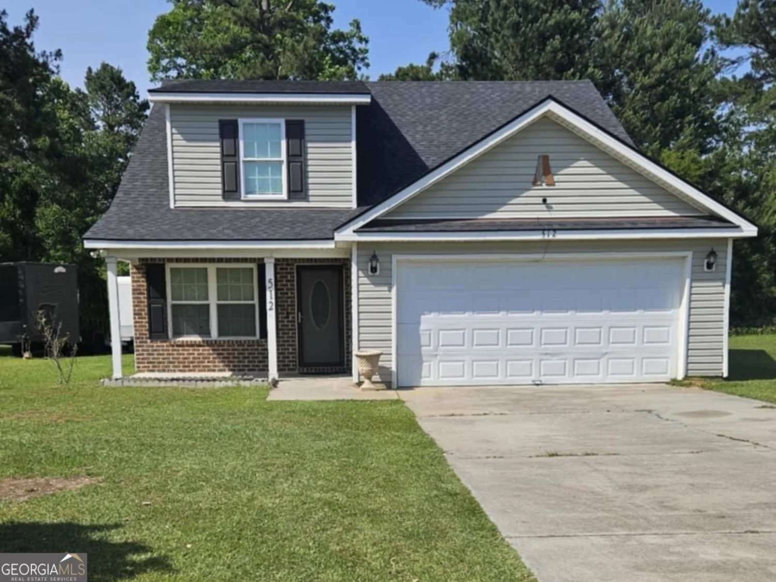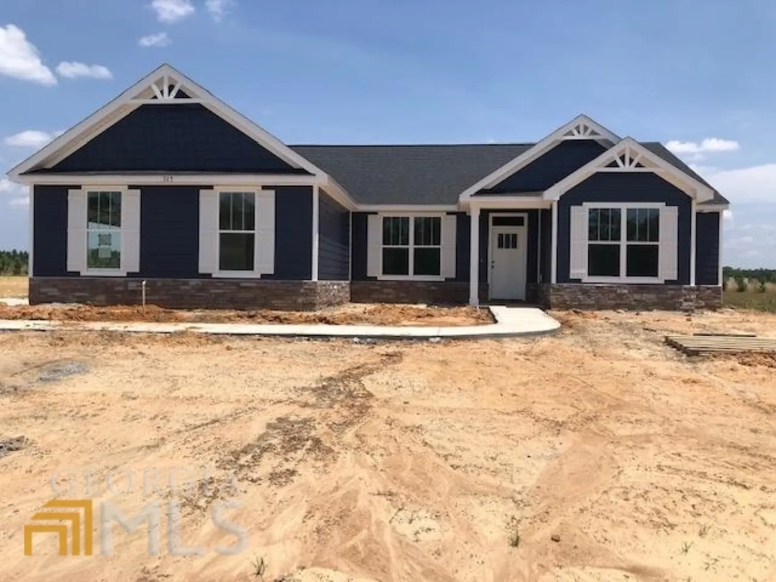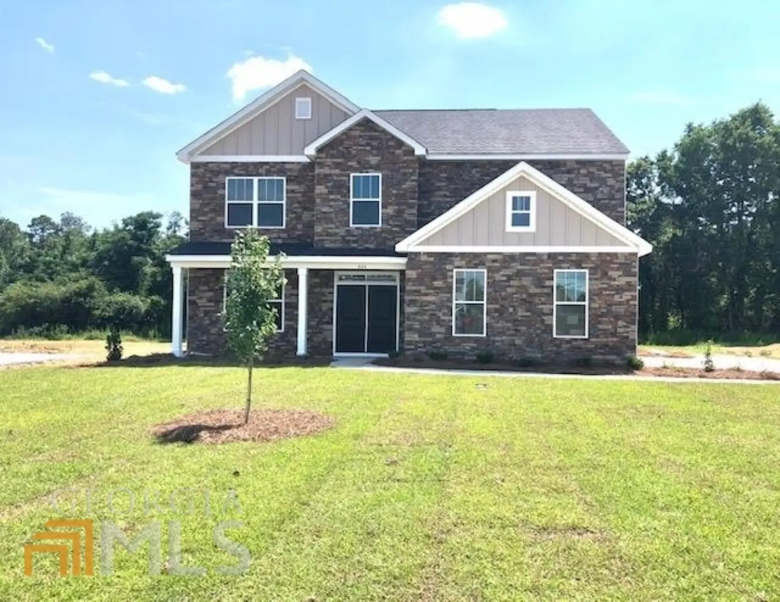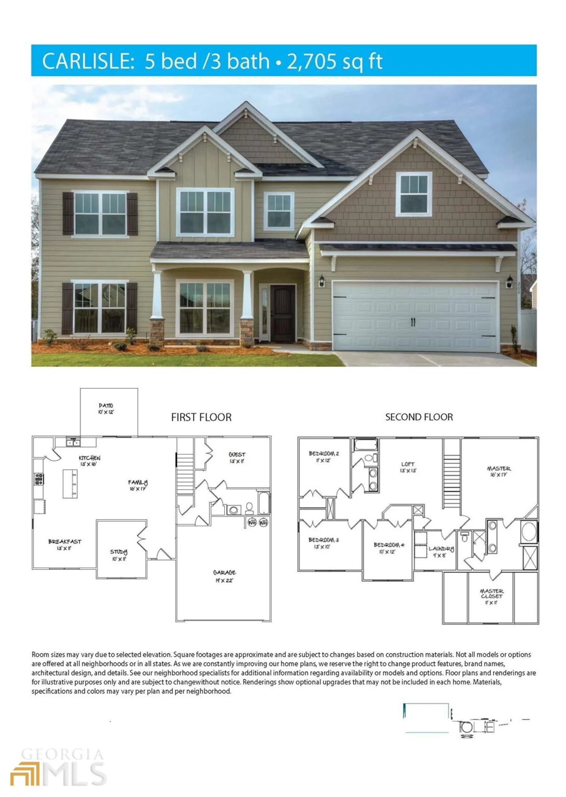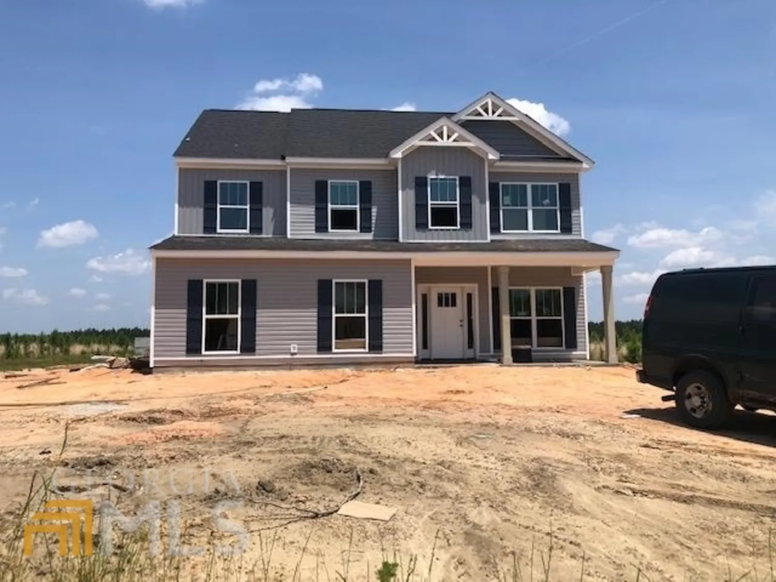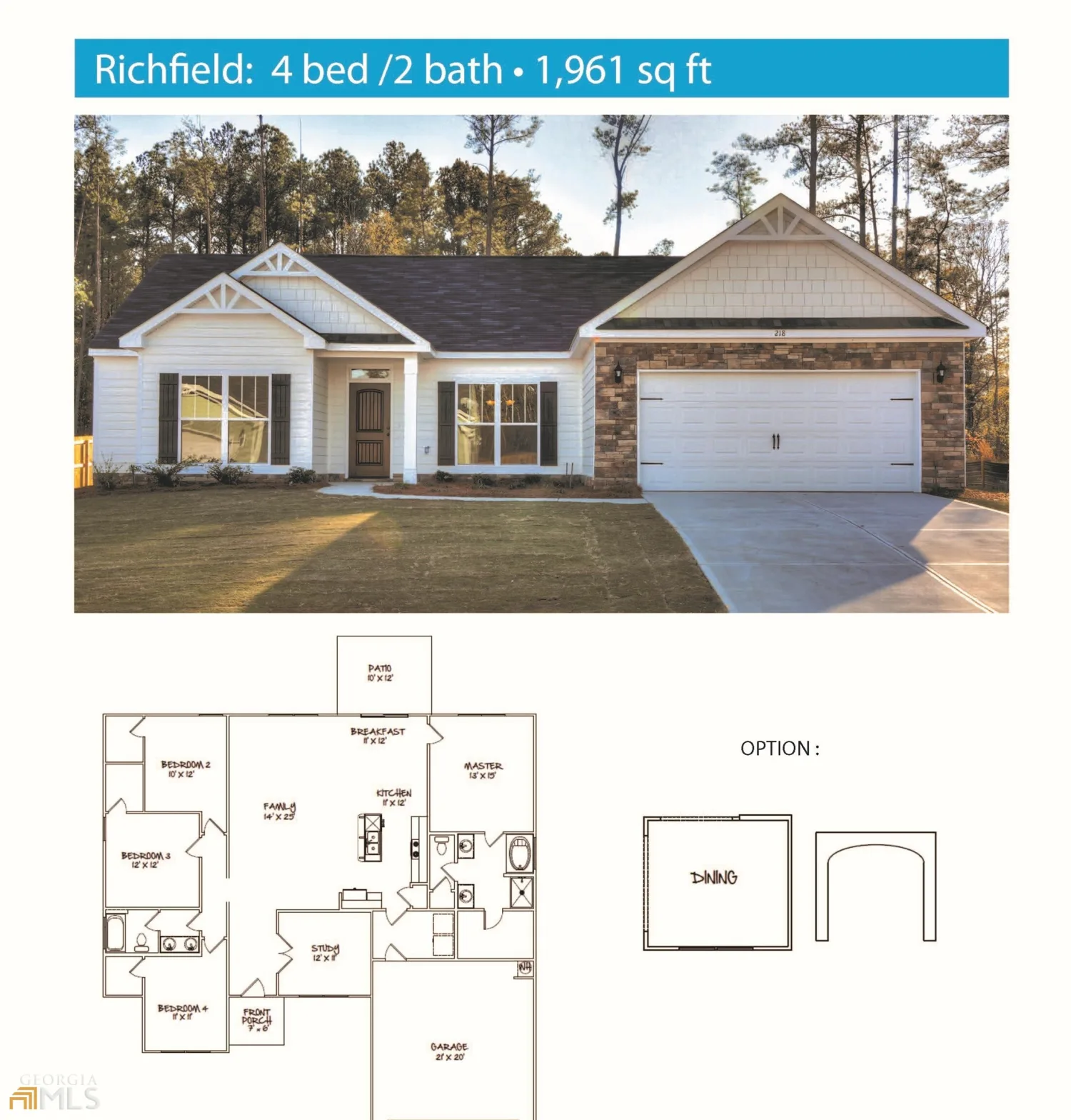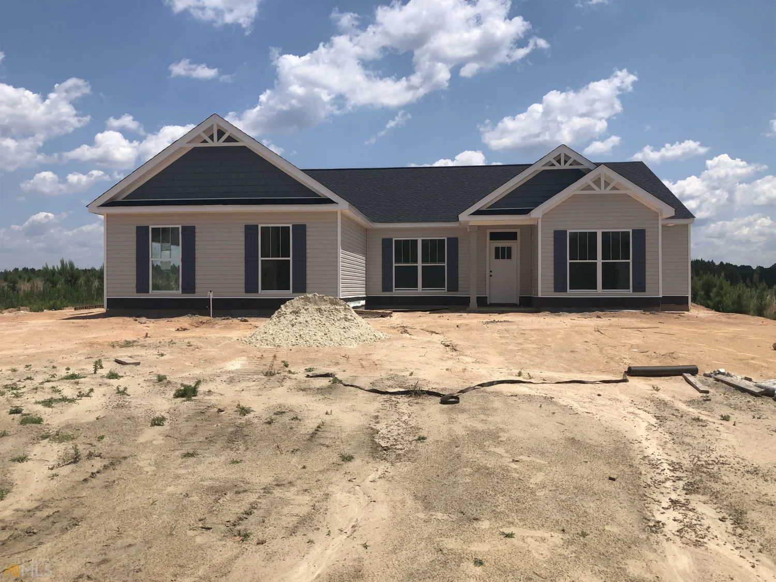203 birdsill streetStatesboro, GA 30461
203 birdsill streetStatesboro, GA 30461
Description
Discover this beautiful 2-story home in Holly Oaks, Statesboro, GA, ideally located near Georgia Southern, the Hyundai plant, STEM Charter School, & a walking path around the school. This D.R. Horton home features 4 spacious bedrooms, 2 1/2 baths, & a 2-car garage. The large kitchen includes a granite island, perfect for meal prep & casual dining. The master suite boasts a walk-in closet, while additional bedrooms offer generous closet space. A study on the main level is ideal for a home office or retreat. With modern amenities and a stylish layout, this home is perfect for growing families. Smart Home Tech & 2" Faux Wood Blinds are included. Pictures, colors, features, & sizes are for illustration only & may vary. Home is under construction. Ask about up to $6,500 in closing costs w/ preferred lender/attorney.
Property Details for 203 Birdsill Street
- Subdivision ComplexHolly Oaks
- Architectural StyleTraditional
- Parking FeaturesAttached, Garage
- Property AttachedYes
LISTING UPDATED:
- StatusActive
- MLS #10486973
- Days on Site62
- Taxes$1 / year
- HOA Fees$800 / month
- MLS TypeResidential
- Year Built2025
- Lot Size0.18 Acres
- CountryBulloch
LISTING UPDATED:
- StatusActive
- MLS #10486973
- Days on Site62
- Taxes$1 / year
- HOA Fees$800 / month
- MLS TypeResidential
- Year Built2025
- Lot Size0.18 Acres
- CountryBulloch
Building Information for 203 Birdsill Street
- StoriesTwo
- Year Built2025
- Lot Size0.1780 Acres
Payment Calculator
Term
Interest
Home Price
Down Payment
The Payment Calculator is for illustrative purposes only. Read More
Property Information for 203 Birdsill Street
Summary
Location and General Information
- Community Features: Park, Playground
- Directions: From I-16 East to Exit 116 Statesboro/ Claxton to North US25/US301 and Left on Langston Chapel Rd, circle onto Harville Rd take a Left onto Cawana Rd to Holly Oaks by D.R. Horton.
- Coordinates: 32.4821,-81.7332
School Information
- Elementary School: Mattie Lively
- Middle School: William James
- High School: Statesboro
Taxes and HOA Information
- Parcel Number: 107 000003 000
- Tax Year: 2025
- Association Fee Includes: Management Fee
- Tax Lot: 81
Virtual Tour
Parking
- Open Parking: No
Interior and Exterior Features
Interior Features
- Cooling: Central Air, Electric
- Heating: Central, Electric
- Appliances: Dishwasher, Disposal, Electric Water Heater, Oven/Range (Combo)
- Basement: None
- Flooring: Carpet, Vinyl
- Interior Features: Double Vanity, Walk-In Closet(s)
- Levels/Stories: Two
- Kitchen Features: Breakfast Room, Kitchen Island, Pantry
- Total Half Baths: 1
- Bathrooms Total Integer: 3
- Bathrooms Total Decimal: 2
Exterior Features
- Construction Materials: Vinyl Siding
- Roof Type: Other
- Laundry Features: Upper Level
- Pool Private: No
Property
Utilities
- Sewer: Public Sewer
- Utilities: Underground Utilities
- Water Source: Public
Property and Assessments
- Home Warranty: Yes
- Property Condition: New Construction
Green Features
Lot Information
- Above Grade Finished Area: 1991
- Common Walls: No Common Walls
- Lot Features: None
Multi Family
- Number of Units To Be Built: Square Feet
Rental
Rent Information
- Land Lease: Yes
Public Records for 203 Birdsill Street
Tax Record
- 2025$1.00 ($0.08 / month)
Home Facts
- Beds4
- Baths2
- Total Finished SqFt1,991 SqFt
- Above Grade Finished1,991 SqFt
- StoriesTwo
- Lot Size0.1780 Acres
- StyleSingle Family Residence
- Year Built2025
- APN107 000003 000
- CountyBulloch




