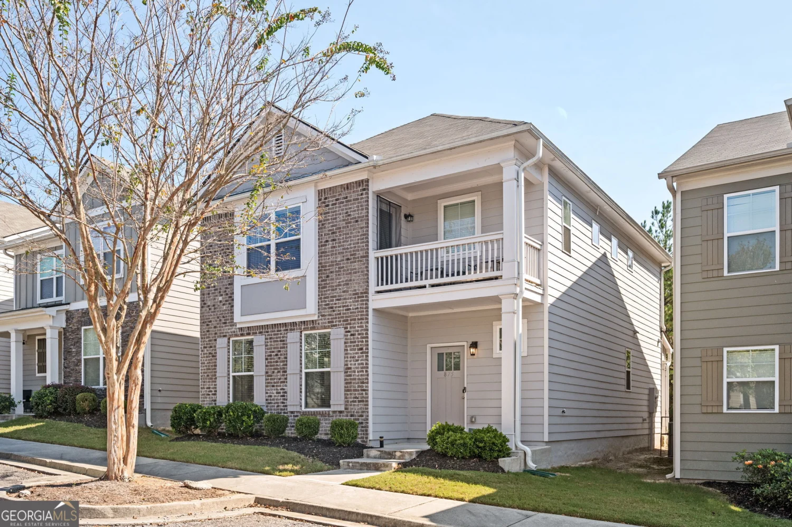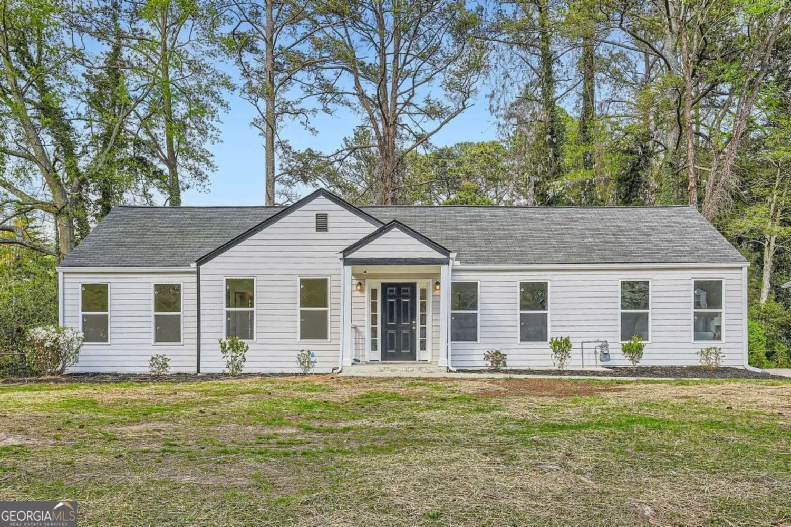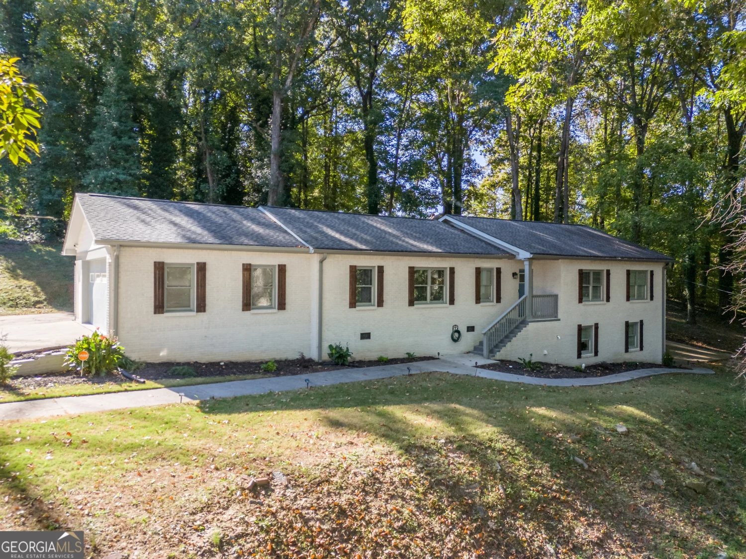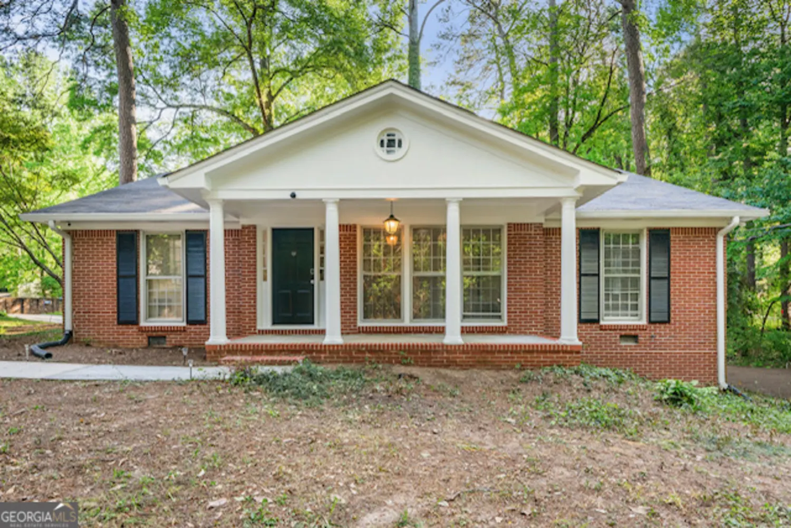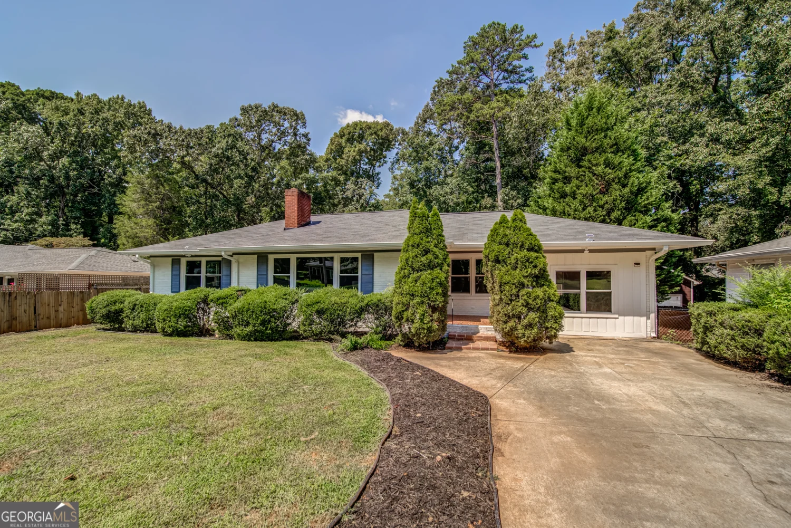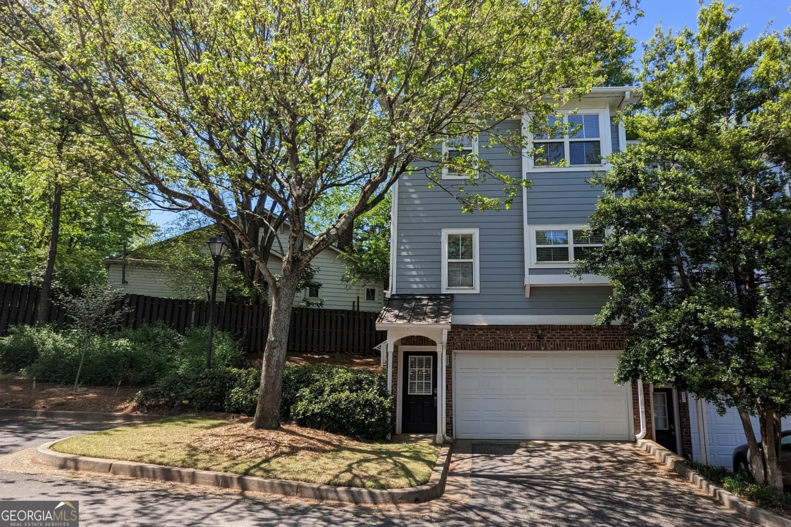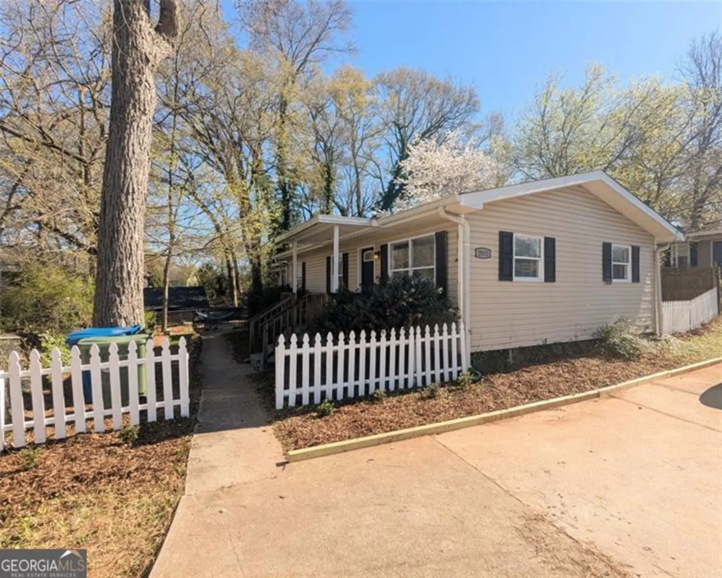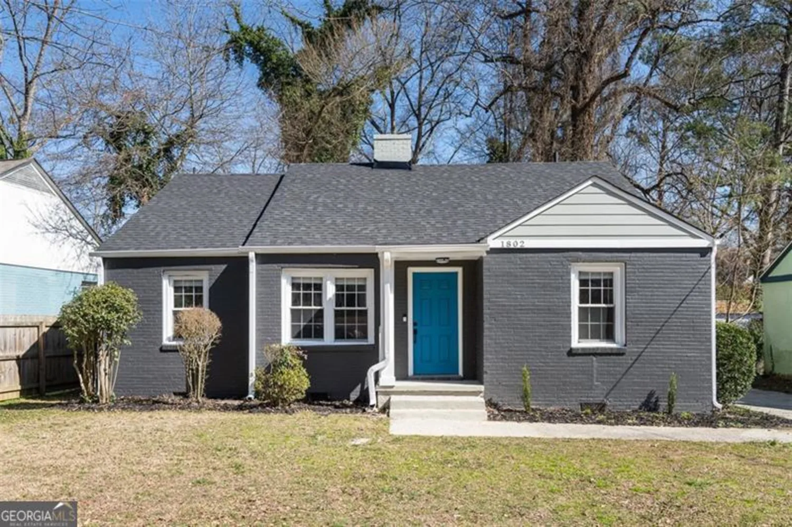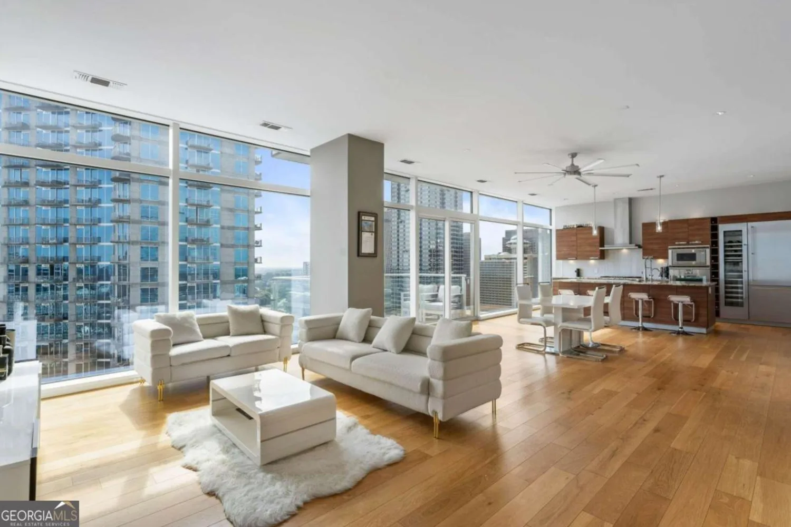120 beardon circle se 2Atlanta, GA 30316
120 beardon circle se 2Atlanta, GA 30316
Description
Stunning 2-bed,2 bath end unit offers loads of natural light. All stainless steel appliances,quartz countertops, beautiful herringbone backsplash and Moen brushed brass faucets, 8ft doors throughout and every upgrade you could think of! This Stein Steel condo is located in the highly sought-after Reynoldstown neighborhood. Offering a perfect blend of urban convenience and cozy comfort. Enjoy views of Breaker Breaker and the beltline right from your kitchen window along with partial city views which are spectacular at night. Just a stones throw away you will enjoy grabbing your morning coffee at nearby Park Grounds or dining with family and friends at Muchacho and Breaker Breaker.The nearby Lang Carson community Center provides access to a park and variety amenities, while the Reynoldstown Farmers Market and other community events foster a stong neighborhood vibe. Whether you're relaxing at home or exploring the vibrant community, this condo offers an ideal location for modern living. This newer condo offers it all even the option to purchase a lease permit!
Property Details for 120 Beardon Circle SE 2
- Subdivision ComplexReynoldstown
- Architectural StyleOther
- ExteriorOther
- Parking FeaturesAssigned, Attached, Carport, Garage, Garage Door Opener
- Property AttachedYes
LISTING UPDATED:
- StatusActive
- MLS #10487133
- Days on Site39
- Taxes$9,413 / year
- HOA Fees$2,940 / month
- MLS TypeResidential
- Year Built2023
- CountryFulton
LISTING UPDATED:
- StatusActive
- MLS #10487133
- Days on Site39
- Taxes$9,413 / year
- HOA Fees$2,940 / month
- MLS TypeResidential
- Year Built2023
- CountryFulton
Building Information for 120 Beardon Circle SE 2
- StoriesOne
- Year Built2023
- Lot Size0.0000 Acres
Payment Calculator
Term
Interest
Home Price
Down Payment
The Payment Calculator is for illustrative purposes only. Read More
Property Information for 120 Beardon Circle SE 2
Summary
Location and General Information
- Community Features: Park, Sidewalks, Street Lights, Near Public Transport, Walk To Schools, Near Shopping
- Directions: East on Memorial Dr, left on to Holtzclaw St Se, right on to Kirkwood and the condo will be on the right on the corner of Kirkwood and Gibson St.
- View: City, Seasonal View
- Coordinates: 33.75009,-84.356388
School Information
- Elementary School: Burgess-Peterson
- Middle School: King
- High School: MH Jackson Jr
Taxes and HOA Information
- Parcel Number: 14001300052122
- Tax Year: 2024
- Association Fee Includes: Maintenance Structure, Maintenance Grounds, Pest Control
Virtual Tour
Parking
- Open Parking: No
Interior and Exterior Features
Interior Features
- Cooling: Ceiling Fan(s), Central Air
- Heating: Central, Forced Air, Natural Gas
- Appliances: Dishwasher, Disposal, Dryer, Refrigerator, Stainless Steel Appliance(s), Washer
- Basement: None
- Flooring: Vinyl
- Interior Features: Double Vanity, High Ceilings, Master On Main Level, Roommate Plan, Walk-In Closet(s)
- Levels/Stories: One
- Window Features: Double Pane Windows
- Kitchen Features: Breakfast Area, Solid Surface Counters
- Foundation: Slab
- Main Bedrooms: 2
- Bathrooms Total Integer: 2
- Main Full Baths: 2
- Bathrooms Total Decimal: 2
Exterior Features
- Construction Materials: Brick
- Roof Type: Composition, Other
- Security Features: Fire Sprinkler System
- Laundry Features: In Hall, Laundry Closet
- Pool Private: No
Property
Utilities
- Sewer: Public Sewer
- Utilities: Cable Available, Electricity Available, High Speed Internet, Natural Gas Available, Sewer Available, Water Available
- Water Source: Public
Property and Assessments
- Home Warranty: Yes
- Property Condition: Resale
Green Features
Lot Information
- Above Grade Finished Area: 971
- Common Walls: End Unit
- Lot Features: City Lot, Level, Other
Multi Family
- # Of Units In Community: 2
- Number of Units To Be Built: Square Feet
Rental
Rent Information
- Land Lease: Yes
Public Records for 120 Beardon Circle SE 2
Tax Record
- 2024$9,413.00 ($784.42 / month)
Home Facts
- Beds2
- Baths2
- Total Finished SqFt971 SqFt
- Above Grade Finished971 SqFt
- StoriesOne
- Lot Size0.0000 Acres
- StyleCondominium
- Year Built2023
- APN14001300052122
- CountyFulton


