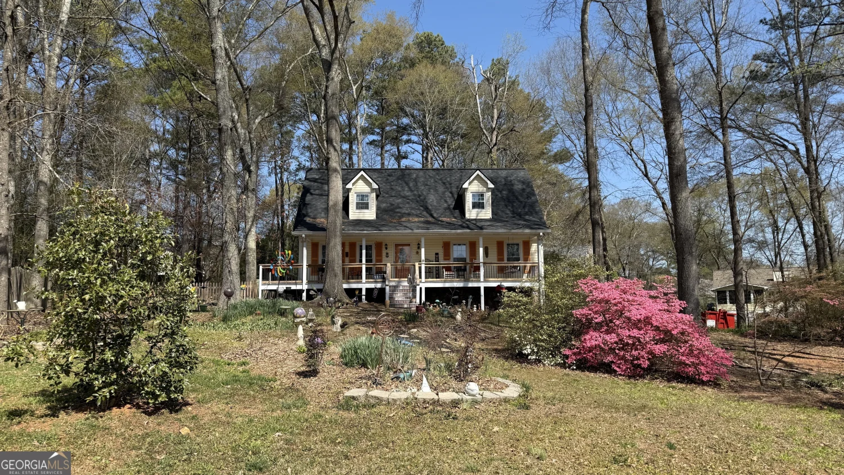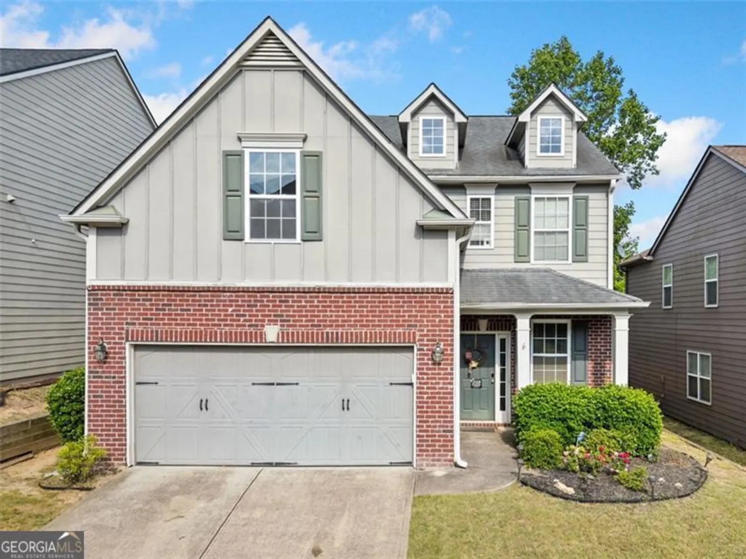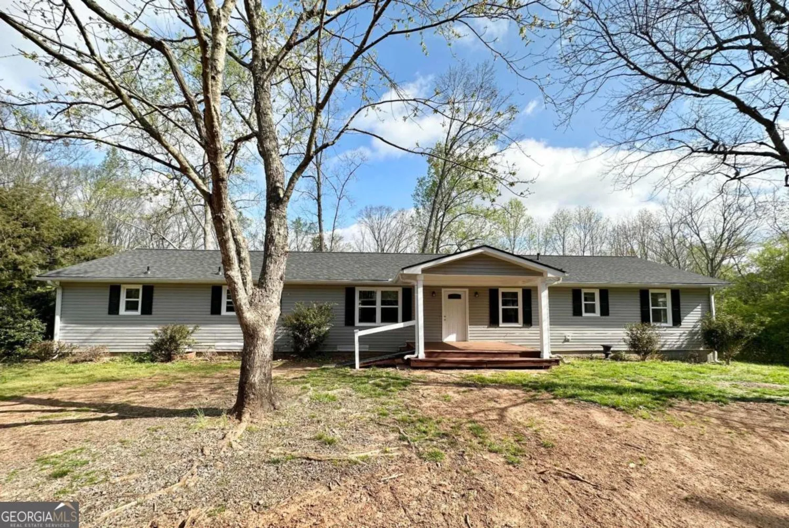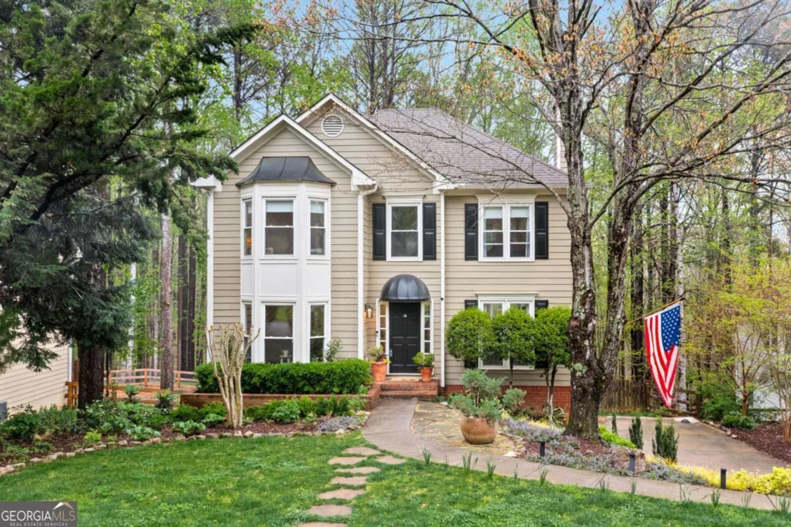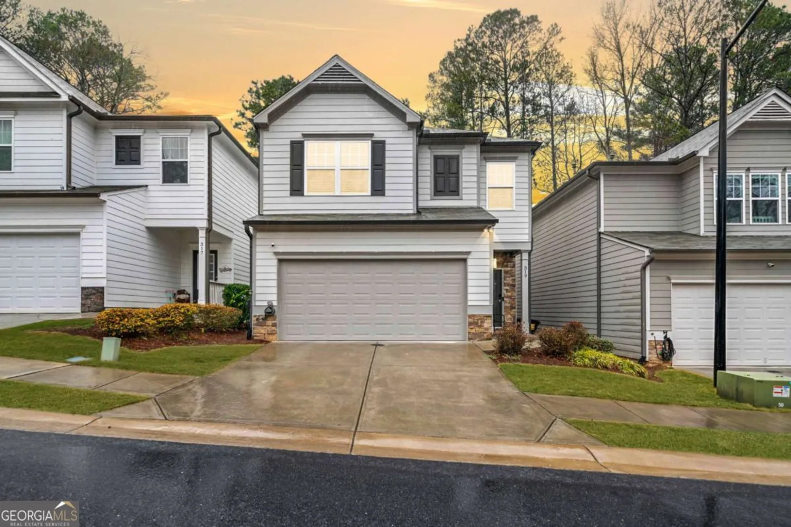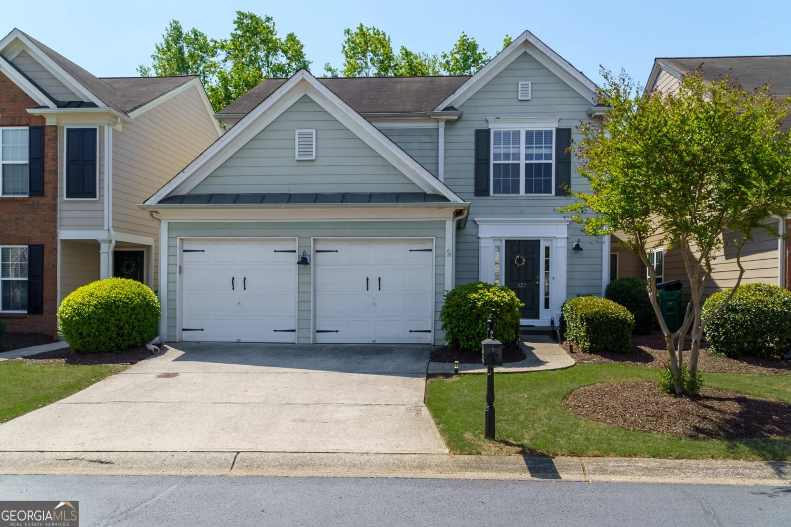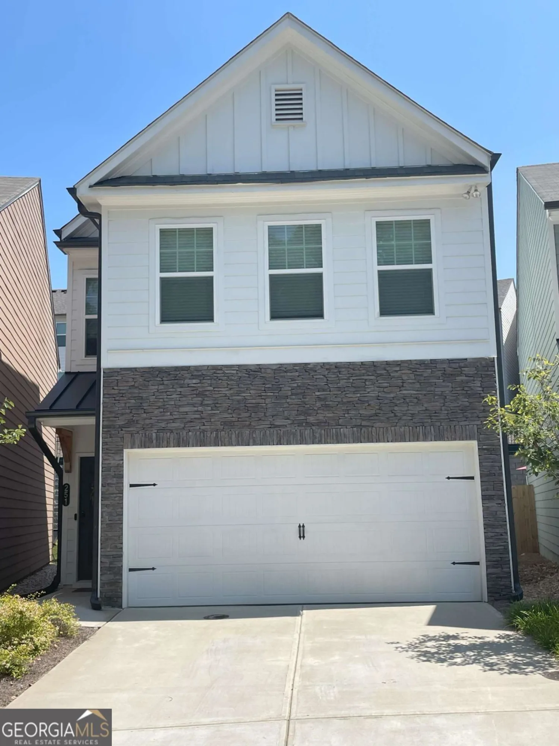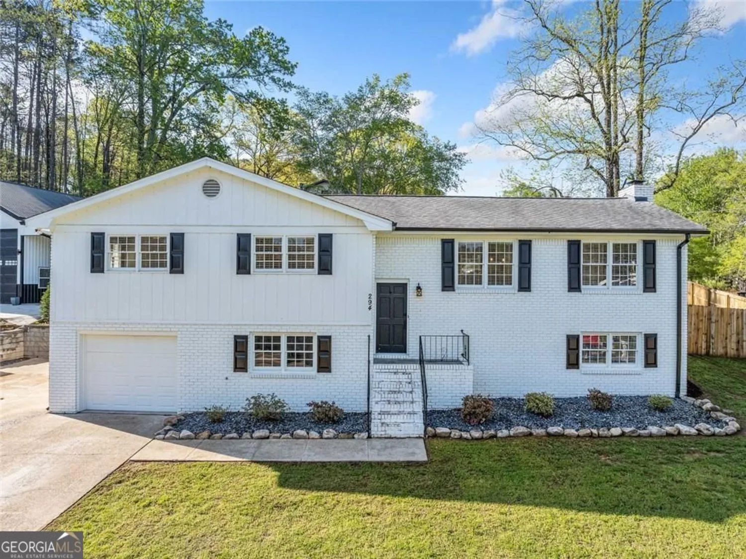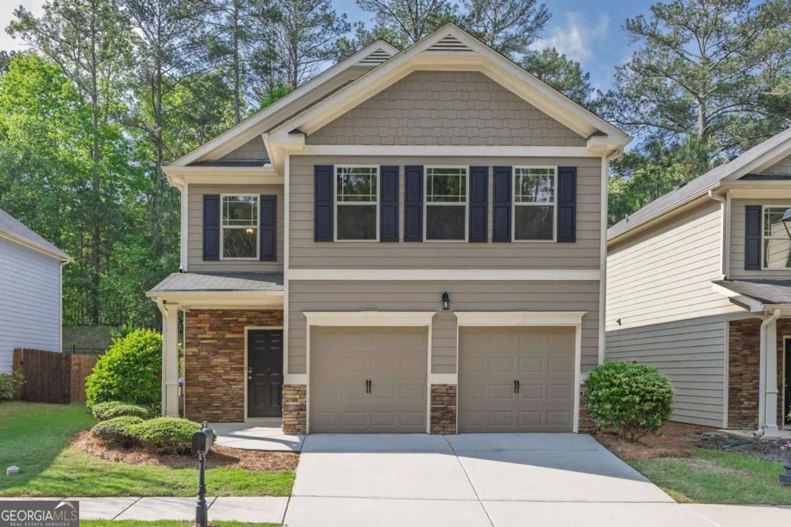418 belmont wayWoodstock, GA 30189
418 belmont wayWoodstock, GA 30189
Description
Prepare to be impressed! This spacious open concept light filled Craftsman Style home sparkles! Located only short minutes to I-575, Downtown Woodstock, the Atlanta Outlet Mall, it is also in close proximity to Lake Allatoona offering boating experiences, parks and hiking trails. This opportunity to own your own home, in sought after Belmont Trace, is a win win for all! The welcoming covered front porch invites family and friends into the 2 story foyer and hallway where hardwood flooring begins and continues to seamlessly flow throughout the entire main level. The large family room, offering a handsome mantle above the cozy fireplace, has triple windows overlooking the privacy fenced beautifully landscaped backyard and is open cased to the dining area. Conveniently located lovely powder room. Relax or entertain on the nicely sized rear patio accessed by a double glass door from the dining area. Enjoy cooking meals in the chef's kitchen, opening to the dining area and overlooking the family room. Here you will find abundant cabinet space, granite countertops, breakfast bar and pantry. An open staircase leads to the roomy upper level landing. Conveniently located large upper level laundry room with cabinetry and shelf. Gracious primary retreat, enhanced by a striking treyed ceiling, enjoys it own luxurious private bath with expansive mirror above the double vanity, separate shower, soaking tub and access to the walk-in closet. Each nicely sized secondary bedroom has ample closet space and has easy access to the full hall bath. This exceptional home is an absolute must see to appreciate!
Property Details for 418 Belmont Way
- Subdivision ComplexBelmont Trace
- Architectural StyleCraftsman, Traditional
- Num Of Parking Spaces2
- Parking FeaturesAttached, Garage, Garage Door Opener, Kitchen Level
- Property AttachedNo
LISTING UPDATED:
- StatusClosed
- MLS #10487243
- Days on Site21
- Taxes$3,142 / year
- HOA Fees$560 / month
- MLS TypeResidential
- Year Built2005
- Lot Size0.09 Acres
- CountryCherokee
LISTING UPDATED:
- StatusClosed
- MLS #10487243
- Days on Site21
- Taxes$3,142 / year
- HOA Fees$560 / month
- MLS TypeResidential
- Year Built2005
- Lot Size0.09 Acres
- CountryCherokee
Building Information for 418 Belmont Way
- StoriesTwo
- Year Built2005
- Lot Size0.0900 Acres
Payment Calculator
Term
Interest
Home Price
Down Payment
The Payment Calculator is for illustrative purposes only. Read More
Property Information for 418 Belmont Way
Summary
Location and General Information
- Community Features: Pool, Sidewalks, Street Lights
- Directions: I-575 N to left at Exit 8 onto Town Lake Pkwy; Continue through Town Lake and go left onto Eagle Drive at the split; turn right on Bells Ferry Road; Left on Kingland Street; right on Belmont Way.
- Coordinates: 34.138257,-84.586258
School Information
- Elementary School: Boston
- Middle School: Booth
- High School: Etowah
Taxes and HOA Information
- Parcel Number: 15N04K 097
- Tax Year: 2024
- Association Fee Includes: Swimming
- Tax Lot: 84
Virtual Tour
Parking
- Open Parking: No
Interior and Exterior Features
Interior Features
- Cooling: Ceiling Fan(s), Central Air, Electric
- Heating: Central, Forced Air, Natural Gas
- Appliances: Dishwasher, Disposal, Gas Water Heater, Microwave, Oven/Range (Combo)
- Basement: None
- Fireplace Features: Factory Built, Gas Log, Gas Starter
- Flooring: Carpet, Hardwood, Vinyl
- Interior Features: Double Vanity, High Ceilings, Separate Shower, Soaking Tub, Tray Ceiling(s), Entrance Foyer, Vaulted Ceiling(s), Walk-In Closet(s)
- Levels/Stories: Two
- Window Features: Double Pane Windows
- Kitchen Features: Breakfast Area, Breakfast Bar, Breakfast Room, Pantry, Solid Surface Counters
- Foundation: Slab
- Total Half Baths: 1
- Bathrooms Total Integer: 3
- Bathrooms Total Decimal: 2
Exterior Features
- Construction Materials: Wood Siding
- Fencing: Back Yard, Fenced, Privacy, Wood
- Patio And Porch Features: Patio, Porch
- Roof Type: Composition
- Laundry Features: Upper Level
- Pool Private: No
Property
Utilities
- Sewer: Public Sewer
- Utilities: Cable Available, Electricity Available, High Speed Internet, Natural Gas Available, Phone Available, Sewer Connected, Underground Utilities, Water Available
- Water Source: Public
Property and Assessments
- Home Warranty: Yes
- Property Condition: Resale
Green Features
Lot Information
- Above Grade Finished Area: 1679
- Lot Features: Level, Private
Multi Family
- Number of Units To Be Built: Square Feet
Rental
Rent Information
- Land Lease: Yes
Public Records for 418 Belmont Way
Tax Record
- 2024$3,142.00 ($261.83 / month)
Home Facts
- Beds3
- Baths2
- Total Finished SqFt1,679 SqFt
- Above Grade Finished1,679 SqFt
- StoriesTwo
- Lot Size0.0900 Acres
- StyleSingle Family Residence
- Year Built2005
- APN15N04K 097
- CountyCherokee
- Fireplaces1


