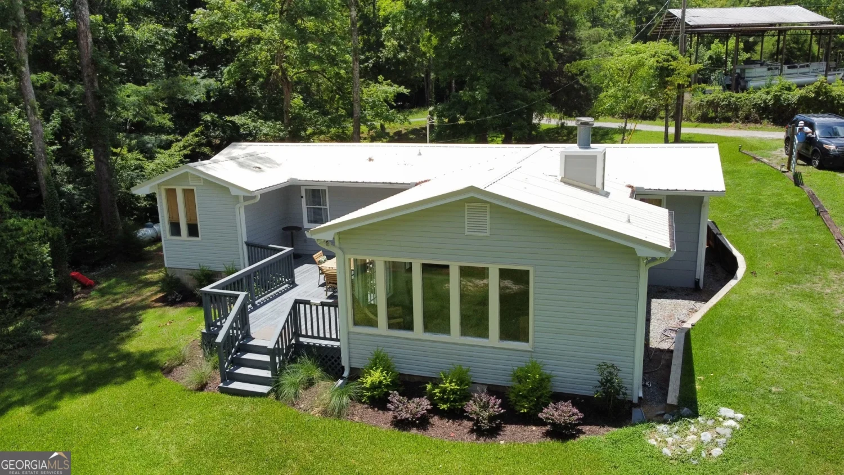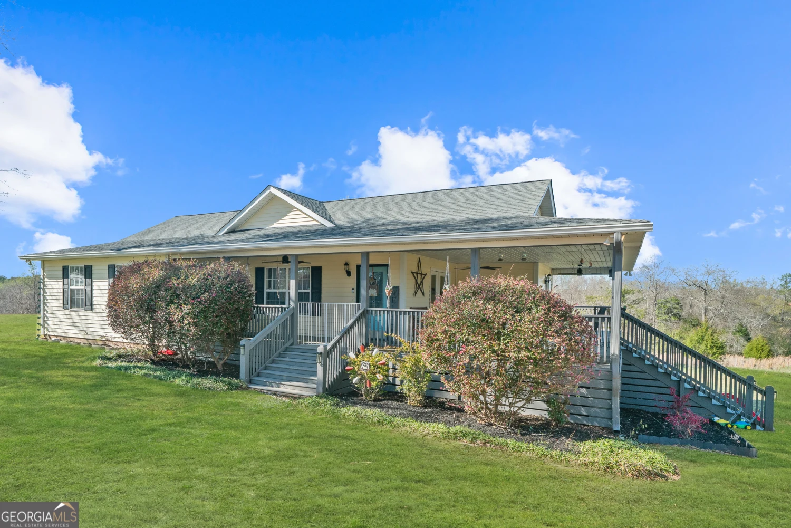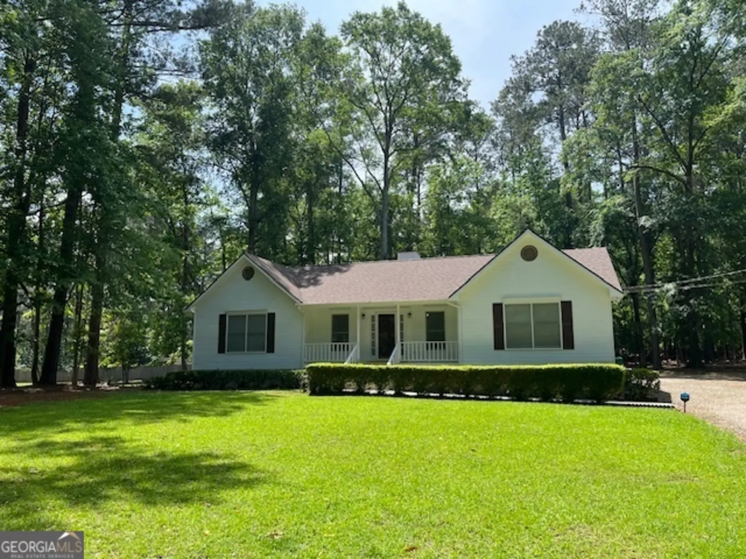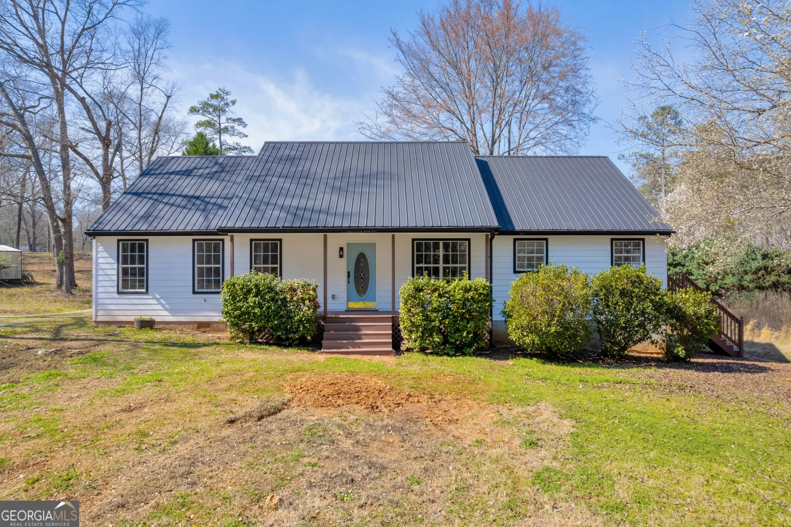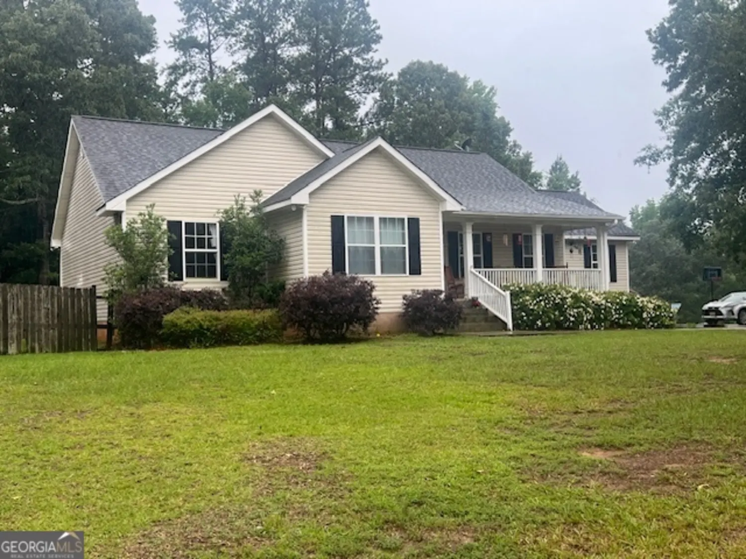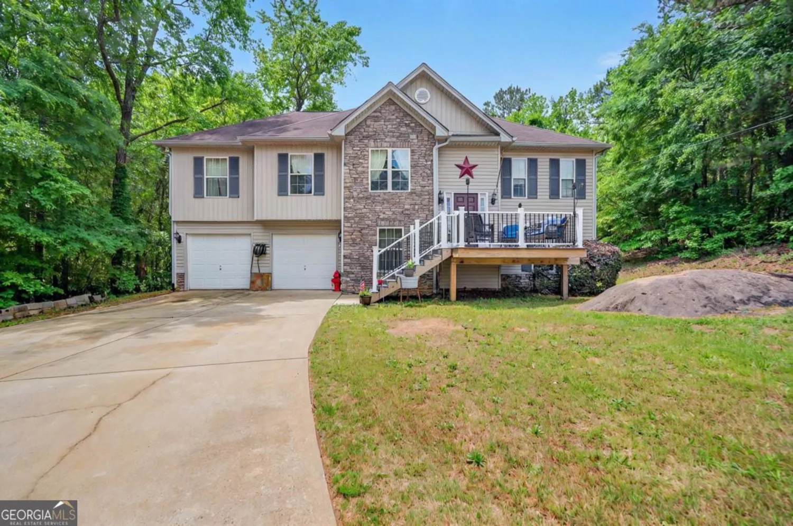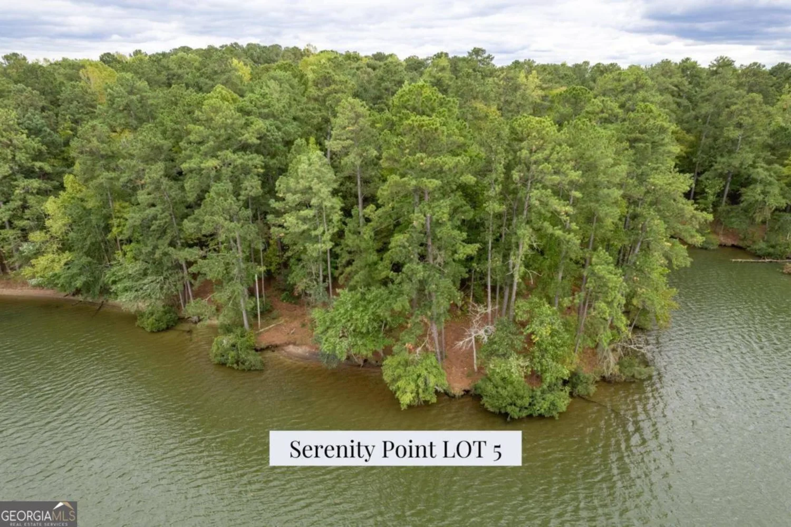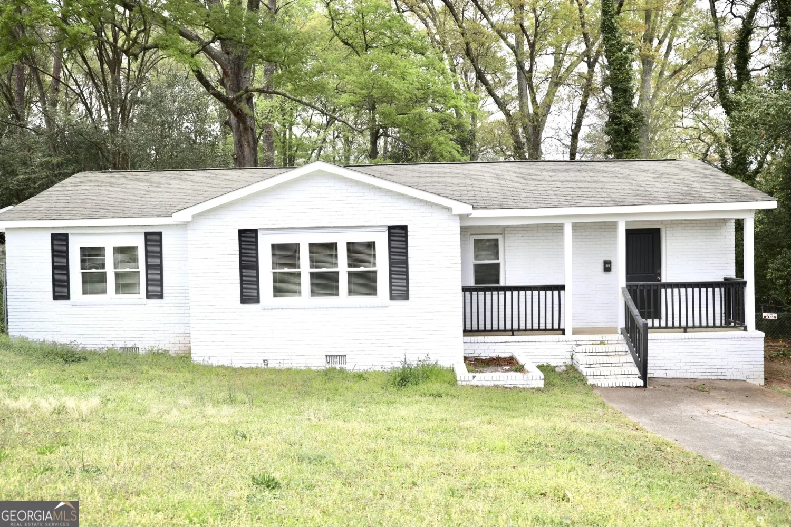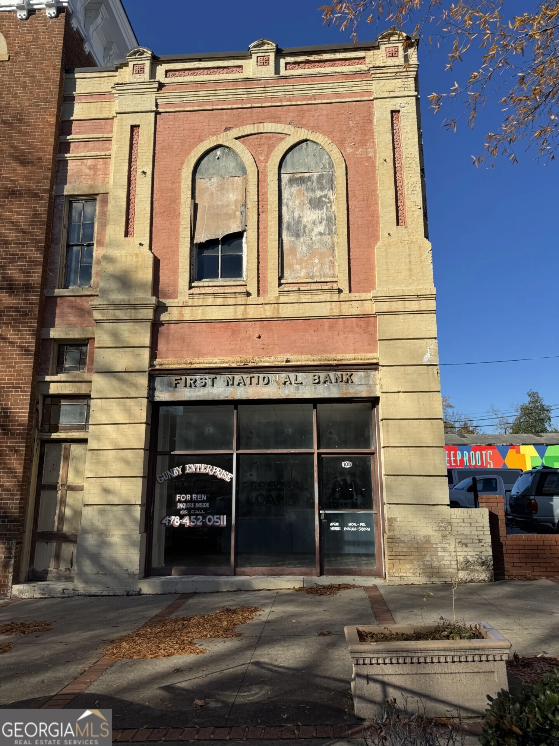398 riley circleMilledgeville, GA 31061
398 riley circleMilledgeville, GA 31061
Description
ew construction 4b5/2.5ba one level home in High Point Subdivision. This is a Hannah plan but it's a little different than before. It's even more open! Granite countertops in kitchen and black appliances. 5 panel doors and square edge trim. Carpet in bedrooms and LVP everywhere else! Large owner's suite with garden tub and separate shower. Large second and third bedrooms. Side entrance garage. Public water and sewer. Close to Lake Sinclair and the Kroger shopping center. Builder will pay $4000 of buyer's closing costs with use of approved lender! Some photos are not of actual home.
Property Details for 398 Riley Circle
- Subdivision ComplexHigh Point
- Architectural StyleBrick Front, Ranch
- Num Of Parking Spaces2
- Parking FeaturesAttached, Garage Door Opener, Side/Rear Entrance
- Property AttachedNo
LISTING UPDATED:
- StatusActive
- MLS #10487264
- Days on Site72
- Taxes$3,200 / year
- HOA Fees$250 / month
- MLS TypeResidential
- Year Built2025
- Lot Size0.50 Acres
- CountryBaldwin
LISTING UPDATED:
- StatusActive
- MLS #10487264
- Days on Site72
- Taxes$3,200 / year
- HOA Fees$250 / month
- MLS TypeResidential
- Year Built2025
- Lot Size0.50 Acres
- CountryBaldwin
Building Information for 398 Riley Circle
- StoriesOne
- Year Built2025
- Lot Size0.5000 Acres
Payment Calculator
Term
Interest
Home Price
Down Payment
The Payment Calculator is for illustrative purposes only. Read More
Property Information for 398 Riley Circle
Summary
Location and General Information
- Community Features: None
- Directions: Highway 441 North to left on Meriwether Road. Right on High Point Trail to left on High Point Road. Right on Riley Circle to home on left corner.
- Coordinates: 33.15762,-83.295458
School Information
- Elementary School: Lakeview
- Middle School: Oak Hill
- High School: Baldwin
Taxes and HOA Information
- Parcel Number: 084 002A42
- Tax Year: 2025
- Association Fee Includes: None
- Tax Lot: 12
Virtual Tour
Parking
- Open Parking: No
Interior and Exterior Features
Interior Features
- Cooling: Electric, Heat Pump
- Heating: Electric, Heat Pump
- Appliances: Electric Water Heater, Dishwasher, Microwave, Oven/Range (Combo)
- Basement: None
- Fireplace Features: Family Room, Factory Built
- Flooring: Carpet, Vinyl
- Interior Features: Tray Ceiling(s), Vaulted Ceiling(s), Walk-In Closet(s), Master On Main Level
- Levels/Stories: One
- Foundation: Slab
- Main Bedrooms: 4
- Total Half Baths: 1
- Bathrooms Total Integer: 3
- Main Full Baths: 2
- Bathrooms Total Decimal: 2
Exterior Features
- Construction Materials: Brick, Vinyl Siding
- Patio And Porch Features: Porch
- Roof Type: Composition
- Laundry Features: In Hall
- Pool Private: No
Property
Utilities
- Sewer: Public Sewer
- Utilities: Cable Available, Sewer Connected
- Water Source: Public
Property and Assessments
- Home Warranty: Yes
- Property Condition: New Construction
Green Features
- Green Energy Efficient: Insulation, Thermostat, Windows
Lot Information
- Above Grade Finished Area: 2295
- Lot Features: Private
Multi Family
- Number of Units To Be Built: Square Feet
Rental
Rent Information
- Land Lease: Yes
Public Records for 398 Riley Circle
Tax Record
- 2025$3,200.00 ($266.67 / month)
Home Facts
- Beds4
- Baths2
- Total Finished SqFt2,295 SqFt
- Above Grade Finished2,295 SqFt
- StoriesOne
- Lot Size0.5000 Acres
- StyleSingle Family Residence
- Year Built2025
- APN084 002A42
- CountyBaldwin
- Fireplaces1


