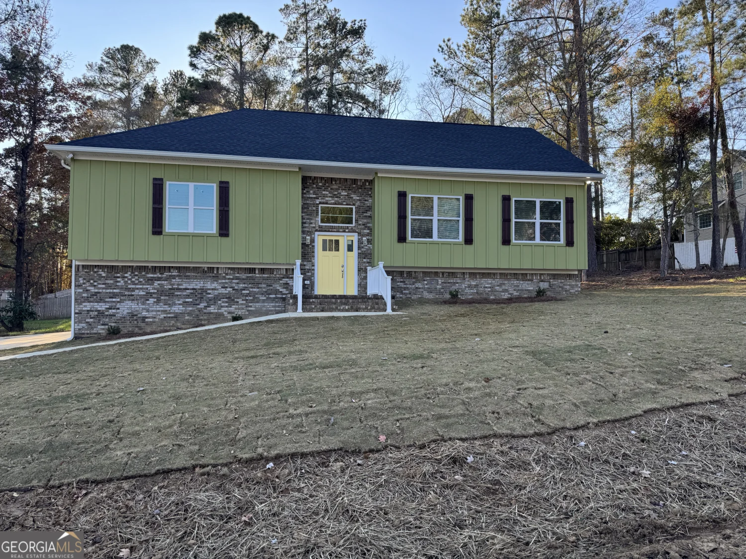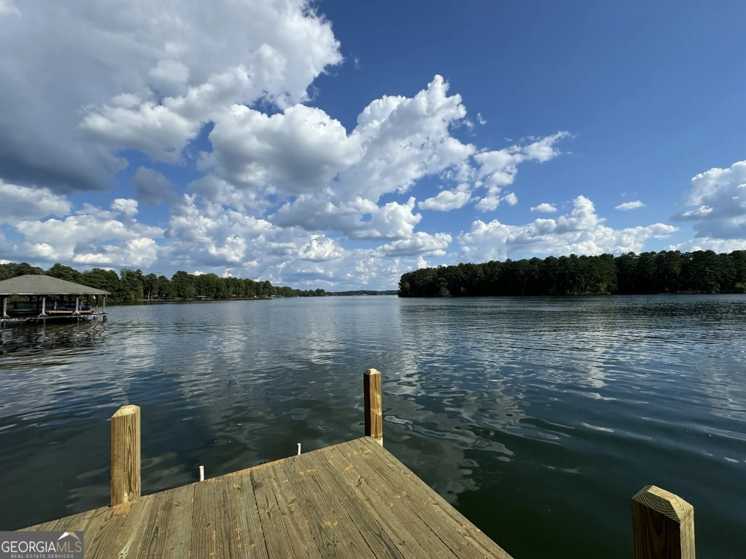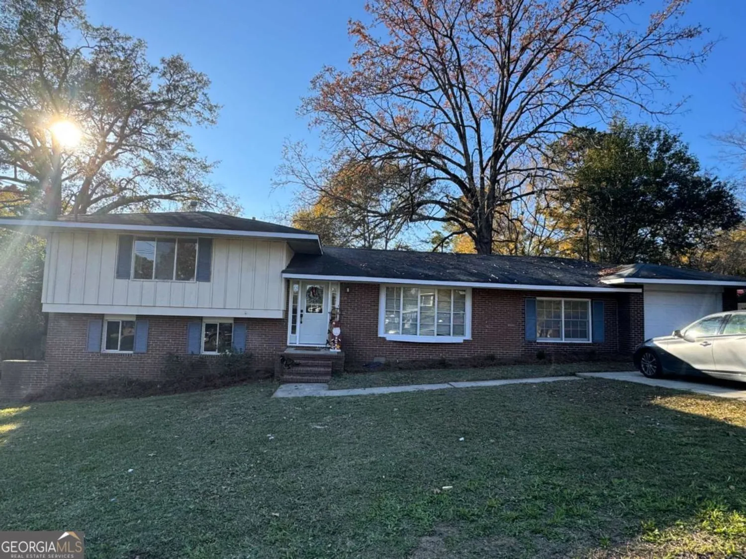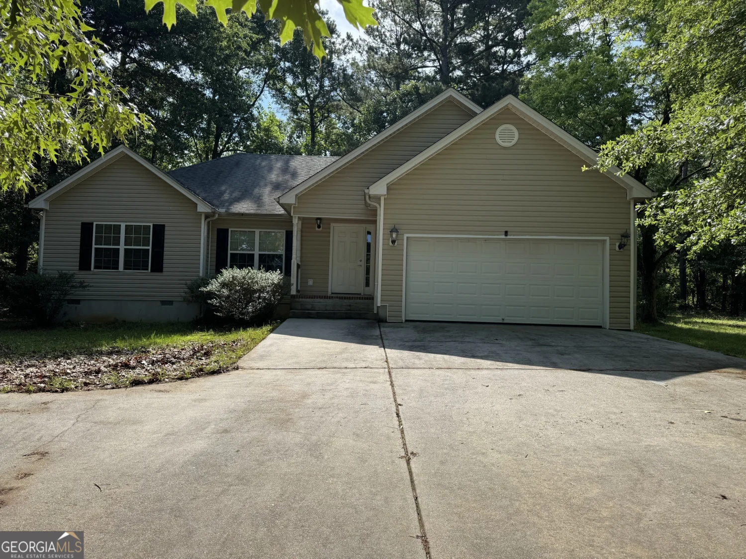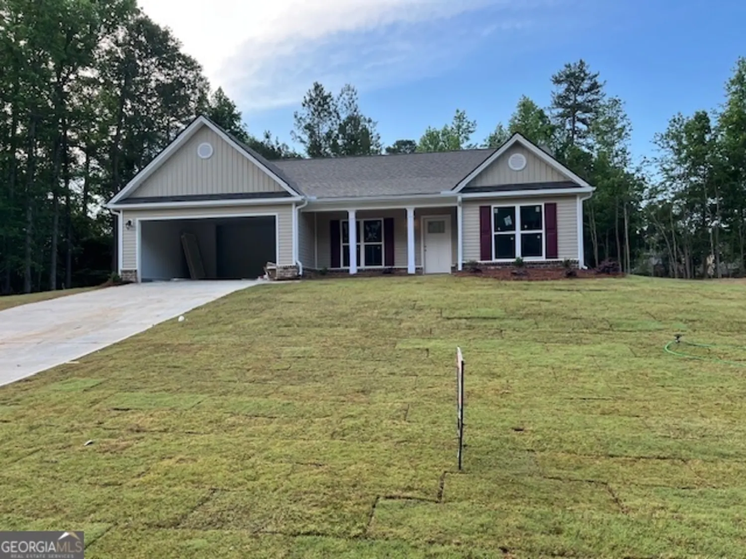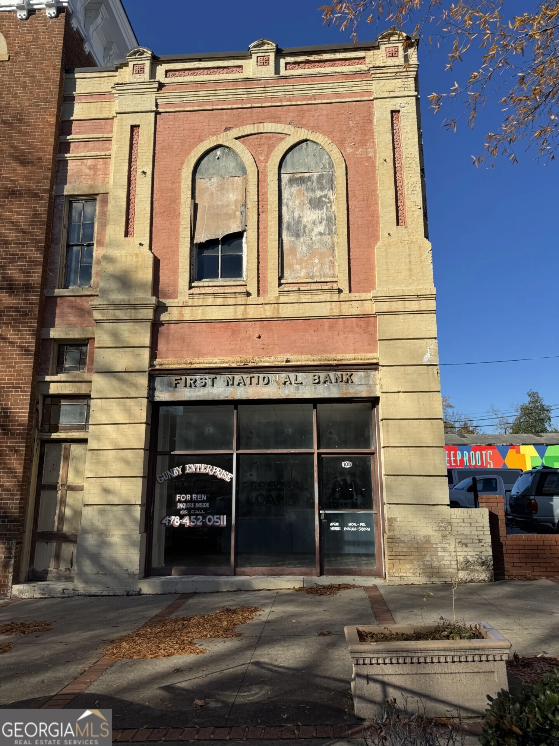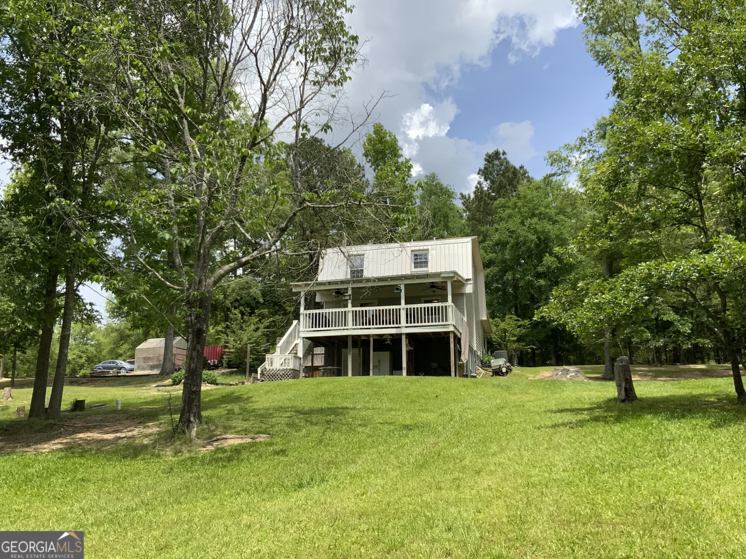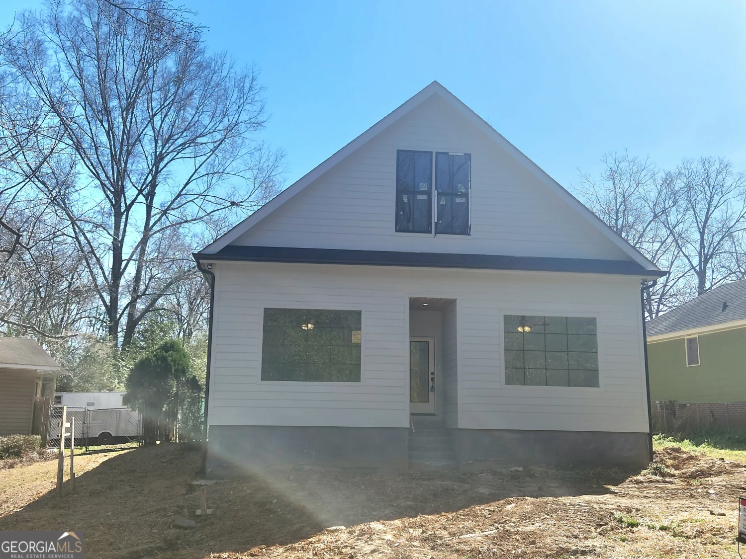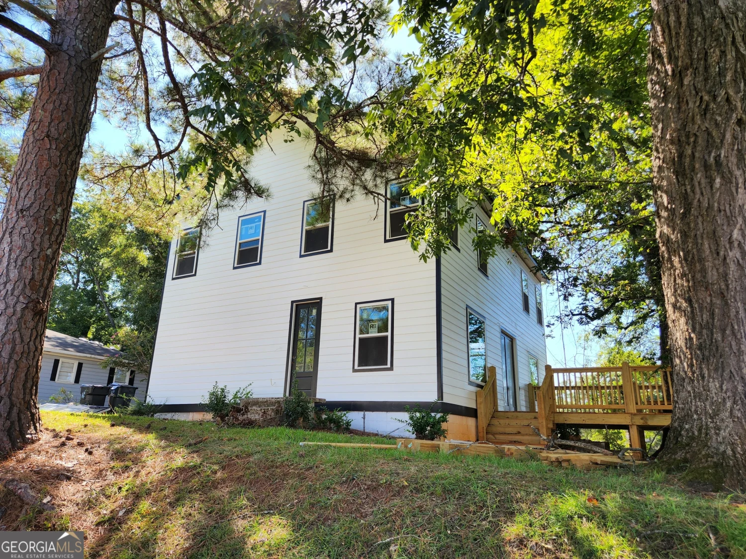461 riley circleMilledgeville, GA 31061
461 riley circleMilledgeville, GA 31061
Description
The Autumn plan. This 4br/2.5ba energy efficient new construction in High Point has plenty of room for the growing family. Four upstairs bedrooms with living room, eat-in kitchen, and den downstairs. Granite in kitchen and white cabinetry. 5 panel doors and square edge trim. Carpet in bedrooms and LVP everywhere else! Side entry garage with opener. Public water and sewer on a great North Baldwin location! Builder will pay $4000 of buyer's closing costs with use of preferred lender. Not photos of actual home.
Property Details for 461 Riley Circle
- Subdivision ComplexHigh Point
- Architectural StyleTraditional
- Parking FeaturesAttached, Garage
- Property AttachedNo
LISTING UPDATED:
- StatusActive
- MLS #10487292
- Days on Site50
- Taxes$3,000 / year
- HOA Fees$250 / month
- MLS TypeResidential
- Year Built2025
- Lot Size0.50 Acres
- CountryBaldwin
LISTING UPDATED:
- StatusActive
- MLS #10487292
- Days on Site50
- Taxes$3,000 / year
- HOA Fees$250 / month
- MLS TypeResidential
- Year Built2025
- Lot Size0.50 Acres
- CountryBaldwin
Building Information for 461 Riley Circle
- StoriesTwo
- Year Built2025
- Lot Size0.5000 Acres
Payment Calculator
Term
Interest
Home Price
Down Payment
The Payment Calculator is for illustrative purposes only. Read More
Property Information for 461 Riley Circle
Summary
Location and General Information
- Community Features: None
- Directions: Hwy 441 North to left on Meriwether Rd. Right on High Point Trl to left on High Point Road. Right on second Riley Circle. Home on right.
- Coordinates: 33.162618,-83.29324
School Information
- Elementary School: Lakeview
- Middle School: Oak Hill
- High School: Baldwin
Taxes and HOA Information
- Parcel Number: 08402A39
- Tax Year: 2024
- Association Fee Includes: Other
Virtual Tour
Parking
- Open Parking: No
Interior and Exterior Features
Interior Features
- Cooling: Heat Pump
- Heating: Heat Pump
- Appliances: Electric Water Heater, Dishwasher, Microwave, Oven/Range (Combo)
- Basement: None
- Fireplace Features: Factory Built
- Flooring: Carpet, Other, Vinyl
- Interior Features: Soaking Tub, Walk-In Closet(s)
- Levels/Stories: Two
- Kitchen Features: Breakfast Area
- Foundation: Slab
- Total Half Baths: 1
- Bathrooms Total Integer: 3
- Bathrooms Total Decimal: 2
Exterior Features
- Construction Materials: Brick, Vinyl Siding
- Patio And Porch Features: Patio
- Roof Type: Composition
- Laundry Features: Upper Level
- Pool Private: No
Property
Utilities
- Sewer: Public Sewer
- Utilities: Underground Utilities, Cable Available, Sewer Connected, Electricity Available, Phone Available, Water Available
- Water Source: Public
Property and Assessments
- Home Warranty: Yes
- Property Condition: New Construction
Green Features
Lot Information
- Above Grade Finished Area: 2200
- Lot Features: Other
Multi Family
- Number of Units To Be Built: Square Feet
Rental
Rent Information
- Land Lease: Yes
- Occupant Types: Vacant
Public Records for 461 Riley Circle
Tax Record
- 2024$3,000.00 ($250.00 / month)
Home Facts
- Beds4
- Baths2
- Total Finished SqFt2,200 SqFt
- Above Grade Finished2,200 SqFt
- StoriesTwo
- Lot Size0.5000 Acres
- StyleSingle Family Residence
- Year Built2025
- APN08402A39
- CountyBaldwin
- Fireplaces1


