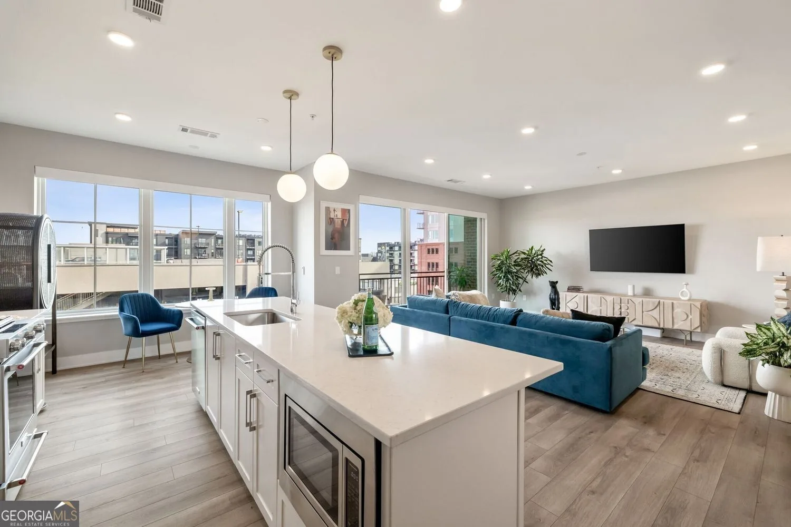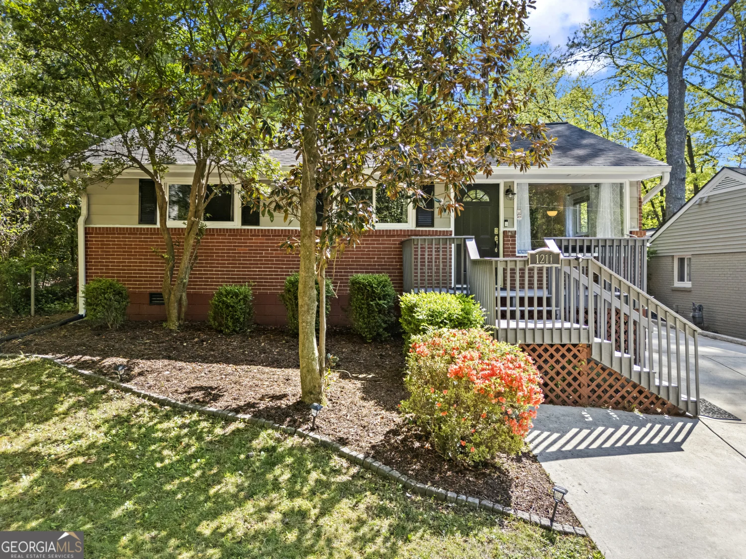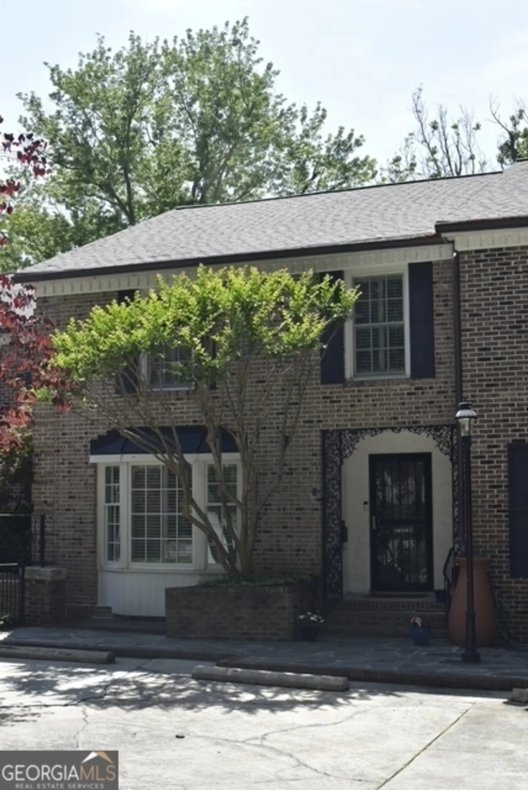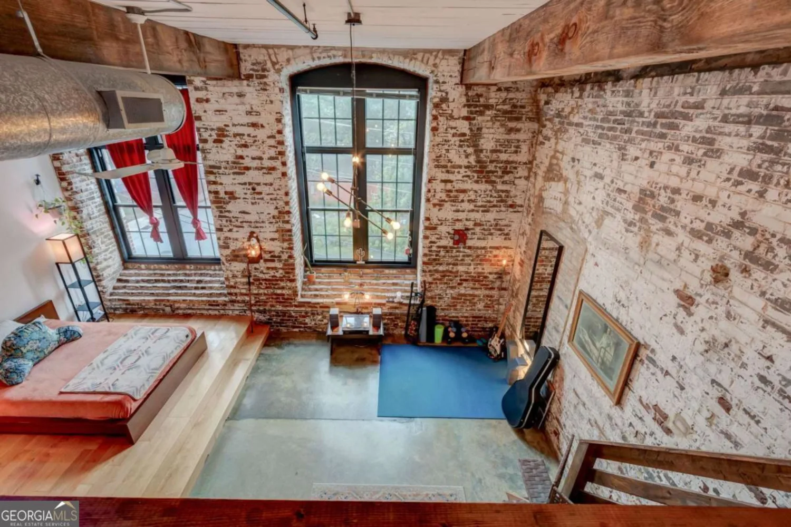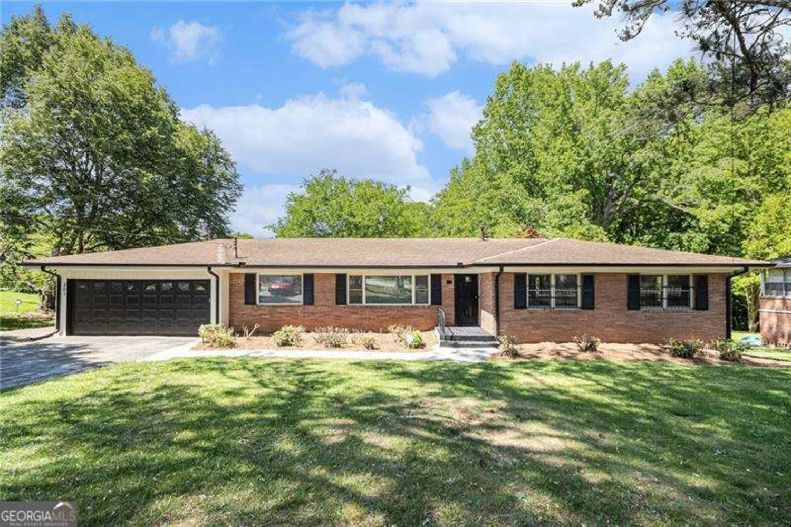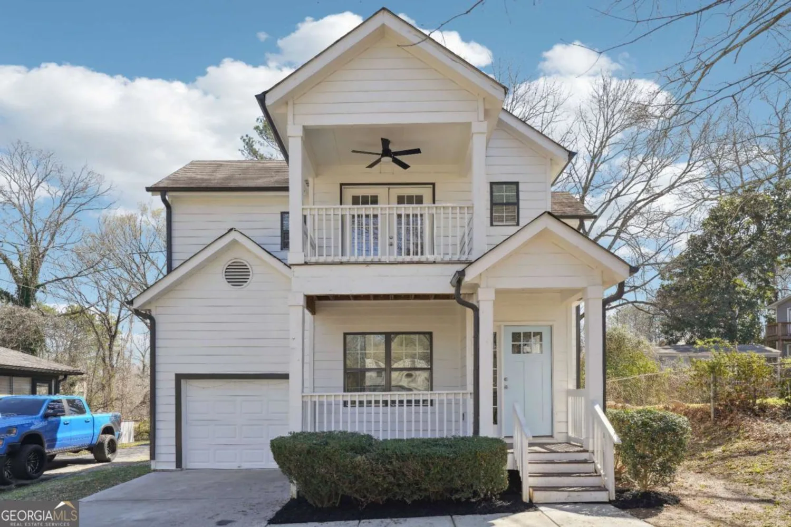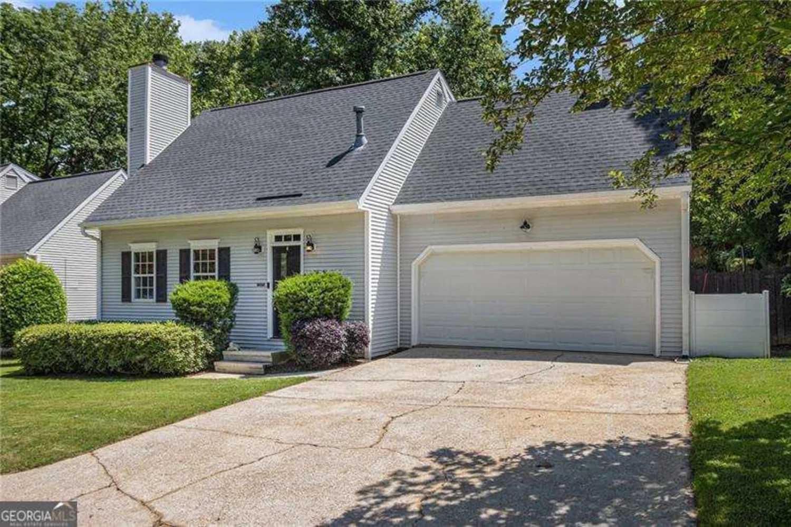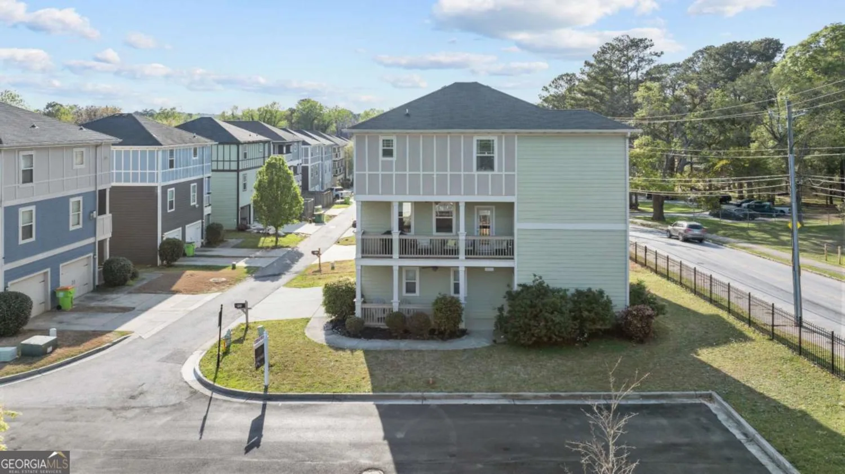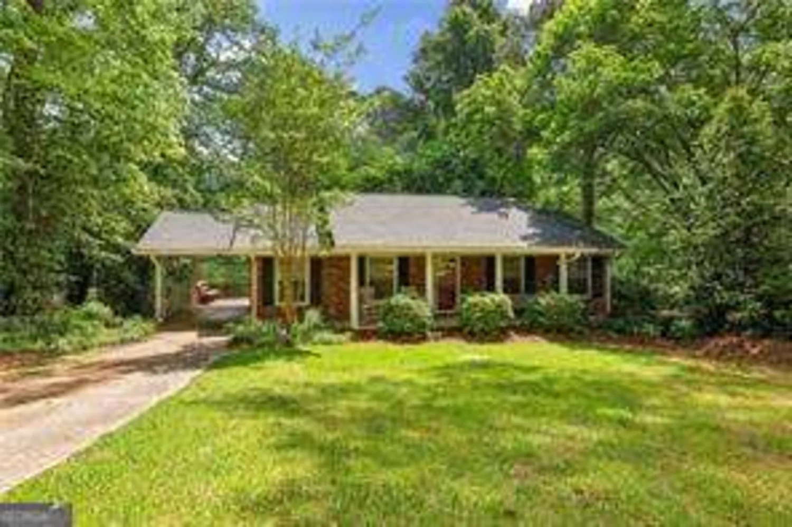147 bowen circle swAtlanta, GA 30315
147 bowen circle swAtlanta, GA 30315
Description
Impeccable Craftsman on the Beltline with Luxe Upgrades & Parks. Nestled in the heart of Highpoint Estates, one of Atlanta's most desirable communities along the vibrant Southside Beltline, this beautifully reimagined Craftsman-style residence offers the perfect blend of luxury, comfort, and lifestyle. With over three expansive levels, 4 bedrooms, 3.5 baths, and thoughtful upgrades throughout, 147 Bowen Circle is designed for modern living and effortless entertaining. Set against the peaceful backdrop of a lush community park, this home is a rare fusion of timeless charm and contemporary convenience. It has been freshly painted and meticulously enhanced with brand-new HVAC, designer lighting, and stunning new flooring throughout. Step into the main level, where 9-foot ceilings soar above an inviting living room centered around a cozy fireplace. Entertaining is a breeze, especially with the full-length front balcony that seamlessly extends your hosting space. The open-concept kitchen is complete with granite countertops, stainless steel appliances, a breakfast nook for casual meals, and a separate dining room perfect for family gatherings or formal dinners. A flexible office or guest bedroom with a convenient half bath just off the kitchen adds versatility to your layout. Upstairs, your private sanctuary awaits. The luxurious primary suite features dual walk-in closets, a spa-inspired en suite bath, and a private oversized balcony - your personal retreat to unwind in peace. Two additional bedrooms, a full bath, and a laundry room complete the upper level, offering both comfort and function.The terrace level adds even more flexibility, with a sprawling bonus room and a sleek wet bar ideal for entertaining, movie nights, or hosting guests. This level also includes a full bath, a potential fifth bedroom or media room, and an additional flex space - perfect for a home office, gym, or in-law/teen suite. Outdoor living is just as impressive, with two charming front balconies overlooking a lush park, a welcoming front patio, and a private rear deck for quiet mornings or evening gatherings. The attached 2-car garage provides both convenience and security. Unbeatable Location: Steps from the Beltline, Pittsburgh Yards, Lee + White, State Farm Arena, Mercedes-Benz Stadium, and with easy access to I-75/I-85. Work and play downtown. Experience the perfect balance of location, luxury, and lifestyle. Don't miss your opportunity to call 147 Bowen Circle home - schedule your private showing today!
Property Details for 147 Bowen Circle SW
- Subdivision ComplexHigh Point Estates
- Architectural StyleCraftsman
- ExteriorBalcony
- Num Of Parking Spaces2
- Parking FeaturesGarage
- Property AttachedYes
- Waterfront FeaturesNo Dock Or Boathouse
LISTING UPDATED:
- StatusClosed
- MLS #10487492
- Days on Site35
- Taxes$8,159 / year
- HOA Fees$550 / month
- MLS TypeResidential
- Year Built2005
- Lot Size0.20 Acres
- CountryFulton
LISTING UPDATED:
- StatusClosed
- MLS #10487492
- Days on Site35
- Taxes$8,159 / year
- HOA Fees$550 / month
- MLS TypeResidential
- Year Built2005
- Lot Size0.20 Acres
- CountryFulton
Building Information for 147 Bowen Circle SW
- StoriesThree Or More
- Year Built2005
- Lot Size0.2000 Acres
Payment Calculator
Term
Interest
Home Price
Down Payment
The Payment Calculator is for illustrative purposes only. Read More
Property Information for 147 Bowen Circle SW
Summary
Location and General Information
- Community Features: Park
- Directions: 75/85 South to University Ave, make a left onto 54 south than an immediate right onto Pryor Street and right onto Bowen Circle SW
- View: City
- Coordinates: 33.717068,-84.396685
School Information
- Elementary School: Slater
- Middle School: Price
- High School: Carver
Taxes and HOA Information
- Parcel Number: 14 0073 LL0434
- Tax Year: 2024
- Association Fee Includes: Maintenance Grounds
- Tax Lot: 79
Virtual Tour
Parking
- Open Parking: No
Interior and Exterior Features
Interior Features
- Cooling: Ceiling Fan(s), Central Air
- Heating: Central, Forced Air, Zoned
- Appliances: Dishwasher, Microwave, Oven/Range (Combo), Refrigerator
- Basement: None
- Fireplace Features: Family Room, Gas Starter
- Flooring: Hardwood, Vinyl
- Interior Features: High Ceilings, Walk-In Closet(s)
- Levels/Stories: Three Or More
- Kitchen Features: Breakfast Bar, Breakfast Room, Pantry
- Foundation: Slab
- Total Half Baths: 1
- Bathrooms Total Integer: 4
- Bathrooms Total Decimal: 3
Exterior Features
- Construction Materials: Brick, Other
- Patio And Porch Features: Deck
- Roof Type: Composition
- Laundry Features: Laundry Closet, Upper Level
- Pool Private: No
Property
Utilities
- Sewer: Public Sewer
- Utilities: Cable Available, Electricity Available, Natural Gas Available, Sewer Available, Underground Utilities, Water Available
- Water Source: Public
Property and Assessments
- Home Warranty: Yes
- Property Condition: Updated/Remodeled
Green Features
Lot Information
- Above Grade Finished Area: 3150
- Common Walls: No Common Walls
- Lot Features: None
- Waterfront Footage: No Dock Or Boathouse
Multi Family
- Number of Units To Be Built: Square Feet
Rental
Rent Information
- Land Lease: Yes
Public Records for 147 Bowen Circle SW
Tax Record
- 2024$8,159.00 ($679.92 / month)
Home Facts
- Beds4
- Baths3
- Total Finished SqFt3,150 SqFt
- Above Grade Finished3,150 SqFt
- StoriesThree Or More
- Lot Size0.2000 Acres
- StyleSingle Family Residence
- Year Built2005
- APN14 0073 LL0434
- CountyFulton
- Fireplaces1


