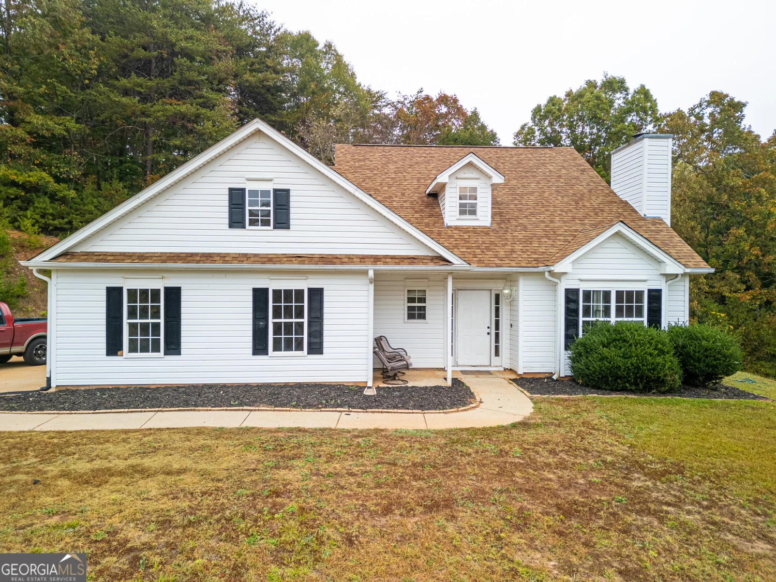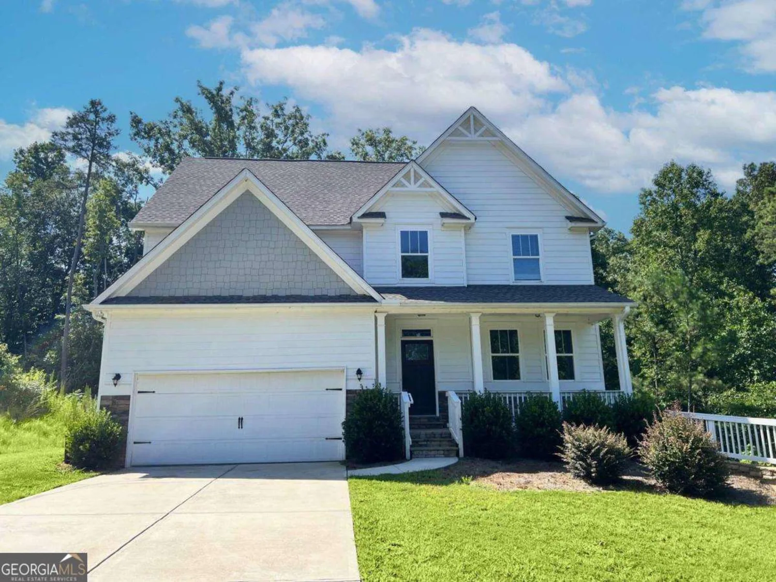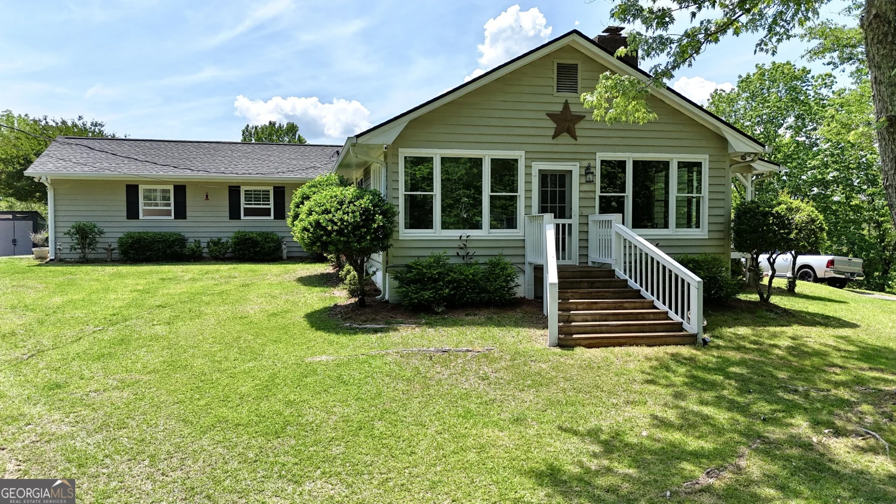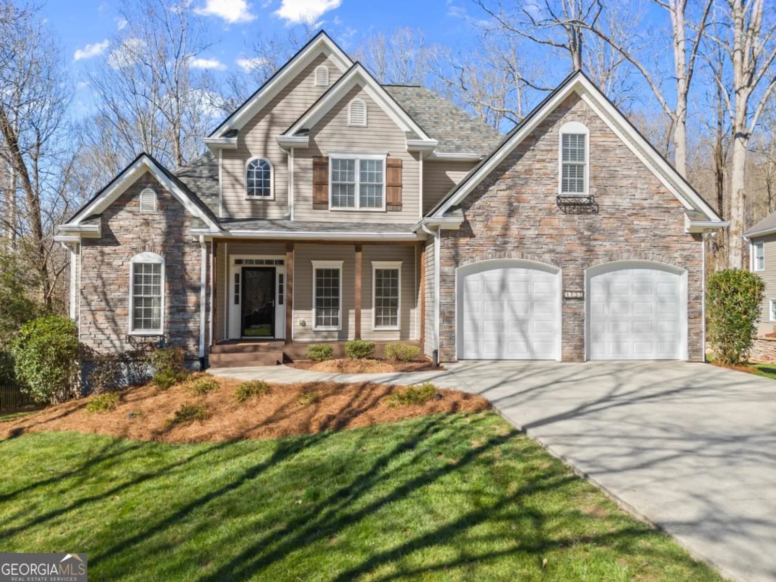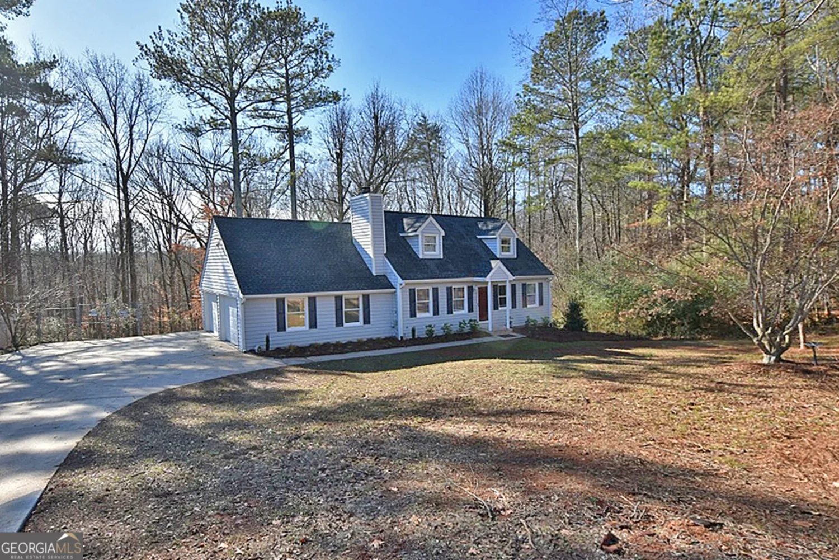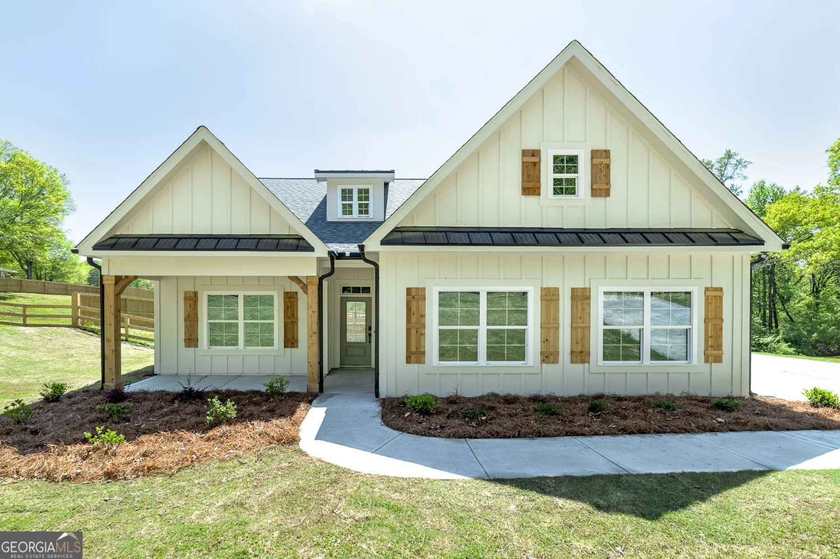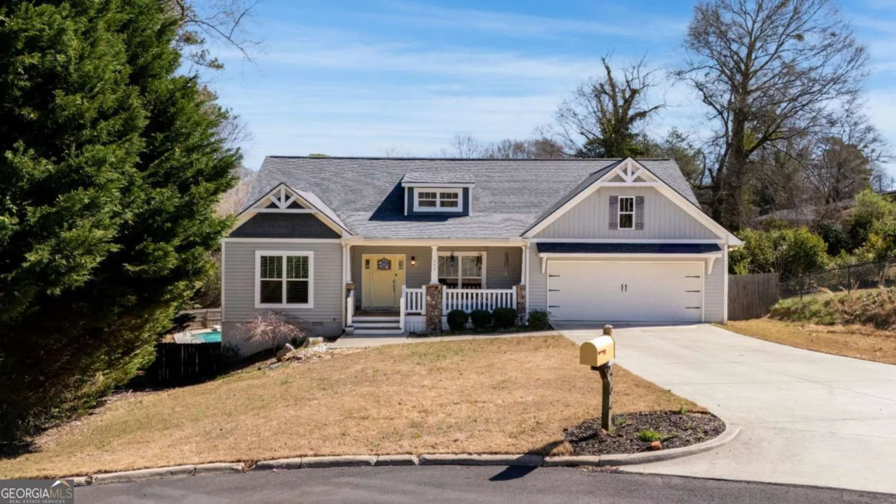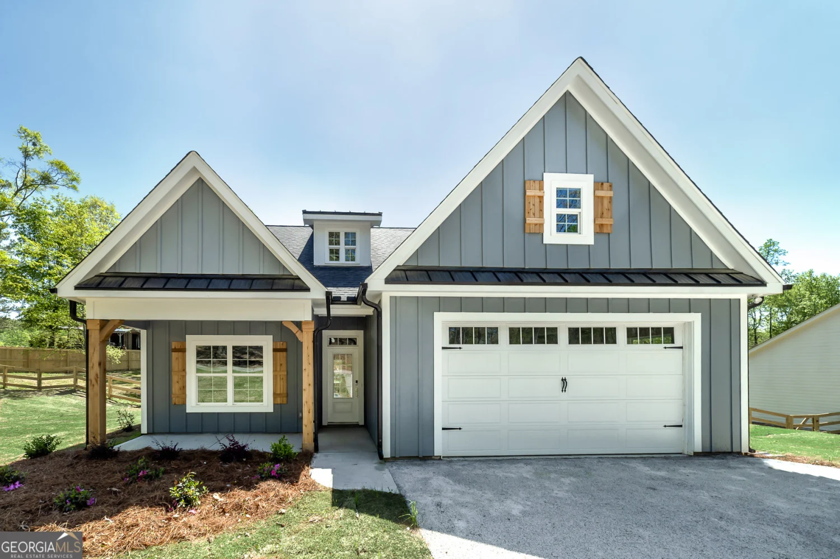4111 cherokee trailGainesville, GA 30504
4111 cherokee trailGainesville, GA 30504
Description
TWO homes in one! Well maintained ranch home on full finished basement in beautiful wooded setting. Privacy and tranquility await at this lovely ranch home situated on a .96 acre lot. The main floor features 3 bedrooms and 2 full bathrooms, separate dining room, charming breakfast nook and a light-filled sun room. The finished basement provides incredible additional living space with a family room, kitchen, laundry, two full baths, large bedroom, and a flex room that can be used as additional sleeping space, perfect for guests or to use as a rental home. Enjoy the outdoors on the large deck or screened-in porch. This home includes a spacious outdoor shed complete with electricity-perfect for a workshop or extra storage. More features include a brand new architectural shingled roof, 9 ft+ ceilings, all hardwood floors on main level and plantation shutters. Basement level has new LVP and new carpet. Convenient area-Just five minutes to River Forks Park with Lake Lanier beach access, boat ramp, glamping and playground. Shopping and dining options close by. This is a rare opportunity to own a peaceful retreat with ample space. Seller offering $10,000 in closing costs!
Property Details for 4111 Cherokee Trail
- Subdivision ComplexHeidi Cove
- Architectural StyleCraftsman, Ranch
- ExteriorSprinkler System
- Parking FeaturesGarage, Garage Door Opener, Guest, Kitchen Level, Parking Pad, Side/Rear Entrance
- Property AttachedYes
LISTING UPDATED:
- StatusActive
- MLS #10487553
- Days on Site27
- Taxes$3,484 / year
- MLS TypeResidential
- Year Built1994
- Lot Size0.96 Acres
- CountryHall
LISTING UPDATED:
- StatusActive
- MLS #10487553
- Days on Site27
- Taxes$3,484 / year
- MLS TypeResidential
- Year Built1994
- Lot Size0.96 Acres
- CountryHall
Building Information for 4111 Cherokee Trail
- StoriesTwo
- Year Built1994
- Lot Size0.9600 Acres
Payment Calculator
Term
Interest
Home Price
Down Payment
The Payment Calculator is for illustrative purposes only. Read More
Property Information for 4111 Cherokee Trail
Summary
Location and General Information
- Community Features: Park, Walk To Schools, Near Shopping
- Directions: Take I-985N to exit 16 for GA-53 towards Oakwood/Dawsonville. Turn left onto GA-53W/Mundy Mill Rd. Turn right onto Hwy. 53W/McEver Rd. Turn left onto GA-369W/Browns Bridge Rd. Turn right onto Cherokee Trail. Home is on the left.
- Coordinates: 34.276091,-83.917912
School Information
- Elementary School: Mcever
- Middle School: Chestatee
- High School: Chestatee
Taxes and HOA Information
- Parcel Number: 08058 001109
- Tax Year: 2024
- Association Fee Includes: None
- Tax Lot: 15
Virtual Tour
Parking
- Open Parking: Yes
Interior and Exterior Features
Interior Features
- Cooling: Ceiling Fan(s), Central Air, Electric, Zoned
- Heating: Natural Gas, Zoned
- Appliances: Dishwasher, Dryer, Microwave, Oven/Range (Combo), Refrigerator
- Basement: Bath Finished, Concrete, Exterior Entry, Finished, Full, Interior Entry
- Fireplace Features: Basement, Factory Built, Family Room, Gas Log
- Flooring: Carpet, Hardwood, Vinyl
- Interior Features: Bookcases, Double Vanity, High Ceilings, In-Law Floorplan, Master On Main Level, Separate Shower, Tile Bath, Tray Ceiling(s), Vaulted Ceiling(s), Walk-In Closet(s)
- Levels/Stories: Two
- Window Features: Double Pane Windows
- Kitchen Features: Breakfast Room, Pantry, Second Kitchen, Solid Surface Counters
- Main Bedrooms: 3
- Bathrooms Total Integer: 4
- Main Full Baths: 2
- Bathrooms Total Decimal: 4
Exterior Features
- Construction Materials: Vinyl Siding
- Patio And Porch Features: Deck, Patio, Screened
- Roof Type: Composition
- Security Features: Carbon Monoxide Detector(s), Security System
- Laundry Features: Other
- Pool Private: No
- Other Structures: Outbuilding, Shed(s)
Property
Utilities
- Sewer: Septic Tank
- Utilities: Electricity Available, High Speed Internet, Natural Gas Available, Water Available
- Water Source: Public
Property and Assessments
- Home Warranty: Yes
- Property Condition: Resale
Green Features
Lot Information
- Above Grade Finished Area: 1596
- Common Walls: No Common Walls
- Lot Features: Sloped
Multi Family
- Number of Units To Be Built: Square Feet
Rental
Rent Information
- Land Lease: Yes
- Occupant Types: Vacant
Public Records for 4111 Cherokee Trail
Tax Record
- 2024$3,484.00 ($290.33 / month)
Home Facts
- Beds4
- Baths4
- Total Finished SqFt2,892 SqFt
- Above Grade Finished1,596 SqFt
- Below Grade Finished1,296 SqFt
- StoriesTwo
- Lot Size0.9600 Acres
- StyleSingle Family Residence
- Year Built1994
- APN08058 001109
- CountyHall
- Fireplaces2




