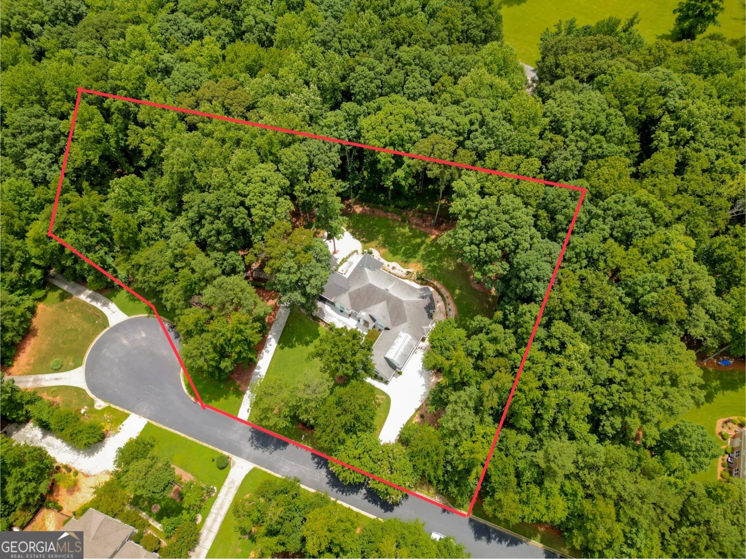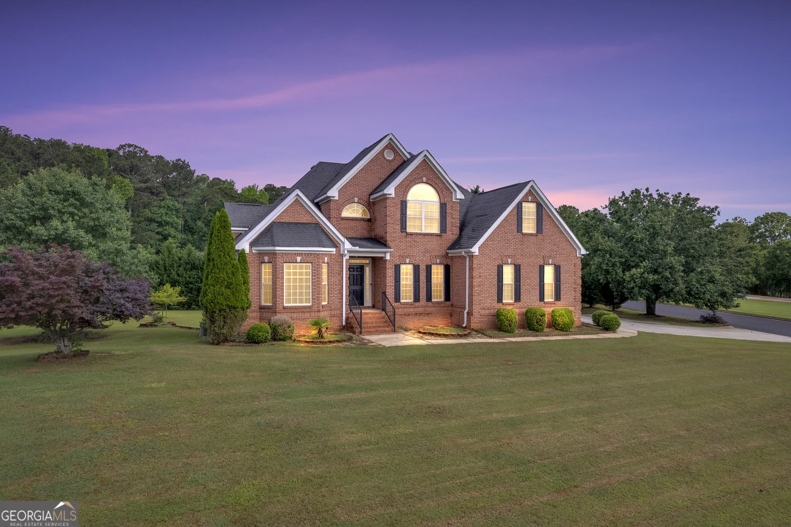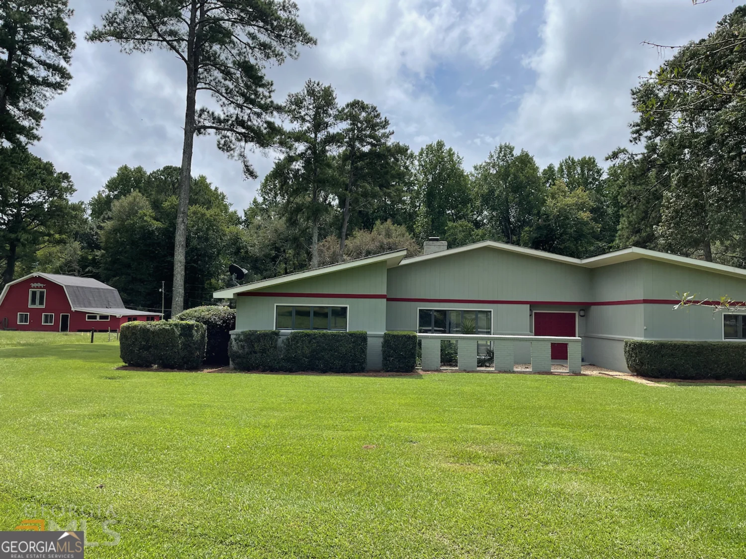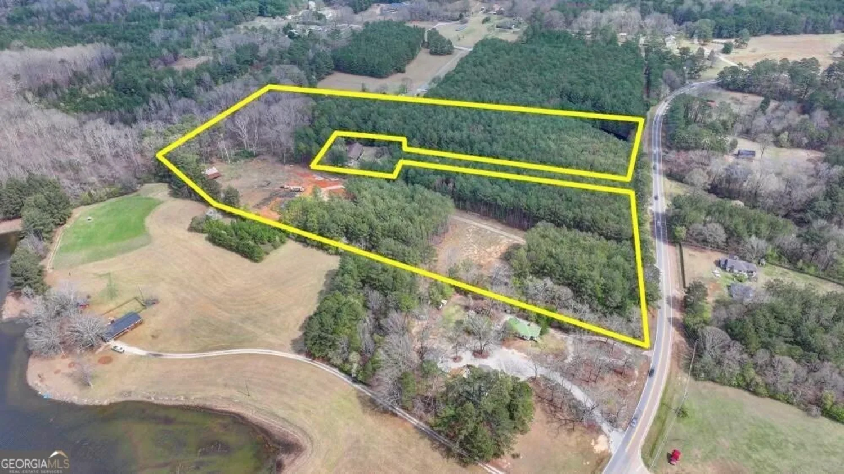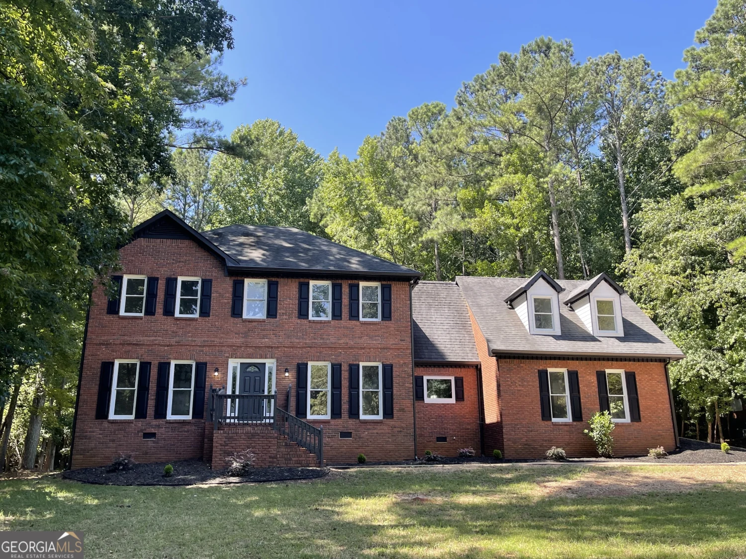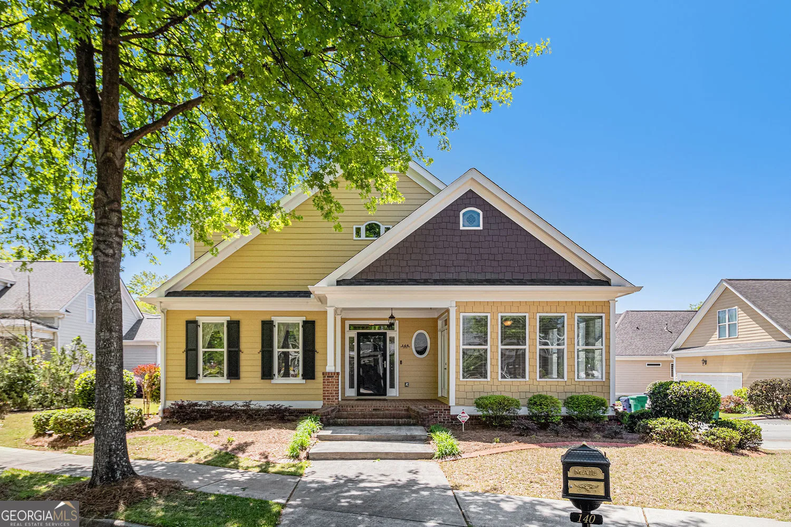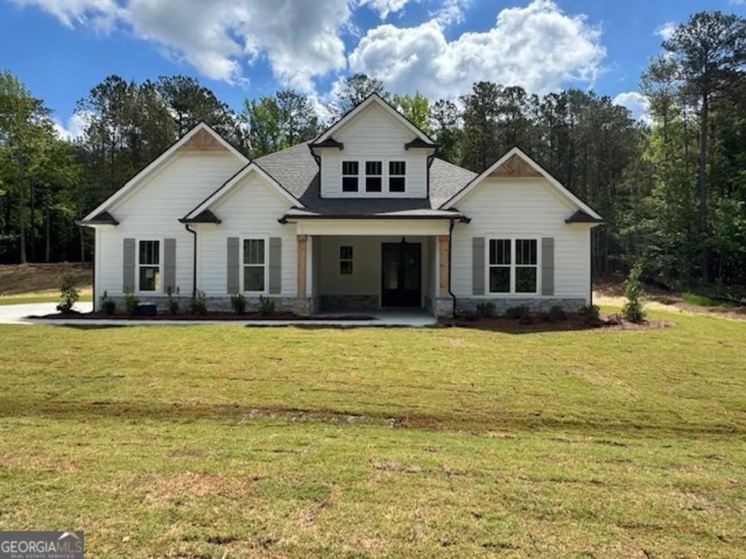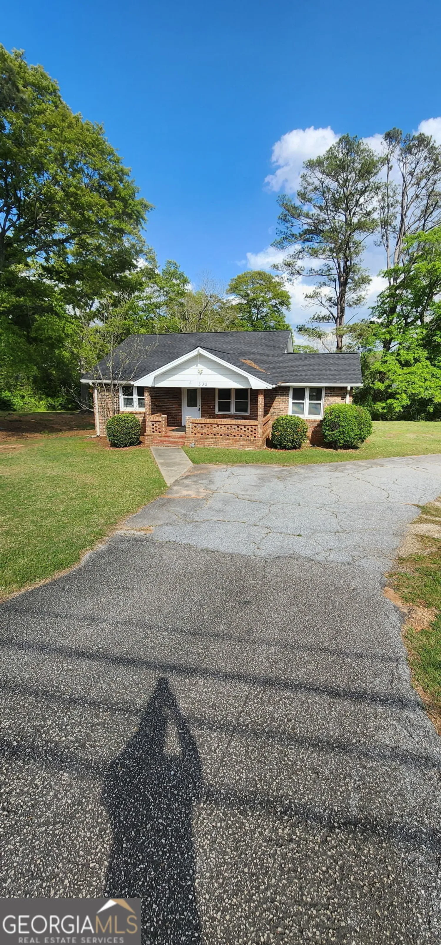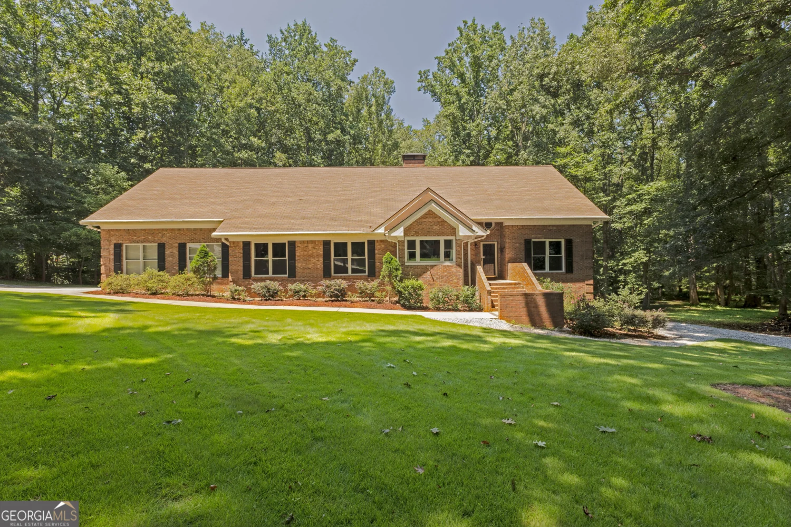165 hideaway driveFayetteville, GA 30215
165 hideaway driveFayetteville, GA 30215
Description
** NEW 20,000 PRICE IMPROVEMENT!** ****Open House SUN 5/4 From 3-5pm ******. Custom-build 4-Bedroom, 3.5-Bath Custom, 4-sided brick, RANCH home on 2.11 Acres in Whitewater School District! What more could you ask for? It even has a NEW 3000sf INLAW SUITE! Nestled on a beautifully sloping, tree-laden lot, this exquisite home offers the perfect blend of luxury and practicality. With over 6,300 sq. ft. of living space, this property is designed for ultimate comfort and versatility. Boasting two separate, fully-equipped living levels, this home is essentially two homes in one-ideal for multigenerational living or hosting guests with unparalleled privacy and convenience. Each expansive 3,170 sq. ft. level features its own private kitchen, bathrooms, HVAC systems, laundry rooms, ample storage, and cozy gas fireplaces. The main level is a true masterpiece with a soaring great room featuring a tray ceiling, creating a welcoming atmosphere. The designer kitchen is a dream, complete with top-of-the-line stainless steel appliances, a double oven, gas cooktop, wine cooler, and a generous walk-in pantry. Step outside to discover an entertainer's paradise with a 460 sq. ft. screened porch and a large covered patio, perfect for year-round outdoor enjoyment. The home also features multiple flex spaces that can be adapted to suit your lifestyle-whether you need a home office, gym, or playroom. The oversized, double-entry garage with high ceilings offers plenty of room for storage and projects, complete with an epoxy floor and built-in cabinets and shelving. Throughout the home, you'll find beautiful premium hardwood and LVP flooring, adding an elegant touch to every room. Additional features include a whole-house generator, a security system, motion-activated outdoor lighting, and an in-ground sprinkler system. For those with a green thumb, the property offers stunning garden spaces with blueberries, fruit trees, Japanese maples, peonies, azaleas, and Zoysia sod. Relax by the fire pit, all while enjoying the tranquil views of Whitewater Creek that border the property. Conveniently located between Fayetteville and Peachtree City, this home is just minutes from Trilith Studios, Atlanta Hartsfield-Jackson Airport, and downtown Atlanta, offering the perfect balance of serenity and accessibility.
Property Details for 165 Hideaway Drive
- Subdivision ComplexHidden Acres
- Architectural StyleRanch
- ExteriorGas Grill, Sprinkler System
- Parking FeaturesAssigned, Attached, Garage, Garage Door Opener, Guest, Off Street, Parking Pad
- Property AttachedYes
- Waterfront FeaturesCreek
LISTING UPDATED:
- StatusActive
- MLS #10487640
- Days on Site37
- Taxes$6,902.47 / year
- MLS TypeResidential
- Year Built2000
- Lot Size2.11 Acres
- CountryFayette
LISTING UPDATED:
- StatusActive
- MLS #10487640
- Days on Site37
- Taxes$6,902.47 / year
- MLS TypeResidential
- Year Built2000
- Lot Size2.11 Acres
- CountryFayette
Building Information for 165 Hideaway Drive
- StoriesOne
- Year Built2000
- Lot Size2.1100 Acres
Payment Calculator
Term
Interest
Home Price
Down Payment
The Payment Calculator is for illustrative purposes only. Read More
Property Information for 165 Hideaway Drive
Summary
Location and General Information
- Community Features: None
- Directions: GPS compatible
- Coordinates: 33.407464,-84.498562
School Information
- Elementary School: Sara Harp Minter
- Middle School: Whitewater
- High School: Whitewater
Taxes and HOA Information
- Parcel Number: 050801010
- Tax Year: 23
- Association Fee Includes: None
Virtual Tour
Parking
- Open Parking: Yes
Interior and Exterior Features
Interior Features
- Cooling: Central Air
- Heating: Central
- Appliances: Cooktop, Dishwasher, Disposal, Double Oven, Gas Water Heater, Ice Maker, Microwave, Oven/Range (Combo), Refrigerator, Stainless Steel Appliance(s)
- Basement: Bath Finished, Daylight, Exterior Entry, Finished, Full, Interior Entry
- Fireplace Features: Basement, Factory Built, Family Room, Gas Log, Living Room, Masonry
- Flooring: Hardwood, Tile, Vinyl
- Interior Features: Double Vanity, High Ceilings, In-Law Floorplan, Master On Main Level, Separate Shower, Soaking Tub, Tile Bath, Tray Ceiling(s), Walk-In Closet(s)
- Levels/Stories: One
- Window Features: Double Pane Windows
- Kitchen Features: Breakfast Area, Breakfast Bar, Pantry, Second Kitchen, Solid Surface Counters, Walk-in Pantry
- Foundation: Slab
- Main Bedrooms: 3
- Total Half Baths: 1
- Bathrooms Total Integer: 4
- Main Full Baths: 2
- Bathrooms Total Decimal: 3
Exterior Features
- Construction Materials: Brick
- Patio And Porch Features: Deck, Patio, Porch, Screened
- Roof Type: Composition
- Laundry Features: Common Area, In Basement, In Hall
- Pool Private: No
Property
Utilities
- Sewer: Septic Tank
- Utilities: Cable Available, Electricity Available, High Speed Internet, Water Available
- Water Source: Well
- Electric: 220 Volts, Generator
Property and Assessments
- Home Warranty: Yes
- Property Condition: Resale
Green Features
Lot Information
- Above Grade Finished Area: 6340
- Common Walls: No Common Walls
- Lot Features: Level, Private, Sloped, Steep Slope
- Waterfront Footage: Creek
Multi Family
- Number of Units To Be Built: Square Feet
Rental
Rent Information
- Land Lease: Yes
Public Records for 165 Hideaway Drive
Tax Record
- 23$6,902.47 ($575.21 / month)
Home Facts
- Beds4
- Baths3
- Total Finished SqFt6,340 SqFt
- Above Grade Finished6,340 SqFt
- StoriesOne
- Lot Size2.1100 Acres
- StyleSingle Family Residence
- Year Built2000
- APN050801010
- CountyFayette


