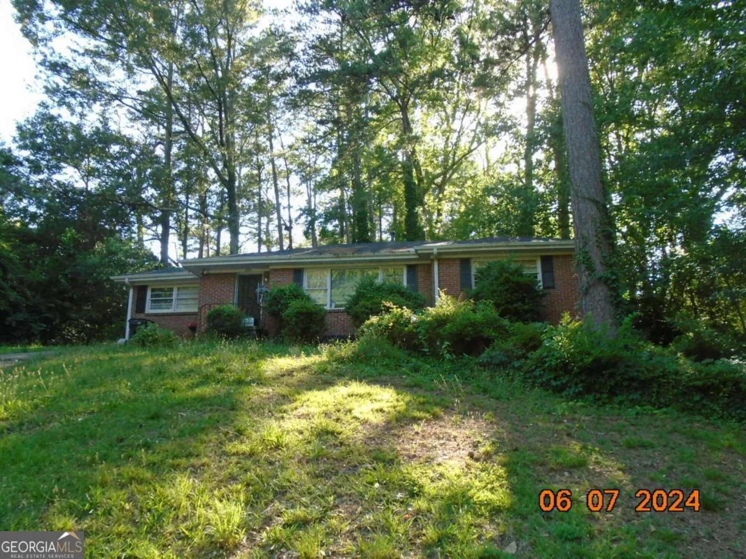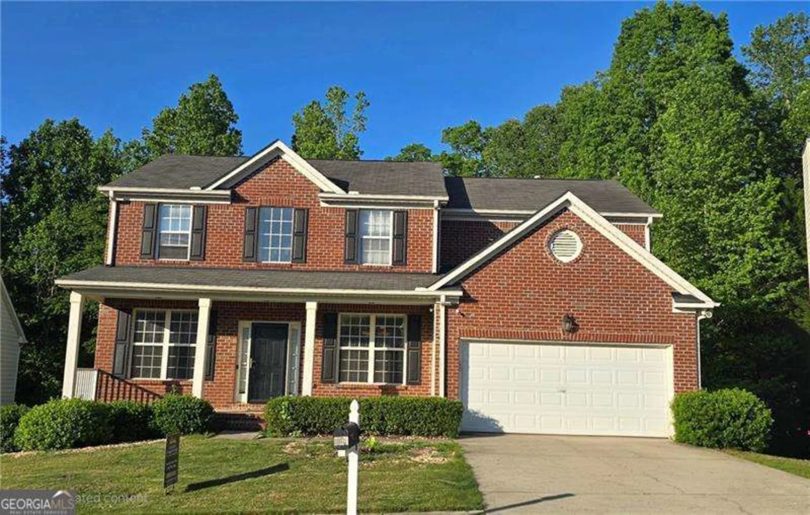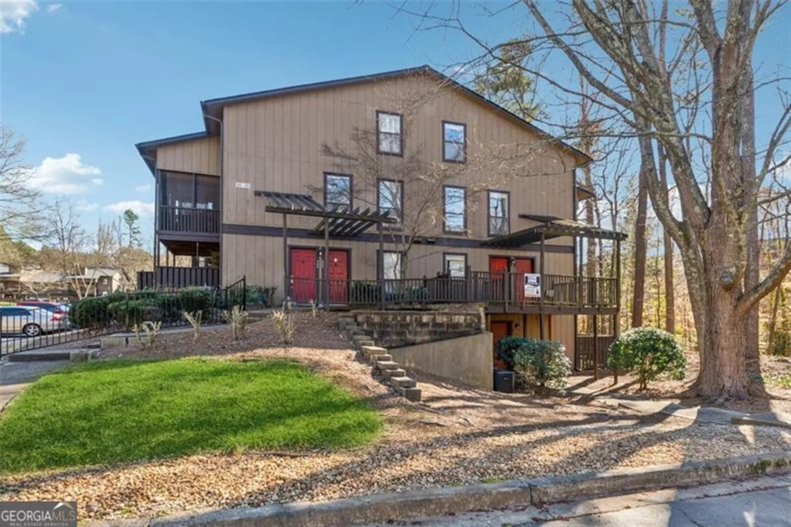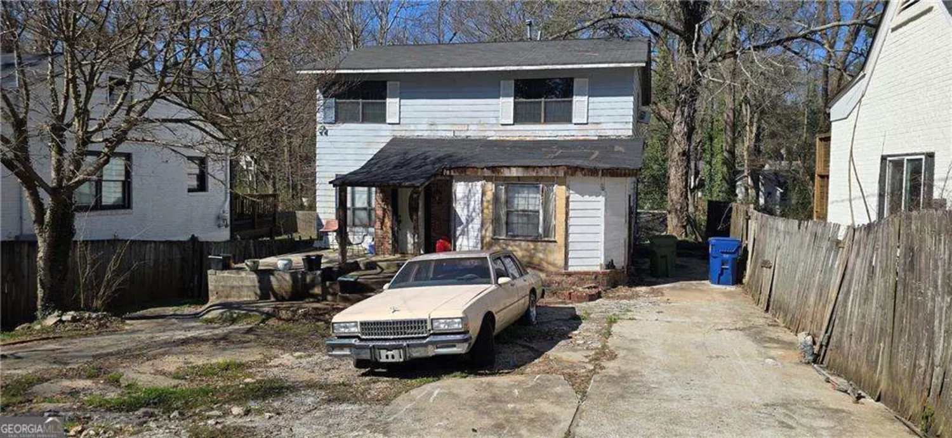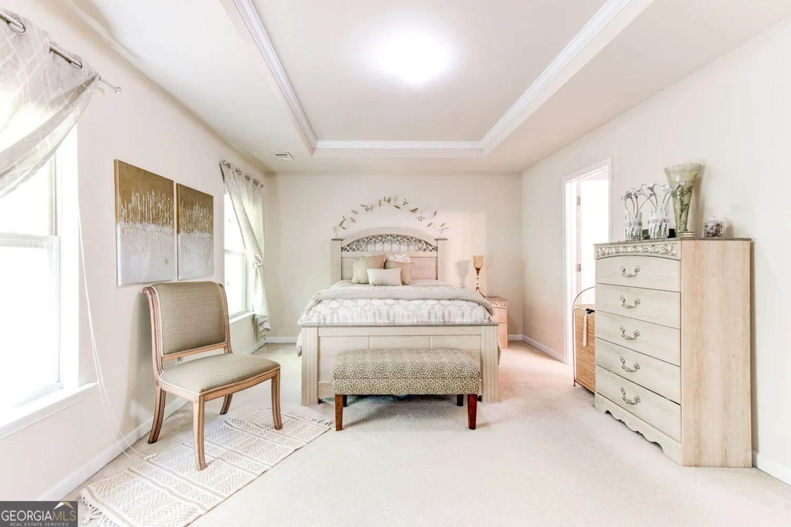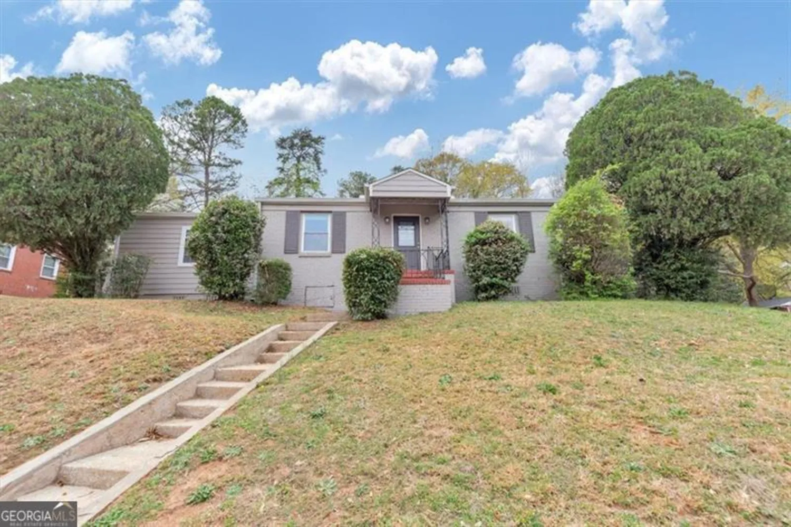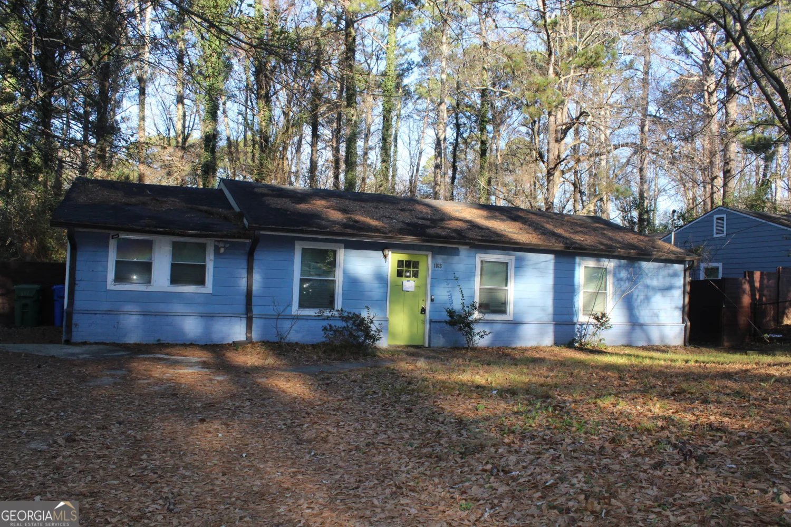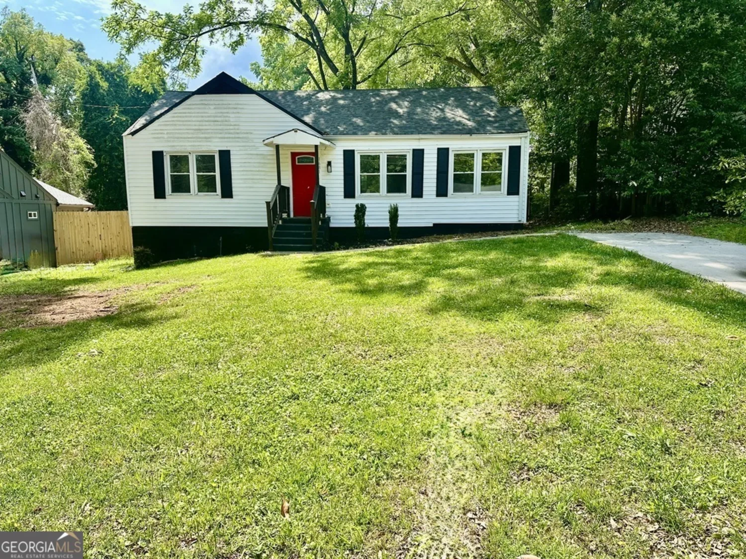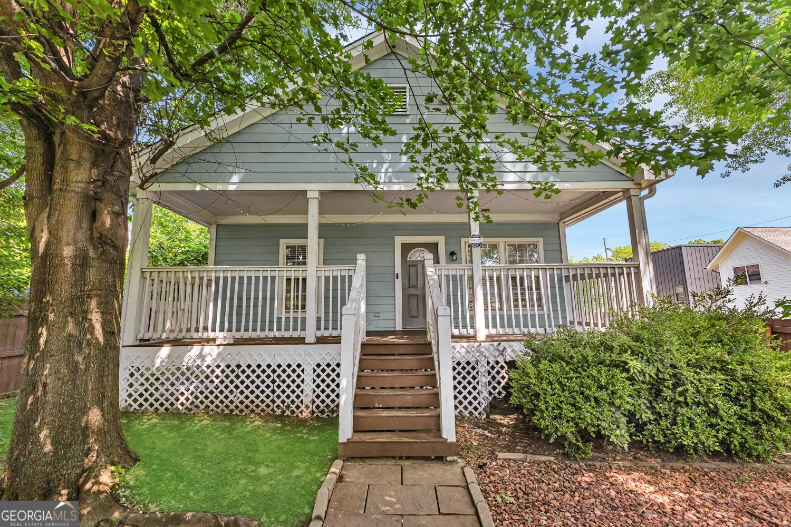5820 sable glen roadAtlanta, GA 30349
5820 sable glen roadAtlanta, GA 30349
Description
THIS BEAUTIFUL 3 BEDROOM 2.5 BATH IS LOCATED IN A DESIREABLE WELL ESTABLISHED NEIGHBORHOOD OF SOUTH FULTON. THE COMMUNITY FEATURES A SWIMMING POOL AND A TENNIS COURT. THE HOUSE FEATURES A NEW CARPET, NEW PAINT THROUGH OUT THE HOUSE, GOOD SIZE BEDROOMS, A FIRE PLACE, LEVEL CORNER LOT WITH SOME PRIVACY AT THE BACK YARD. THE PROPERTY IS VERY CLOSE TO HARTSFIELD -JACKSON AIRPORT, CHICK-FIL-A HEADQUARTERS, COCA-COLA DISTRIBUTION CENTER AND MORE OTHER AMENITIES. THE ROOF IS ABOUT 3YRS OLD, FAIRLY NEW HVAC SYSTEM AND HOT WATER TANK.THE HOUSE IS ALSO CLOSE TO MANY OTHER SHOPPING CENTERS AND EASY ACCESS TO MAJOR HIGHWAYS. THIS HOUSE IS IN A MOVE IN CONDITION.
Property Details for 5820 SABLE GLEN Road
- Subdivision ComplexSABLE CHASE
- Architectural StyleTraditional
- Num Of Parking Spaces2
- Parking FeaturesGarage, Garage Door Opener
- Property AttachedYes
LISTING UPDATED:
- StatusActive
- MLS #10487750
- Days on Site57
- Taxes$3,932 / year
- HOA Fees$600 / month
- MLS TypeResidential
- Year Built2002
- Lot Size99,999.00 Acres
- CountryFulton
LISTING UPDATED:
- StatusActive
- MLS #10487750
- Days on Site57
- Taxes$3,932 / year
- HOA Fees$600 / month
- MLS TypeResidential
- Year Built2002
- Lot Size99,999.00 Acres
- CountryFulton
Building Information for 5820 SABLE GLEN Road
- StoriesTwo
- Year Built2002
- Lot Size99,999.0000 Acres
Payment Calculator
Term
Interest
Home Price
Down Payment
The Payment Calculator is for illustrative purposes only. Read More
Property Information for 5820 SABLE GLEN Road
Summary
Location and General Information
- Community Features: Playground, Pool, Sidewalks, Street Lights, Tennis Court(s), Near Public Transport, Walk To Schools, Near Shopping
- Directions: FOR ACCURATE DIRECTION PLEASE USE YOUR GPS.
- Coordinates: 33.598682,-84.502338
School Information
- Elementary School: Feldwood
- Middle School: Mcnair
- High School: Banneker
Taxes and HOA Information
- Parcel Number: 13 0097 LL0560
- Tax Year: 2024
- Association Fee Includes: Management Fee, Swimming, Tennis
Virtual Tour
Parking
- Open Parking: No
Interior and Exterior Features
Interior Features
- Cooling: Central Air
- Heating: Central, Heat Pump
- Appliances: Dishwasher, Gas Water Heater, Refrigerator
- Basement: None
- Fireplace Features: Factory Built, Family Room
- Flooring: Carpet, Laminate
- Interior Features: Double Vanity, Roommate Plan, Split Bedroom Plan, Walk-In Closet(s)
- Levels/Stories: Two
- Other Equipment: Satellite Dish
- Window Features: Window Treatments
- Kitchen Features: Breakfast Bar, Pantry
- Foundation: Slab
- Total Half Baths: 1
- Bathrooms Total Integer: 3
- Bathrooms Total Decimal: 2
Exterior Features
- Construction Materials: Brick, Stone, Vinyl Siding
- Fencing: Back Yard, Privacy
- Patio And Porch Features: Porch
- Roof Type: Composition
- Security Features: Smoke Detector(s)
- Laundry Features: Laundry Closet, Upper Level
- Pool Private: No
Property
Utilities
- Sewer: Public Sewer
- Utilities: Cable Available, Electricity Available, Natural Gas Available, Underground Utilities, Water Available
- Water Source: Public
- Electric: 220 Volts
Property and Assessments
- Home Warranty: Yes
- Property Condition: Resale
Green Features
- Green Energy Efficient: Thermostat, Water Heater
Lot Information
- Common Walls: No Common Walls
- Lot Features: Corner Lot, Level, Private
Multi Family
- Number of Units To Be Built: Square Feet
Rental
Rent Information
- Land Lease: Yes
Public Records for 5820 SABLE GLEN Road
Tax Record
- 2024$3,932.00 ($327.67 / month)
Home Facts
- Beds3
- Baths2
- StoriesTwo
- Lot Size99,999.0000 Acres
- StyleSingle Family Residence
- Year Built2002
- APN13 0097 LL0560
- CountyFulton
- Fireplaces1


