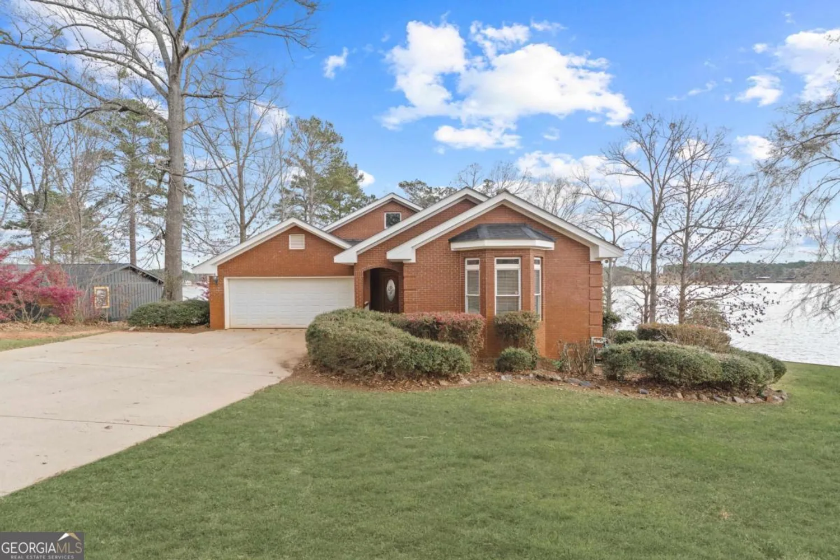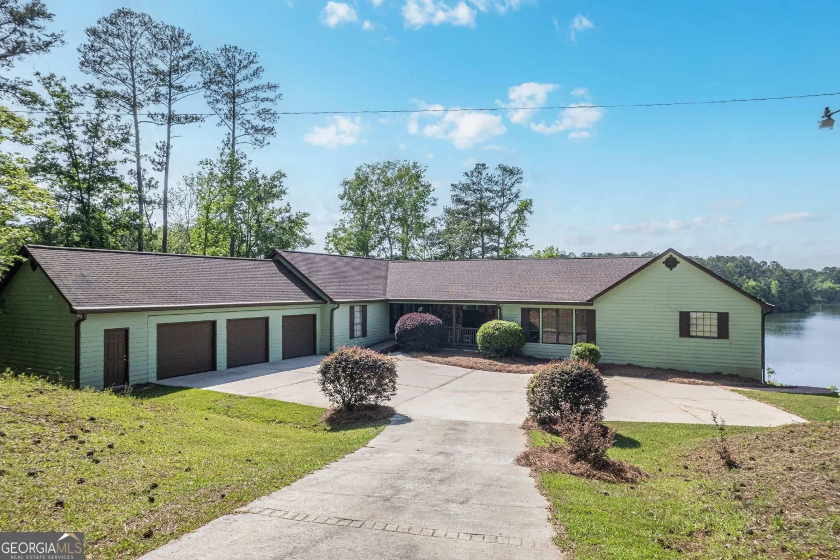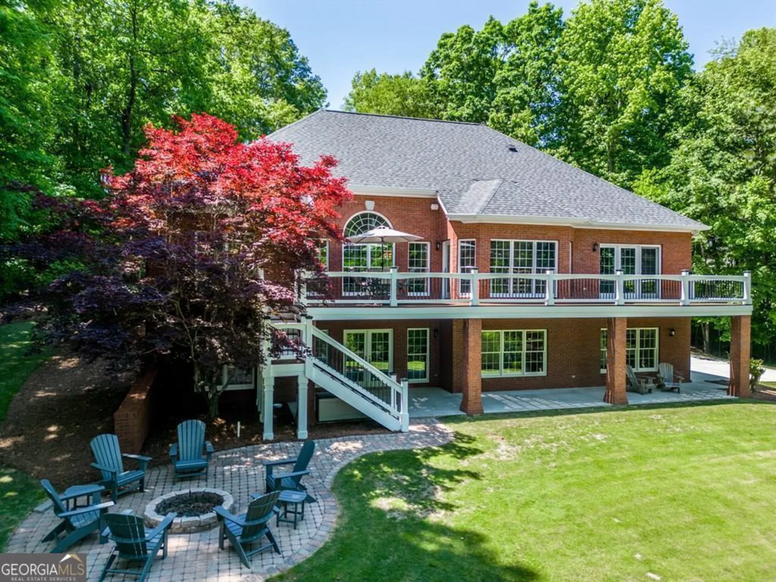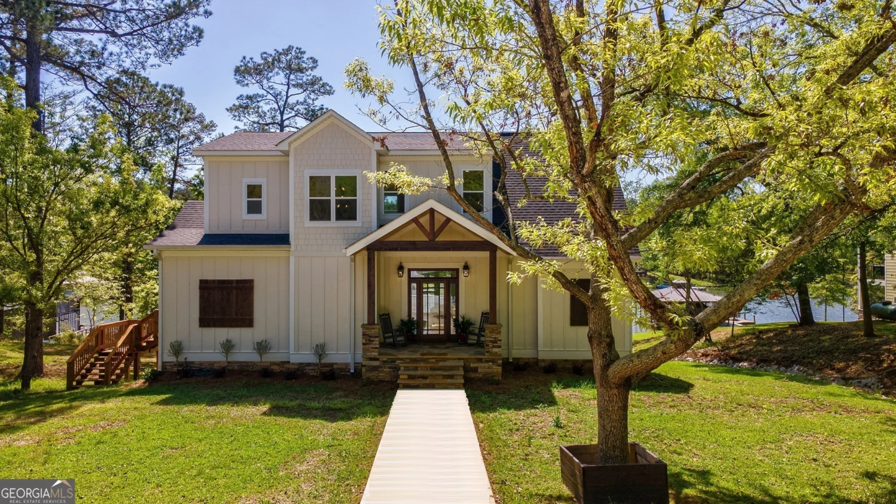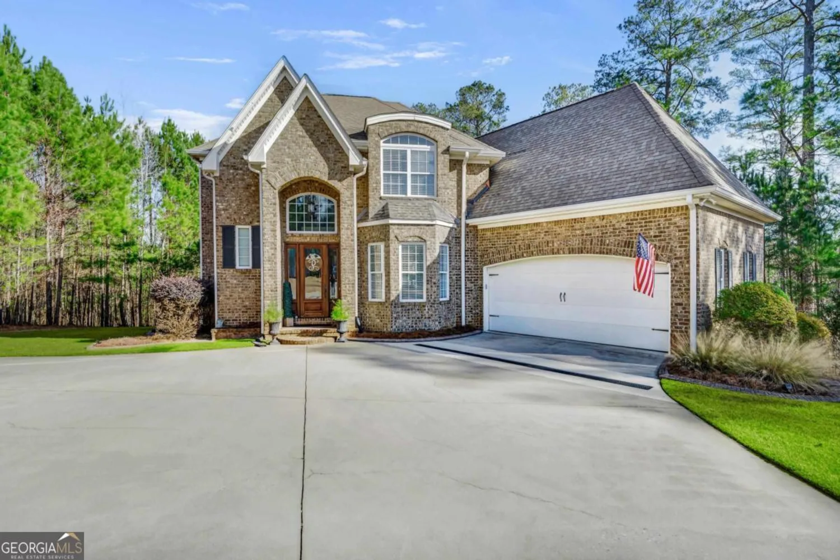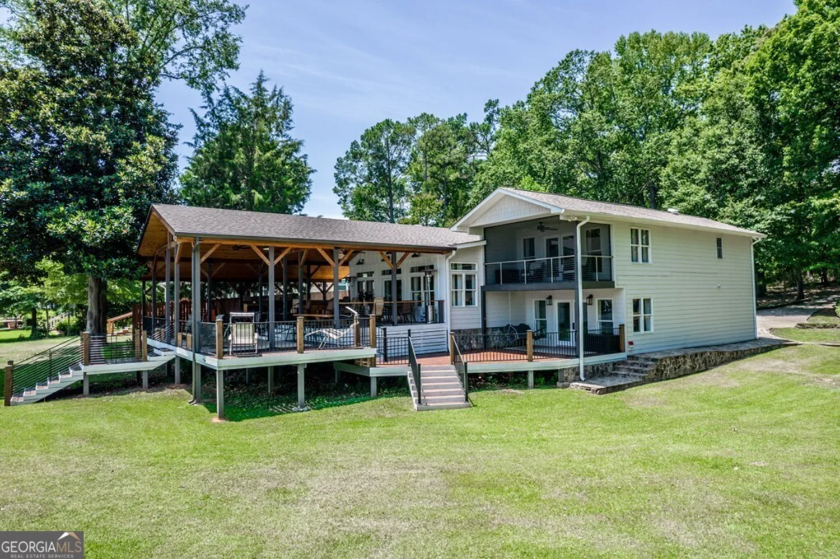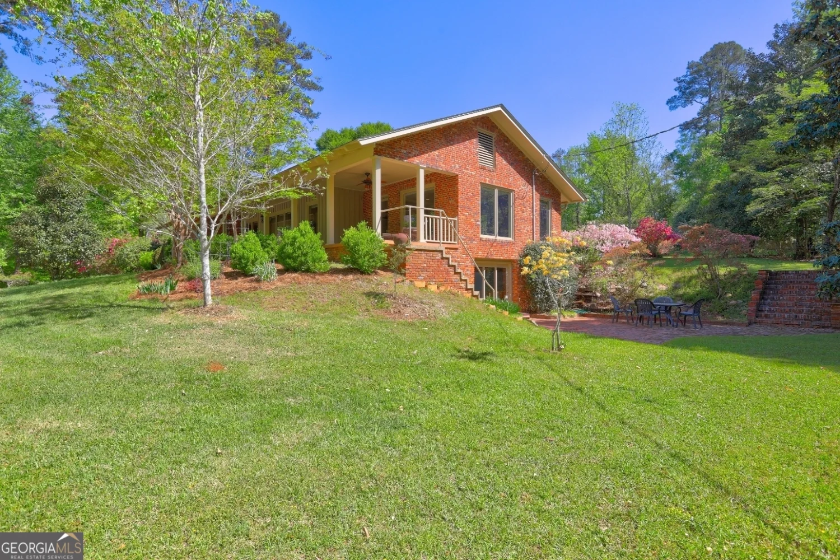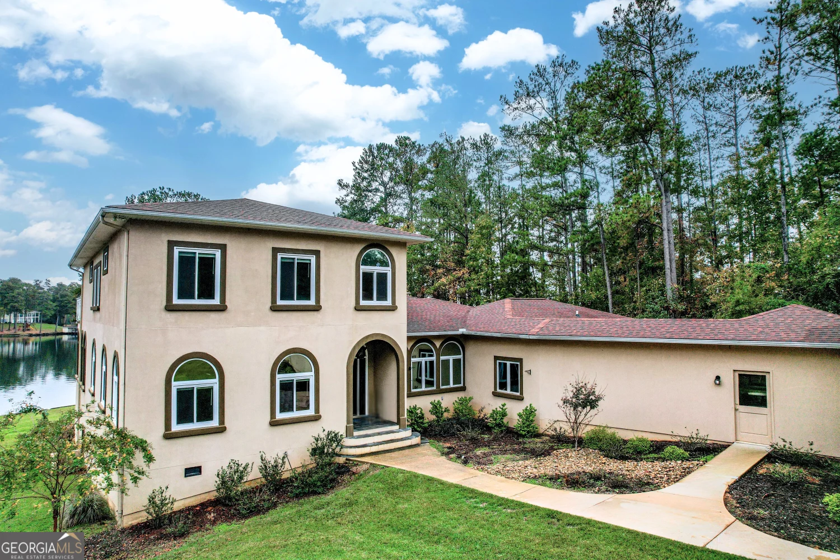116 island driveMilledgeville, GA 31061
116 island driveMilledgeville, GA 31061
Description
This exquisite lakefront estate offers breathtaking, panoramic views of Lake Sinclair from nearly every room. With five generously proportioned bedrooms and three and a half baths, the home effortlessly blends refined luxury with everyday comfort. The grand double-sided fireplace, which elegantly connects the living room, keeping room, and kitchen, adds a touch of warmth and sophistication. Thoughtful details include continuous instant hot water, a whole-house generator, intricate crown molding throughout, and a comprehensive RO water filtration system, thoughtfully installed by the current owners. The gourmet kitchen is truly a chef's paradise, featuring a six-burner gas range, double ovens, a stylish tile backsplash, solid surface countertops, a spacious island, and abundant cabinet storage. Just off the kitchen, an expansive laundry room offers additional cabinet space and a wash sink for ultimate convenience. The main level is home to a luxurious owner's suite, complete with a private entrance to the covered porch. The spa-like bath features a separate soaking tub and a walk-in shower, complemented by custom vanities that exude elegance. Upstairs, two additional bedrooms and a full bath offer ample space for family and guests. The family room, with its awe-inspiring lake views, opens through elegant French doors to a tiled porch, creating an idyllic setting for enjoying one of the best views on the lake. A charming coffee and drink bar further enhances the space. The terrace level is designed for both relaxation and entertainment, with a cozy bedroom, a full bath, a media room, and a versatile flex room. A second fully-equipped kitchen ensures ease of entertaining, while French doors lead to a beautiful covered patio, offering more opportunities to enjoy the expansive lake vistas. Additionally, there is unfinished space on both the terrace level and upstairs, allowing for custom expansion to suit your personal preferences. Noteworthy features include double 250-gallon linked propane tanks, a Generac generator that powers 80% of the home, including all three HVAC systems, Hardie board siding, a new architectural shingle roof on both the house and boathouse, and two new HVAC systems. A paved walkway leads to the covered dock, featuring a new boat lift, providing direct water access and even more spectacular views of the lake. For the ultimate vantage point, an observation deck awaits, offering breathtaking sunsets each evening. *Ask us about information on dock expansion. This custom-built residence harmonizes beauty, functionality, and luxury, making it a true sanctuary for both relaxation and entertaining, and a rare gem for those seeking the finest in lakeside living.
Property Details for 116 Island Drive
- Subdivision ComplexNone
- Architectural StyleTraditional
- Parking FeaturesAttached, Garage
- Property AttachedNo
- Waterfront FeaturesSeawall, Private
LISTING UPDATED:
- StatusActive
- MLS #10487895
- Days on Site36
- Taxes$8,225 / year
- MLS TypeResidential
- Year Built2003
- Lot Size1.19 Acres
- CountryBaldwin
LISTING UPDATED:
- StatusActive
- MLS #10487895
- Days on Site36
- Taxes$8,225 / year
- MLS TypeResidential
- Year Built2003
- Lot Size1.19 Acres
- CountryBaldwin
Building Information for 116 Island Drive
- StoriesTwo
- Year Built2003
- Lot Size1.1900 Acres
Payment Calculator
Term
Interest
Home Price
Down Payment
The Payment Calculator is for illustrative purposes only. Read More
Property Information for 116 Island Drive
Summary
Location and General Information
- Community Features: Lake
- Directions: From Hwy 22 E, take Lake Laurel Rd and left on Gumm Cemetery Rd, remain left, turns into Mariner's Drive; then turn right on Island DR. Home is on the left.
- Coordinates: 33.161103,-83.187886
School Information
- Elementary School: Lakeview
- Middle School: Oak Hill
- High School: Baldwin
Taxes and HOA Information
- Parcel Number: 118A 019
- Tax Year: 2023
- Association Fee Includes: None
- Tax Lot: 36A
Virtual Tour
Parking
- Open Parking: No
Interior and Exterior Features
Interior Features
- Cooling: Electric, Central Air
- Heating: Central, Propane
- Appliances: Tankless Water Heater, Dishwasher, Oven
- Basement: Bath Finished, Daylight, Interior Entry, Exterior Entry, Finished
- Fireplace Features: Family Room
- Flooring: Tile
- Interior Features: Double Vanity, Soaking Tub, Separate Shower, Walk-In Closet(s), Master On Main Level
- Levels/Stories: Two
- Kitchen Features: Kitchen Island, Solid Surface Counters
- Main Bedrooms: 1
- Total Half Baths: 1
- Bathrooms Total Integer: 4
- Main Full Baths: 1
- Bathrooms Total Decimal: 3
Exterior Features
- Construction Materials: Other
- Patio And Porch Features: Deck, Patio, Porch
- Roof Type: Composition
- Laundry Features: In Hall
- Pool Private: No
- Other Structures: Covered Dock
Property
Utilities
- Sewer: Septic Tank
- Utilities: Cable Available, Electricity Available
- Water Source: Public, Well
Property and Assessments
- Home Warranty: Yes
- Property Condition: Resale
Green Features
Lot Information
- Above Grade Finished Area: 3834
- Lot Features: Private
- Waterfront Footage: Seawall, Private
Multi Family
- Number of Units To Be Built: Square Feet
Rental
Rent Information
- Land Lease: Yes
Public Records for 116 Island Drive
Tax Record
- 2023$8,225.00 ($685.42 / month)
Home Facts
- Beds4
- Baths3
- Total Finished SqFt5,034 SqFt
- Above Grade Finished3,834 SqFt
- Below Grade Finished1,200 SqFt
- StoriesTwo
- Lot Size1.1900 Acres
- StyleSingle Family Residence
- Year Built2003
- APN118A 019
- CountyBaldwin
- Fireplaces1


