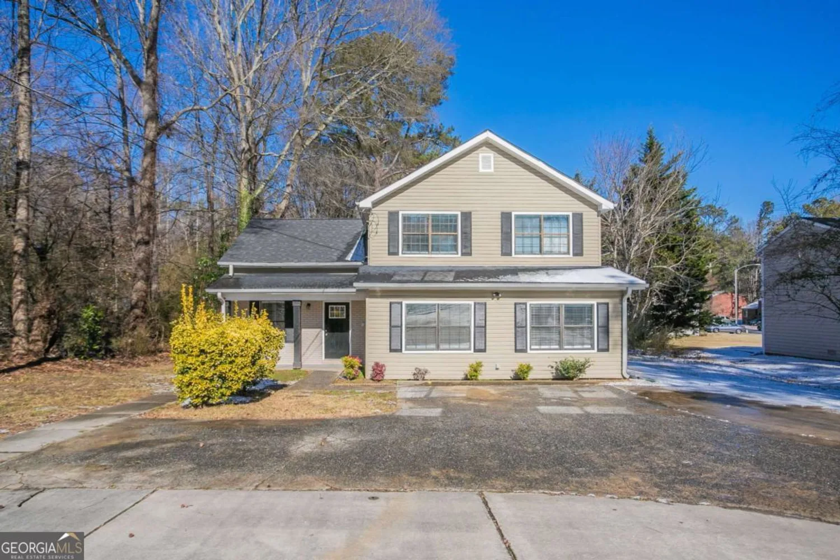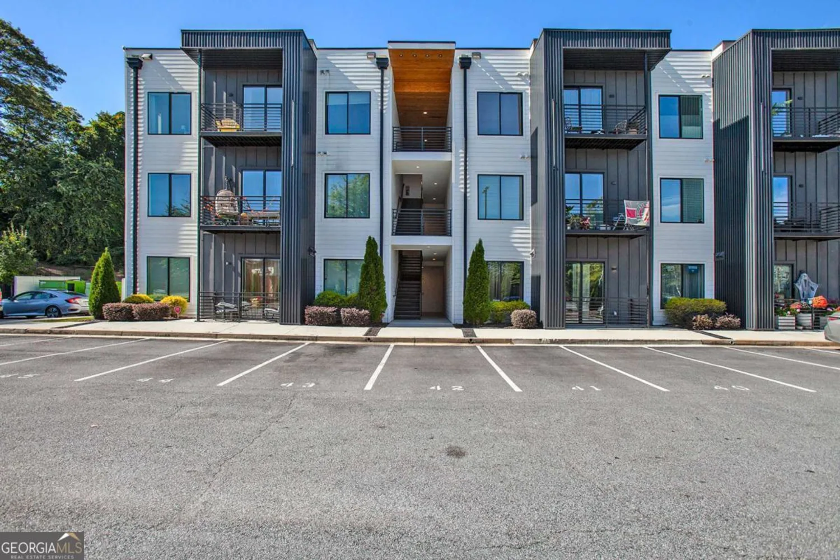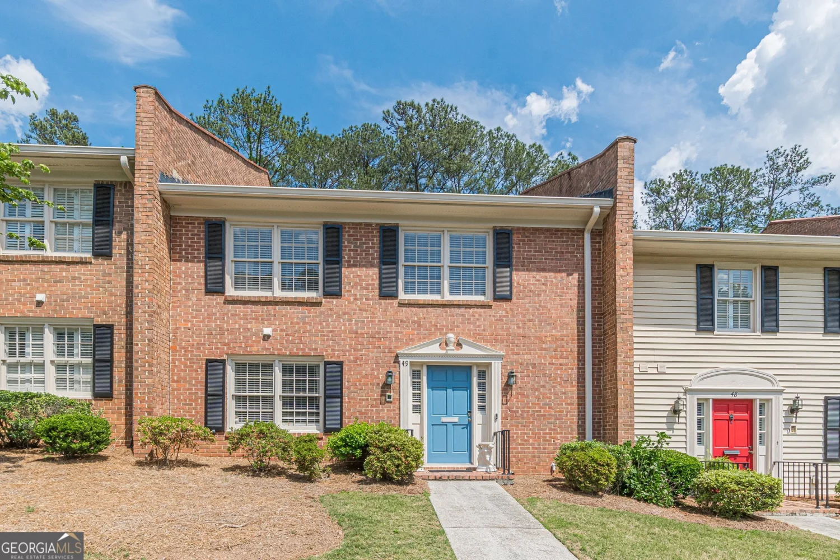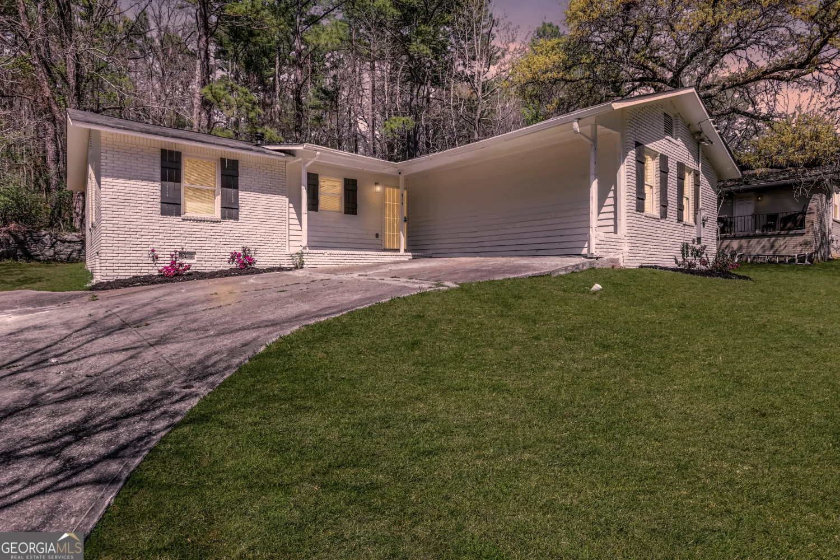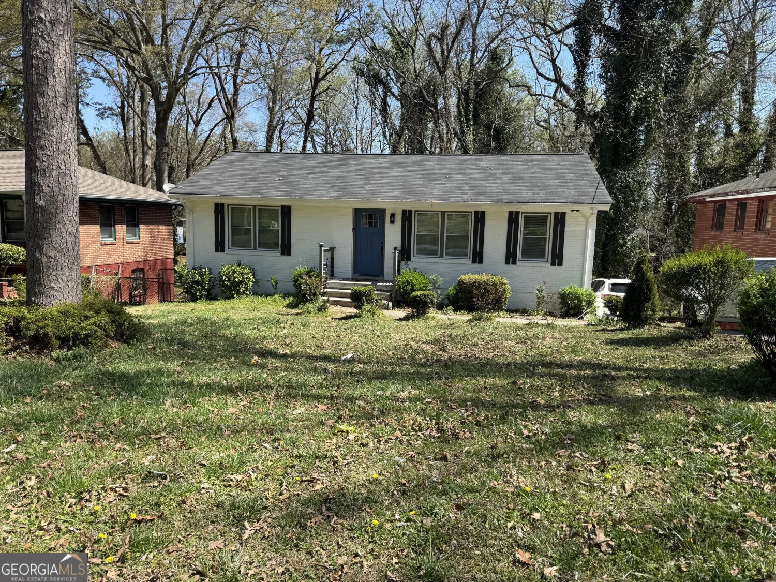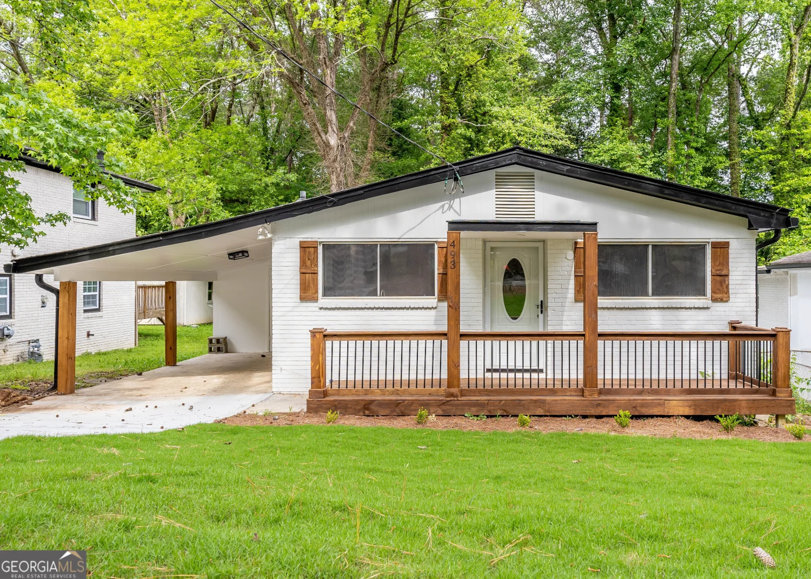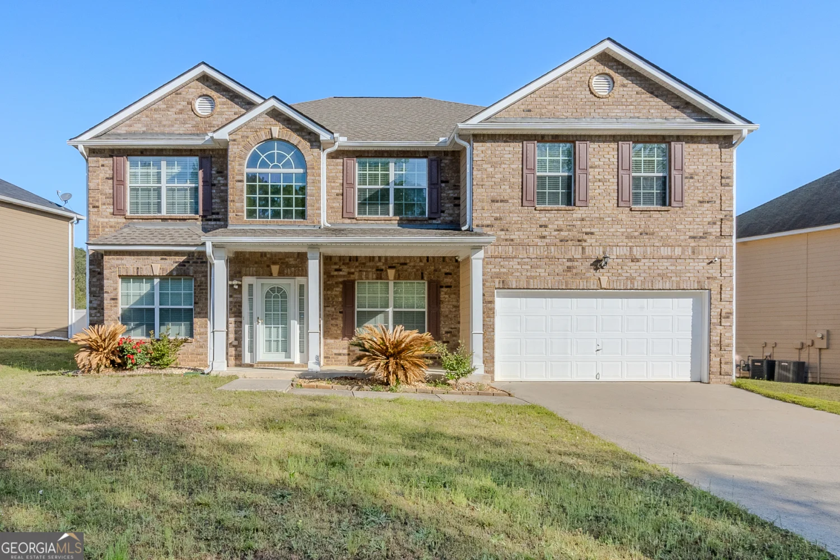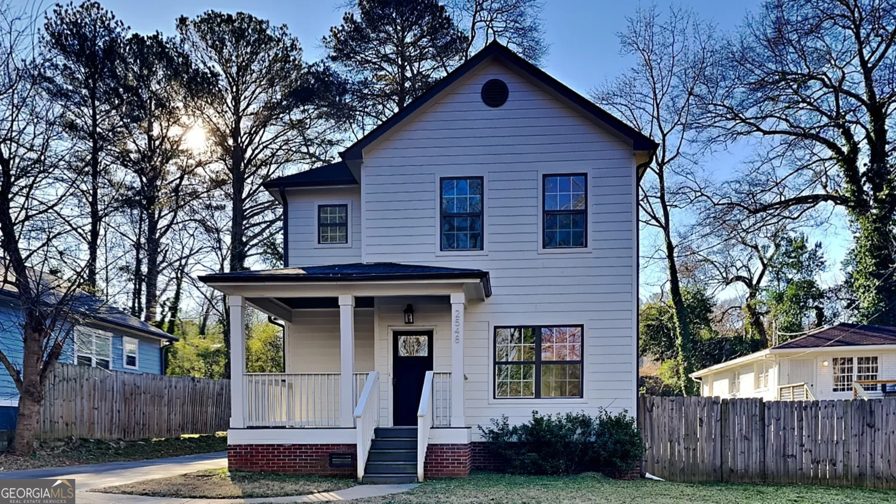765 houston mill road ne 7Atlanta, GA 30329
765 houston mill road ne 7Atlanta, GA 30329
Description
No rental restrictions! 2b2b, roommate floor plan condo, walking to Emory campus. Top floor unit. Brand new dishwasher. Newer windows. New paint on interior walls & baseboards throughout, new paint on deck, and new paint on all interior doors. Washer/Dryer included. Community features swim, on-site property management, hoa Laundromat, Electric car charging station, free access to storage room, roving patrol security, tons of greenspace. Sidewalks and ample parking throughout the community. Water, trash, termite, pest and mosquito control are all included in HOA. Located next to the historic Houston Mill House and iconic pedestrian bridge, this home is an easy walk or roll to Emory, the VA, Lullwater or Mason Mill parks, Toco Hills and a plethora of restaurants and stores. No rental restrictions!
Property Details for 765 Houston Mill Road NE 7
- Subdivision ComplexHarwood
- Architectural StyleBrick 4 Side
- ExteriorBalcony
- Num Of Parking Spaces2
- Parking FeaturesNone
- Property AttachedYes
LISTING UPDATED:
- StatusActive
- MLS #10488429
- Days on Site31
- Taxes$3,149 / year
- HOA Fees$5,616 / month
- MLS TypeResidential
- Year Built1965
- CountryDeKalb
LISTING UPDATED:
- StatusActive
- MLS #10488429
- Days on Site31
- Taxes$3,149 / year
- HOA Fees$5,616 / month
- MLS TypeResidential
- Year Built1965
- CountryDeKalb
Building Information for 765 Houston Mill Road NE 7
- StoriesTwo
- Year Built1965
- Lot Size0.0000 Acres
Payment Calculator
Term
Interest
Home Price
Down Payment
The Payment Calculator is for illustrative purposes only. Read More
Property Information for 765 Houston Mill Road NE 7
Summary
Location and General Information
- Community Features: Park, Pool, Sidewalks, Street Lights, Near Public Transport, Walk To Schools, Near Shopping
- Directions: I-85 to North Druid Hills exit then east toward Toco Hills shopping center. Right onto LaVista, left onto Houston Mill Road, then left into complex.The unit located on the second floor at the back side of building 765. You will have to go around to the back to find it.
- View: City
- Coordinates: 33.800822,-84.32164
School Information
- Elementary School: Briar Vista
- Middle School: Druid Hills
- High School: Druid Hills
Taxes and HOA Information
- Parcel Number: 18 058 08 064
- Tax Year: 2024
- Association Fee Includes: Insurance, Maintenance Structure, Maintenance Grounds, Pest Control, Sewer, Swimming, Trash, Water
- Tax Lot: 64
Virtual Tour
Parking
- Open Parking: No
Interior and Exterior Features
Interior Features
- Cooling: Central Air
- Heating: Central
- Appliances: Dishwasher, Disposal, Dryer, Electric Water Heater, Refrigerator, Washer
- Basement: None
- Flooring: Carpet, Vinyl
- Interior Features: High Ceilings, Roommate Plan
- Levels/Stories: Two
- Window Features: Double Pane Windows
- Kitchen Features: Solid Surface Counters
- Foundation: Slab
- Main Bedrooms: 2
- Bathrooms Total Integer: 2
- Main Full Baths: 2
- Bathrooms Total Decimal: 2
Exterior Features
- Construction Materials: Brick, Wood Siding
- Patio And Porch Features: Deck
- Roof Type: Composition
- Security Features: Smoke Detector(s)
- Laundry Features: Other
- Pool Private: No
Property
Utilities
- Sewer: Public Sewer
- Utilities: Cable Available, Electricity Available, Phone Available, Sewer Available, Water Available
- Water Source: Public
- Electric: 220 Volts
Property and Assessments
- Home Warranty: Yes
- Property Condition: Resale
Green Features
Lot Information
- Above Grade Finished Area: 1199
- Common Walls: No One Above
- Lot Features: Level
Multi Family
- # Of Units In Community: 7
- Number of Units To Be Built: Square Feet
Rental
Rent Information
- Land Lease: Yes
- Occupant Types: Vacant
Public Records for 765 Houston Mill Road NE 7
Tax Record
- 2024$3,149.00 ($262.42 / month)
Home Facts
- Beds2
- Baths2
- Total Finished SqFt1,199 SqFt
- Above Grade Finished1,199 SqFt
- StoriesTwo
- Lot Size0.0000 Acres
- StyleCondominium
- Year Built1965
- APN18 058 08 064
- CountyDeKalb


