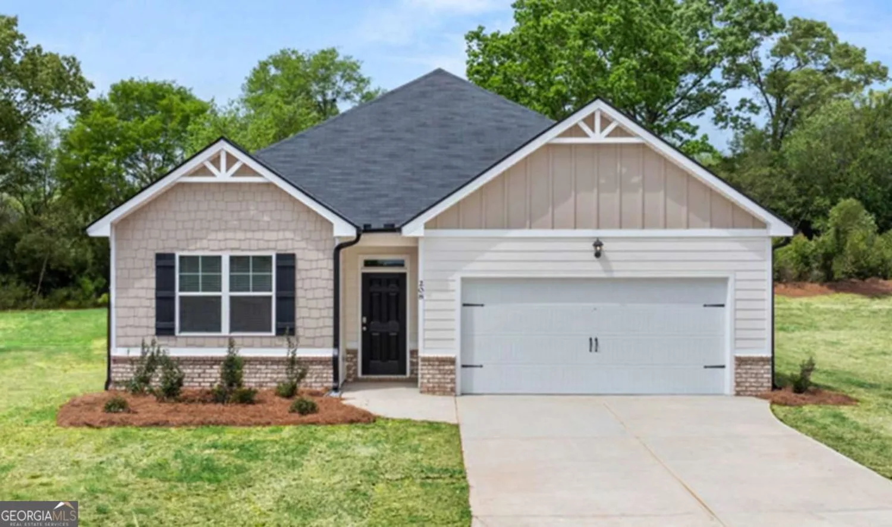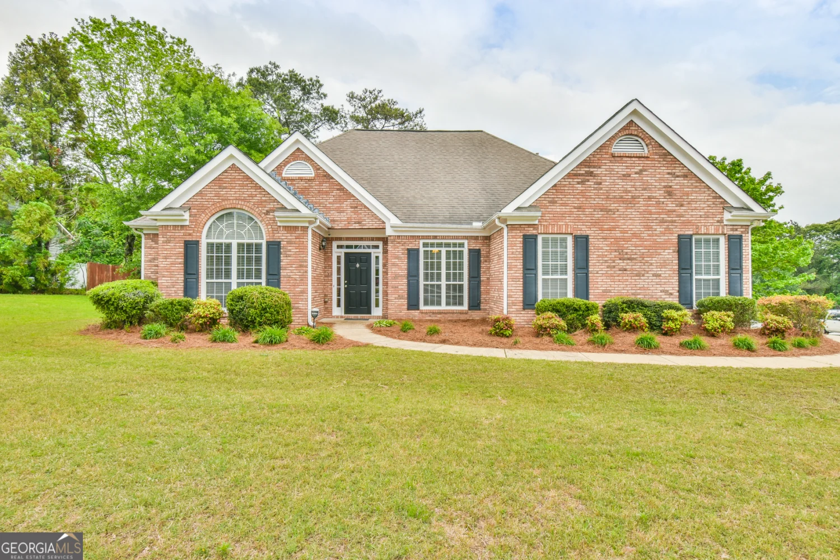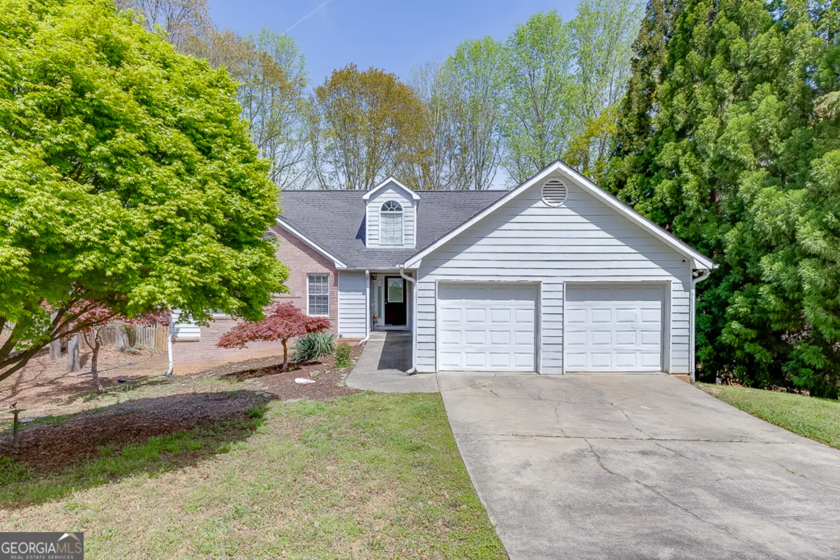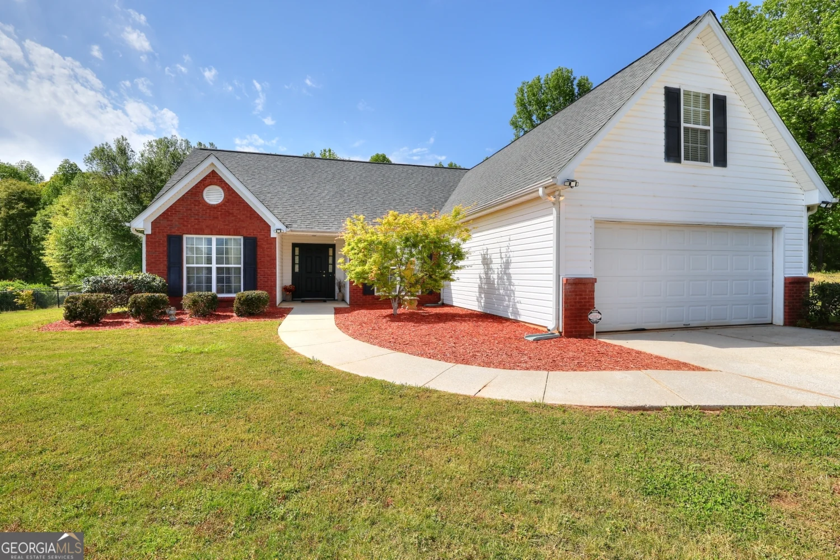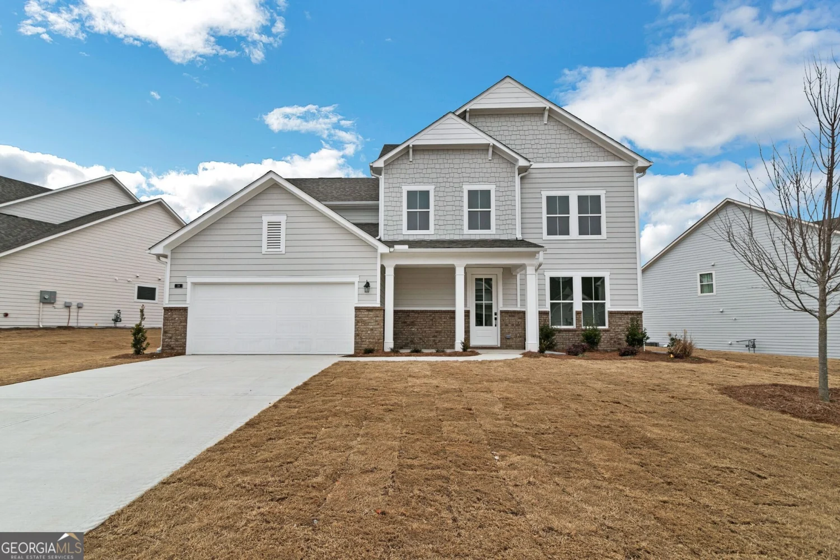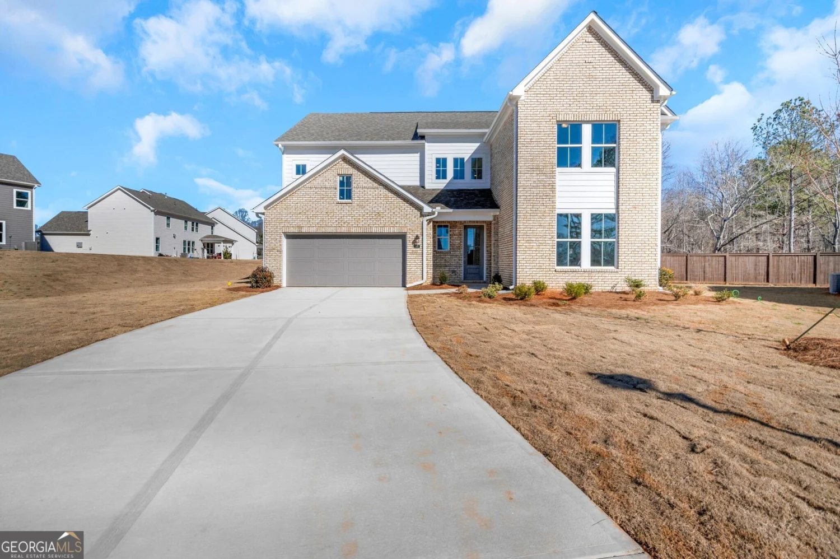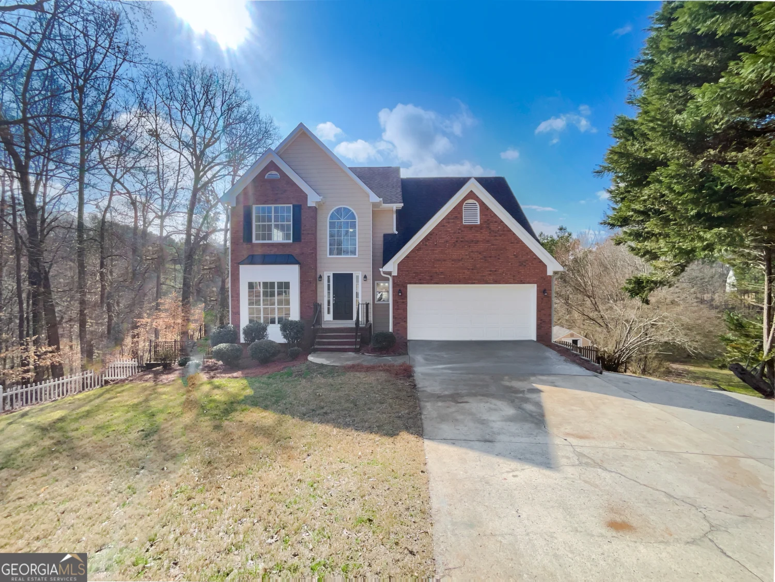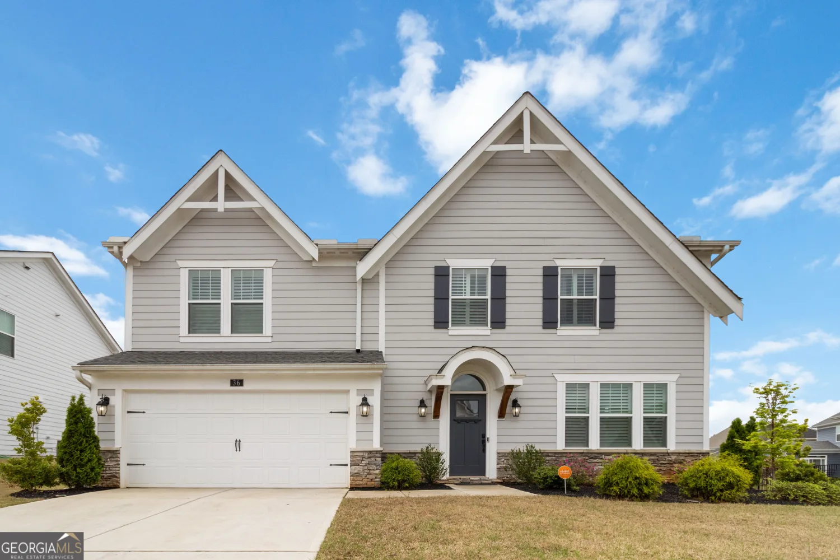1011 city market streetHoschton, GA 30548
1011 city market streetHoschton, GA 30548
Description
Seller is willing to offer UP TO $10,000 towards Buyer's Closing Costs or rate Buyer Down. This sweet home is just what you have been searching for with a lovely open concept floor plan. You will love the ease of everyday living this home provides. Just inside the entry you will be met with a grand staircase and lofty ceilings. To the right, find your home office or formal living room draped in natural light. Entertain in your formal dining room across the foyer with soaring ceilings and a magnificent custom window feature. Unwind next to the brick fireplace in the family room with a full view of the private back lawn through the tranquil sun room windows. The chef of the family can whip up meals in the well equipped kitchen featuring a breakfast bar, loads of counter space, cabinets and pantry. There is plenty of workroom and storage for every culinary event. The primary bedroom on the main level is MASSIVE with a sitting area perfect for your home office or reading nook, while the en suite bath is great for washing your cares away, especially in the soaking tub. Two additional guest bedrooms and another full bath provide all the room you need. Upstairs you will find a huge bedroom with another full bathroom making this the perfect teen suite or guest room. Enjoy the warmer months on your back patio and listen to nature in your backyard. There are plenty of garden beds and levels to the yard for your flower gardens to flourish. Located near all that Hoschton has to offer, this home will certainly check all your boxes.
Property Details for 1011 City Market Street
- Subdivision ComplexSavannah Oaks
- Architectural StyleBrick Front, Traditional
- Parking FeaturesAttached, Garage, Kitchen Level, Side/Rear Entrance
- Property AttachedNo
LISTING UPDATED:
- StatusActive
- MLS #10488667
- Days on Site44
- Taxes$2,422 / year
- HOA Fees$150 / month
- MLS TypeResidential
- Year Built2005
- Lot Size0.63 Acres
- CountryBarrow
LISTING UPDATED:
- StatusActive
- MLS #10488667
- Days on Site44
- Taxes$2,422 / year
- HOA Fees$150 / month
- MLS TypeResidential
- Year Built2005
- Lot Size0.63 Acres
- CountryBarrow
Building Information for 1011 City Market Street
- StoriesTwo
- Year Built2005
- Lot Size0.6300 Acres
Payment Calculator
Term
Interest
Home Price
Down Payment
The Payment Calculator is for illustrative purposes only. Read More
Property Information for 1011 City Market Street
Summary
Location and General Information
- Community Features: None
- Directions: USE GPS
- Coordinates: 34.086969,-83.827058
School Information
- Elementary School: Bramlett
- Middle School: Russell
- High School: Winder Barrow
Taxes and HOA Information
- Parcel Number: XX024B 020
- Tax Year: 2024
- Association Fee Includes: Other
- Tax Lot: 20
Virtual Tour
Parking
- Open Parking: No
Interior and Exterior Features
Interior Features
- Cooling: Ceiling Fan(s), Central Air, Electric
- Heating: Central, Electric
- Appliances: Dishwasher, Dryer, Gas Water Heater, Microwave, Oven/Range (Combo), Washer
- Basement: None
- Fireplace Features: Factory Built, Family Room, Gas Starter
- Flooring: Carpet, Tile, Vinyl
- Interior Features: High Ceilings, Master On Main Level, Separate Shower, Soaking Tub, Split Bedroom Plan, Tray Ceiling(s), Vaulted Ceiling(s), Walk-In Closet(s)
- Levels/Stories: Two
- Kitchen Features: Breakfast Area, Pantry
- Foundation: Slab
- Main Bedrooms: 3
- Total Half Baths: 1
- Bathrooms Total Integer: 4
- Main Full Baths: 2
- Bathrooms Total Decimal: 3
Exterior Features
- Construction Materials: Brick, Vinyl Siding
- Patio And Porch Features: Patio
- Roof Type: Composition
- Laundry Features: Other
- Pool Private: No
Property
Utilities
- Sewer: Septic Tank
- Utilities: Electricity Available, High Speed Internet, Phone Available, Underground Utilities, Water Available
- Water Source: Public
Property and Assessments
- Home Warranty: Yes
- Property Condition: Resale
Green Features
Lot Information
- Above Grade Finished Area: 2357
- Lot Features: Level, Sloped
Multi Family
- Number of Units To Be Built: Square Feet
Rental
Rent Information
- Land Lease: Yes
Public Records for 1011 City Market Street
Tax Record
- 2024$2,422.00 ($201.83 / month)
Home Facts
- Beds4
- Baths3
- Total Finished SqFt2,357 SqFt
- Above Grade Finished2,357 SqFt
- StoriesTwo
- Lot Size0.6300 Acres
- StyleSingle Family Residence
- Year Built2005
- APNXX024B 020
- CountyBarrow
- Fireplaces1


